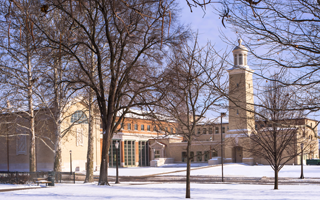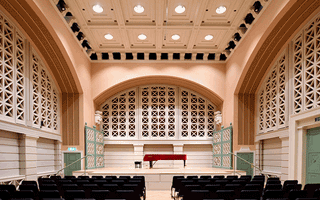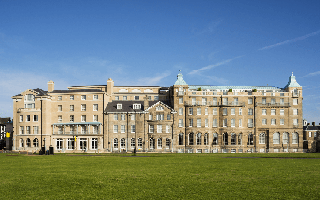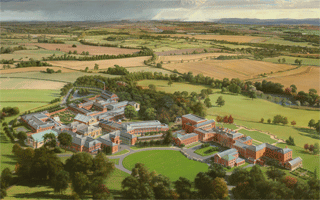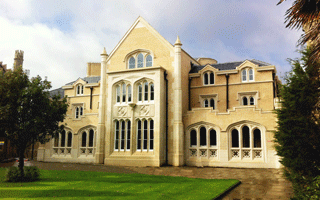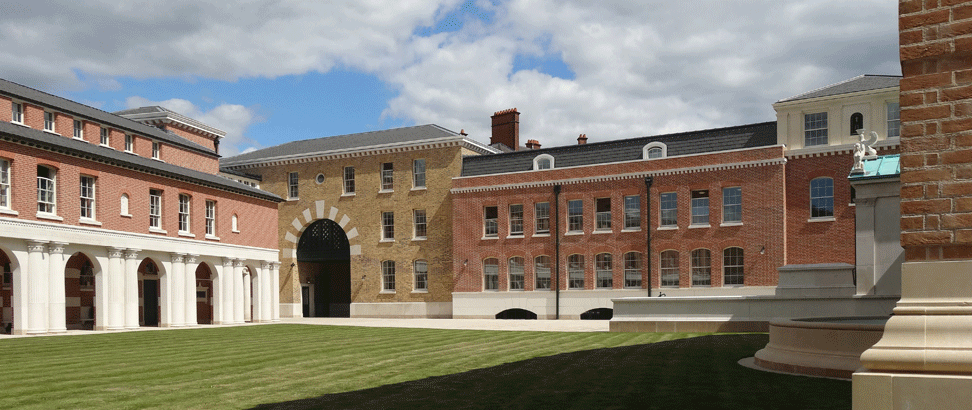
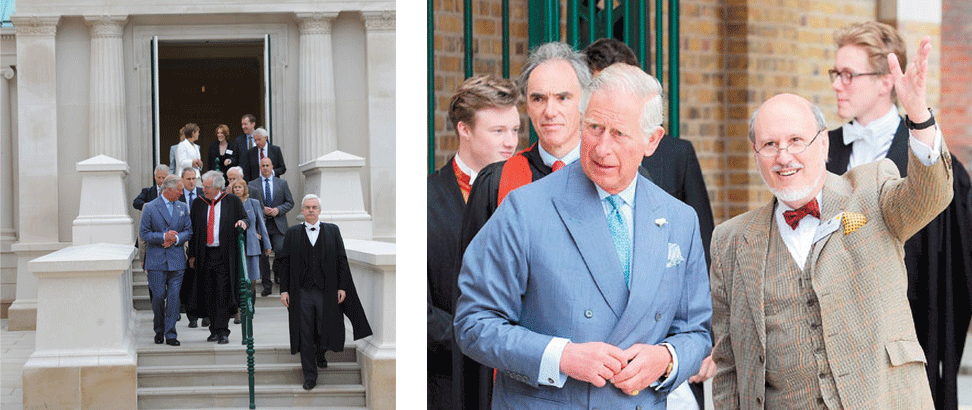
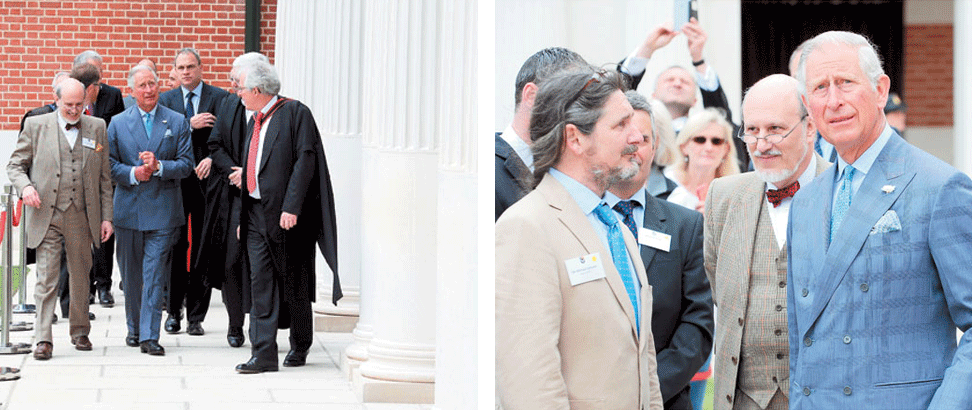
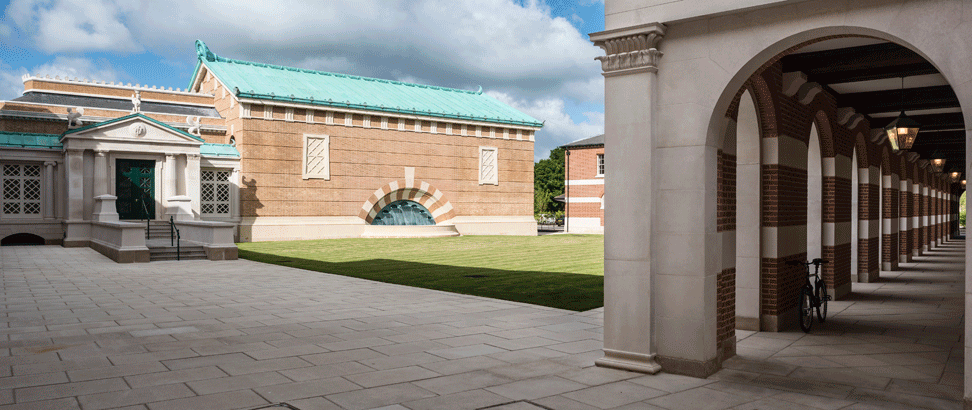
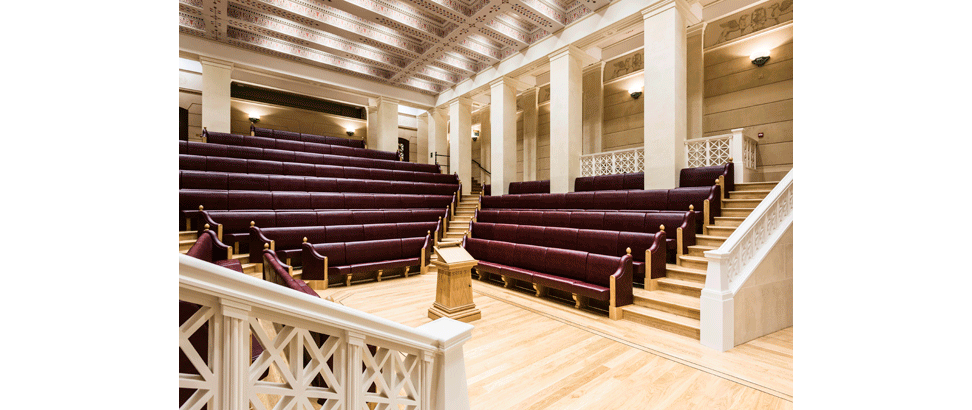
JOHN SIMPSON ARCHITECTS' McCRUM YARD
CONTINUES TO SUPPORT EXCELLENCE AT ETON
The new development includes a series of buildings providing new schooling space forming an academic quadrangle, acting as the heart of the development. The main feature of the quadrangle is a building housing the new Debating Chamber and new spaces containing the Myer's Collection of ancient Egyptian antiquities that were left to the school. This building forms the public entrance to Eton and greets visitors as they approach from the south. The entrance to the new quadrangle is through a giant vaulted archway from Keate's Lane. The archway is flanked on either side by two new buildings, one for Economics & Politics and the other for the Divinity Department. The quadrangle is enclosed by an L-shaped arcaded building for Modern Languages and is completed on the south side by the Debating Chamber and Museum with its giant copper roof ornamented with acroteria. A new fountain is positioned prominently in the quadrangle and provides evaporative cooling for the new hall − the first of its kind to be used for this purpose in this country.
John Simpson says: "Learning is not something that just happens inside the classroom. The environment of a school such as Eton College enhances and influences its pupil's education. It has been a great privilege to be involved in shaping the school by adding buildings that are not only practical but contain symbolic references that the boys can discover and appreciate as their knowledge develops. This is part of their learning experience and is something that has always been a feature of a good education. John Simpson Architects prides itself in creating up to date state of the art buildings that are firmly rooted in this long established architectural tradition."
The idea of having an open space at the heart of a community is very much a consistent theme that runs through ancient Greek and Roman architecture. You can see it in the organisation of a typical Greek city with the agora as the main square at the centre, through to the design of a simple house which usually had an open atrium at its heart. This idea persisted into the medieval period with cloisters used in monasteries and courts and quadrangles in colleges as at Oxford and Cambridge.
The new McCrum Yard has been designed as such an open space: enclosed on three sides by new school buildings and on the fourth by the Jafar Hall and Gallery which takes pride of place within the development. The quadrangle arrangement has been designed with flexibility in mind. The buildings are all interconnected to deal with the relative size of the different departments which will use them, allowing rooms to be allocated as requirements demand. Each building has its own entrance which enables them to be used independently. The main entrance to the new yard is from Keate's Lane on the east side of the quadrangle and is clearly indicated by a great archway. A colonnade along the south facing side provides a covered route from the entrance leading west. A link to the rest of the school is reinforced by a second archway in the form of a small triumphal arch, placed on an axis with the main entrance portico of the new Jafar Hall across a route that connects back towards the Music Schools and James Schools.
The old school of Mechanics (Design) and the building which previously housed the Modern Languages department were demolished to enable the new buildings on the site, as was part of the old fire escape stair to the Music School.
The architecture incorporates symbolic references to what happens within the buildings. The column capitals on the Birley Schools arcade for instance are based on an original order from Asia Minor used exclusively outside Greece and are appropriate for a building devoted to the teaching of languages and studies involving looking away from the homeland, towards other cultures.
The order for the columns on the entrance portico of the Jafar Hall are based on those at the Temple of Isis at Pompeii and reference both the architecture of ancient Egypt and ancient Greece and thus makes a fitting entrance to the new Jafar Gallery which houses both Egyptian and Classical antiquities.
The Hall is inspired by Hellenistic buildings such as the Bouleuterion or Council House at Miletus but more particularly by the Ekklesiasterion, the square public Assembly Hall of c. 200 BC at the city of Priene.
The nature of the local landscape means that there is the risk of flooding, such as notoriously occurred in the great flood of 1947 where it was said you could get to every building in the school by boat. The design of the buildings has carefully taken this into consideration. The ground floor in all three buildings is elevated by 1.4-1.7m above the flood level allowing for the passage of water through arches below. The buildings also have to be fully accessible for wheelchair users but this height meant that ramps were not a practical solution. To deal with this the entrance halls sit on their own lower ground level and lifts up to the school room levels have been discreetly incorporated.
The new buildings address sustainable energy demands in a series of ways. The main source of heating for all the new buildings is generated by a ground source heat pump which draws the energy from the ground beneath the car park. The cooling of the Jafar Hall is also supplemented by an evaporative process which utilizes the cooling effect created by the natural evaporation of water from the fountain in the quadrangle.
Additionally, the traditional materials of the wall construction serve to provide a high thermal mass for the buildings which is important in keeping the buildings warm in winter and cool in summer. The classrooms have been designed to allow for good natural lighting and ventilation. Metal grilles on the external walls of the building allow for natural ventilation to schoolrooms. These grilles are linked through to louvers in the schoolrooms and provide noise attenuation. This will allow for natural air flow into the schoolrooms at times when it is not appropriate for the windows to be opened. This is particularly important given the proximity of Heathrow's main flight path to the school.
The buildings have already won the Best Craftsmanship Award 2014 from The Brick Development Association.
