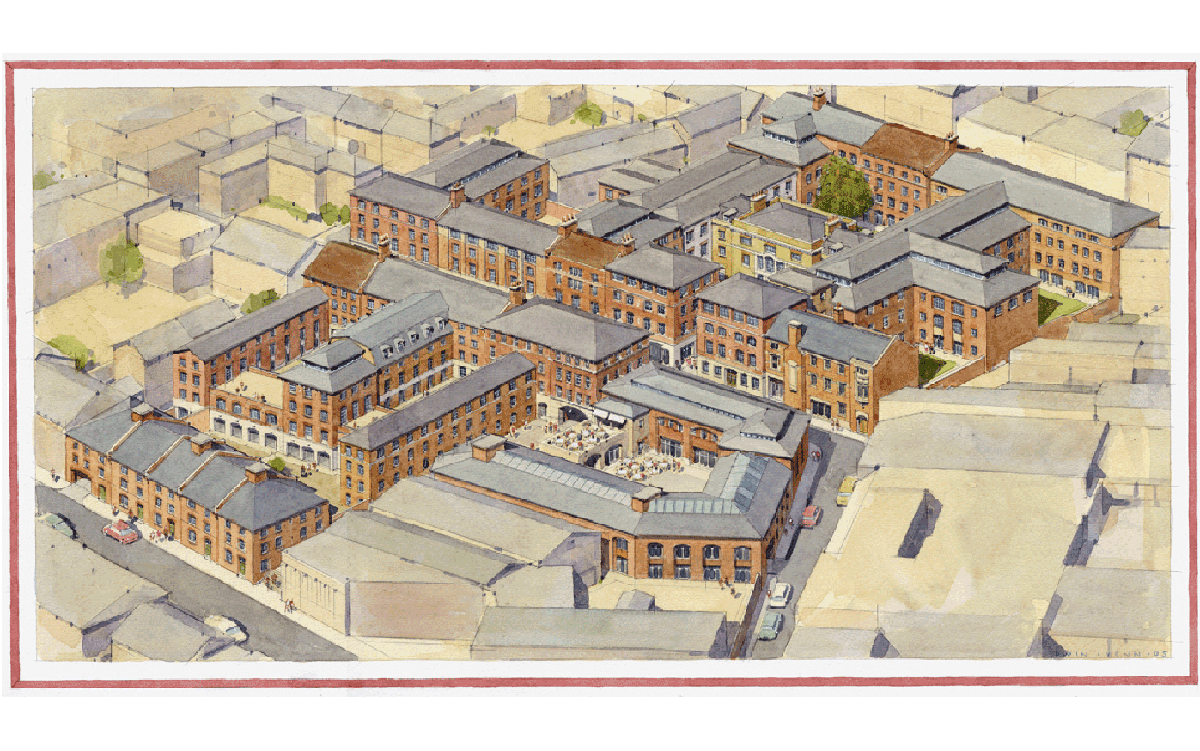
Masterplan of proposed development in the heart of the Jewellery Quarter, Birmingham, United Kingdom (painting by Ed Venn)
MASTERPLAN AND DESIGN CODEIN THE HISTORIC JEWELLERY QUARTER
Birmingham, UK
Located in the heart of the jewellery quarter conservation area in Birmingham, the scheme involves the demolition of the existing A.E. Harris engineering sheds to make way for a new mixed use scheme. It involves 211 residential units, 1725 m2 of retail and restaurant facilities, a medical centre and an art gallery, 6065 m2 of new B1 space, one third of which is affordable workshop space designed to maintain and promote jewellery related activities within the area. The practice was commissioned to design a scheme for the new buildings that reflects the character and urban grain unique to the jewellery quarter. The design involves the retention of a Grade II listed building as well as two other buildings which are important to the local history and townscape. In addition to Northwood Street the design creates a number of new streets and lanes intended to integrate the site firmly into the surrounding urban fabric. A design code has been put together as part of the package in order to ensure that the development complies with the objectives of the Masterplan and that the buildings mirror the character of the jewellery quarter.