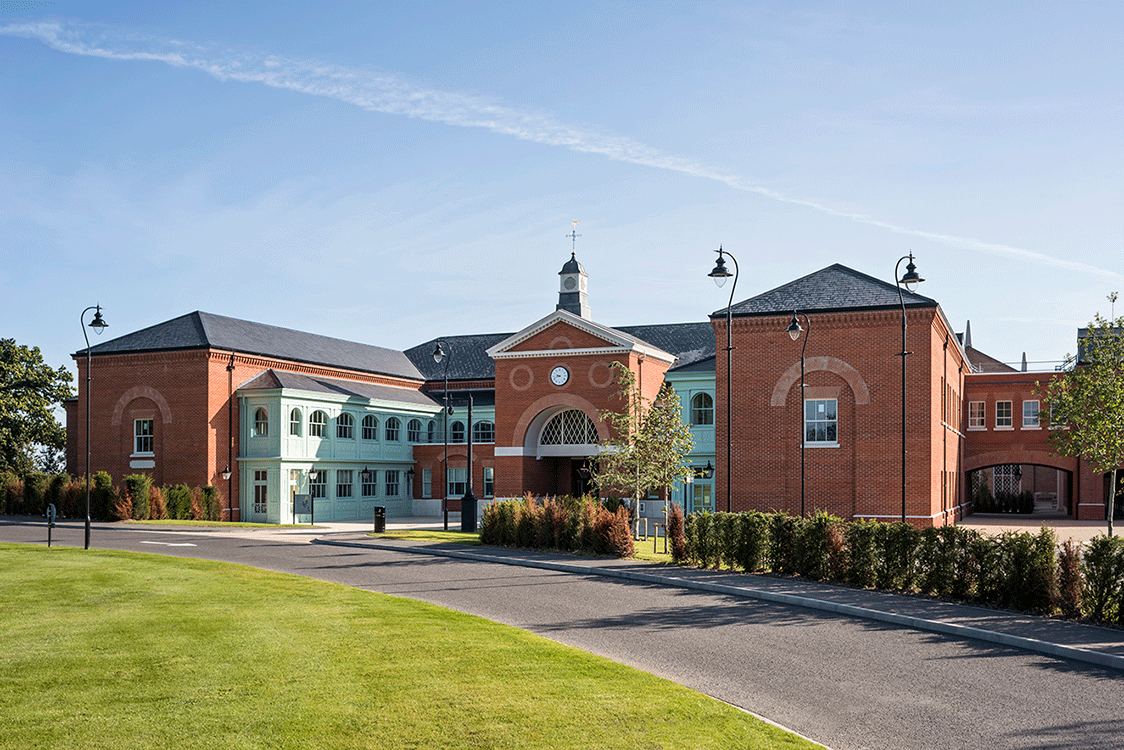
The replacement building to the previous coach house to Stanford Hall provides a separate entrance into the main clinical core © Andreas von Einsiedel
Defence and National Rehabilitation Centre
Loughborough, UK
Listed building consent and planning permission has been given for the project, which will provide 40,000 sqm of new floor space within a series of buildings, creating a new Defence and National Rehabilitation Centre, in the curtilage of Grade II* listed Stanford Hall and other Grade II listed buildings. A further 5000 sqm of refurbished space will be provided through the restoration of Stanford Hall.
The buildings have been arranged to form a series of courtyards and external garden spaces providing an environment conducive for the rehabilitation of service personnel. Importantly, this arrangement allows for the different character areas of the estate to be maintained.
The DNRC will be the centre for training and research in rehabilitation medicine. The historic house is used as an education centre whilst a state of the art research facility is housed in one of the new pavilions.
The centre is used by a wide variety of people, including inpatients, outpatients, staff, visitors, and medical practitioners. Our design allows for a series of logical flows which do not interfere with one another.
The project involves the design of two theatre spaces which are required to fulfil a number of functions and therefore have been carefully engineered.
100-seat Performance Space: With the Education Centre located in the historic hall, it was important that the associated lecture theatre should be positioned nearby. Fortuitously the former Badminton Court provided ample space for such a theatre and can be readily adapted with the addition of a new acoustic ceiling and a bespoke built-in audiovisual system. The fact that the original sprung floor of the Badminton Court is still in place has enabled the room to also be used as a gym for the practical training elements of military education courses. This adds considerable value as it means that the rehabilitation gyms do not need to be programmed in for education use.
290-seat Performance space: The existing Art Deco theatre is adapted to seat 290 people including up to 30 wheelchair users. This will be used as a cinema, a theatre for music recitals and performances and also for conference facilities to support the education element of the site.
The design takes advantage of, and adapts, the existing counterweight systems and modular forestage to create a uniquely flexible performance space.
The adaptation of the Stanford Hall Estate into a military rehabilitation centre has required imaginative masterplanning and the resourceful use of existing buildings. The existing listed buildings and registered parkland as well as the topography of the site provided a very tight set of constraints within which the layout of the facility had to be constructed.
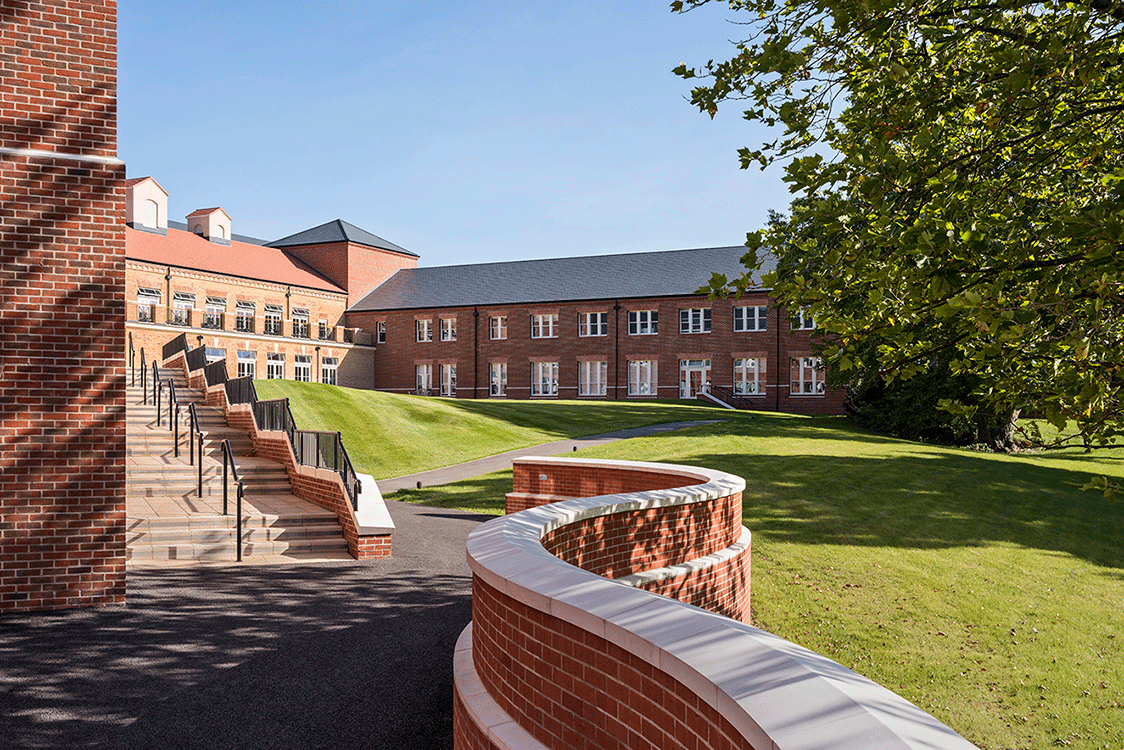
A view across the landscape at DNRC © Andreas von Einsiedel
Defence and National Rehabilitation Centre
Loughborough, UK
Listed building consent and planning permission has been given for the project, which will provide 40,000 sqm of new floor space within a series of buildings, creating a new Defence and National Rehabilitation Centre, in the curtilage of Grade II* listed Stanford Hall and other Grade II listed buildings. A further 5000 sqm of refurbished space will be provided through the restoration of Stanford Hall.
The buildings have been arranged to form a series of courtyards and external garden spaces providing an environment conducive for the rehabilitation of service personnel. Importantly, this arrangement allows for the different character areas of the estate to be maintained.
The DNRC will be the centre for training and research in rehabilitation medicine. The historic house is used as an education centre whilst a state of the art research facility is housed in one of the new pavilions.
The centre is used by a wide variety of people, including inpatients, outpatients, staff, visitors, and medical practitioners. Our design allows for a series of logical flows which do not interfere with one another.
The project involves the design of two theatre spaces which are required to fulfil a number of functions and therefore have been carefully engineered.
100-seat Performance Space: With the Education Centre located in the historic hall, it was important that the associated lecture theatre should be positioned nearby. Fortuitously the former Badminton Court provided ample space for such a theatre and can be readily adapted with the addition of a new acoustic ceiling and a bespoke built-in audiovisual system. The fact that the original sprung floor of the Badminton Court is still in place has enabled the room to also be used as a gym for the practical training elements of military education courses. This adds considerable value as it means that the rehabilitation gyms do not need to be programmed in for education use.
290-seat Performance space: The existing Art Deco theatre is adapted to seat 290 people including up to 30 wheelchair users. This will be used as a cinema, a theatre for music recitals and performances and also for conference facilities to support the education element of the site.
The design takes advantage of, and adapts, the existing counterweight systems and modular forestage to create a uniquely flexible performance space.
The adaptation of the Stanford Hall Estate into a military rehabilitation centre has required imaginative masterplanning and the resourceful use of existing buildings. The existing listed buildings and registered parkland as well as the topography of the site provided a very tight set of constraints within which the layout of the facility had to be constructed.

The new Classical buildings are varied in treatment and preserve a human scale © Andreas von Einsiedel
Defence and National Rehabilitation Centre
Loughborough, UK
Listed building consent and planning permission has been given for the project, which will provide 40,000 sqm of new floor space within a series of buildings, creating a new Defence and National Rehabilitation Centre, in the curtilage of Grade II* listed Stanford Hall and other Grade II listed buildings. A further 5000 sqm of refurbished space will be provided through the restoration of Stanford Hall.
The buildings have been arranged to form a series of courtyards and external garden spaces providing an environment conducive for the rehabilitation of service personnel. Importantly, this arrangement allows for the different character areas of the estate to be maintained.
The DNRC will be the centre for training and research in rehabilitation medicine. The historic house is used as an education centre whilst a state of the art research facility is housed in one of the new pavilions.
The centre is used by a wide variety of people, including inpatients, outpatients, staff, visitors, and medical practitioners. Our design allows for a series of logical flows which do not interfere with one another.
The project involves the design of two theatre spaces which are required to fulfil a number of functions and therefore have been carefully engineered.
100-seat Performance Space: With the Education Centre located in the historic hall, it was important that the associated lecture theatre should be positioned nearby. Fortuitously the former Badminton Court provided ample space for such a theatre and can be readily adapted with the addition of a new acoustic ceiling and a bespoke built-in audiovisual system. The fact that the original sprung floor of the Badminton Court is still in place has enabled the room to also be used as a gym for the practical training elements of military education courses. This adds considerable value as it means that the rehabilitation gyms do not need to be programmed in for education use.
290-seat Performance space: The existing Art Deco theatre is adapted to seat 290 people including up to 30 wheelchair users. This will be used as a cinema, a theatre for music recitals and performances and also for conference facilities to support the education element of the site.
The design takes advantage of, and adapts, the existing counterweight systems and modular forestage to create a uniquely flexible performance space.
The adaptation of the Stanford Hall Estate into a military rehabilitation centre has required imaginative masterplanning and the resourceful use of existing buildings. The existing listed buildings and registered parkland as well as the topography of the site provided a very tight set of constraints within which the layout of the facility had to be constructed.
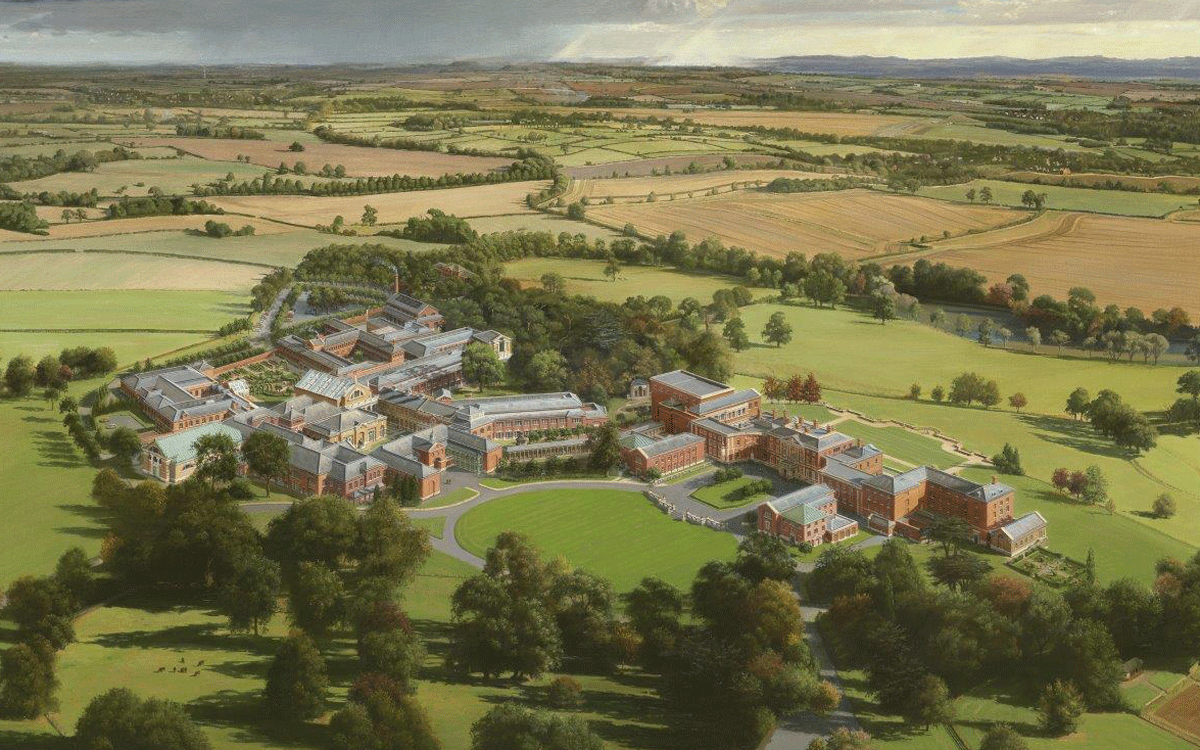
Painting by Carl Laubin showing Stanford Hall with new clinical facilities provided within a series of interlinked buildings arranged around garden courts
Defence and National Rehabilitation Centre
Loughborough, UK
Listed building consent and planning permission has been given for the project, which will provide 40,000 sqm of new floor space within a series of buildings, creating a new Defence and National Rehabilitation Centre, in the curtilage of Grade II* listed Stanford Hall and other Grade II listed buildings. A further 5000 sqm of refurbished space will be provided through the restoration of Stanford Hall.
The buildings have been arranged to form a series of courtyards and external garden spaces providing an environment conducive for the rehabilitation of service personnel. Importantly, this arrangement allows for the different character areas of the estate to be maintained.
The DNRC will be the centre for training and research in rehabilitation medicine. The historic house is used as an education centre whilst a state of the art research facility is housed in one of the new pavilions.
The centre is used by a wide variety of people, including inpatients, outpatients, staff, visitors, and medical practitioners. Our design allows for a series of logical flows which do not interfere with one another.
The project involves the design of two theatre spaces which are required to fulfil a number of functions and therefore have been carefully engineered.
100-seat Performance Space: With the Education Centre located in the historic hall, it was important that the associated lecture theatre should be positioned nearby. Fortuitously the former Badminton Court provided ample space for such a theatre and can be readily adapted with the addition of a new acoustic ceiling and a bespoke built-in audiovisual system. The fact that the original sprung floor of the Badminton Court is still in place has enabled the room to also be used as a gym for the practical training elements of military education courses. This adds considerable value as it means that the rehabilitation gyms do not need to be programmed in for education use.
290-seat Performance space: The existing Art Deco theatre is adapted to seat 290 people including up to 30 wheelchair users. This will be used as a cinema, a theatre for music recitals and performances and also for conference facilities to support the education element of the site.
The design takes advantage of, and adapts, the existing counterweight systems and modular forestage to create a uniquely flexible performance space.
The adaptation of the Stanford Hall Estate into a military rehabilitation centre has required imaginative masterplanning and the resourceful use of existing buildings. The existing listed buildings and registered parkland as well as the topography of the site provided a very tight set of constraints within which the layout of the facility had to be constructed.
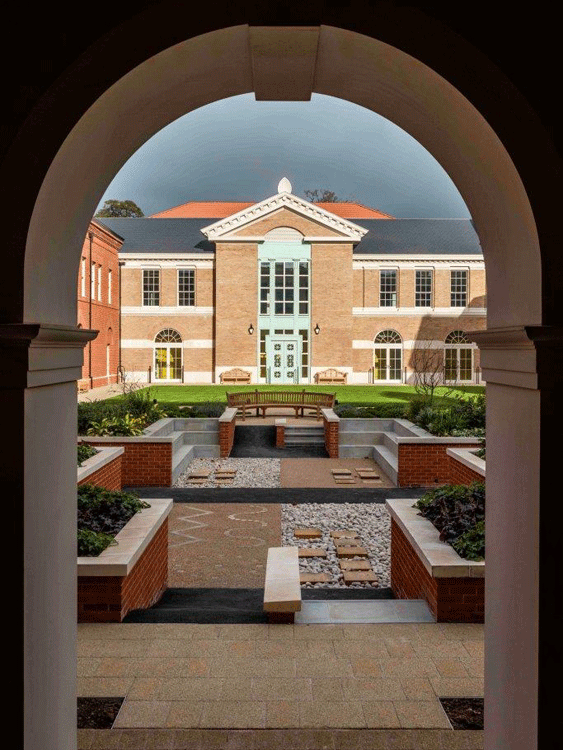
The landscaping of the court comprises raised beds around which there are paths, laid with bricks, uneven concrete, pebbles and so on—the different surfaces are to allow patients to practise the use of prosthetic limbs. Elsewhere, courtyard gardens have been designed with steps of varying heights for the same purpose © Andreas von Einsiedel
Defence and National Rehabilitation Centre
Loughborough, UK
Listed building consent and planning permission has been given for the project, which will provide 40,000 sqm of new floor space within a series of buildings, creating a new Defence and National Rehabilitation Centre, in the curtilage of Grade II* listed Stanford Hall and other Grade II listed buildings. A further 5000 sqm of refurbished space will be provided through the restoration of Stanford Hall.
The buildings have been arranged to form a series of courtyards and external garden spaces providing an environment conducive for the rehabilitation of service personnel. Importantly, this arrangement allows for the different character areas of the estate to be maintained.
The DNRC will be the centre for training and research in rehabilitation medicine. The historic house is used as an education centre whilst a state of the art research facility is housed in one of the new pavilions.
The centre is used by a wide variety of people, including inpatients, outpatients, staff, visitors, and medical practitioners. Our design allows for a series of logical flows which do not interfere with one another.
The project involves the design of two theatre spaces which are required to fulfil a number of functions and therefore have been carefully engineered.
100-seat Performance Space: With the Education Centre located in the historic hall, it was important that the associated lecture theatre should be positioned nearby. Fortuitously the former Badminton Court provided ample space for such a theatre and can be readily adapted with the addition of a new acoustic ceiling and a bespoke built-in audiovisual system. The fact that the original sprung floor of the Badminton Court is still in place has enabled the room to also be used as a gym for the practical training elements of military education courses. This adds considerable value as it means that the rehabilitation gyms do not need to be programmed in for education use.
290-seat Performance space: The existing Art Deco theatre is adapted to seat 290 people including up to 30 wheelchair users. This will be used as a cinema, a theatre for music recitals and performances and also for conference facilities to support the education element of the site.
The design takes advantage of, and adapts, the existing counterweight systems and modular forestage to create a uniquely flexible performance space.
The adaptation of the Stanford Hall Estate into a military rehabilitation centre has required imaginative masterplanning and the resourceful use of existing buildings. The existing listed buildings and registered parkland as well as the topography of the site provided a very tight set of constraints within which the layout of the facility had to be constructed.
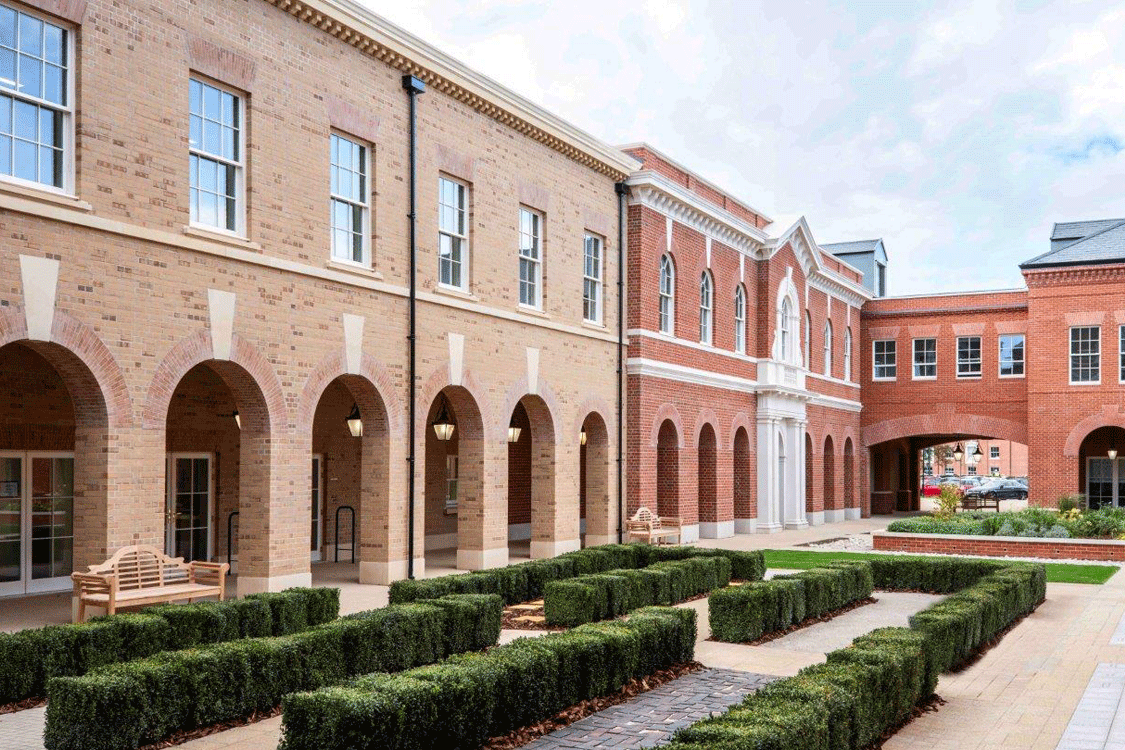
An arcade runs around three sides of the main court. The brick architecture is inspired by 17th- and 18th-century military buildings © Andreas von Einsiedel
Defence and National Rehabilitation Centre
Loughborough, UK
Listed building consent and planning permission has been given for the project, which will provide 40,000 sqm of new floor space within a series of buildings, creating a new Defence and National Rehabilitation Centre, in the curtilage of Grade II* listed Stanford Hall and other Grade II listed buildings. A further 5000 sqm of refurbished space will be provided through the restoration of Stanford Hall.
The buildings have been arranged to form a series of courtyards and external garden spaces providing an environment conducive for the rehabilitation of service personnel. Importantly, this arrangement allows for the different character areas of the estate to be maintained.
The DNRC will be the centre for training and research in rehabilitation medicine. The historic house is used as an education centre whilst a state of the art research facility is housed in one of the new pavilions.
The centre is used by a wide variety of people, including inpatients, outpatients, staff, visitors, and medical practitioners. Our design allows for a series of logical flows which do not interfere with one another.
The project involves the design of two theatre spaces which are required to fulfil a number of functions and therefore have been carefully engineered.
100-seat Performance Space: With the Education Centre located in the historic hall, it was important that the associated lecture theatre should be positioned nearby. Fortuitously the former Badminton Court provided ample space for such a theatre and can be readily adapted with the addition of a new acoustic ceiling and a bespoke built-in audiovisual system. The fact that the original sprung floor of the Badminton Court is still in place has enabled the room to also be used as a gym for the practical training elements of military education courses. This adds considerable value as it means that the rehabilitation gyms do not need to be programmed in for education use.
290-seat Performance space: The existing Art Deco theatre is adapted to seat 290 people including up to 30 wheelchair users. This will be used as a cinema, a theatre for music recitals and performances and also for conference facilities to support the education element of the site.
The design takes advantage of, and adapts, the existing counterweight systems and modular forestage to create a uniquely flexible performance space.
The adaptation of the Stanford Hall Estate into a military rehabilitation centre has required imaginative masterplanning and the resourceful use of existing buildings. The existing listed buildings and registered parkland as well as the topography of the site provided a very tight set of constraints within which the layout of the facility had to be constructed.
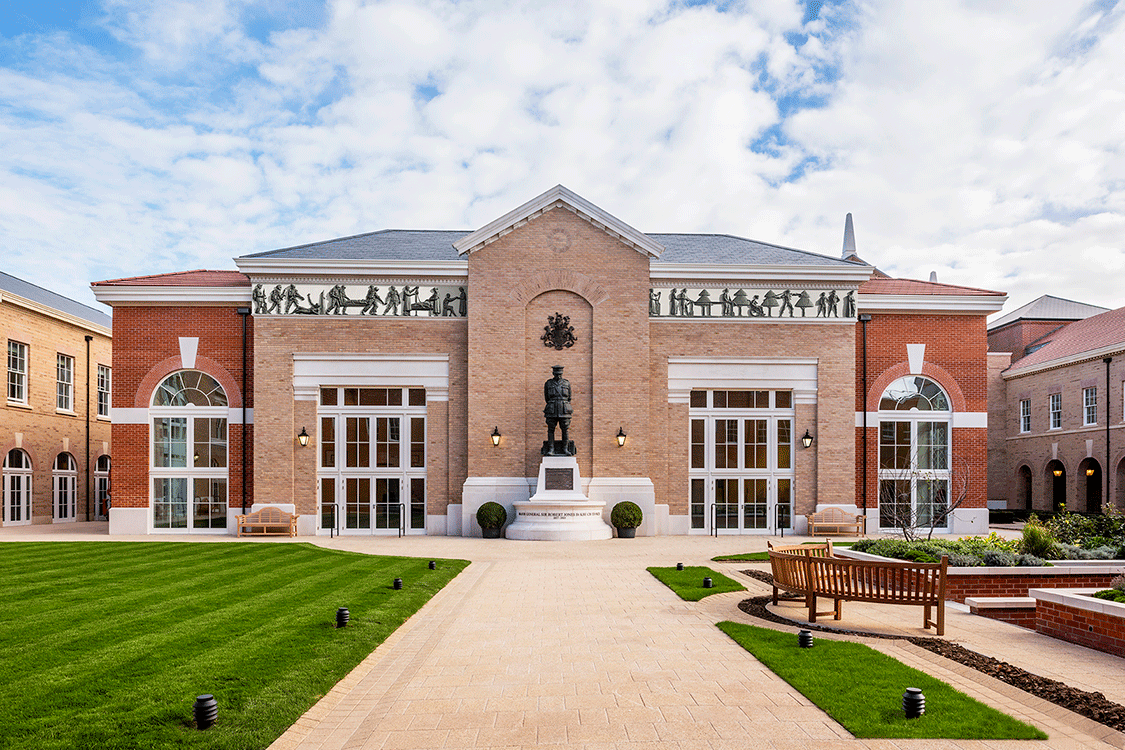
The main courtyard is surrounded by cloisters on three sides and the fourth, containing the main swimming pool, is dominated by a giant figure of Maj-Gen Sir Robert Jones sculpted by Alexander Stoddart. As an explanatory text describes, he was director of Military Orthopaedics in the First World War and ‘the father of rehabilitation medicine as we know it today’ © Andreas von Einsiedel
Defence and National Rehabilitation Centre
Loughborough, UK
Listed building consent and planning permission has been given for the project, which will provide 40,000 sqm of new floor space within a series of buildings, creating a new Defence and National Rehabilitation Centre, in the curtilage of Grade II* listed Stanford Hall and other Grade II listed buildings. A further 5000 sqm of refurbished space will be provided through the restoration of Stanford Hall.
The buildings have been arranged to form a series of courtyards and external garden spaces providing an environment conducive for the rehabilitation of service personnel. Importantly, this arrangement allows for the different character areas of the estate to be maintained.
The DNRC will be the centre for training and research in rehabilitation medicine. The historic house is used as an education centre whilst a state of the art research facility is housed in one of the new pavilions.
The centre is used by a wide variety of people, including inpatients, outpatients, staff, visitors, and medical practitioners. Our design allows for a series of logical flows which do not interfere with one another.
The project involves the design of two theatre spaces which are required to fulfil a number of functions and therefore have been carefully engineered.
100-seat Performance Space: With the Education Centre located in the historic hall, it was important that the associated lecture theatre should be positioned nearby. Fortuitously the former Badminton Court provided ample space for such a theatre and can be readily adapted with the addition of a new acoustic ceiling and a bespoke built-in audiovisual system. The fact that the original sprung floor of the Badminton Court is still in place has enabled the room to also be used as a gym for the practical training elements of military education courses. This adds considerable value as it means that the rehabilitation gyms do not need to be programmed in for education use.
290-seat Performance space: The existing Art Deco theatre is adapted to seat 290 people including up to 30 wheelchair users. This will be used as a cinema, a theatre for music recitals and performances and also for conference facilities to support the education element of the site.
The design takes advantage of, and adapts, the existing counterweight systems and modular forestage to create a uniquely flexible performance space.
The adaptation of the Stanford Hall Estate into a military rehabilitation centre has required imaginative masterplanning and the resourceful use of existing buildings. The existing listed buildings and registered parkland as well as the topography of the site provided a very tight set of constraints within which the layout of the facility had to be constructed.
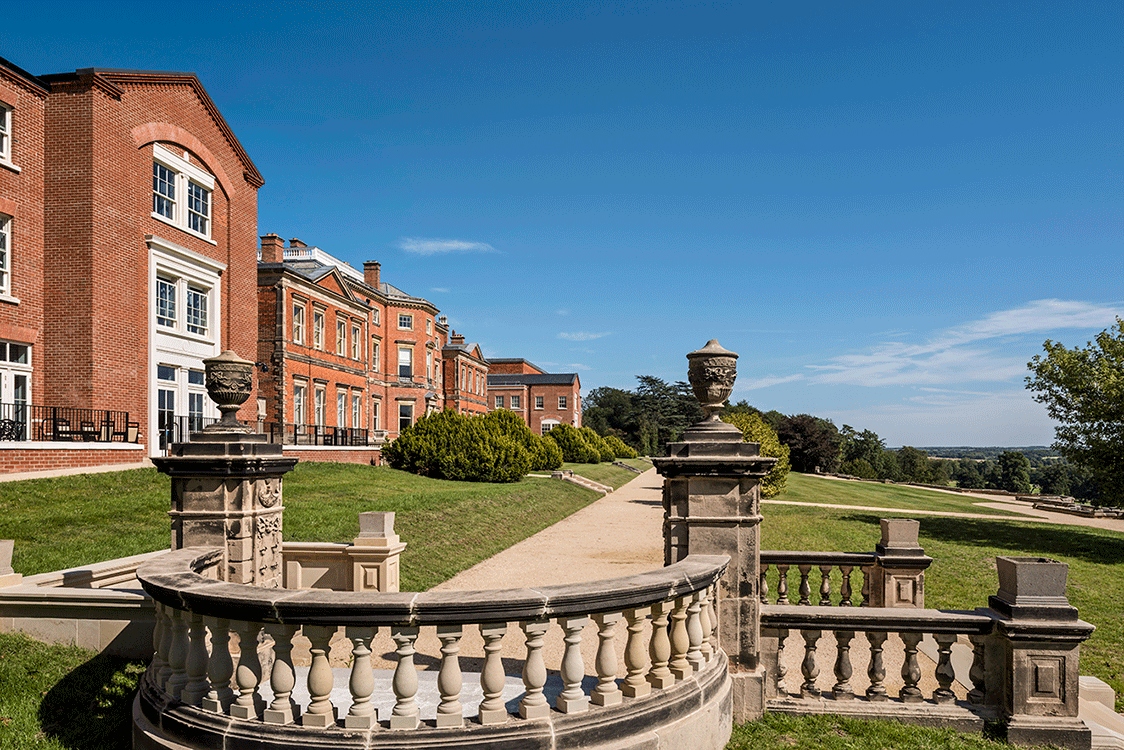
The architecture and the gardens were designed to be familiar, the scale of the buildings humane and the materials and deatils arranged to appeal to the human senses. This provided a pleasing and relazing environment isolated from the stress and anxiety of everyday life so as to help restore patients back to life © Andreas von Einsiedel
Defence and National Rehabilitation Centre
Loughborough, UK
Listed building consent and planning permission has been given for the project, which will provide 40,000 sqm of new floor space within a series of buildings, creating a new Defence and National Rehabilitation Centre, in the curtilage of Grade II* listed Stanford Hall and other Grade II listed buildings. A further 5000 sqm of refurbished space will be provided through the restoration of Stanford Hall.
The buildings have been arranged to form a series of courtyards and external garden spaces providing an environment conducive for the rehabilitation of service personnel. Importantly, this arrangement allows for the different character areas of the estate to be maintained.
The DNRC will be the centre for training and research in rehabilitation medicine. The historic house is used as an education centre whilst a state of the art research facility is housed in one of the new pavilions.
The centre is used by a wide variety of people, including inpatients, outpatients, staff, visitors, and medical practitioners. Our design allows for a series of logical flows which do not interfere with one another.
The project involves the design of two theatre spaces which are required to fulfil a number of functions and therefore have been carefully engineered.
100-seat Performance Space: With the Education Centre located in the historic hall, it was important that the associated lecture theatre should be positioned nearby. Fortuitously the former Badminton Court provided ample space for such a theatre and can be readily adapted with the addition of a new acoustic ceiling and a bespoke built-in audiovisual system. The fact that the original sprung floor of the Badminton Court is still in place has enabled the room to also be used as a gym for the practical training elements of military education courses. This adds considerable value as it means that the rehabilitation gyms do not need to be programmed in for education use.
290-seat Performance space: The existing Art Deco theatre is adapted to seat 290 people including up to 30 wheelchair users. This will be used as a cinema, a theatre for music recitals and performances and also for conference facilities to support the education element of the site.
The design takes advantage of, and adapts, the existing counterweight systems and modular forestage to create a uniquely flexible performance space.
The adaptation of the Stanford Hall Estate into a military rehabilitation centre has required imaginative masterplanning and the resourceful use of existing buildings. The existing listed buildings and registered parkland as well as the topography of the site provided a very tight set of constraints within which the layout of the facility had to be constructed.
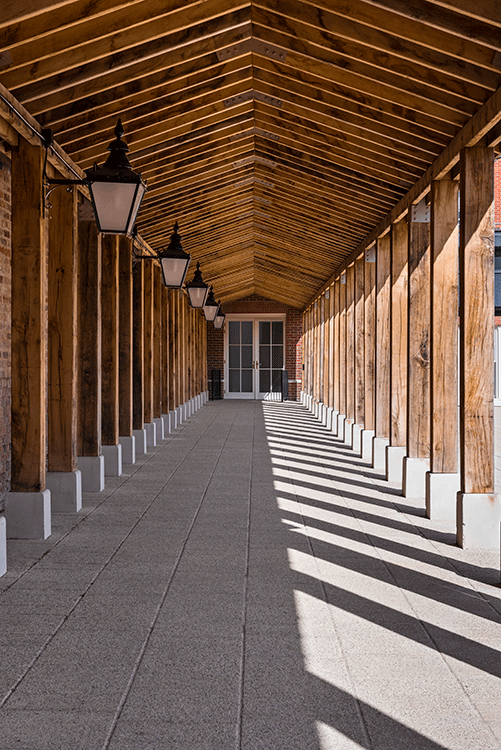
Timber colonade at the DNRC. Drawing on monastic and collegiate models, the buildings form garden courts, cloisters, and arcaded quadrangles to link large and small buildings together © Andreas von Einsiedel
Defence and National Rehabilitation Centre
Loughborough, UK
Listed building consent and planning permission has been given for the project, which will provide 40,000 sqm of new floor space within a series of buildings, creating a new Defence and National Rehabilitation Centre, in the curtilage of Grade II* listed Stanford Hall and other Grade II listed buildings. A further 5000 sqm of refurbished space will be provided through the restoration of Stanford Hall.
The buildings have been arranged to form a series of courtyards and external garden spaces providing an environment conducive for the rehabilitation of service personnel. Importantly, this arrangement allows for the different character areas of the estate to be maintained.
The DNRC will be the centre for training and research in rehabilitation medicine. The historic house is used as an education centre whilst a state of the art research facility is housed in one of the new pavilions.
The centre is used by a wide variety of people, including inpatients, outpatients, staff, visitors, and medical practitioners. Our design allows for a series of logical flows which do not interfere with one another.
The project involves the design of two theatre spaces which are required to fulfil a number of functions and therefore have been carefully engineered.
100-seat Performance Space: With the Education Centre located in the historic hall, it was important that the associated lecture theatre should be positioned nearby. Fortuitously the former Badminton Court provided ample space for such a theatre and can be readily adapted with the addition of a new acoustic ceiling and a bespoke built-in audiovisual system. The fact that the original sprung floor of the Badminton Court is still in place has enabled the room to also be used as a gym for the practical training elements of military education courses. This adds considerable value as it means that the rehabilitation gyms do not need to be programmed in for education use.
290-seat Performance space: The existing Art Deco theatre is adapted to seat 290 people including up to 30 wheelchair users. This will be used as a cinema, a theatre for music recitals and performances and also for conference facilities to support the education element of the site.
The design takes advantage of, and adapts, the existing counterweight systems and modular forestage to create a uniquely flexible performance space.
The adaptation of the Stanford Hall Estate into a military rehabilitation centre has required imaginative masterplanning and the resourceful use of existing buildings. The existing listed buildings and registered parkland as well as the topography of the site provided a very tight set of constraints within which the layout of the facility had to be constructed.
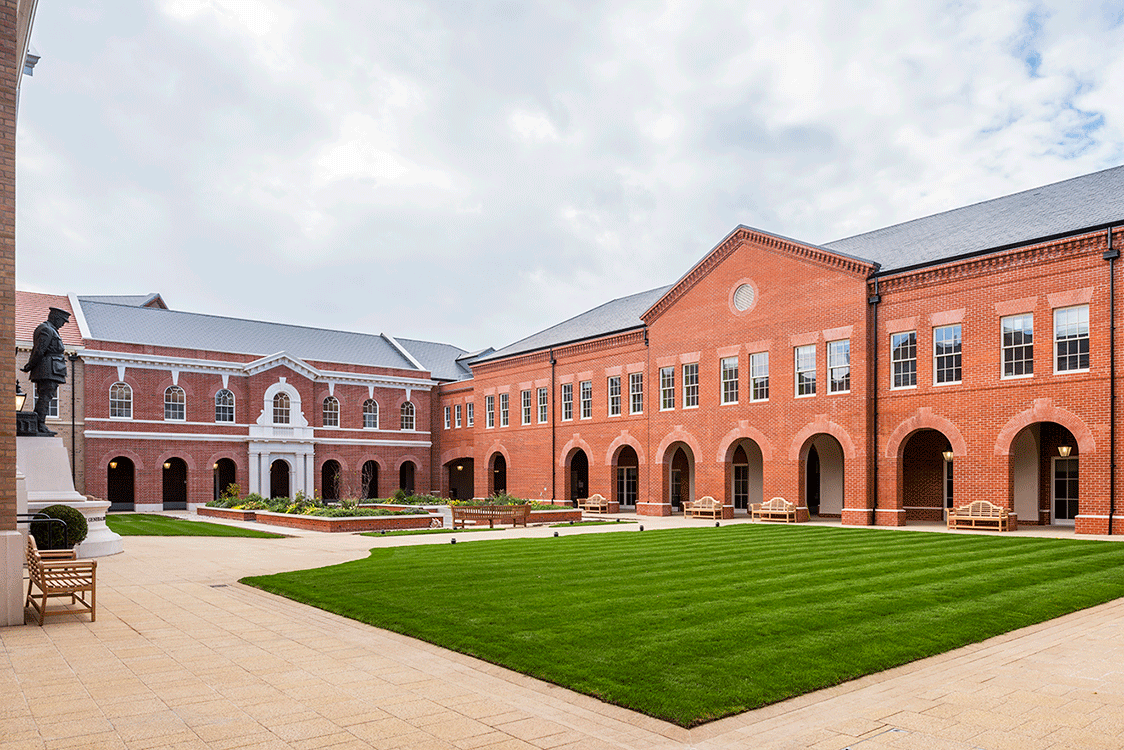
© Andreas von Einsiedel
Defence and National Rehabilitation Centre
Loughborough, UK
Listed building consent and planning permission has been given for the project, which will provide 40,000 sqm of new floor space within a series of buildings, creating a new Defence and National Rehabilitation Centre, in the curtilage of Grade II* listed Stanford Hall and other Grade II listed buildings. A further 5000 sqm of refurbished space will be provided through the restoration of Stanford Hall.
The buildings have been arranged to form a series of courtyards and external garden spaces providing an environment conducive for the rehabilitation of service personnel. Importantly, this arrangement allows for the different character areas of the estate to be maintained.
The DNRC will be the centre for training and research in rehabilitation medicine. The historic house is used as an education centre whilst a state of the art research facility is housed in one of the new pavilions.
The centre is used by a wide variety of people, including inpatients, outpatients, staff, visitors, and medical practitioners. Our design allows for a series of logical flows which do not interfere with one another.
The project involves the design of two theatre spaces which are required to fulfil a number of functions and therefore have been carefully engineered.
100-seat Performance Space: With the Education Centre located in the historic hall, it was important that the associated lecture theatre should be positioned nearby. Fortuitously the former Badminton Court provided ample space for such a theatre and can be readily adapted with the addition of a new acoustic ceiling and a bespoke built-in audiovisual system. The fact that the original sprung floor of the Badminton Court is still in place has enabled the room to also be used as a gym for the practical training elements of military education courses. This adds considerable value as it means that the rehabilitation gyms do not need to be programmed in for education use.
290-seat Performance space: The existing Art Deco theatre is adapted to seat 290 people including up to 30 wheelchair users. This will be used as a cinema, a theatre for music recitals and performances and also for conference facilities to support the education element of the site.
The design takes advantage of, and adapts, the existing counterweight systems and modular forestage to create a uniquely flexible performance space.
The adaptation of the Stanford Hall Estate into a military rehabilitation centre has required imaginative masterplanning and the resourceful use of existing buildings. The existing listed buildings and registered parkland as well as the topography of the site provided a very tight set of constraints within which the layout of the facility had to be constructed.
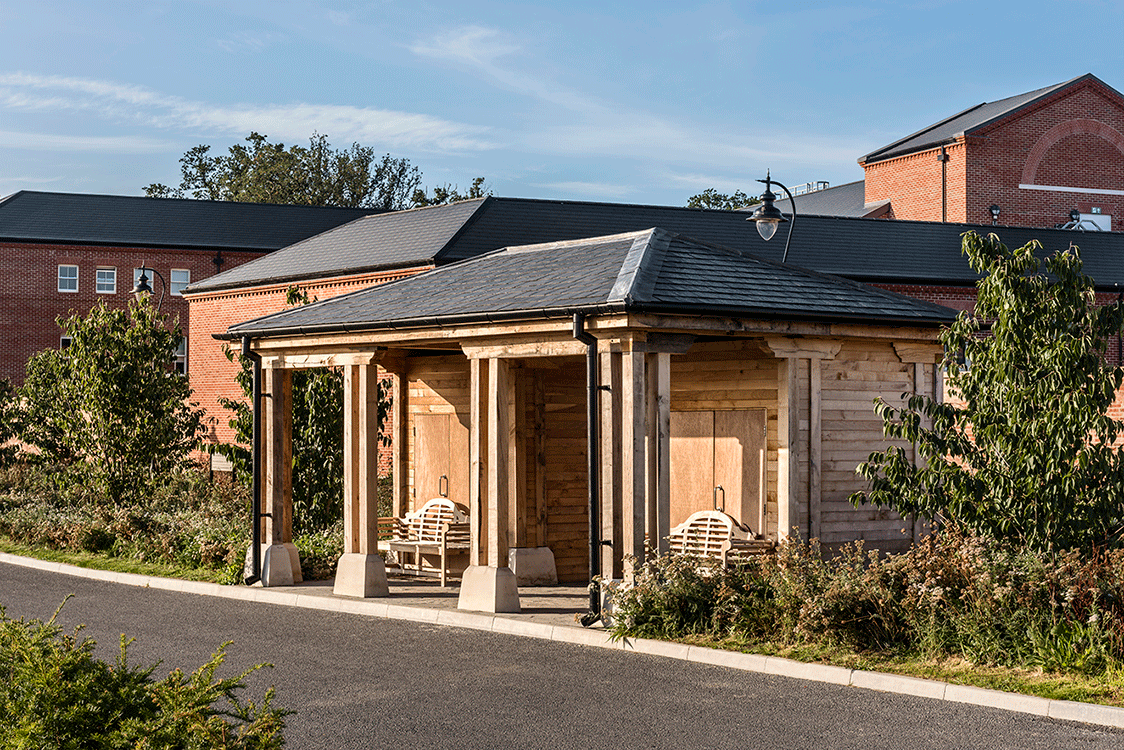
© Andreas von Einsiedel
Defence and National Rehabilitation Centre
Loughborough, UK
Listed building consent and planning permission has been given for the project, which will provide 40,000 sqm of new floor space within a series of buildings, creating a new Defence and National Rehabilitation Centre, in the curtilage of Grade II* listed Stanford Hall and other Grade II listed buildings. A further 5000 sqm of refurbished space will be provided through the restoration of Stanford Hall.
The buildings have been arranged to form a series of courtyards and external garden spaces providing an environment conducive for the rehabilitation of service personnel. Importantly, this arrangement allows for the different character areas of the estate to be maintained.
The DNRC will be the centre for training and research in rehabilitation medicine. The historic house is used as an education centre whilst a state of the art research facility is housed in one of the new pavilions.
The centre is used by a wide variety of people, including inpatients, outpatients, staff, visitors, and medical practitioners. Our design allows for a series of logical flows which do not interfere with one another.
The project involves the design of two theatre spaces which are required to fulfil a number of functions and therefore have been carefully engineered.
100-seat Performance Space: With the Education Centre located in the historic hall, it was important that the associated lecture theatre should be positioned nearby. Fortuitously the former Badminton Court provided ample space for such a theatre and can be readily adapted with the addition of a new acoustic ceiling and a bespoke built-in audiovisual system. The fact that the original sprung floor of the Badminton Court is still in place has enabled the room to also be used as a gym for the practical training elements of military education courses. This adds considerable value as it means that the rehabilitation gyms do not need to be programmed in for education use.
290-seat Performance space: The existing Art Deco theatre is adapted to seat 290 people including up to 30 wheelchair users. This will be used as a cinema, a theatre for music recitals and performances and also for conference facilities to support the education element of the site.
The design takes advantage of, and adapts, the existing counterweight systems and modular forestage to create a uniquely flexible performance space.
The adaptation of the Stanford Hall Estate into a military rehabilitation centre has required imaginative masterplanning and the resourceful use of existing buildings. The existing listed buildings and registered parkland as well as the topography of the site provided a very tight set of constraints within which the layout of the facility had to be constructed.
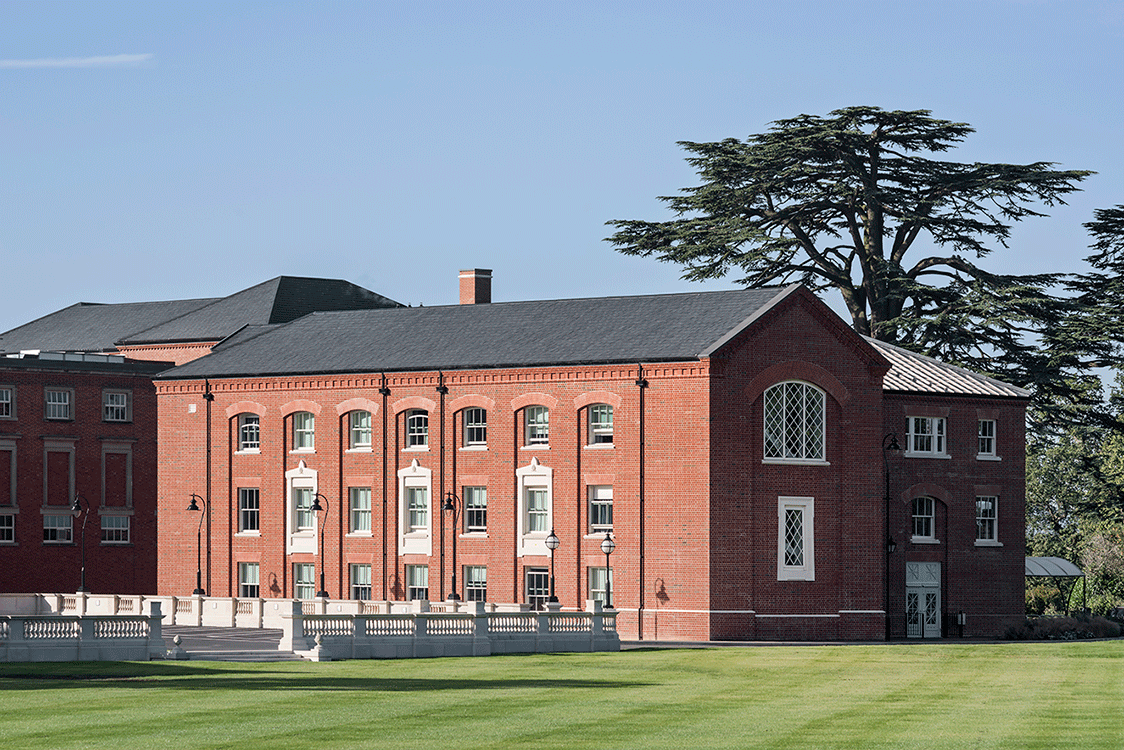
© Andreas von Einsiedel
Defence and National Rehabilitation Centre
Loughborough, UK
Listed building consent and planning permission has been given for the project, which will provide 40,000 sqm of new floor space within a series of buildings, creating a new Defence and National Rehabilitation Centre, in the curtilage of Grade II* listed Stanford Hall and other Grade II listed buildings. A further 5000 sqm of refurbished space will be provided through the restoration of Stanford Hall.
The buildings have been arranged to form a series of courtyards and external garden spaces providing an environment conducive for the rehabilitation of service personnel. Importantly, this arrangement allows for the different character areas of the estate to be maintained.
The DNRC will be the centre for training and research in rehabilitation medicine. The historic house is used as an education centre whilst a state of the art research facility is housed in one of the new pavilions.
The centre is used by a wide variety of people, including inpatients, outpatients, staff, visitors, and medical practitioners. Our design allows for a series of logical flows which do not interfere with one another.
The project involves the design of two theatre spaces which are required to fulfil a number of functions and therefore have been carefully engineered.
100-seat Performance Space: With the Education Centre located in the historic hall, it was important that the associated lecture theatre should be positioned nearby. Fortuitously the former Badminton Court provided ample space for such a theatre and can be readily adapted with the addition of a new acoustic ceiling and a bespoke built-in audiovisual system. The fact that the original sprung floor of the Badminton Court is still in place has enabled the room to also be used as a gym for the practical training elements of military education courses. This adds considerable value as it means that the rehabilitation gyms do not need to be programmed in for education use.
290-seat Performance space: The existing Art Deco theatre is adapted to seat 290 people including up to 30 wheelchair users. This will be used as a cinema, a theatre for music recitals and performances and also for conference facilities to support the education element of the site.
The design takes advantage of, and adapts, the existing counterweight systems and modular forestage to create a uniquely flexible performance space.
The adaptation of the Stanford Hall Estate into a military rehabilitation centre has required imaginative masterplanning and the resourceful use of existing buildings. The existing listed buildings and registered parkland as well as the topography of the site provided a very tight set of constraints within which the layout of the facility had to be constructed.
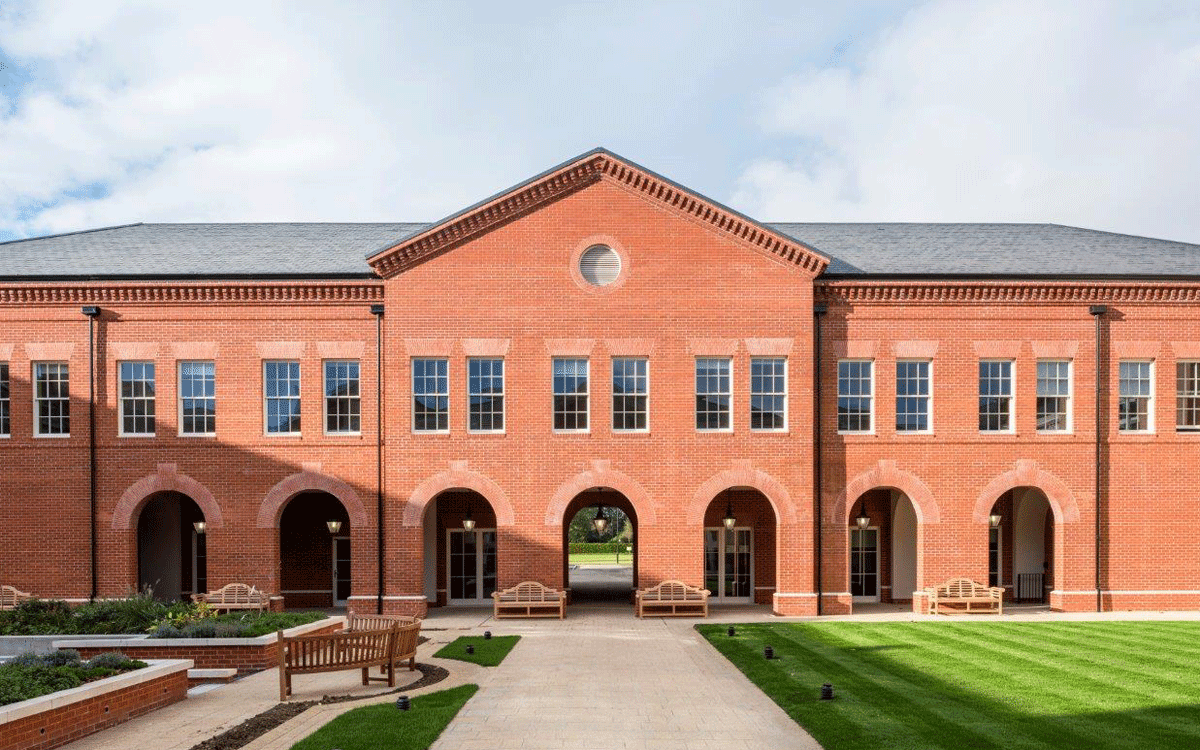
The main entrance to Clinical services stands on the site of the former stables © Andreas von Einsiedel
Defence and National Rehabilitation Centre
Loughborough, UK
Listed building consent and planning permission has been given for the project, which will provide 40,000 sqm of new floor space within a series of buildings, creating a new Defence and National Rehabilitation Centre, in the curtilage of Grade II* listed Stanford Hall and other Grade II listed buildings. A further 5000 sqm of refurbished space will be provided through the restoration of Stanford Hall.
The buildings have been arranged to form a series of courtyards and external garden spaces providing an environment conducive for the rehabilitation of service personnel. Importantly, this arrangement allows for the different character areas of the estate to be maintained.
The DNRC will be the centre for training and research in rehabilitation medicine. The historic house is used as an education centre whilst a state of the art research facility is housed in one of the new pavilions.
The centre is used by a wide variety of people, including inpatients, outpatients, staff, visitors, and medical practitioners. Our design allows for a series of logical flows which do not interfere with one another.
The project involves the design of two theatre spaces which are required to fulfil a number of functions and therefore have been carefully engineered.
100-seat Performance Space: With the Education Centre located in the historic hall, it was important that the associated lecture theatre should be positioned nearby. Fortuitously the former Badminton Court provided ample space for such a theatre and can be readily adapted with the addition of a new acoustic ceiling and a bespoke built-in audiovisual system. The fact that the original sprung floor of the Badminton Court is still in place has enabled the room to also be used as a gym for the practical training elements of military education courses. This adds considerable value as it means that the rehabilitation gyms do not need to be programmed in for education use.
290-seat Performance space: The existing Art Deco theatre is adapted to seat 290 people including up to 30 wheelchair users. This will be used as a cinema, a theatre for music recitals and performances and also for conference facilities to support the education element of the site.
The design takes advantage of, and adapts, the existing counterweight systems and modular forestage to create a uniquely flexible performance space.
The adaptation of the Stanford Hall Estate into a military rehabilitation centre has required imaginative masterplanning and the resourceful use of existing buildings. The existing listed buildings and registered parkland as well as the topography of the site provided a very tight set of constraints within which the layout of the facility had to be constructed.
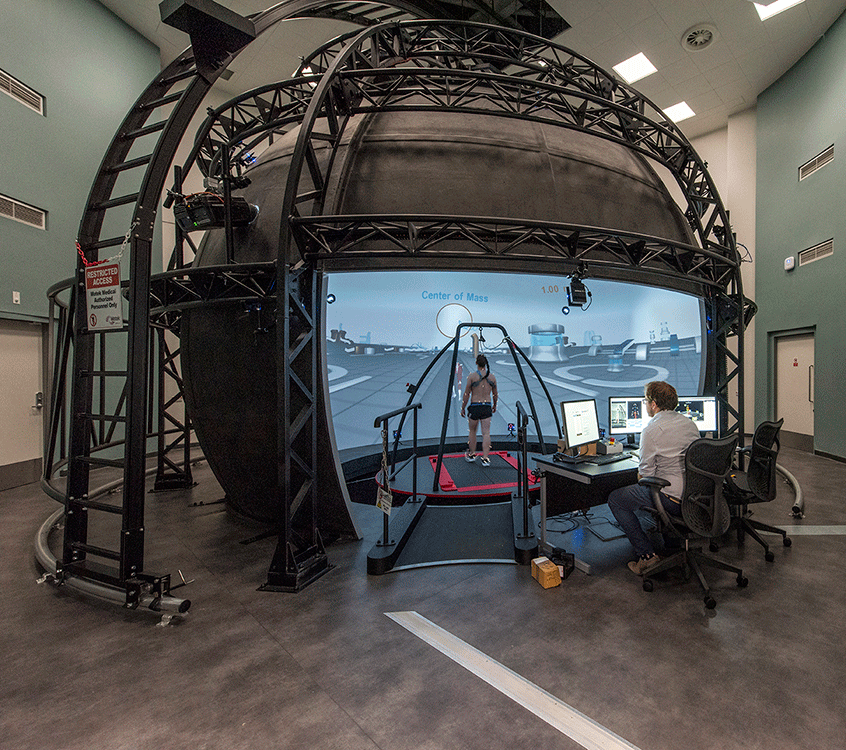
© Andreas von Einsiedel
Defence and National Rehabilitation Centre
Loughborough, UK
Listed building consent and planning permission has been given for the project, which will provide 40,000 sqm of new floor space within a series of buildings, creating a new Defence and National Rehabilitation Centre, in the curtilage of Grade II* listed Stanford Hall and other Grade II listed buildings. A further 5000 sqm of refurbished space will be provided through the restoration of Stanford Hall.
The buildings have been arranged to form a series of courtyards and external garden spaces providing an environment conducive for the rehabilitation of service personnel. Importantly, this arrangement allows for the different character areas of the estate to be maintained.
The DNRC will be the centre for training and research in rehabilitation medicine. The historic house is used as an education centre whilst a state of the art research facility is housed in one of the new pavilions.
The centre is used by a wide variety of people, including inpatients, outpatients, staff, visitors, and medical practitioners. Our design allows for a series of logical flows which do not interfere with one another.
The project involves the design of two theatre spaces which are required to fulfil a number of functions and therefore have been carefully engineered.
100-seat Performance Space: With the Education Centre located in the historic hall, it was important that the associated lecture theatre should be positioned nearby. Fortuitously the former Badminton Court provided ample space for such a theatre and can be readily adapted with the addition of a new acoustic ceiling and a bespoke built-in audiovisual system. The fact that the original sprung floor of the Badminton Court is still in place has enabled the room to also be used as a gym for the practical training elements of military education courses. This adds considerable value as it means that the rehabilitation gyms do not need to be programmed in for education use.
290-seat Performance space: The existing Art Deco theatre is adapted to seat 290 people including up to 30 wheelchair users. This will be used as a cinema, a theatre for music recitals and performances and also for conference facilities to support the education element of the site.
The design takes advantage of, and adapts, the existing counterweight systems and modular forestage to create a uniquely flexible performance space.
The adaptation of the Stanford Hall Estate into a military rehabilitation centre has required imaginative masterplanning and the resourceful use of existing buildings. The existing listed buildings and registered parkland as well as the topography of the site provided a very tight set of constraints within which the layout of the facility had to be constructed.
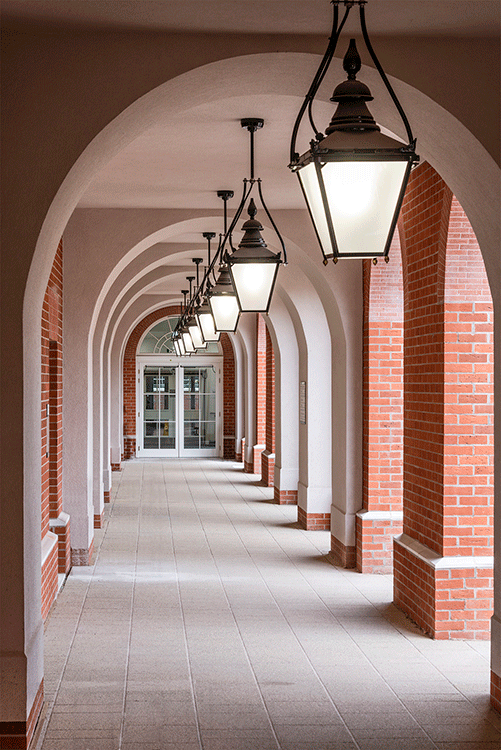
© Andreas von Einsiedel
Defence and National Rehabilitation Centre
Loughborough, UK
Listed building consent and planning permission has been given for the project, which will provide 40,000 sqm of new floor space within a series of buildings, creating a new Defence and National Rehabilitation Centre, in the curtilage of Grade II* listed Stanford Hall and other Grade II listed buildings. A further 5000 sqm of refurbished space will be provided through the restoration of Stanford Hall.
The buildings have been arranged to form a series of courtyards and external garden spaces providing an environment conducive for the rehabilitation of service personnel. Importantly, this arrangement allows for the different character areas of the estate to be maintained.
The DNRC will be the centre for training and research in rehabilitation medicine. The historic house is used as an education centre whilst a state of the art research facility is housed in one of the new pavilions.
The centre is used by a wide variety of people, including inpatients, outpatients, staff, visitors, and medical practitioners. Our design allows for a series of logical flows which do not interfere with one another.
The project involves the design of two theatre spaces which are required to fulfil a number of functions and therefore have been carefully engineered.
100-seat Performance Space: With the Education Centre located in the historic hall, it was important that the associated lecture theatre should be positioned nearby. Fortuitously the former Badminton Court provided ample space for such a theatre and can be readily adapted with the addition of a new acoustic ceiling and a bespoke built-in audiovisual system. The fact that the original sprung floor of the Badminton Court is still in place has enabled the room to also be used as a gym for the practical training elements of military education courses. This adds considerable value as it means that the rehabilitation gyms do not need to be programmed in for education use.
290-seat Performance space: The existing Art Deco theatre is adapted to seat 290 people including up to 30 wheelchair users. This will be used as a cinema, a theatre for music recitals and performances and also for conference facilities to support the education element of the site.
The design takes advantage of, and adapts, the existing counterweight systems and modular forestage to create a uniquely flexible performance space.
The adaptation of the Stanford Hall Estate into a military rehabilitation centre has required imaginative masterplanning and the resourceful use of existing buildings. The existing listed buildings and registered parkland as well as the topography of the site provided a very tight set of constraints within which the layout of the facility had to be constructed.
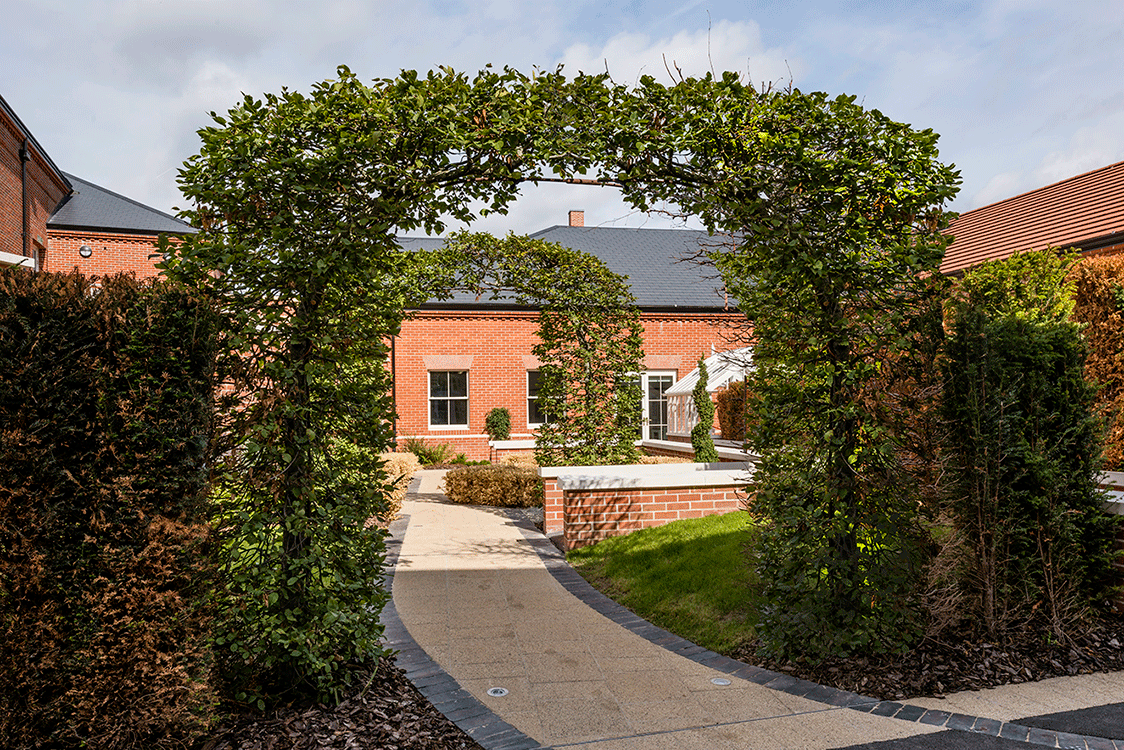
© Andreas von Einsiedel
Defence and National Rehabilitation Centre
Loughborough, UK
Listed building consent and planning permission has been given for the project, which will provide 40,000 sqm of new floor space within a series of buildings, creating a new Defence and National Rehabilitation Centre, in the curtilage of Grade II* listed Stanford Hall and other Grade II listed buildings. A further 5000 sqm of refurbished space will be provided through the restoration of Stanford Hall.
The buildings have been arranged to form a series of courtyards and external garden spaces providing an environment conducive for the rehabilitation of service personnel. Importantly, this arrangement allows for the different character areas of the estate to be maintained.
The DNRC will be the centre for training and research in rehabilitation medicine. The historic house is used as an education centre whilst a state of the art research facility is housed in one of the new pavilions.
The centre is used by a wide variety of people, including inpatients, outpatients, staff, visitors, and medical practitioners. Our design allows for a series of logical flows which do not interfere with one another.
The project involves the design of two theatre spaces which are required to fulfil a number of functions and therefore have been carefully engineered.
100-seat Performance Space: With the Education Centre located in the historic hall, it was important that the associated lecture theatre should be positioned nearby. Fortuitously the former Badminton Court provided ample space for such a theatre and can be readily adapted with the addition of a new acoustic ceiling and a bespoke built-in audiovisual system. The fact that the original sprung floor of the Badminton Court is still in place has enabled the room to also be used as a gym for the practical training elements of military education courses. This adds considerable value as it means that the rehabilitation gyms do not need to be programmed in for education use.
290-seat Performance space: The existing Art Deco theatre is adapted to seat 290 people including up to 30 wheelchair users. This will be used as a cinema, a theatre for music recitals and performances and also for conference facilities to support the education element of the site.
The design takes advantage of, and adapts, the existing counterweight systems and modular forestage to create a uniquely flexible performance space.
The adaptation of the Stanford Hall Estate into a military rehabilitation centre has required imaginative masterplanning and the resourceful use of existing buildings. The existing listed buildings and registered parkland as well as the topography of the site provided a very tight set of constraints within which the layout of the facility had to be constructed.

© Andreas von Einsiedel
Defence and National Rehabilitation Centre
Loughborough, UK
Listed building consent and planning permission has been given for the project, which will provide 40,000 sqm of new floor space within a series of buildings, creating a new Defence and National Rehabilitation Centre, in the curtilage of Grade II* listed Stanford Hall and other Grade II listed buildings. A further 5000 sqm of refurbished space will be provided through the restoration of Stanford Hall.
The buildings have been arranged to form a series of courtyards and external garden spaces providing an environment conducive for the rehabilitation of service personnel. Importantly, this arrangement allows for the different character areas of the estate to be maintained.
The DNRC will be the centre for training and research in rehabilitation medicine. The historic house is used as an education centre whilst a state of the art research facility is housed in one of the new pavilions.
The centre is used by a wide variety of people, including inpatients, outpatients, staff, visitors, and medical practitioners. Our design allows for a series of logical flows which do not interfere with one another.
The project involves the design of two theatre spaces which are required to fulfil a number of functions and therefore have been carefully engineered.
100-seat Performance Space: With the Education Centre located in the historic hall, it was important that the associated lecture theatre should be positioned nearby. Fortuitously the former Badminton Court provided ample space for such a theatre and can be readily adapted with the addition of a new acoustic ceiling and a bespoke built-in audiovisual system. The fact that the original sprung floor of the Badminton Court is still in place has enabled the room to also be used as a gym for the practical training elements of military education courses. This adds considerable value as it means that the rehabilitation gyms do not need to be programmed in for education use.
290-seat Performance space: The existing Art Deco theatre is adapted to seat 290 people including up to 30 wheelchair users. This will be used as a cinema, a theatre for music recitals and performances and also for conference facilities to support the education element of the site.
The design takes advantage of, and adapts, the existing counterweight systems and modular forestage to create a uniquely flexible performance space.
The adaptation of the Stanford Hall Estate into a military rehabilitation centre has required imaginative masterplanning and the resourceful use of existing buildings. The existing listed buildings and registered parkland as well as the topography of the site provided a very tight set of constraints within which the layout of the facility had to be constructed.