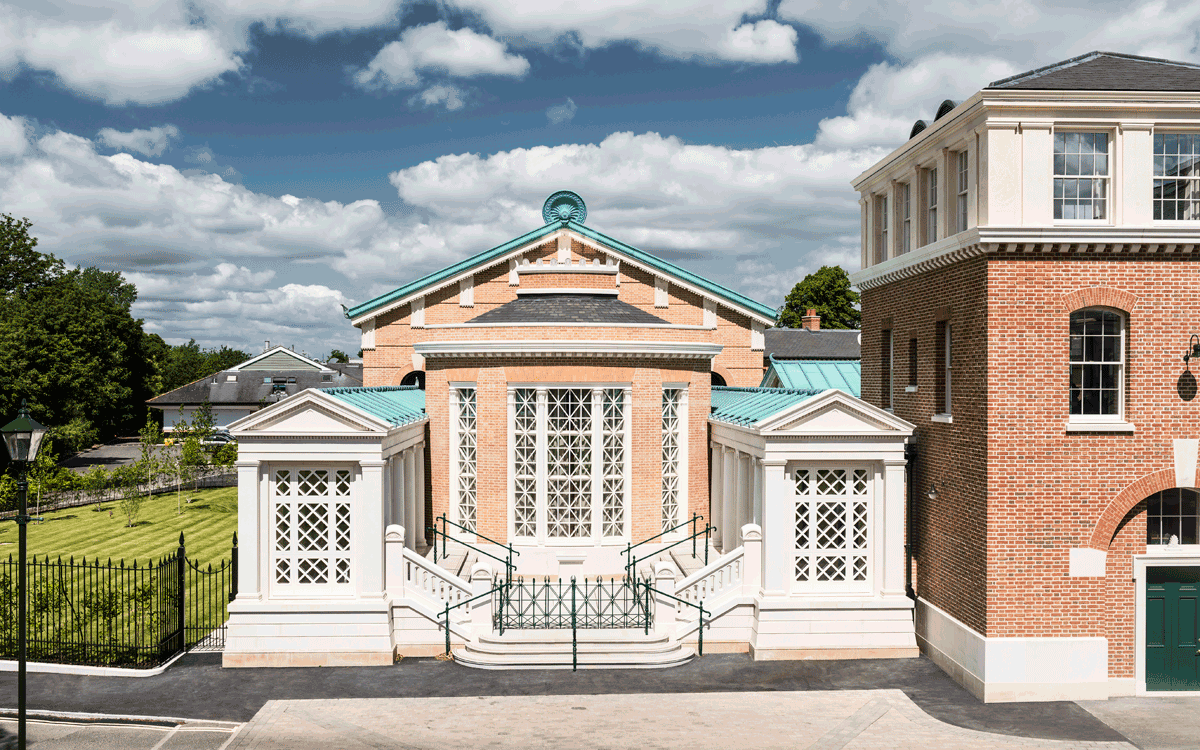
The new entrance to the Jafar Gallery with the Jafar Hall behind including the copper acroterion, Eton College, Windsor, Berkshire, United Kingdom
Jafar GalleryEton College
Windsor, Berkshire, UK
As part of the new development of McCrum Yard, the Jafar Gallery houses Eton College's collection of antiquities and ancient artefacts. The theatre building behind is constructed of rusticated brickwork with a copper roof and augmented with stone sphinxes and a fountain. Inside there is a polychromatic debating chamber based on the Council Chamber at Priene.
To the east and north, an L-shaped red brick building with stone dressings houses the Department of Modern Languages. Replacing a line of twentieth century buildings, the west side is formed by a new yellow stock brick building for the Department of Economics and Politics and the Department of Divinity, which sit either side of double height arch giving views into the new quadrangle from the street.
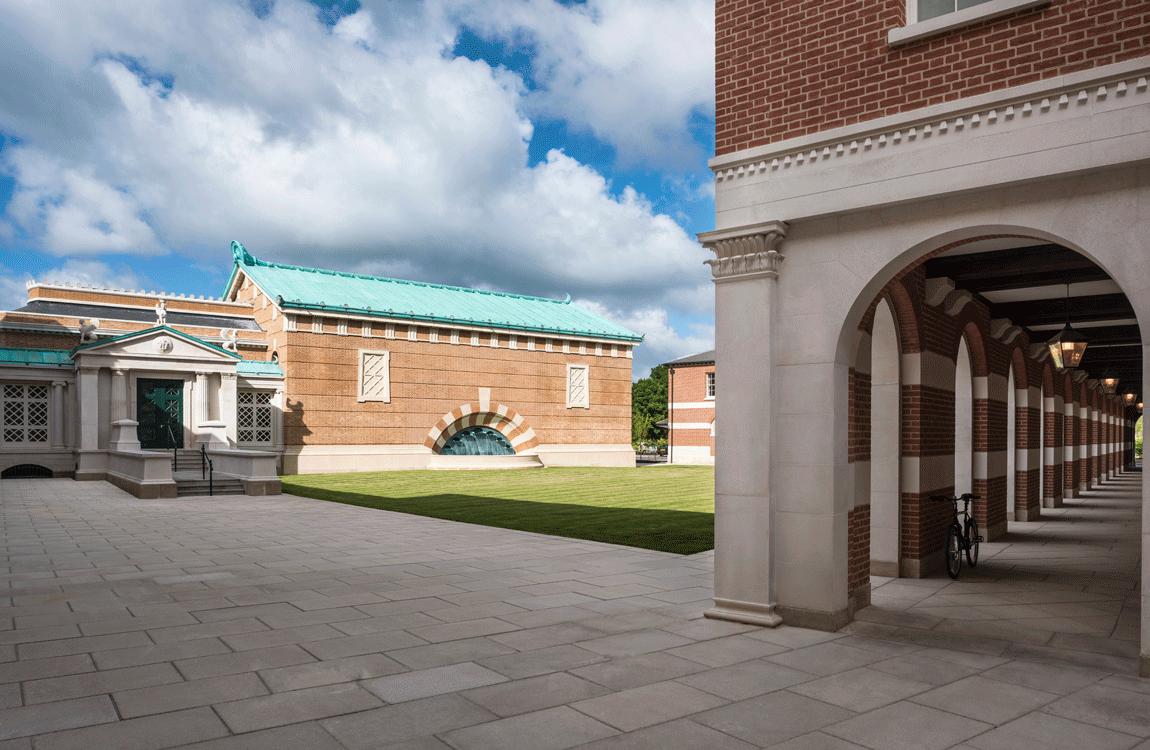
View looking across the new McCrum Yard towards the new portico of the new Jafar Gallery and Jafar Hall, Eton College, Windsor, Berkshire, United Kingdom
Jafar GalleryEton College
Windsor, Berkshire, UK
Following the historic development of the six hundred year old Eton College, the masterplan for Bekynton Field on the south side of the college is laid out as a new academic quadrangle. To the east and north, an L-shaped red brick building with stone dressings houses the Department of Modern Languages. Replacing a line of twentieth century buildings, the west side is formed by a new yellow stock brick building for the Department of Economics and Politics and the Department of Divinity, which sit either side of double height arch giving views into the new quadrangle from the street. The quadrangle is completed by the theatre, a stone building with a copper roof and augmented with stone sphinxes and a fountain. Inside there is a polychromatic debating chamber based on the Council Chamber at Priene and an exhibition space to display the college's impressive collections of ancient artefacts and other works of art.
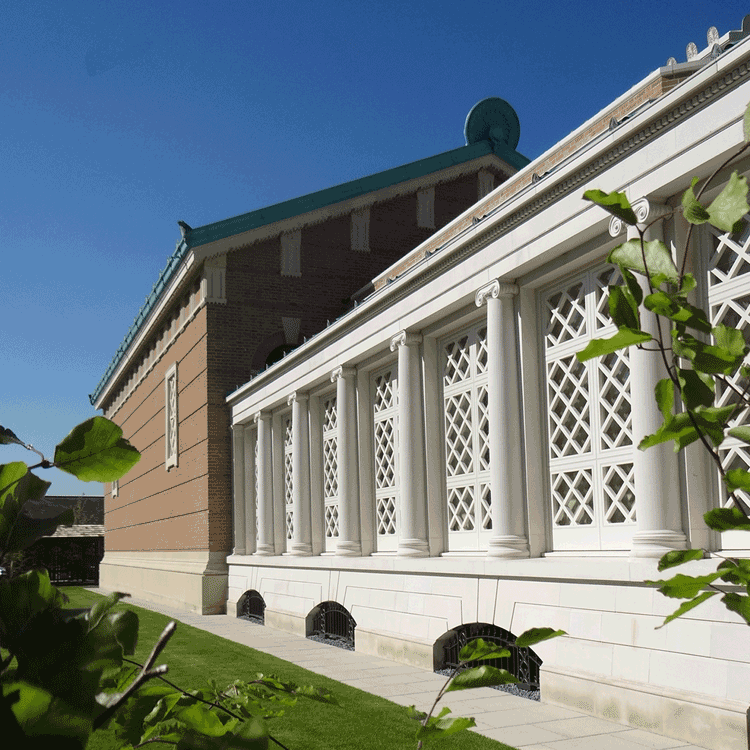
The new Jafar Gallery, Eton College, Windsor, Berkshire, United Kingdom
Jafar GalleryEton College
Windsor, Berkshire, UK
Following the historic development of the six hundred year old Eton College, the masterplan for Bekynton Field on the south side of the college is laid out as a new academic quadrangle. To the east and north, an L-shaped red brick building with stone dressings houses the Department of Modern Languages. Replacing a line of twentieth century buildings, the west side is formed by a new yellow stock brick building for the Department of Economics and Politics and the Department of Divinity, which sit either side of double height arch giving views into the new quadrangle from the street. The quadrangle is completed by the theatre, a stone building with a copper roof and augmented with stone sphinxes and a fountain. Inside there is a polychromatic debating chamber based on the Council Chamber at Priene and an exhibition space to display the college's impressive collections of ancient artefacts and other works of art.
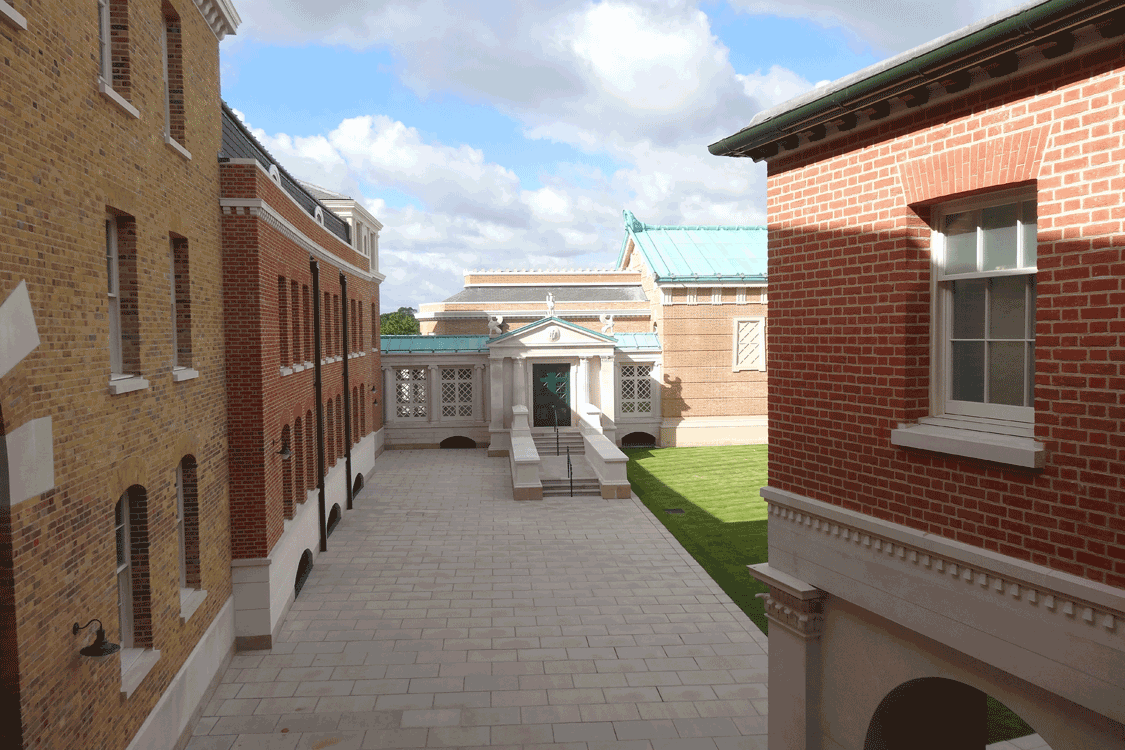
View looking towards the new Jafar Gallery, Eton College, Windsor, Berkshire, United Kingdom
Jafar GalleryEton College
Windsor, Berkshire, UK
Following the historic development of the six hundred year old Eton College, the masterplan for Bekynton Field on the south side of the college is laid out as a new academic quadrangle. To the east and north, an L-shaped red brick building with stone dressings houses the Department of Modern Languages. Replacing a line of twentieth century buildings, the west side is formed by a new yellow stock brick building for the Department of Economics and Politics and the Department of Divinity, which sit either side of double height arch giving views into the new quadrangle from the street. The quadrangle is completed by the theatre, a stone building with a copper roof and augmented with stone sphinxes and a fountain. Inside there is a polychromatic debating chamber based on the Council Chamber at Priene and an exhibition space to display the college's impressive collections of ancient artefacts and other works of art.
The new Lyttleton & Elliott School room buildings which replace a line of twentieth century buildings on South Meadow Lane. Five different bricks were used on the masterplan so that it reads as a collection of buildings around a new quadrangle, and not to simply read as a one mass block. The buildings feature a self-supporting fill brick flemish bond masonry constructed with an independant internal frame. This provides deep window reveals which help with shading from the sunlight.
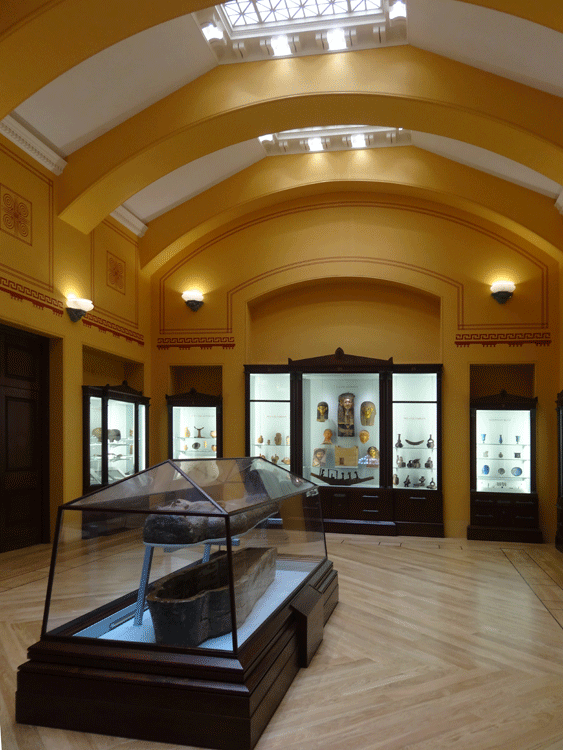
The exhibition space and its furniture in the Jafar Gallery have been designed to display the College's important collection of Classical and Egyptian antiquities, Eton College, Windsor, Berkshire, United Kingdom
Jafar GalleryEton College
Windsor, Berkshire, UK
Following the historic development of the six hundred year old Eton College, the masterplan for Bekynton Field on the south side of the college is laid out as a new academic quadrangle. To the east and north, an L-shaped red brick building with stone dressings houses the Department of Modern Languages. Replacing a line of twentieth century buildings, the west side is formed by a new yellow stock brick building for the Department of Economics and Politics and the Department of Divinity, which sit either side of double height arch giving views into the new quadrangle from the street. The quadrangle is completed by the theatre, a stone building with a copper roof and augmented with stone sphinxes and a fountain. Inside there is a polychromatic debating chamber based on the Council Chamber at Priene and an exhibition space to display the college's impressive collections of ancient artefacts and other works of art.
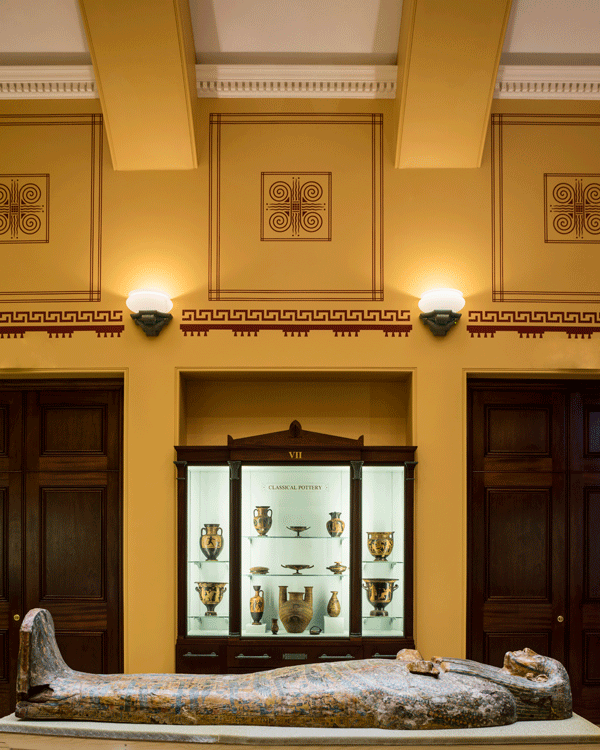
The new Jafar Gallery housing antiquities in display cabinets specifically designed to house the collection of Classical and Egyptian antiquities, Eton College, Windsor, Berkshire, United Kingdom
Jafar GalleryEton College
Windsor, Berkshire, UK
Following the historic development of the six hundred year old Eton College, the masterplan for Bekynton Field on the south side of the college is laid out as a new academic quadrangle. To the east and north, an L-shaped red brick building with stone dressings houses the Department of Modern Languages. Replacing a line of twentieth century buildings, the west side is formed by a new yellow stock brick building for the Department of Economics and Politics and the Department of Divinity, which sit either side of double height arch giving views into the new quadrangle from the street. The quadrangle is completed by the theatre, a stone building with a copper roof and augmented with stone sphinxes and a fountain. Inside there is a polychromatic debating chamber based on the Council Chamber at Priene and an exhibition space to display the college's impressive collections of ancient artefacts and other works of art.
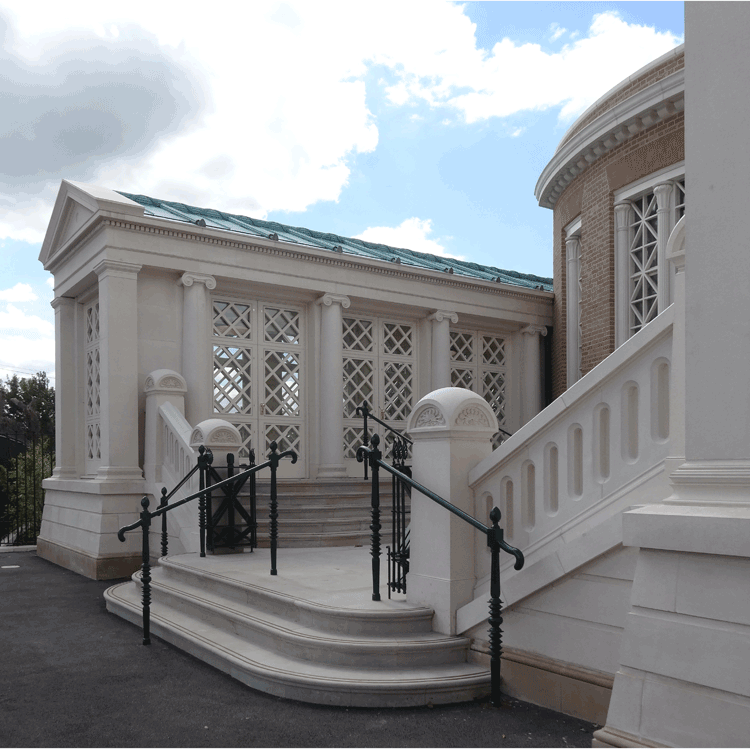
View of the new entrance to the Jafar Gallery at the new McCrum Yard development, Eton College, Windsor, Berkshire, United Kingdom
Jafar GalleryEton College
Windsor, Berkshire, UK
Following the historic development of the six hundred year old Eton College, the masterplan for Bekynton Field on the south side of the college is laid out as a new academic quadrangle. To the east and north, an L-shaped red brick building with stone dressings houses the Department of Modern Languages. Replacing a line of twentieth century buildings, the west side is formed by a new yellow stock brick building for the Department of Economics and Politics and the Department of Divinity, which sit either side of double height arch giving views into the new quadrangle from the street. The quadrangle is completed by the theatre, a stone building with a copper roof and augmented with stone sphinxes and a fountain. Inside there is a polychromatic debating chamber based on the Council Chamber at Priene and an exhibition space to display the college's impressive collections of ancient artefacts and other works of art.
The new Lyttleton & Elliott School room buildings which replace a line of twentieth century buildings on South Meadow Lane. Five different bricks were used on the masterplan so that it reads as a collection of buildings around a new quadrangle, and not to simply read as a one mass block. The buildings feature a self-supporting fill brick flemish bond masonry constructed with an independant internal frame. This provides deep window reveals which help with shading from the sunlight.