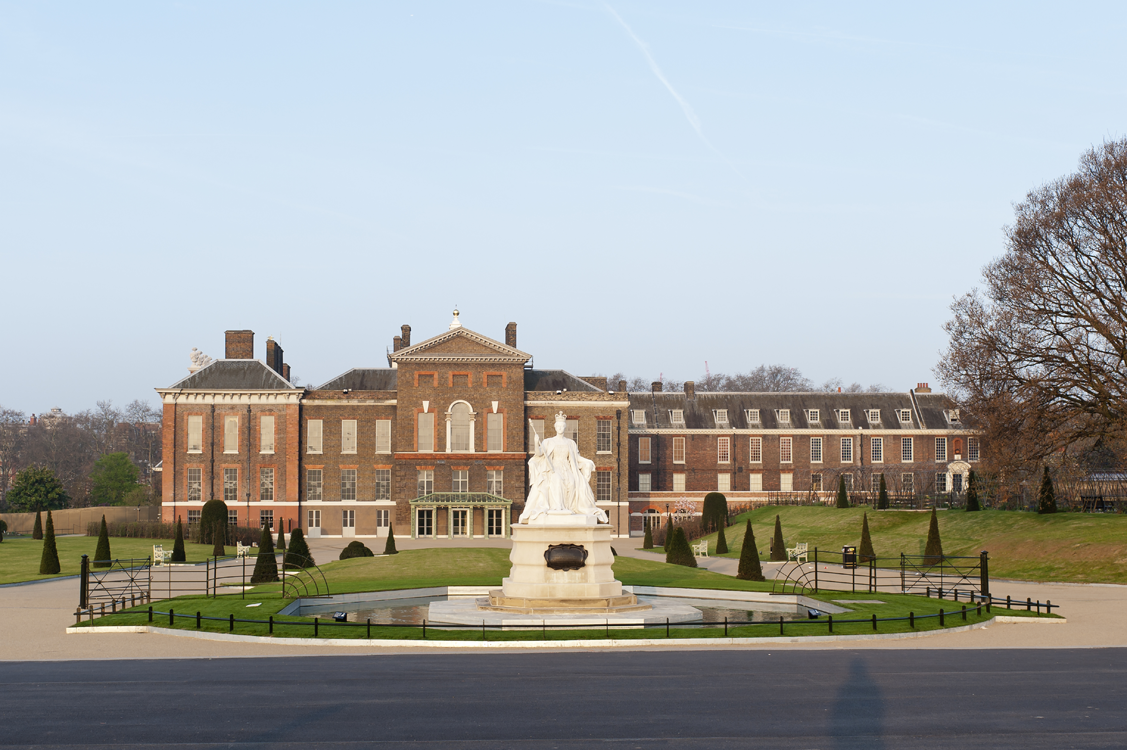
Queen Victoria flanked by the new facilities including a shop and cafe to the right and the new entrance on the left, Kensington Palace, London, United Kingdom
Kensington Palace
London, UK
In 2008, John Simpson Architects won the architectural competition to design a masterplan that has reorganised Kensington Palace into a vivid visitor experience and a vibrant community facility. It incorporates the creation of a new entrance and approach from Kensington Gardens, a new extension providing visitor facilities such as a cafe and shop, a lift inserted into the historic core of the Palace to provide level access, and a visitor orientation hub from which narrative routes and exhibition spaces would lead. These routes bring the stories of the Palace and its inhabitants to life through pioneering engagement techniques particularly for young children and families. A vital part of the £11.5 million restoration was to reintroduce an architectural hierarchy within the Palace so that visitors can use the architecture of the building to navigate around it.
The masterplan also encompasses a suite of education rooms, flexible spaces for temporary exhibitions and community use, new offices and conservation rooms, and conservation storage for the Royal Court and Ceremonial Dress Collection.
The main works were completed for The Queen Elizabeth II’s Diamond Jubilee in 2012.

The new cast iron loggia at Kensington Palace, London, United Kingdom
Kensington Palace
London, UK
In 2008, John Simpson Architects won the architectural competition to design a masterplan that has reorganised Kensington Palace into a vivid visitor experience and a vibrant community facility. It incorporates the creation of a new entrance and approach from Kensington Gardens, a new extension providing visitor facilities such as a cafe and shop, a lift inserted into the historic core of the Palace to provide level access, and a visitor orientation hub from which narrative routes and exhibition spaces would lead. These routes bring the stories of the Palace and its inhabitants to life through pioneering engagement techniques particularly for young children and families. A vital part of the £11.5 million restoration was to reintroduce an architectural hierarchy within the Palace so that visitors can use the architecture of the building to navigate around it.
The masterplan also encompasses a suite of education rooms, flexible spaces for temporary exhibitions and community use, new offices and conservation rooms, and conservation storage for the Royal Court and Ceremonial Dress Collection.
The main works were completed for Her Majesty The Queen’s Diamond Jubilee in 2012.
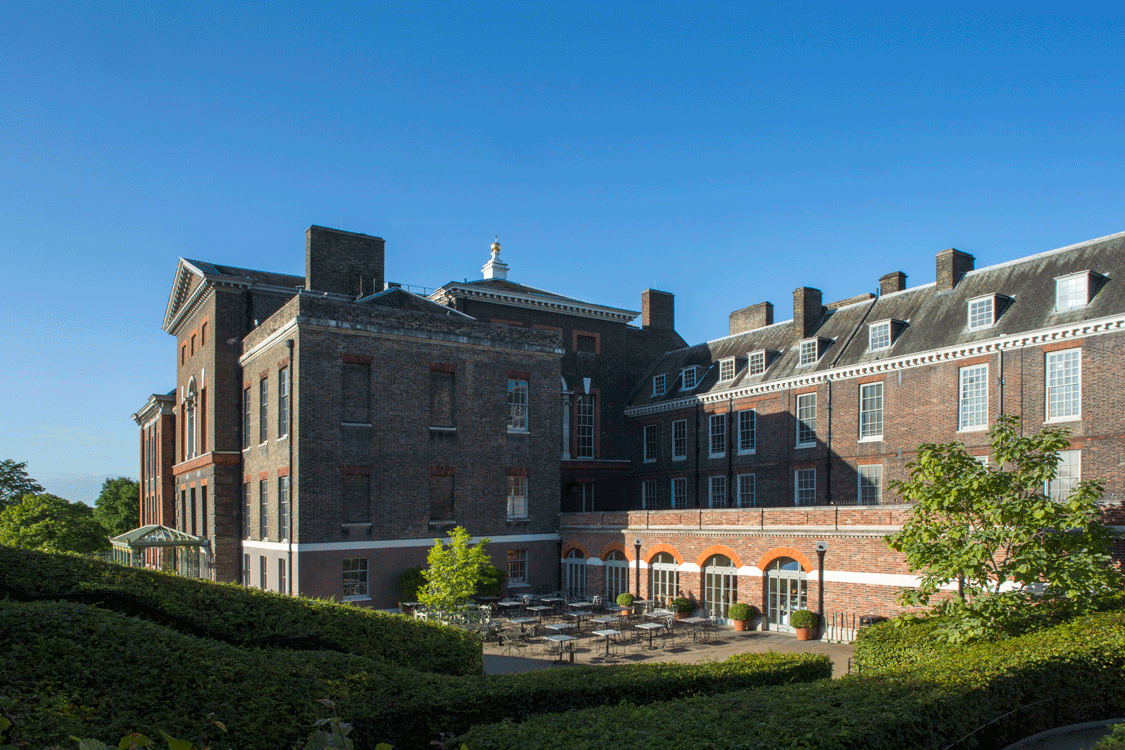
The new cafe and shop is accommodated within a one-storeyed wing at Kensington Palace, London, United Kingdom
Kensington Palace
London, UK
In 2008, John Simpson Architects won the architectural competition to design a masterplan that has reorganised Kensington Palace into a vivid visitor experience and a vibrant community facility. It incorporates the creation of a new entrance and approach from Kensington Gardens, a new extension providing visitor facilities such as a cafe and shop, a lift inserted into the historic core of the Palace to provide level access, and a visitor orientation hub from which narrative routes and exhibition spaces would lead. These routes bring the stories of the Palace and its inhabitants to life through pioneering engagement techniques particularly for young children and families. A vital part of the $18 million restoration was to reintroduce an architectural hierarchy within the Palace so that visitors can use the architecture of the building to navigate around it. The masterplan also encompasses a suite of education rooms, flexible spaces for temporary exhibitions and community use, new offices and conservation rooms, and conservation storage for the Royal Court and Ceremonial Dress Collection.
The main works were completed for Her Majesty The Queen’s Diamond Jubilee in 2012.
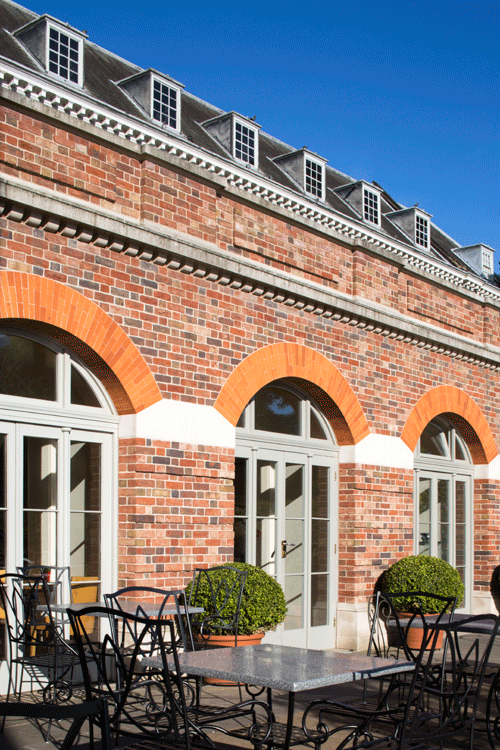
The new wing built of red brick with stone dressings at Kensington Palace, London, United Kingdom
Kensington Palace
London, UK
In 2008, John Simpson Architects won the architectural competition to design a masterplan that has reorganised Kensington Palace into a vivid visitor experience and a vibrant community facility. It incorporates the creation of a new entrance and approach from Kensington Gardens, a new extension providing visitor facilities such as a cafe and shop, a lift inserted into the historic core of the Palace to provide level access, and a visitor orientation hub from which narrative routes and exhibition spaces would lead. These routes bring the stories of the Palace and its inhabitants to life through pioneering engagement techniques particularly for young children and families. A vital part of the £11.5 million restoration was to reintroduce an architectural hierarchy within the Palace so that visitors can use the architecture of the building to navigate around it.
The masterplan also encompasses a suite of education rooms, flexible spaces for temporary exhibitions and community use, new offices and conservation rooms, and conservation storage for the Royal Court and Ceremonial Dress Collection.
The main works were completed for Her Majesty The Queen’s Diamond Jubilee in 2012.

View of the new cast iron loggia lit by strawberry shaped pendant lamps with the Queen's cipher engraved on the glass at Kensington Palace, London, United Kingdom
Kensington Palace
London, UK
In 2008, John Simpson Architects won the architectural competition to design a masterplan that has reorganised Kensington Palace into a vivid visitor experience and a vibrant community facility. It incorporates the creation of a new entrance and approach from Kensington Gardens, a new extension providing visitor facilities such as a cafe and shop, a lift inserted into the historic core of the Palace to provide level access, and a visitor orientation hub from which narrative routes and exhibition spaces would lead. These routes bring the stories of the Palace and its inhabitants to life through pioneering engagement techniques particularly for young children and families. A vital part of the £11.5 million restoration was to reintroduce an architectural hierarchy within the Palace so that visitors can use the architecture of the building to navigate around it.
The masterplan also encompasses a suite of education rooms, flexible spaces for temporary exhibitions and community use, new offices and conservation rooms, and conservation storage for the Royal Court and Ceremonial Dress Collection.
The main works were completed for Her Majesty The Queen’s Diamond Jubilee in 2012.
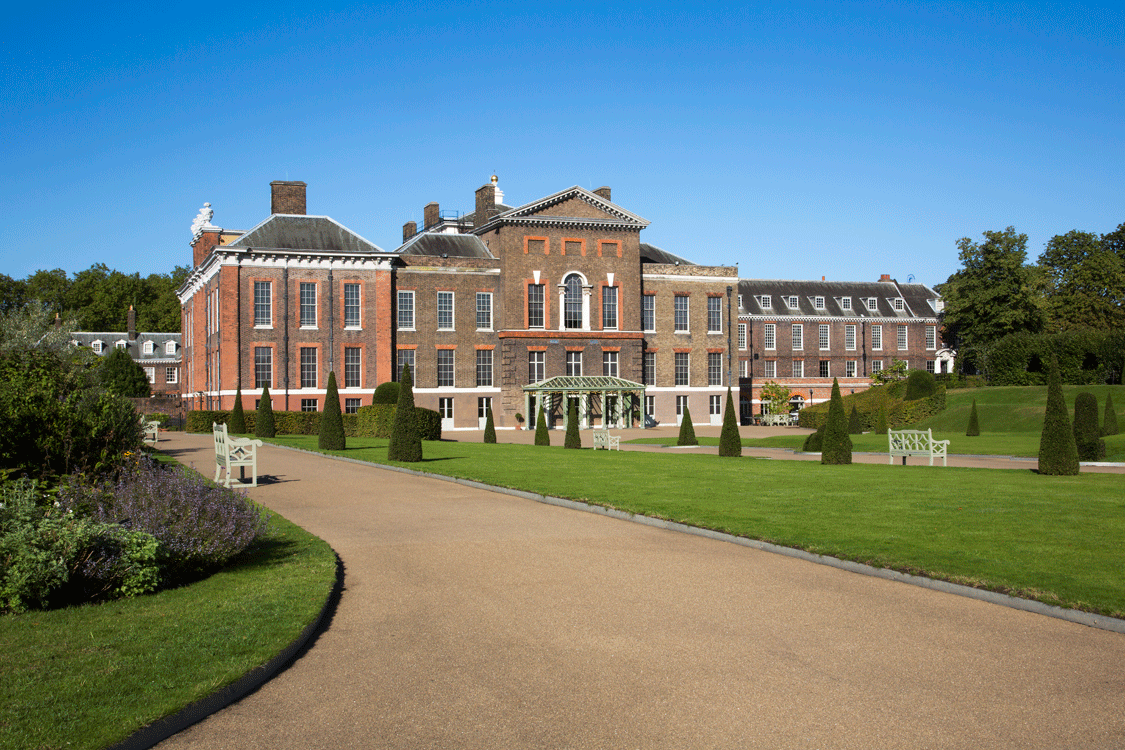
The restored east façade looking across the newly transformed gardens, Kensington Palace, London, United Kingdom
Kensington Palace
London, UK
In 2008, John Simpson Architects won the architectural competition to design a masterplan that has reorganised Kensington Palace into a vivid visitor experience and a vibrant community facility. It incorporates the creation of a new entrance and approach from Kensington Gardens, a new extension providing visitor facilities such as a cafe and shop, a lift inserted into the historic core of the Palace to provide level access, and a visitor orientation hub from which narrative routes and exhibition spaces would lead. These routes bring the stories of the Palace and its inhabitants to life through pioneering engagement techniques particularly for young children and families. A vital part of the £11.5 million restoration was to reintroduce an architectural hierarchy within the Palace so that visitors can use the architecture of the building to navigate around it.
The masterplan also encompasses a suite of education rooms, flexible spaces for temporary exhibitions and community use, new offices and conservation rooms, and conservation storage for the Royal Court and Ceremonial Dress Collection.
The main works were completed for Her Majesty The Queen’s Diamond Jubilee in 2012.
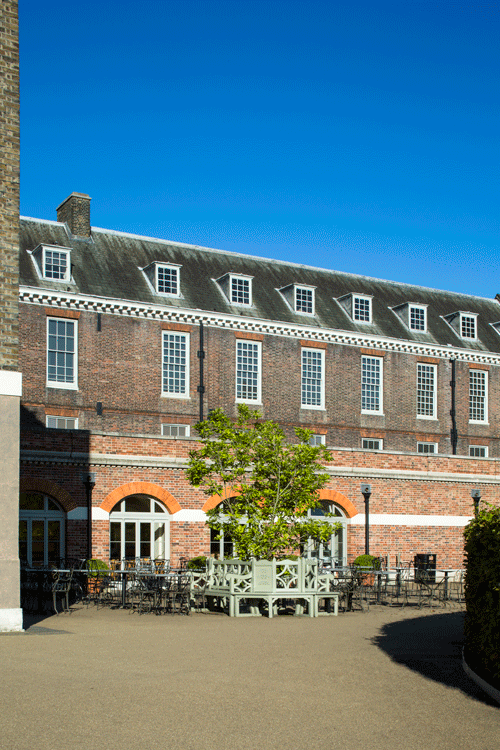
View of the new extension providing visitor facilities, including the new cafe and shop at Kensington Palace, London, United Kingdom
Kensington Palace
London, UK
In 2008, John Simpson Architects won the architectural competition to design a masterplan that has reorganised Kensington Palace into a vivid visitor experience and a vibrant community facility. It incorporates the creation of a new entrance and approach from Kensington Gardens, a new extension providing visitor facilities such as a cafe and shop, a lift inserted into the historic core of the Palace to provide level access, and a visitor orientation hub from which narrative routes and exhibition spaces would lead. These routes bring the stories of the Palace and its inhabitants to life through pioneering engagement techniques particularly for young children and families. A vital part of the £11.5 million restoration was to reintroduce an architectural hierarchy within the Palace so that visitors can use the architecture of the building to navigate around it.
The masterplan also encompasses a suite of education rooms, flexible spaces for temporary exhibitions and community use, new offices and conservation rooms, and conservation storage for the Royal Court and Ceremonial Dress Collection.
The main works were completed for Her Majesty The Queen’s Diamond Jubilee in 2012.
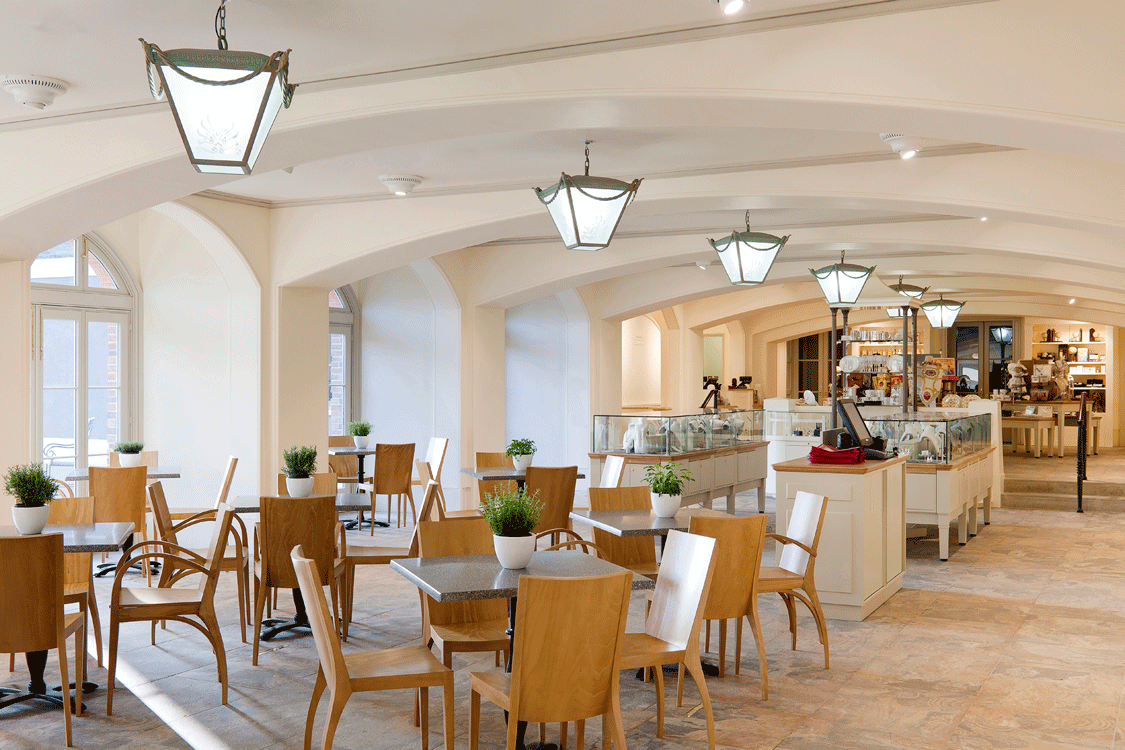
The light and spacious interior of the new shop and cafe at Kensington Palace, London, United Kingdom
Kensington Palace
London, UK
In 2008, John Simpson Architects won the architectural competition to design a masterplan that has reorganised Kensington Palace into a vivid visitor experience and a vibrant community facility. It incorporates the creation of a new entrance and approach from Kensington Gardens, a new extension providing visitor facilities such as a cafe and shop, a lift inserted into the historic core of the Palace to provide level access, and a visitor orientation hub from which narrative routes and exhibition spaces would lead. These routes bring the stories of the Palace and its inhabitants to life through pioneering engagement techniques particularly for young children and families. A vital part of the £11.5 million restoration was to reintroduce an architectural hierarchy within the Palace so that visitors can use the architecture of the building to navigate around it.
The masterplan also encompasses a suite of education rooms, flexible spaces for temporary exhibitions and community use, new offices and conservation rooms, and conservation storage for the Royal Court and Ceremonial Dress Collection.
The main works were completed for Her Majesty The Queen’s Diamond Jubilee in 2012.
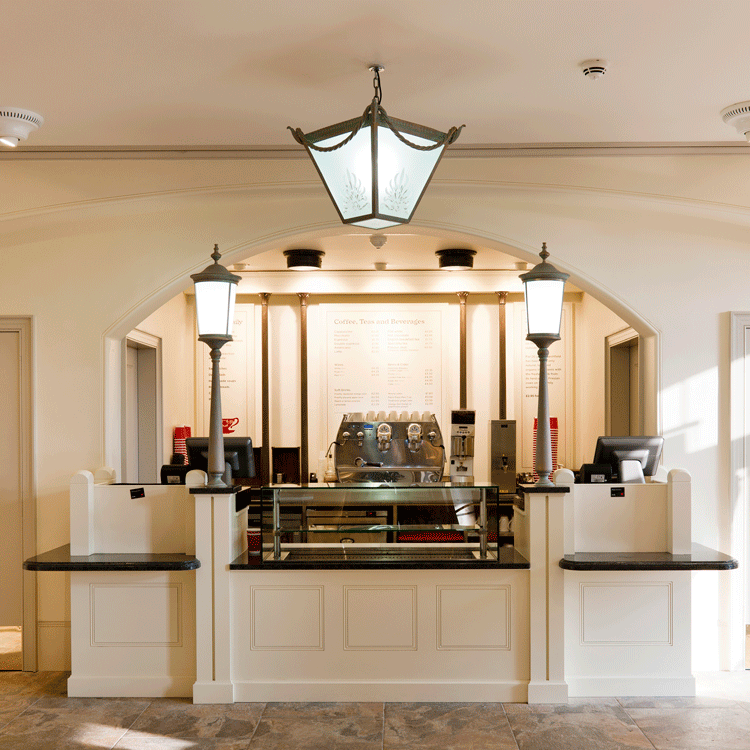
View of cafe counter of new shop at Kensington Palace, London, United Kingdom
Kensington Palace
London, UK
In 2008, John Simpson Architects won the architectural competition to design a masterplan that has reorganised Kensington Palace into a vivid visitor experience and a vibrant community facility. It incorporates the creation of a new entrance and approach from Kensington Gardens, a new extension providing visitor facilities such as a cafe and shop, a lift inserted into the historic core of the Palace to provide level access, and a visitor orientation hub from which narrative routes and exhibition spaces would lead. These routes bring the stories of the Palace and its inhabitants to life through pioneering engagement techniques particularly for young children and families. A vital part of the £11.5 million restoration was to reintroduce an architectural hierarchy within the Palace so that visitors can use the architecture of the building to navigate around it.
The masterplan also encompasses a suite of education rooms, flexible spaces for temporary exhibitions and community use, new offices and conservation rooms, and conservation storage for the Royal Court and Ceremonial Dress Collection.
The main works were completed for Her Majesty The Queen’s Diamond Jubilee in 2012.
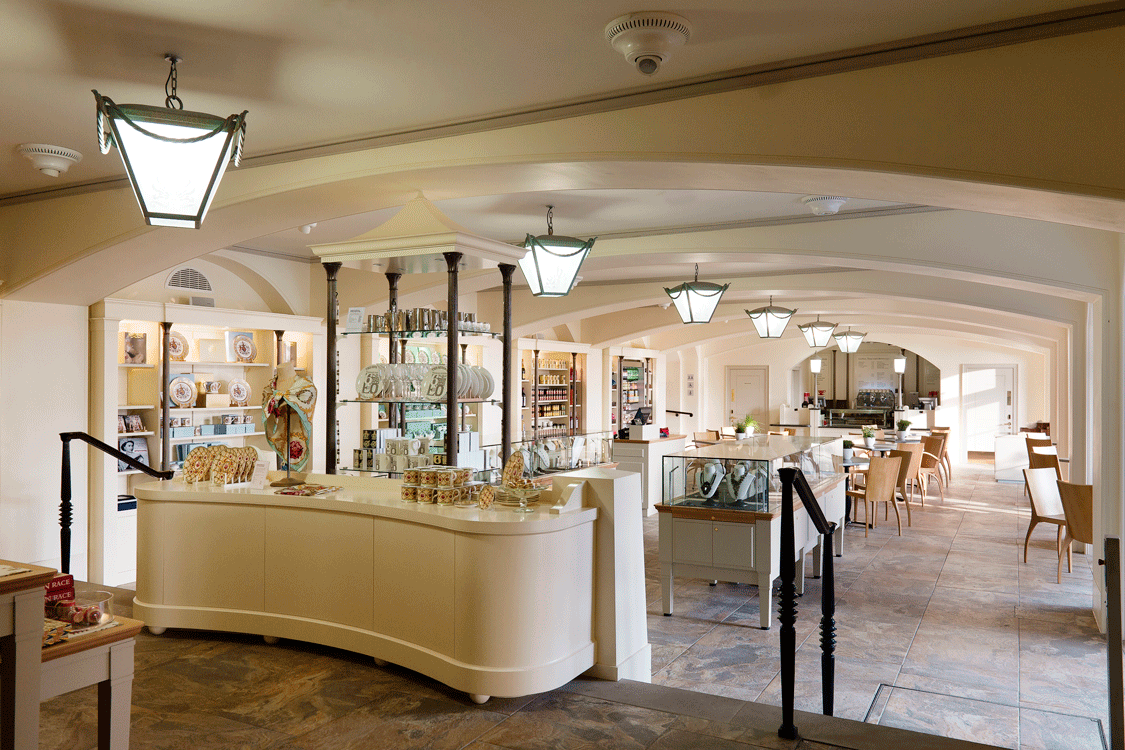
View looking across the new cafe and shop at Kensington Palace, London, United Kingdom
Kensington Palace
London, UK
In 2008, John Simpson Architects won the architectural competition to design a masterplan that has reorganised Kensington Palace into a vivid visitor experience and a vibrant community facility. It incorporates the creation of a new entrance and approach from Kensington Gardens, a new extension providing visitor facilities such as a cafe and shop, a lift inserted into the historic core of the Palace to provide level access, and a visitor orientation hub from which narrative routes and exhibition spaces would lead. These routes bring the stories of the Palace and its inhabitants to life through pioneering engagement techniques particularly for young children and families. A vital part of the £11.5 million restoration was to reintroduce an architectural hierarchy within the Palace so that visitors can use the architecture of the building to navigate around it.
The masterplan also encompasses a suite of education rooms, flexible spaces for temporary exhibitions and community use, new offices and conservation rooms, and conservation storage for the Royal Court and Ceremonial Dress Collection.
The main works were completed for Her Majesty The Queen’s Diamond Jubilee in 2012.
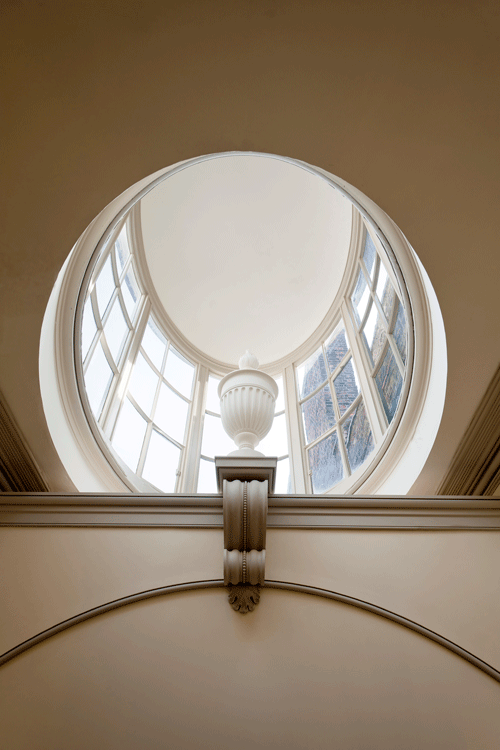
View looking towards the new lantern at Kensington Palace, London, United Kingdom
Kensington Palace
London, UK
In 2008, John Simpson Architects won the architectural competition to design a masterplan that has reorganised Kensington Palace into a vivid visitor experience and a vibrant community facility. It incorporates the creation of a new entrance and approach from Kensington Gardens, a new extension providing visitor facilities such as a cafe and shop, a lift inserted into the historic core of the Palace to provide level access, and a visitor orientation hub from which narrative routes and exhibition spaces would lead. These routes bring the stories of the Palace and its inhabitants to life through pioneering engagement techniques particularly for young children and families. A vital part of the £11.5 million restoration was to reintroduce an architectural hierarchy within the Palace so that visitors can use the architecture of the building to navigate around it.
The masterplan also encompasses a suite of education rooms, flexible spaces for temporary exhibitions and community use, new offices and conservation rooms, and conservation storage for the Royal Court and Ceremonial Dress Collection.
The main works were completed for Her Majesty The Queen’s Diamond Jubilee in 2012.
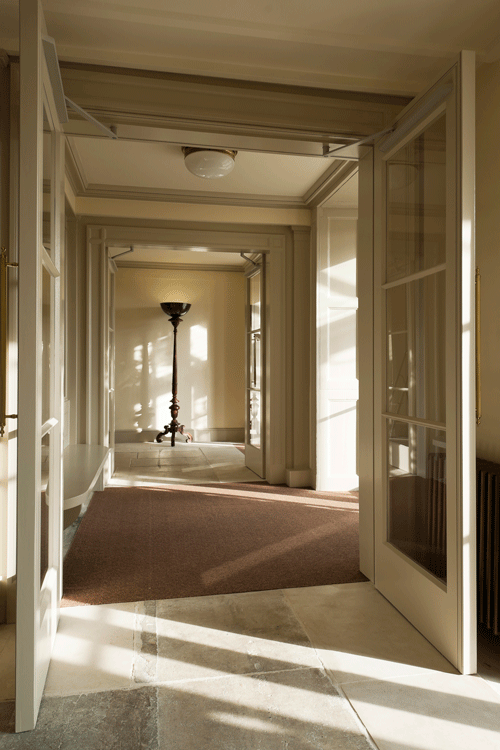
View across the new entrance at Kensington Palace, London, United Kingdom
Kensington Palace
London, UK
In 2008, John Simpson Architects won the architectural competition to design a masterplan that has reorganised Kensington Palace into a vivid visitor experience and a vibrant community facility. It incorporates the creation of a new entrance and approach from Kensington Gardens, a new extension providing visitor facilities such as a cafe and shop, a lift inserted into the historic core of the Palace to provide level access, and a visitor orientation hub from which narrative routes and exhibition spaces would lead. These routes bring the stories of the Palace and its inhabitants to life through pioneering engagement techniques particularly for young children and families. A vital part of the £11.5 million restoration was to reintroduce an architectural hierarchy within the Palace so that visitors can use the architecture of the building to navigate around it.
The masterplan also encompasses a suite of education rooms, flexible spaces for temporary exhibitions and community use, new offices and conservation rooms, and conservation storage for the Royal Court and Ceremonial Dress Collection.
The main works were completed for Her Majesty The Queen’s Diamond Jubilee in 2012.
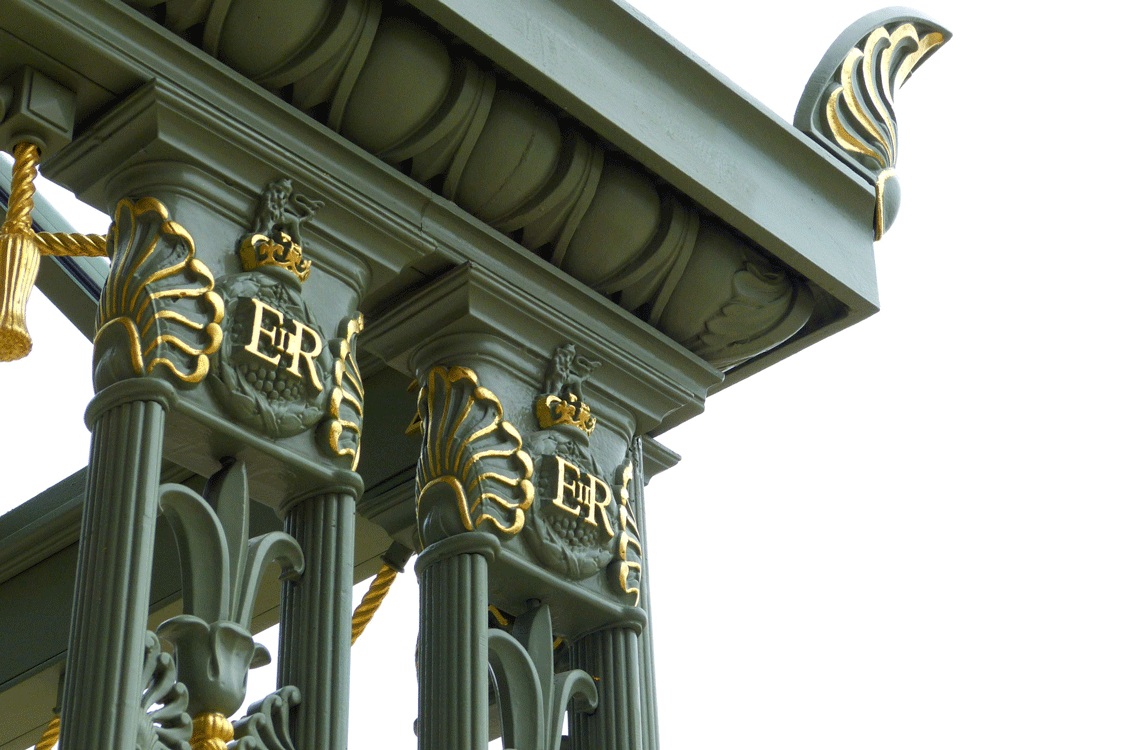
Detail of the new gilded cast iron loggia at Kensington Palace, London, United Kingdom
Kensington Palace
London, UK
In 2008, John Simpson Architects won the architectural competition to design a masterplan that has reorganised Kensington Palace into a vivid visitor experience and a vibrant community facility. It incorporates the creation of a new entrance and approach from Kensington Gardens, a new extension providing visitor facilities such as a cafe and shop, a lift inserted into the historic core of the Palace to provide level access, and a visitor orientation hub from which narrative routes and exhibition spaces would lead. These routes bring the stories of the Palace and its inhabitants to life through pioneering engagement techniques particularly for young children and families. A vital part of the £11.5 million restoration was to reintroduce an architectural hierarchy within the Palace so that visitors can use the architecture of the building to navigate around it.
The masterplan also encompasses a suite of education rooms, flexible spaces for temporary exhibitions and community use, new offices and conservation rooms, and conservation storage for the Royal Court and Ceremonial Dress Collection.
The main works were completed for Her Majesty The Queen’s Diamond Jubilee in 2012.
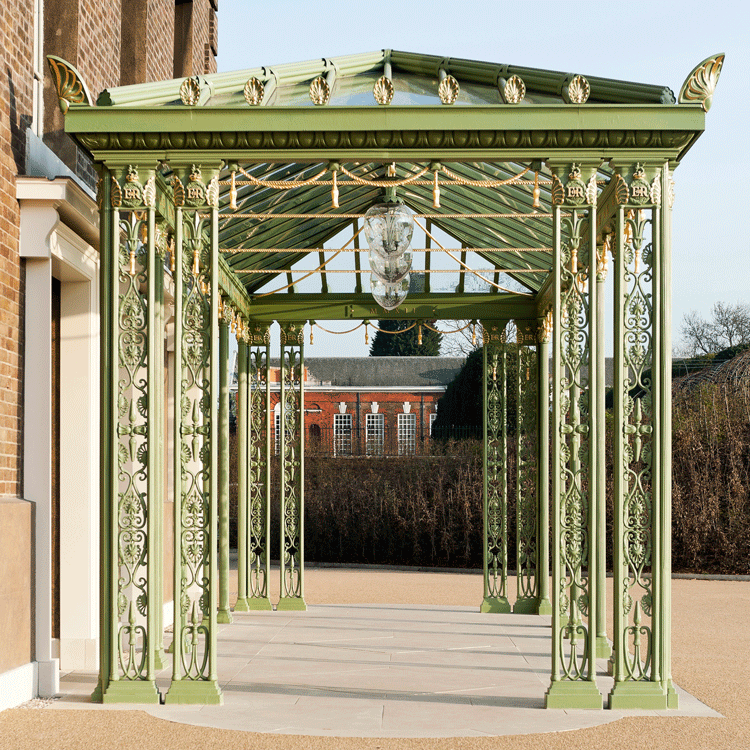
The gilded cast iron loggia forms the new garden entrance to the Palace and commemorates the Diamond Jubilee of HM The Queen, Kensington Palace, London, United Kingdom
Kensington Palace
London, UK
In 2008, John Simpson Architects won the architectural competition to design a masterplan that has reorganised Kensington Palace into a vivid visitor experience and a vibrant community facility. It incorporates the creation of a new entrance and approach from Kensington Gardens, a new extension providing visitor facilities such as a cafe and shop, a lift inserted into the historic core of the Palace to provide level access, and a visitor orientation hub from which narrative routes and exhibition spaces would lead. These routes bring the stories of the Palace and its inhabitants to life through pioneering engagement techniques particularly for young children and families. A vital part of the £11.5 million restoration was to reintroduce an architectural hierarchy within the Palace so that visitors can use the architecture of the building to navigate around it.
The masterplan also encompasses a suite of education rooms, flexible spaces for temporary exhibitions and community use, new offices and conservation rooms, and conservation storage for the Royal Court and Ceremonial Dress Collection.
The main works were completed for Her Majesty The Queen’s Diamond Jubilee in 2012.
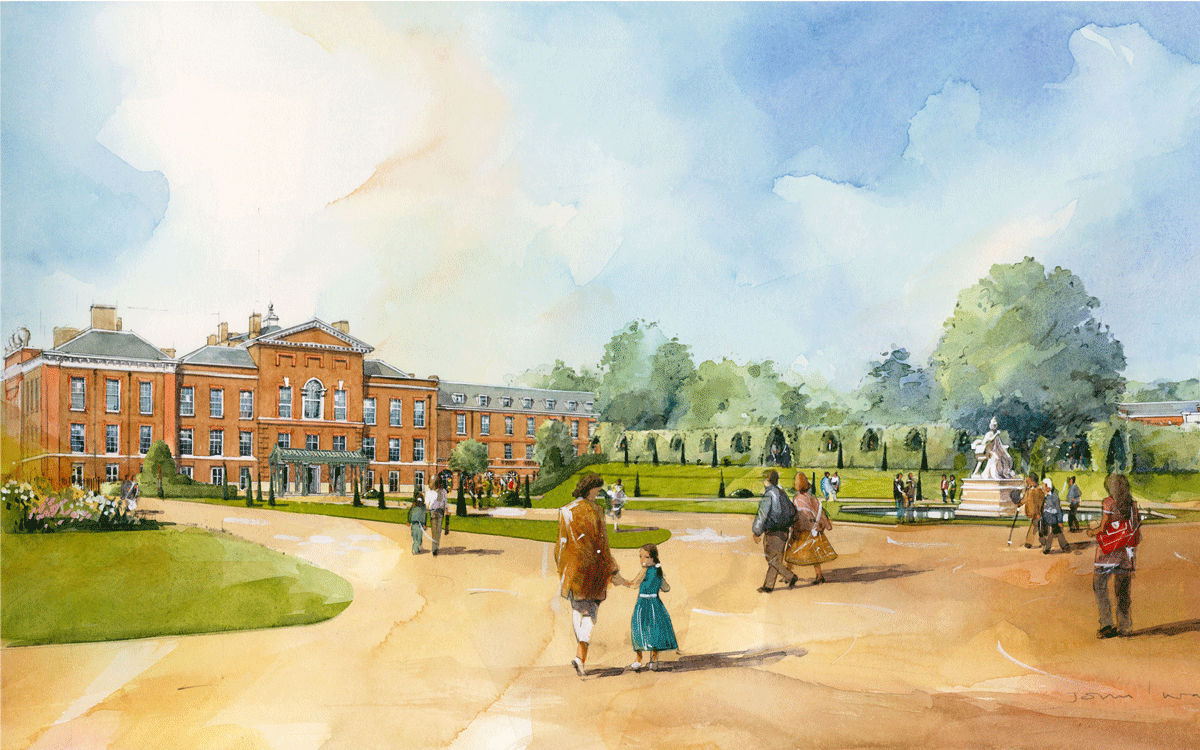
Perspective view illustrating the new approach to Kensington Palace, London, United Kingdom
Kensington Palace
London, UK
In 2008, John Simpson Architects won the architectural competition to design a masterplan that has reorganised Kensington Palace into a vivid visitor experience and a vibrant community facility. It incorporates the creation of a new entrance and approach from Kensington Gardens, a new extension providing visitor facilities such as a cafe and shop, a lift inserted into the historic core of the Palace to provide level access, and a visitor orientation hub from which narrative routes and exhibition spaces would lead. These routes bring the stories of the Palace and its inhabitants to life through pioneering engagement techniques particularly for young children and families. A vital part of the £11.5 million restoration was to reintroduce an architectural hierarchy within the Palace so that visitors can use the architecture of the building to navigate around it.
The masterplan also encompasses a suite of education rooms, flexible spaces for temporary exhibitions and community use, new offices and conservation rooms, and conservation storage for the Royal Court and Ceremonial Dress Collection.
The main works were completed for Her Majesty The Queen’s Diamond Jubilee in 2012.
Kensington Palace
London, UK
In 2008, John Simpson Architects won the architectural competition to design a masterplan that has reorganised Kensington Palace into a vivid visitor experience and a vibrant community facility. It incorporates the creation of a new entrance and approach from Kensington Gardens, a new extension providing visitor facilities such as a cafe and shop, a lift inserted into the historic core of the Palace to provide level access, and a visitor orientation hub from which narrative routes and exhibition spaces would lead. These routes bring the stories of the Palace and its inhabitants to life through pioneering engagement techniques particularly for young children and families. A vital part of the £11.5 million restoration was to reintroduce an architectural hierarchy within the Palace so that visitors can use the architecture of the building to navigate around it.
The masterplan also encompasses a suite of education rooms, flexible spaces for temporary exhibitions and community use, new offices and conservation rooms, and conservation storage for the Royal Court and Ceremonial Dress Collection.
The main works were completed for Her Majesty The Queen’s Diamond Jubilee in 2012.