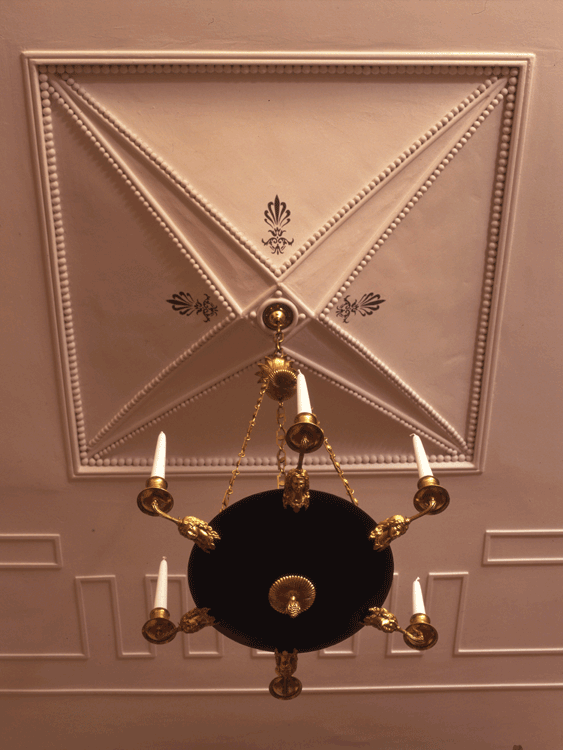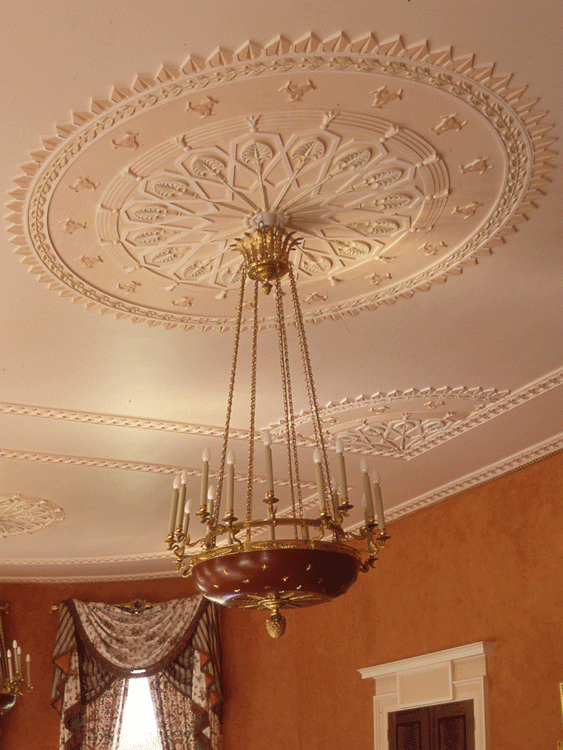
Ceiling detail at Ashfold House, Sussex, United Kingdom
Ashfold House
Sussex, UK
Ashfold House, despite its relatively small size, has been designed so as to project the architectural gravitas and sophistication of a country house. The exterior is clearly inspired by John Soane, with the most direct references being Soane's house in Lincolns Inn Fields and Pitzhanger Manor, Ealing, reflected in the south and north elevations respectively. Just as Soane was excited by the possibilities offered by new technology, John Simpson has taken delight in incorporating modern systems such as underfloor heating into the scheme; many other modern elements such as burglar alarm sensors are beautifully integrated into specially designed housings which allow them to blend in seamlessly with the building.

Ceiling detail at Buckhurst Park, Ascot, Berkshire, United Kingdom
Buckhurst Park
Ascot, Berkshire, UK
John Simpson Architects were commissioned by Her Majesty Queen Noor of Jordan to extend and remodel a substantial house near Ascot, Berkshire, Buckhurst Park. Queen Noor is, of course, unusual amongst royal architectural patrons in that she studied architecture and planning at university, receiving a bachelor’s degree in the subject from Princeton in 1974.
Buckhurst Park is a stucco-fronted Italianate house that was much altered in a variety of styles during the later nineteenth century. Simpson added two large wings to the house: a two storey extension at the front which comes forward to frame an entrance court with a colonnaded loggia on the ground floor. This wing is terminated by an ashlar tower that houses a staircase running down to service areas at garden level. The second wing extends the whole width of the house on the other side. Towards the forecourt it presents a powerfully-modelled façade in a language indebted to C.R. Cockerell, featuring an arch rising up into the pediment above. At the rear it ends in a great curving bay with three windows that overlook the garden. Behind these are new reception rooms, including a drawing room in which the plasterwork of the ceiling cleverly combines classical and Islamic details in a single coherent design.