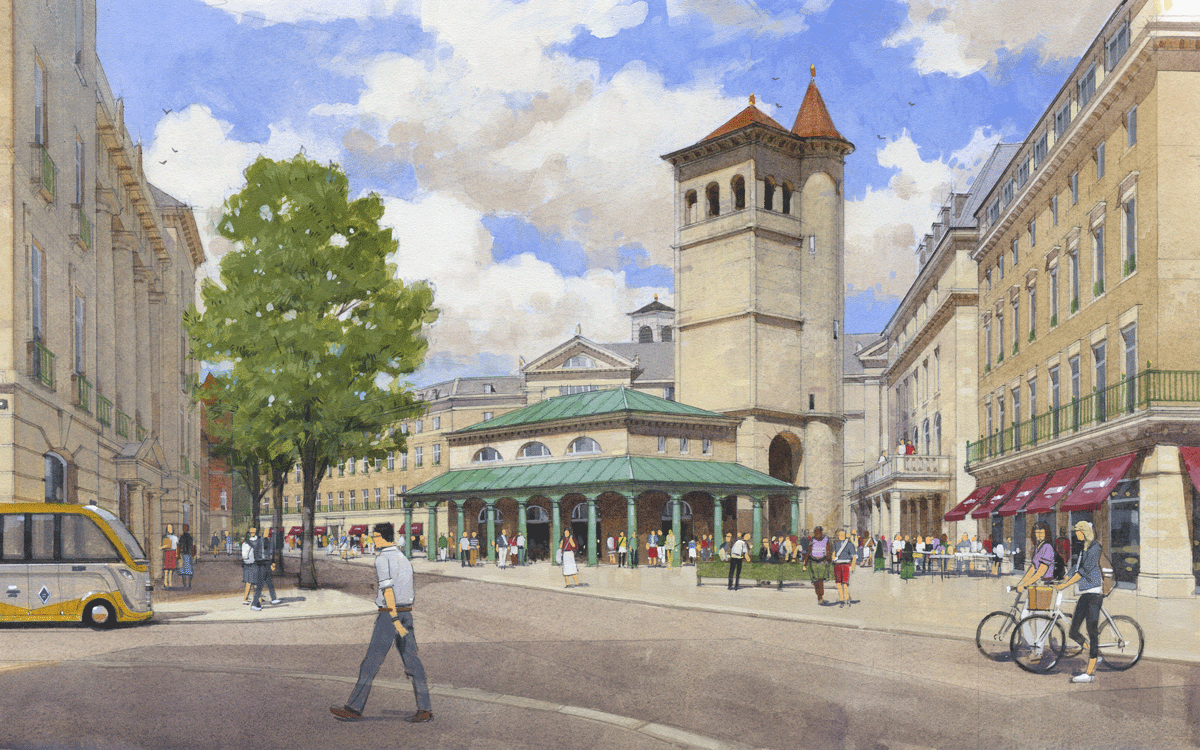
View of the Academy Campus, Val D'Europe, France
MASTERPLAN FOR ACADEMY CAMPUS
Val D'Europe, France
A masterplan for the Academy Campus Val D’Europe is a proposal for a new academic quarter designed to house a private university and providing all facilities including educational and residential buildings in a town like environment modelled on examples of academic towns like Oxford and Cambridge. There are two distinctive parts to the plan with a central portion housing student halls grouped in colleges, organised around private courtyards and forming a network of streets and squares. A large, green open space incorporating a small stream leads towards academic and research buildings organized along, and visible from Av. Paul Séramy, the main approach road to Disneyland Paris. A combination of bustling, urban environment and restful, green open spaces is designed to provide the students and academics with a well balanced mixed environment in which they can live, study and interact.