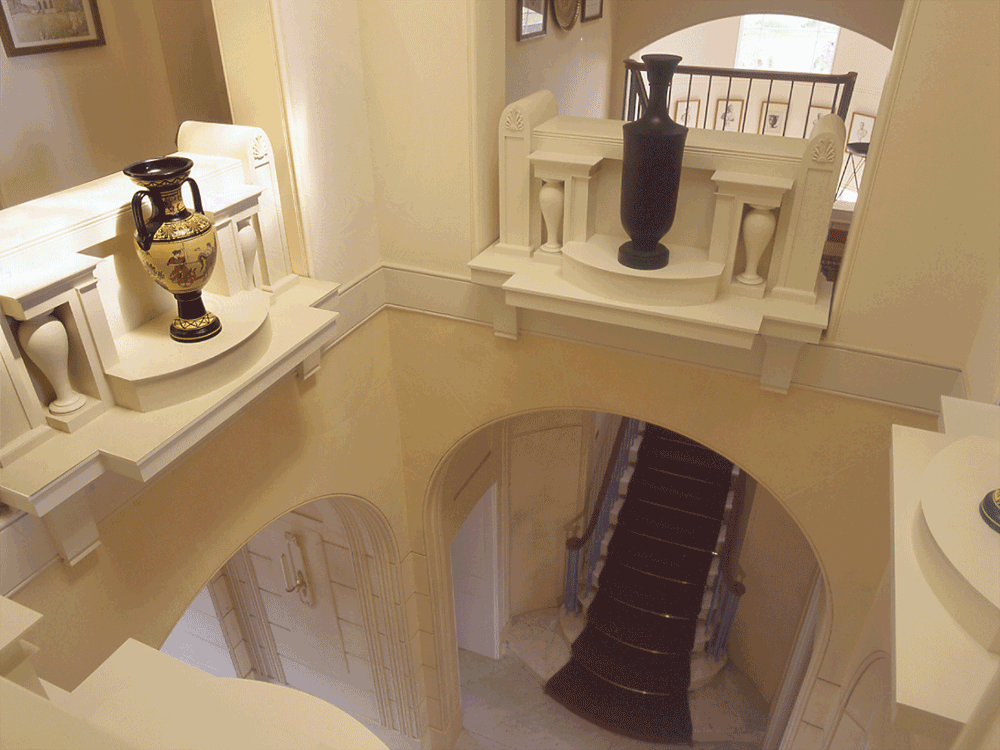
View looking into hall from library at first floor level at Ashfold House, Sussex, United Kingdom
Ashfold House
Sussex, UK
To give the house a spacious feel, the entrance hall is arranged as a double height space with a library at the upper level. The hall is top lit through a series of rooflights and an elegant glazed dome. A sophisticated underfloor heating system has been incorporated into the design, which makes it possible to link spaces between floors together without causing uncomfortable draughts.
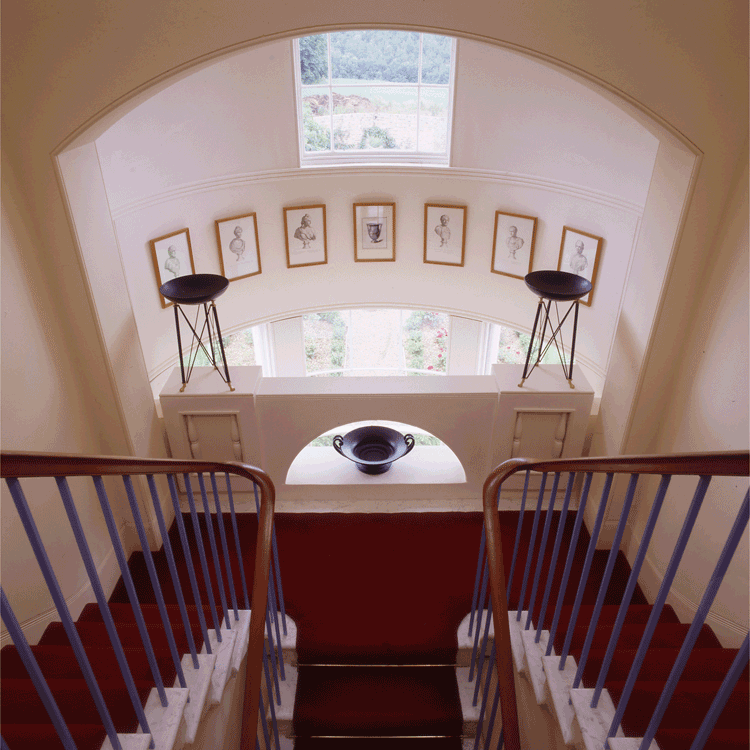
View looking down into bay from library at first floor at Ashfold House, Sussex, United Kingdom
Ashfold House
Sussex, UK
To give the house a spacious feel, the entrance hall is arranged as a double height space with a library at the upper level. The hall is top lit through a series of rooflights and an elegant glazed dome. A sophisticated underfloor heating system has been incorporated into the design, which makes it possible to link spaces between floors together without causing uncomfortable draughts.
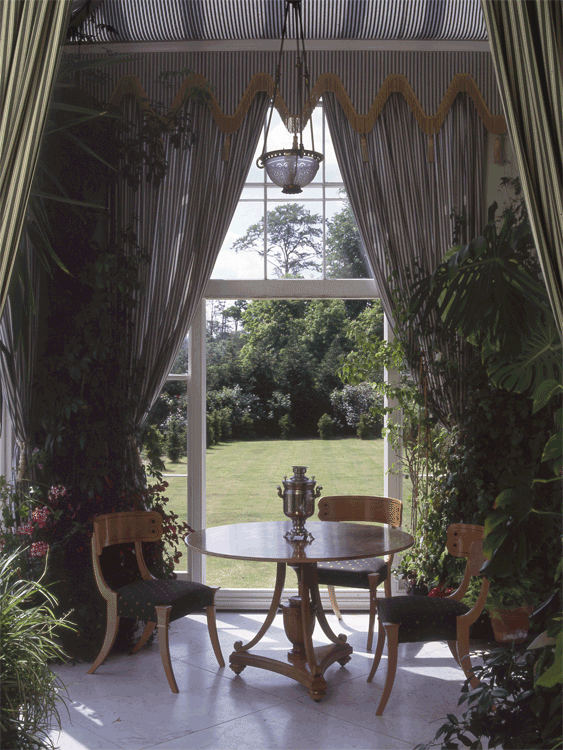
View of the conservatory at Ashfold House, Sussex, United Kingdom
Ashfold House
Sussex, UK
This photograph shows a view of the interior of the conservatory, which has been designed as a tent, positioned within the formal garden outside the main body of the house.
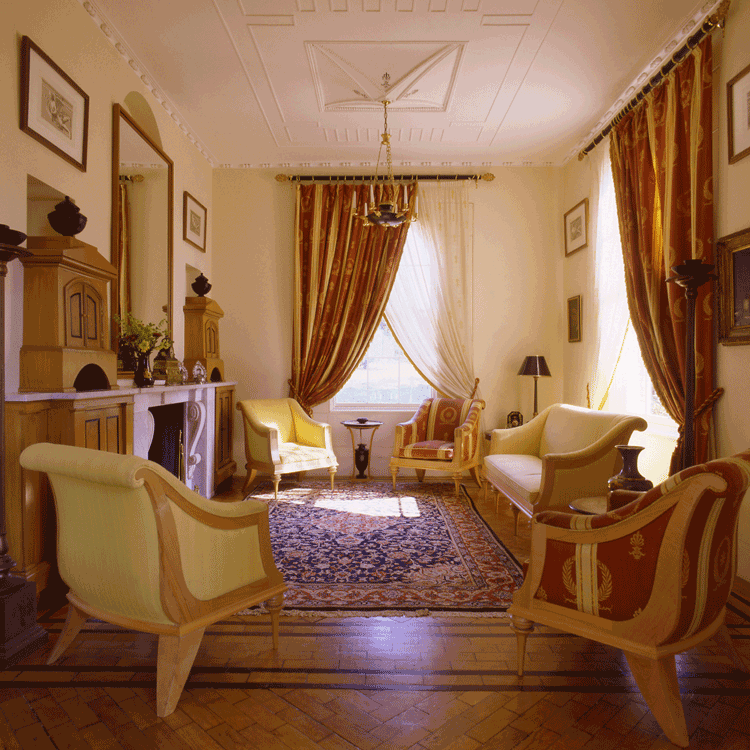
Sitting room with specially designed furniture, chimneypiece and cabinets, Ashfold House, Sussex, United Kingdom
Ashfold House
Sussex, UK
All the furniture and soft furnishings were designed especially for Ashfold. The cabinets either side of the mantelpiece contain a television and audio visual equipment.
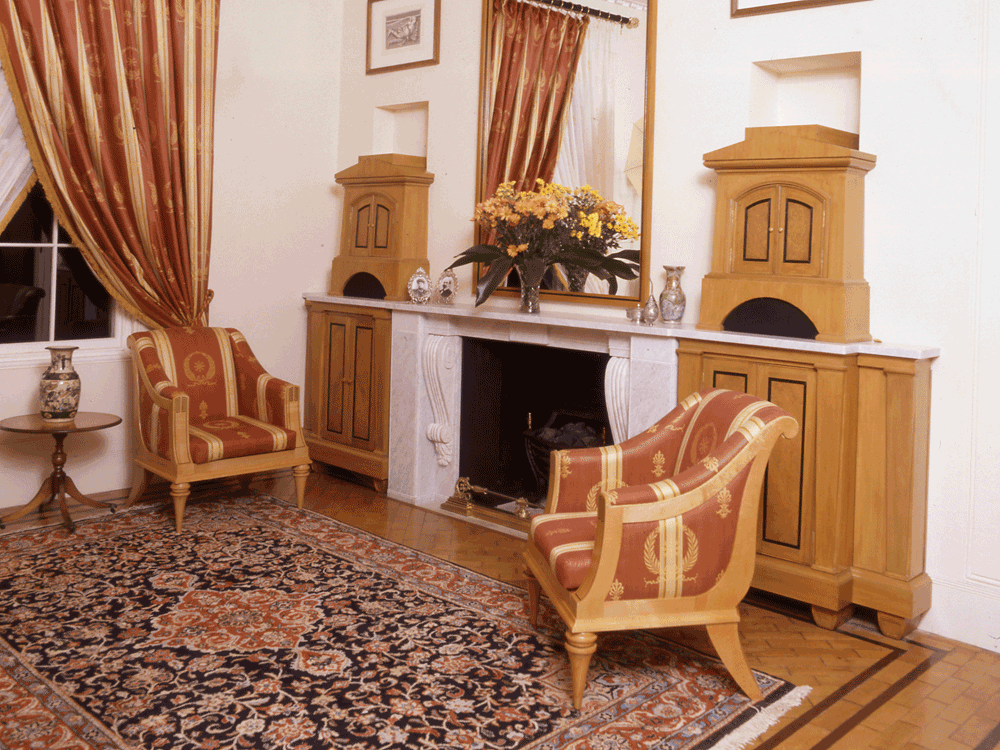
Sitting room with specially designed furniture, chimneypiece and cabinets, Ashfold House, Sussex, United Kingdom
Ashfold House
Sussex, UK
All the furniture and soft furnishings were designed especially for Ashfold. The cabinets either side of the mantelpiece contain a television and audio visual equipment.
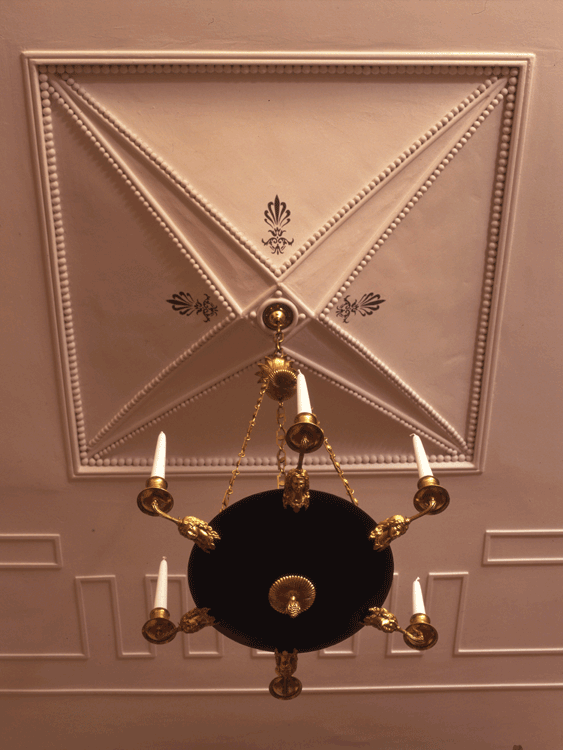
Ceiling detail at Ashfold House, Sussex, United Kingdom
Ashfold House
Sussex, UK
Ashfold House, despite its relatively small size, has been designed so as to project the architectural gravitas and sophistication of a country house. The exterior is clearly inspired by John Soane, with the most direct references being Soane's house in Lincolns Inn Fields and Pitzhanger Manor, Ealing, reflected in the south and north elevations respectively. Just as Soane was excited by the possibilities offered by new technology, John Simpson has taken delight in incorporating modern systems such as underfloor heating into the scheme; many other modern elements such as burglar alarm sensors are beautifully integrated into specially designed housings which allow them to blend in seamlessly with the building.
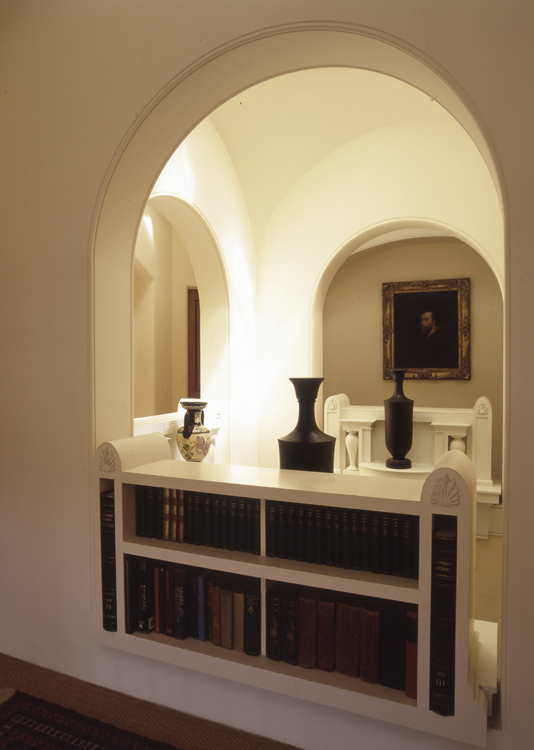
Bookcase designed for Ashfold House, Sussex, United Kingdom
Ashfold House
Sussex, UK
Ashfold House, despite its relatively small size, has been designed so as to project the architectural gravitas and sophistication of a country house. The exterior is clearly inspired by John Soane, with the most direct references being Soane's house in Lincolns Inn Fields and Pitzhanger Manor, Ealing, reflected in the south and north elevations respectively. Just as Soane was excited by the possibilities offered by new technology, John Simpson has taken delight in incorporating modern systems such as underfloor heating into the scheme; many other modern elements such as burglar alarm sensors are beautifully integrated into specially designed housings which allow them to blend in seamlessly with the building.
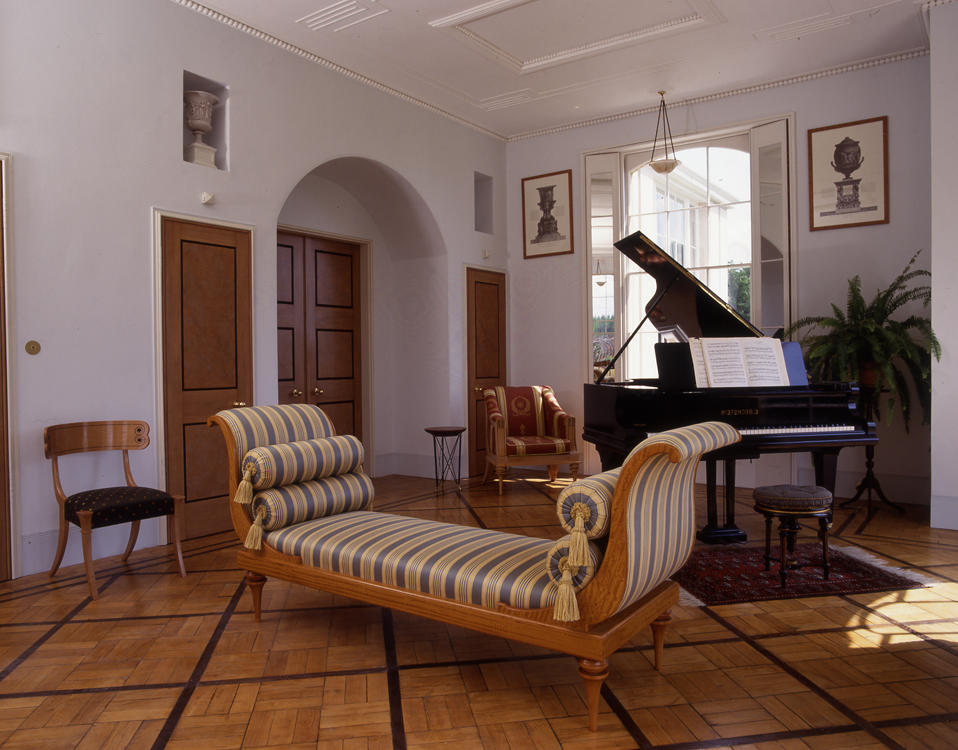
View looking into the drawing room at Ashfold House, Sussex, United Kingdom
Ashfold House
Sussex, UK
Ashfold House, despite its relatively small size, has been designed so as to project the architectural gravitas and sophistication of a country house. The exterior is clearly inspired by John Soane, with the most direct references being Soane's house in Lincolns Inn Fields and Pitzhanger Manor, Ealing, reflected in the south and north elevations respectively. Just as Soane was excited by the possibilities offered by new technology, John Simpson has taken delight in incorporating modern systems such as underfloor heating into the scheme; many other modern elements such as burglar alarm sensors are beautifully integrated into specially designed housings which allow them to blend in seamlessly with the building.