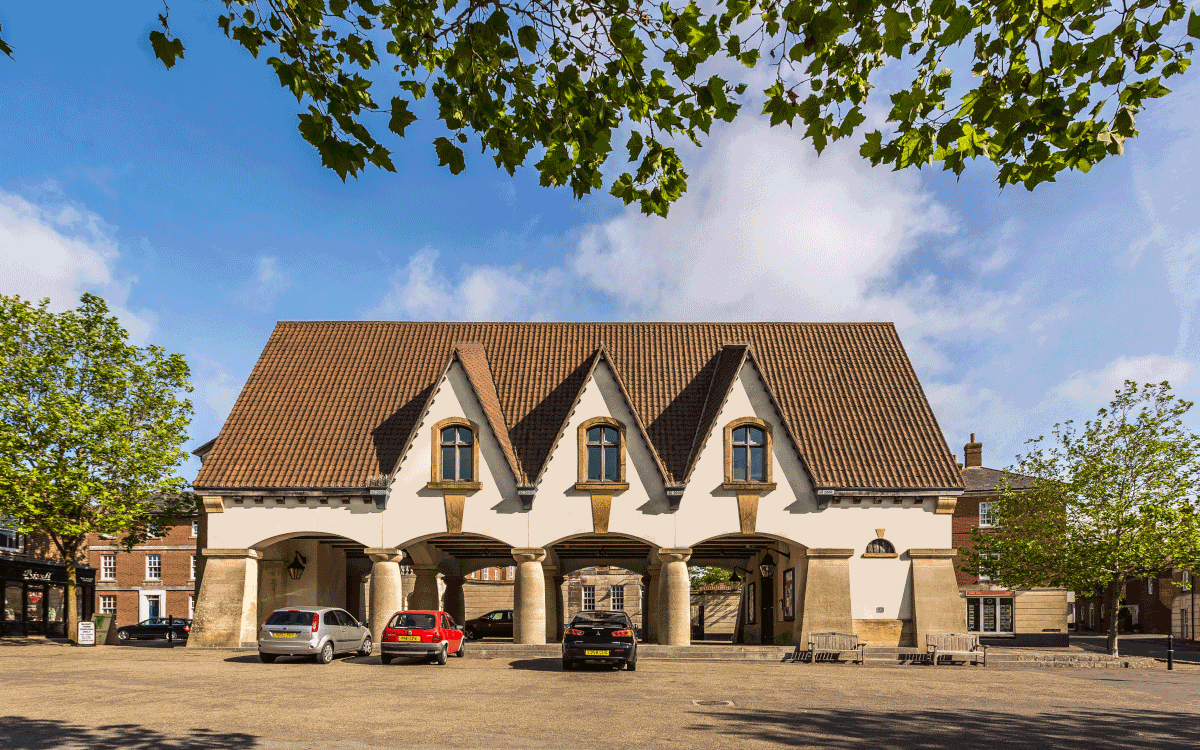
View of the new Brownsword Building from Pummery Square, Poundbury, Dorset, United Kingdom
Brownsword BuildingPoundbury Market Square
Poundbury, Dorset, UK
In 1993, work began at Poundbury, the first phase of The Prince of Wales's village at Dorchester. The market hall, the focus of this new community, was designed by John Simpson and built in 2000 for the Duchy of Cornwall thanks to a generous donation from Mr Brownsword, after whom the building has been named. The building provides a large multipurpose hall for local community use at first floor level and a covered market area at ground. It was opened by HM King Charles III when he was the Prince of Wales in November 2001.
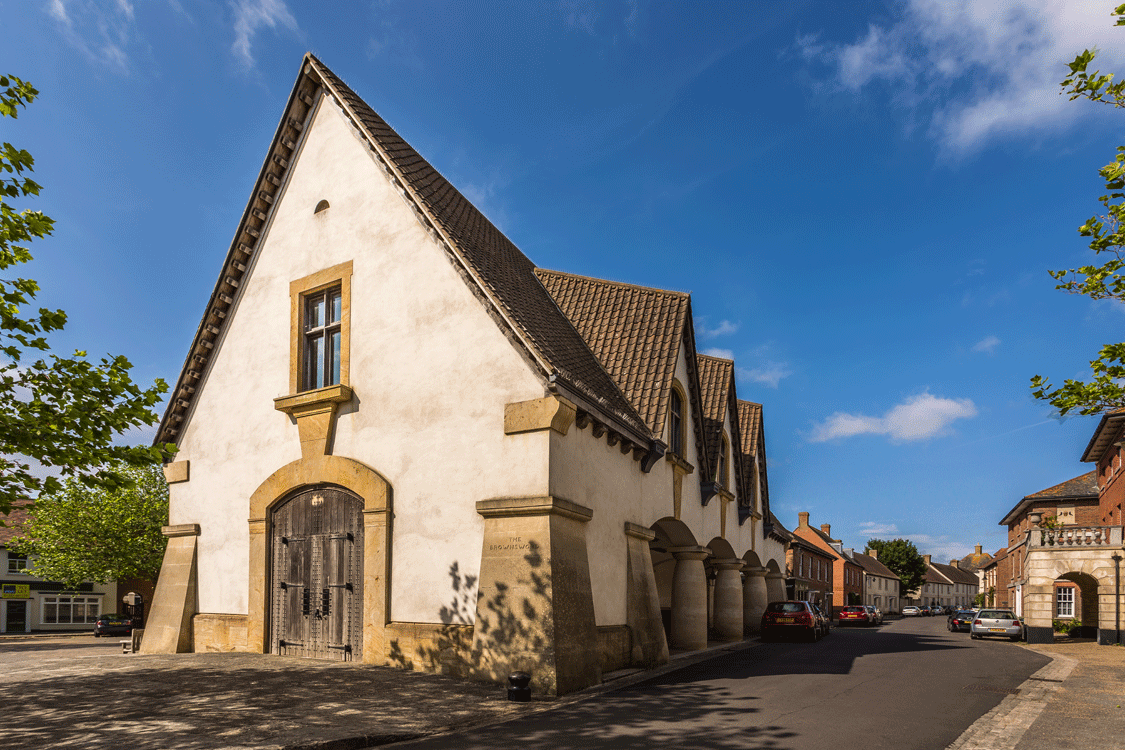
The shape and architecture of the Brownsword Building gives it great civic importance
Brownsword BuildingPoundbury Market Square
Poundbury, Dorset, UK
This building is the first public building to be provided at Poundbury, the Prince of Wales's new village near Dorchester.The brief for the building initially began only requiring an outdoor covered market space. It became apparent, as the community grew, that this should be extended to provide a hall and other services. The solution for the building based on Italian models placed the function hall on the first floor and creates a sheltered, undercroft, ideal for market and outdoor uses below.
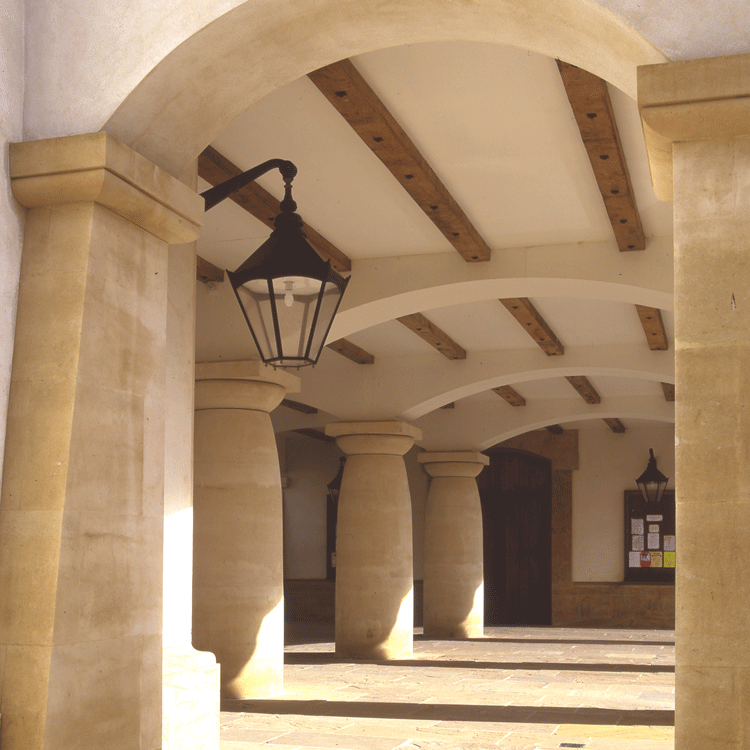
View looking through one of the arches into the undercroft of the Brownsword Building
Brownsword BuildingPoundbury Market Square
Poundbury, Dorset, UK
This building is the first public building to be provided at Poundbury, the Prince of Wales's new village near Dorchester.The brief for the building initially began only requiring an outdoor covered market space. It became apparent, as the community grew, that this should be extended to provide a hall and other services. The solution for the building based on Italian models placed the function hall on the first floor and creates a sheltered, undercroft, ideal for market and outdoor uses below.
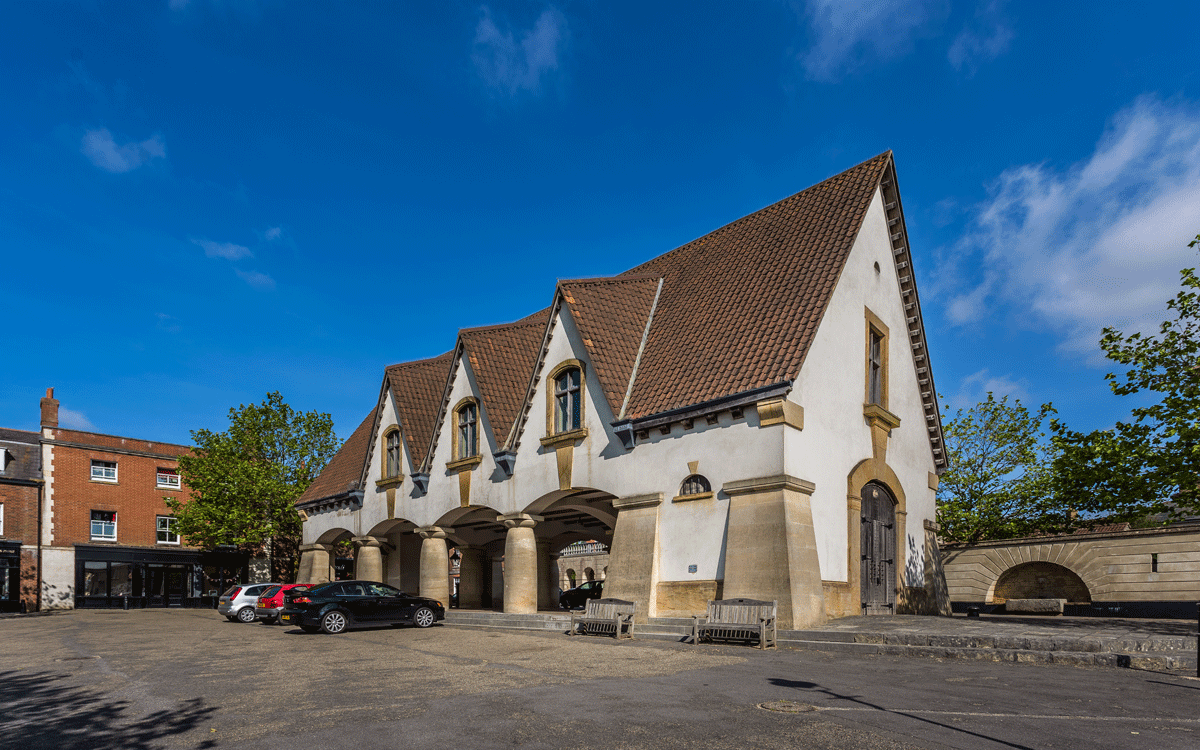
View of the new Brownsword Building from Pummery Square
Brownsword BuildingPoundbury Market Square
Poundbury, Dorset, UK
As the design developed, the role of the town hall in the community grew. The building has a high roof, ensuring it stands out in its central location on Pummery Square at the heart of Phase I development. The high steep roof provides a lofty internal space of the public meeting room inside. This is emphasised on the exterior by the three giant dormer windows on each side of the hall.
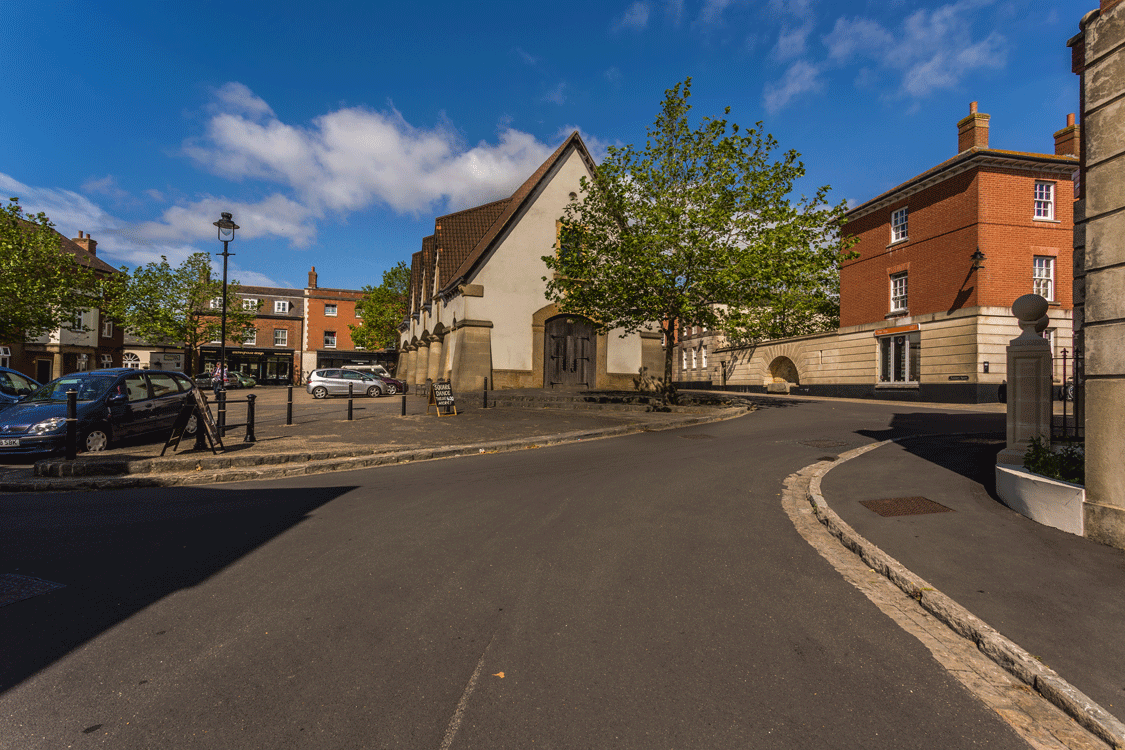
View of Pummery Square and the new Brownsword Building
Brownsword BuildingPoundbury Market Square
Poundbury, Dorset, UK
As the design developed, the role of the town hall in the community grew. The building has a high roof, ensuring it stands out in its central location on Pummery Square at the heart of Phase I development. The high steep roof provides a lofty internal space of the public meeting room inside. This is emphasised on the exterior by the three giant dormer windows on each side of the hall.
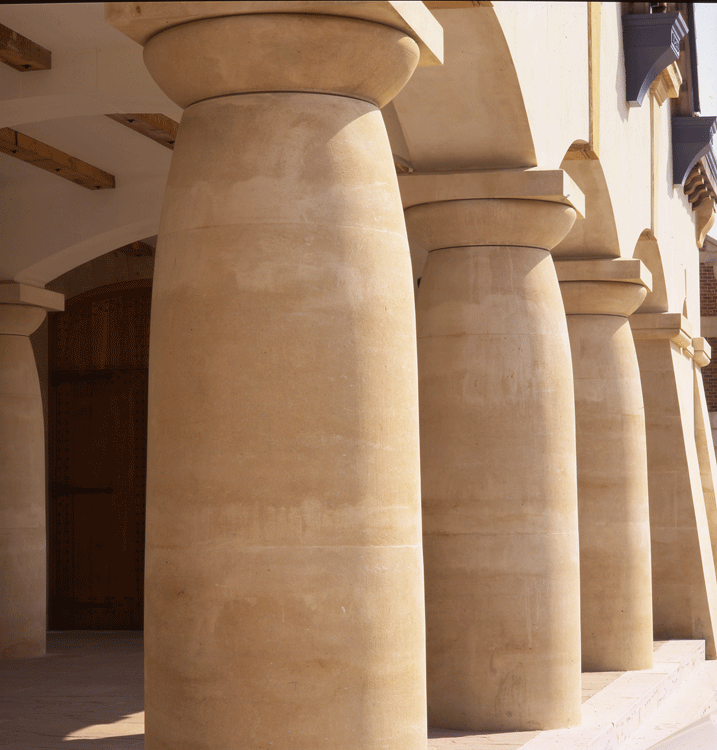
View of the colonnade at the new Brownsword Building
Brownsword BuildingPoundbury Market Square
Poundbury, Dorset, UK
As the design developed, the role of the town hall in the community grew. The building has a high roof, ensuring it stands out in its central location on Pummery Square at the heart of Phase I development. The high steep roof provides a lofty internal space of the public meeting room inside. This is emphasised on the exterior by the three giant dormer windows on each side of the hall.
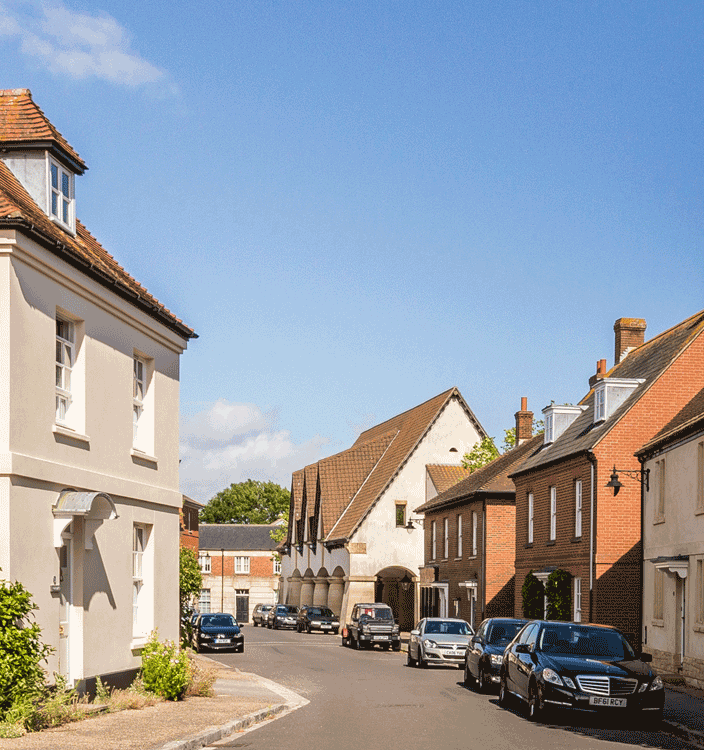
View of the new Brownsword Building looking down Longmoor Street
Brownsword BuildingPoundbury Market Square
Poundbury, Dorset, UK
As the design developed, the role of the town hall in the community grew. The building has a high roof, ensuring it stands out in its central location on Pummery Square at the heart of Phase I development. The high steep roof provides a lofty internal space of the public meeting room inside. This is emphasised on the exterior by the three giant dormer windows on each side of the hall.
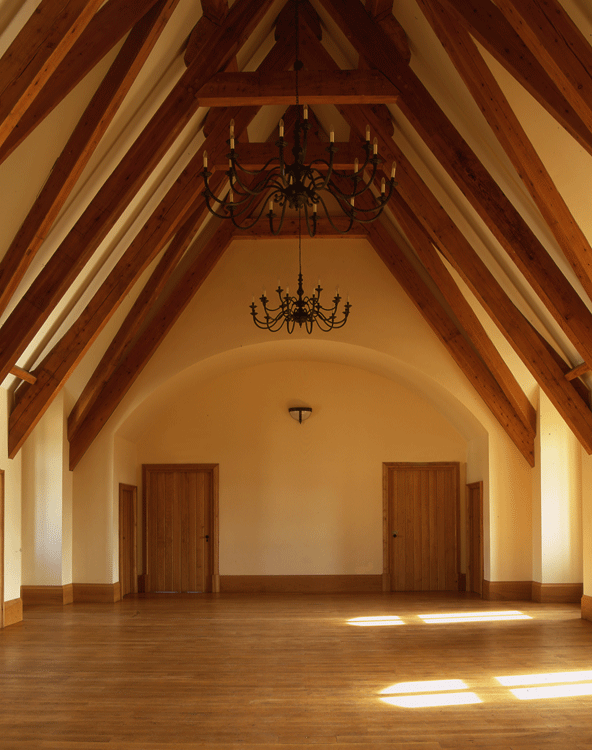
The impressive interior of the double height Brownsword Building with exposed timber rafters
Brownsword BuildingPoundbury Market Square
Poundbury, Dorset, UK
As the design developed, the role of the town hall in the community grew. The building has a high roof, ensuring it stands out in its central location on Pummery Square at the heart of Phase I development. The high steep roof provides a lofty internal space of the public meeting room inside. This is emphasised on the exterior by the three giant dormer windows on each side of the hall.
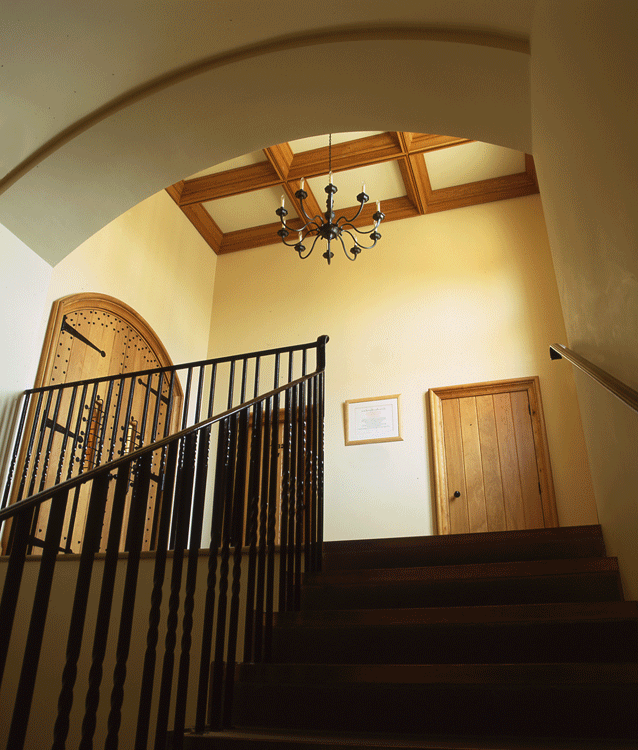
The new community hall is used regularly by local community groups
Brownsword BuildingPoundbury Market Square
Poundbury, Dorset, UK
As the design developed, the role of the town hall in the community grew. The building has a high roof, ensuring it stands out in its central location on Pummery Square at the heart of Phase I development. The high steep roof provides a lofty internal space of the public meeting room inside. This is emphasised on the exterior by the three giant dormer windows on each side of the hall.