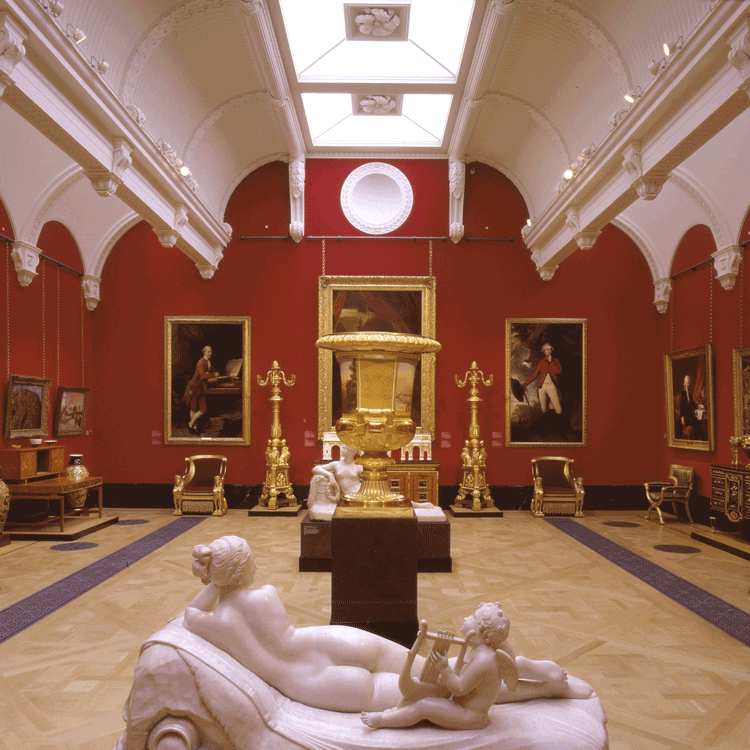
The new Nash Gallery at The King's Gallery, Buckingham Palace, London, United Kingdom
The King's GalleryBuckingham Palace
London, UK
BPA; Conservation & Heritage
BPA; Chapels, Monuments and Pavilions
BPA; Commercial & Retail
BPA; Galleries and Museums
BPA; Assembly Halls & Music
The new Nash Gallery is the only major part of the new King’s Gallery, formerly the Queen's Gallery, which is within an existing part of the Palace. This was also part of Buckingham Palace that was hit by a bomb during WWII and is one of three pavilions which Nash designed at the corners of the Palace.
In order to tie in the design of the interior with the exterior of the pavilion, the new interior for the Gallery was inspired by Nash’s work. Nash's original picture gallery, designed for King George IV's outstanding collection of Dutch and Flemish paintings, still survives as part of the first floor rooms of the original Buckingham House. Its original ceiling, which featured hanging arches and glazed saucer domes, has however been lost.
Nash had also used his innovative ceiling in two other galleries, both now demolished, and the design of the new galleries recreates something of the poetry of these lost spaces. The large ceiling beams are carried on brackets richly adorned with acanthus leaves, echoing those by Nash found elsewhere in the Palace.
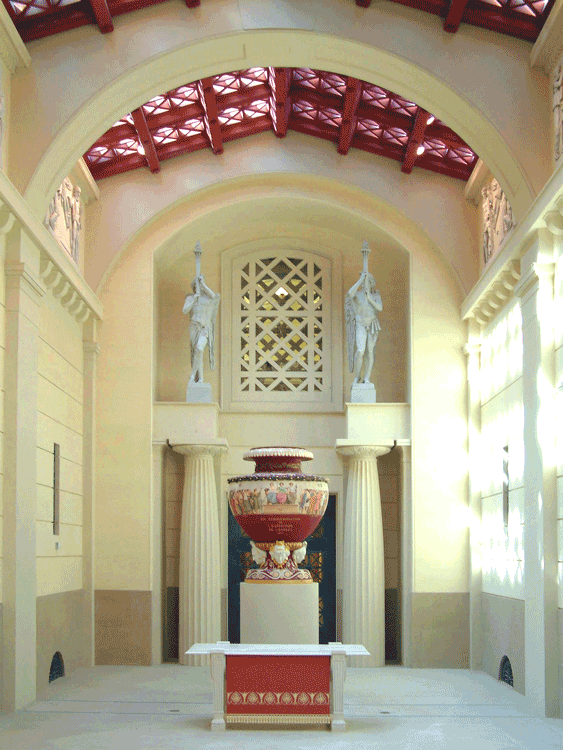
The new entrance hall at The King's Gallery, Buckingham Palace, London, United Kingdom
The King's GalleryBuckingham Palace
London, UK
The double height entrance hall has a glazed ceiling, with a lattice of dark red glazing bars. This diffuses sunlight and is designed to be reminiscent of ancient Roman transcenae.
The interior is intended to have the feel of an ancient hall. The columns within the hall are based on those at the Temple of Hera at Paestum, one of the earliest known Doric buildings. Together with the Homeric friezee, specially commissioned for this room, the hall makes reference to the origins of western art, an appropriate allusion for the entrance to an art gallery.
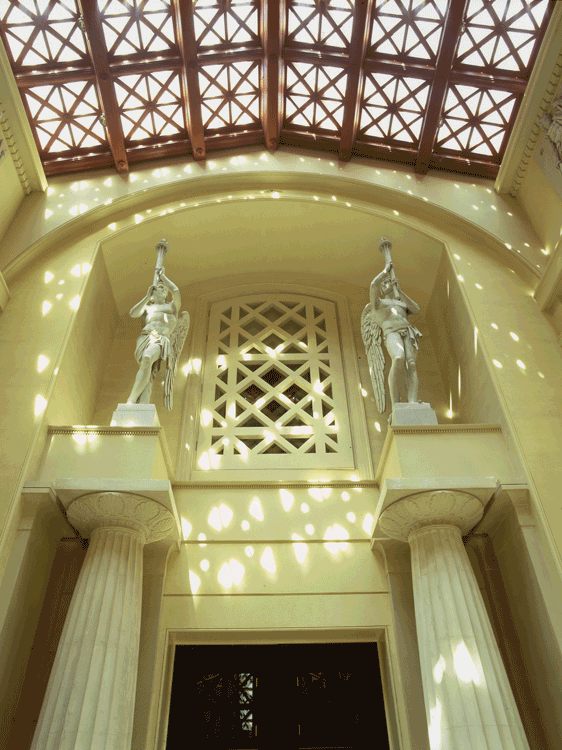
View towards Alexander Stoddart's sculptural Genii either side of the entrance into the new galleries, Buckingham Palace, London, United Kingdom
The King's GalleryBuckingham Palace
London, UK
High above the columns, the two long side walls feature two great figured friezes depicting scenes from Homer’s Illiad and the Odyssey. These were especially commissioned for the building from the Scottish sculptor, Alexander Stoddart and are an allegorical representation of the reign of Her Majesty Queen Elizabeth II. Stoddart also created the two winged figures either side of the entrance doors to the Gallery. These represent the two cherubim from the Ark of the Covenant and are a reference to the Coronation Liturgy.
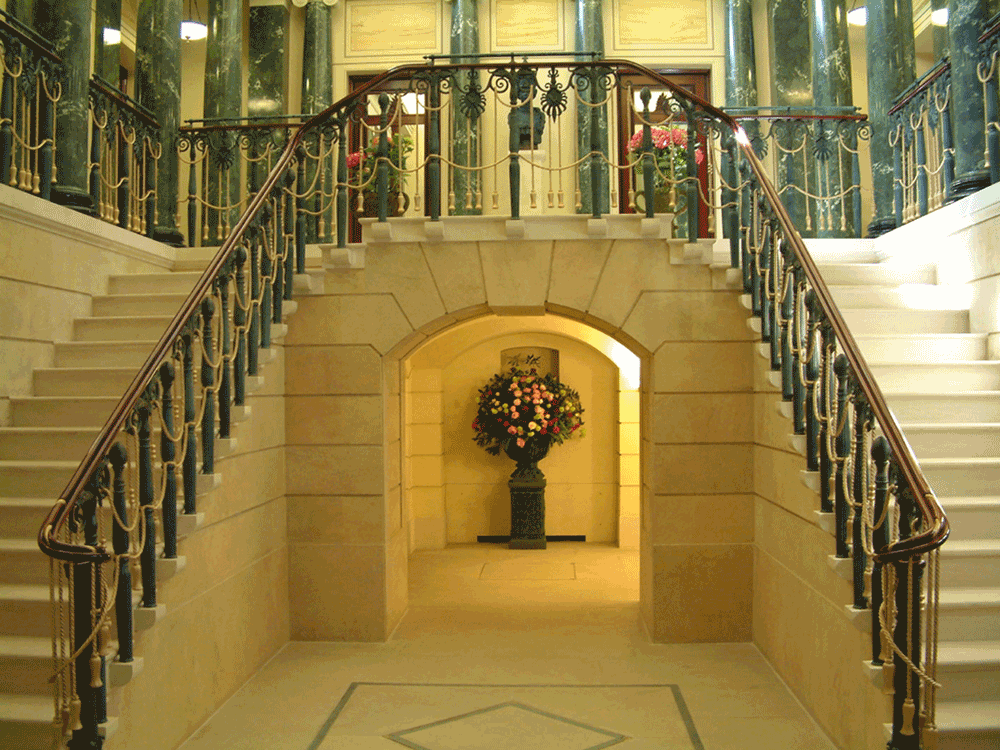
View looking into the stairhall, The King's Gallery, Buckingham Palace, London, United Kingdom
The King's GalleryBuckingham Palace
London, UK
The stair hall features a polychromatic ceiling and green Ionic scagliola columns designed to draw visitors to the main gallery level above. It features a rich honey-coloured Ham Hill Stone for the walls that contrasts with the Portland Stone of the stairs and the York stone of the floors. The doors around the landing, which give access to the Lecture Hall and Education Room, are of a red polished mahogany. The stair balustrade is in cast bronze with guilt wrought iron ropework and a mahogany handrail.
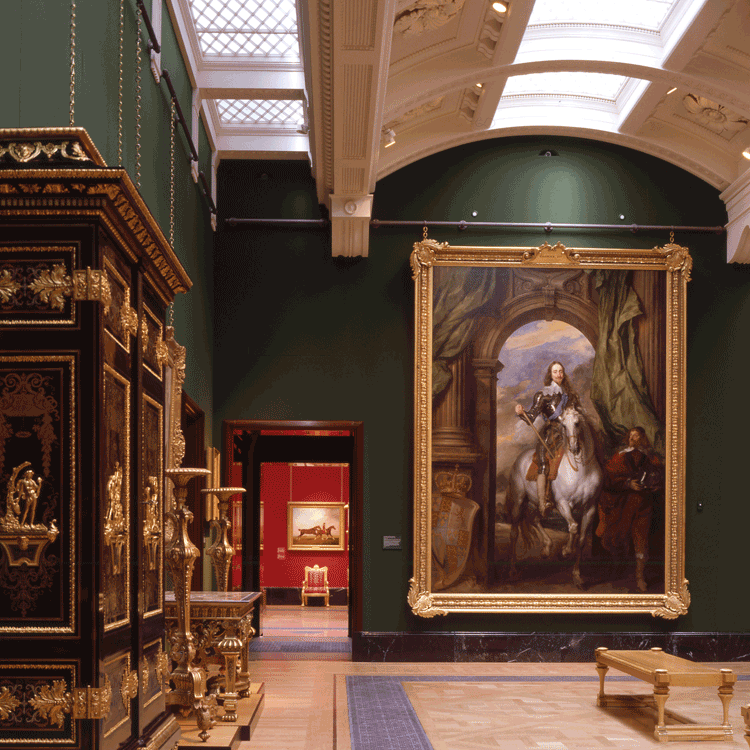
The new Pennethorne Gallery at The King's Gallery, Buckingham Palace, London, United Kingdom
The King's GalleryBuckingham Palace
London, UK
The Pennethorne Gallery has an elaborate tripartite top lit plaster ceiling. Like the two other main galleries, the Chambers Gallery and the Nash Gallery, its walls are hung with an Isle of Bute wool fabric which allows exhibits to be hung on the walls without causing unsightly marks that need to be repaired between exhibitions. Here the fabric is in a vivid green colour, with a deep skirting of polished black marble. This room has been designed to exhibit paintings, furniture and other works of art from the Royal Collection, to be seen as they would be in a Palace room. Two small Cabinet Rooms lead off this space. These contain specially designed cases which allow for the exhibition of small objects, such as miniatures, porcelain, silver and jewellery.
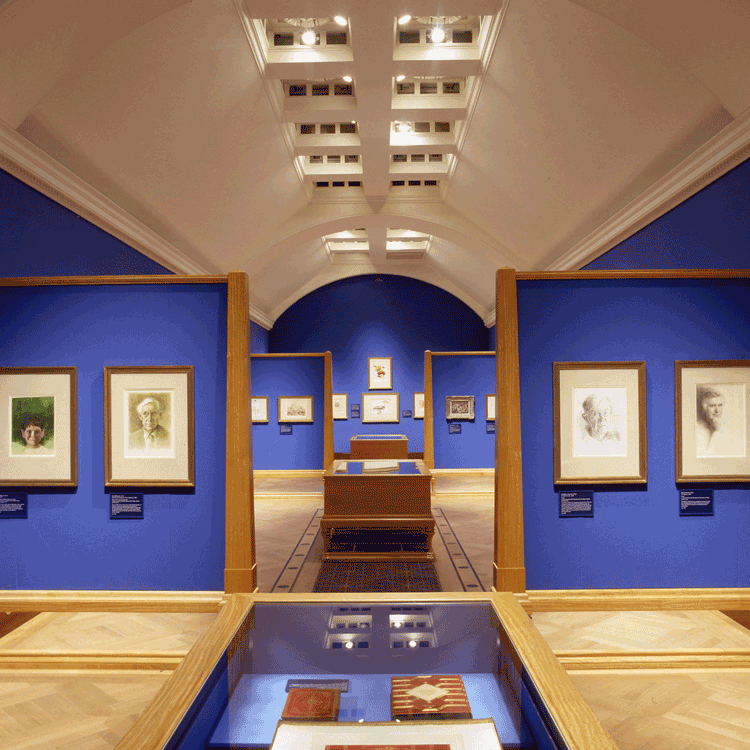
The new Chambers Gallery at The King's Gallery, Buckingham Palace, London, United Kingdom
The King's GalleryBuckingham Palace
London, UK
The Chambers Gallery sits parallel to the Pennethorne Gallery and is designed primarily for exhibiting works of art on paper. For this reason, it is designed with no natural light and with a series of matching partitions and cases that can be used in various combinations to suit different exhibition layouts. The Gallery may also be used to display a range of other objects including porcelain, fabergé and bronzes. For conservation reasons, the gallery is artificially lit, using fittings which are discreetly hidden within plaster rosettes. This technique is repeated in the other galleries, cleverly marying decoration with a modern technological role.
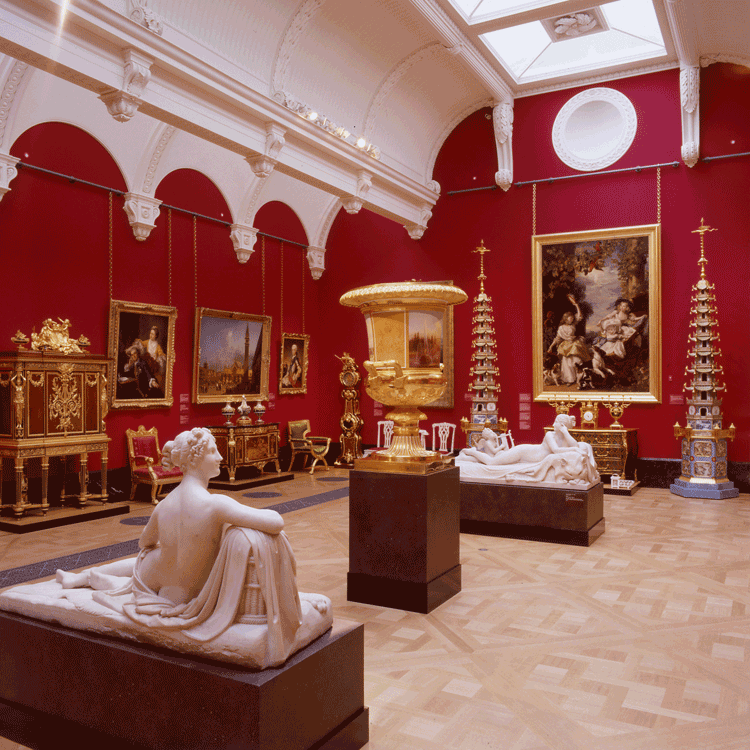
View of the new Nash Gallery showing detail of ceiling brackets and circular niche on end wall, The King's Gallery, Buckingham Palace, London, United Kingdom
The King's GalleryBuckingham Palace
London, UK
The new Nash Gallery is the only major part of the new King’s Gallery, formerly the Queens's Gallery, which is within an existing part of the Palace. This was also part of Buckingham Palace that was hit by a bomb during WWII and is one of three pavilions which Nash designed at the corners of the Palace.
In order to tie in the design of the interior with the exterior of the pavilion, the new interior for the Gallery was inspired by Nash’s work. Nash's original picture gallery, designed for King George IV's outstanding collection of Dutch and Flemish paintings, still survives as part of the first floor rooms of the original Buckingham House. Its original ceiling, which featured hanging arches and glazed saucer domes, has however been lost.
Nash had also used his innovative ceiling in two other galleries, both now demolished, and the design of the new galleries recreates something of the poetry of these lost spaces. The large ceiling beams are carried on brackets richly adorned with acanthus leaves, echoing those by Nash found elsewhere in the Palace.
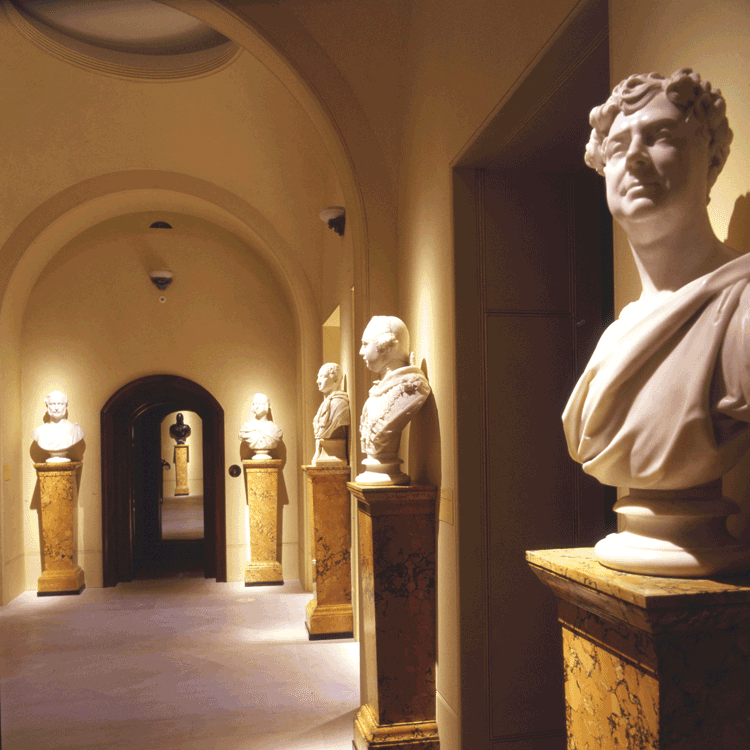
Gallery vestibule at The King's Gallery, Buckingham Palace, London, United Kingdom
The King's GalleryBuckingham Palace
London, UK
The vestibule with the busts of the founders is located between the stair hall, the galleries and the lecture room. It is defined by two linked spaces with pendentive domes and reconciles conflicting circulation routes as well as accommodating a change in floor level between the galleries and the lecture room.
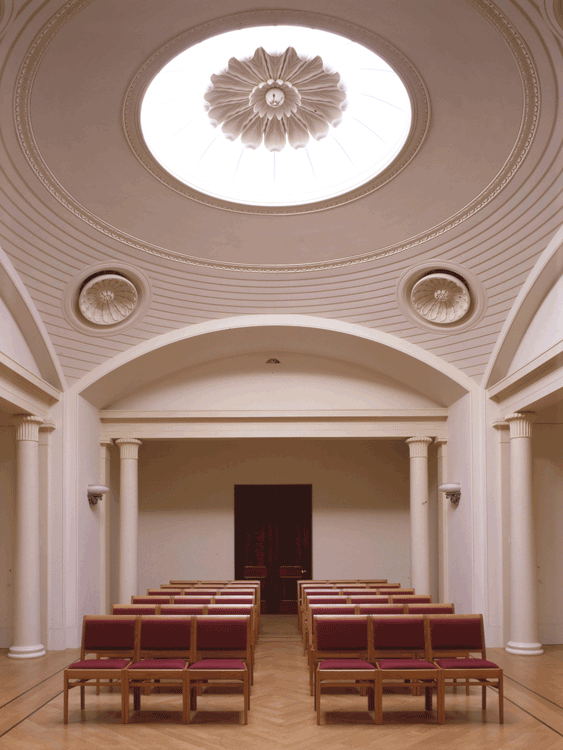
View looking into the Redgrave lecture room built into the upper half of the great kitchen, The King's Gallery, Buckingham Palace, London, United Kingdom
The King's GalleryBuckingham Palace
London, UK
The lecture hall is a large cruciform room defined by four pairs of columns bearing capitals adorned with lotus leaves inspired by those at Pergamon in Asia Minor. These also echo the iron columns with palm leaf capitals in Nash's Great Kitchen at the Royal Pavilion Brighton. The link with the kitchens being that the lecture room was created from the upper part of the great kitchen at the Palace. The ceiling in the kitchen was lowered taking advantage of the new air conditioning introduced into the kitchen areas.
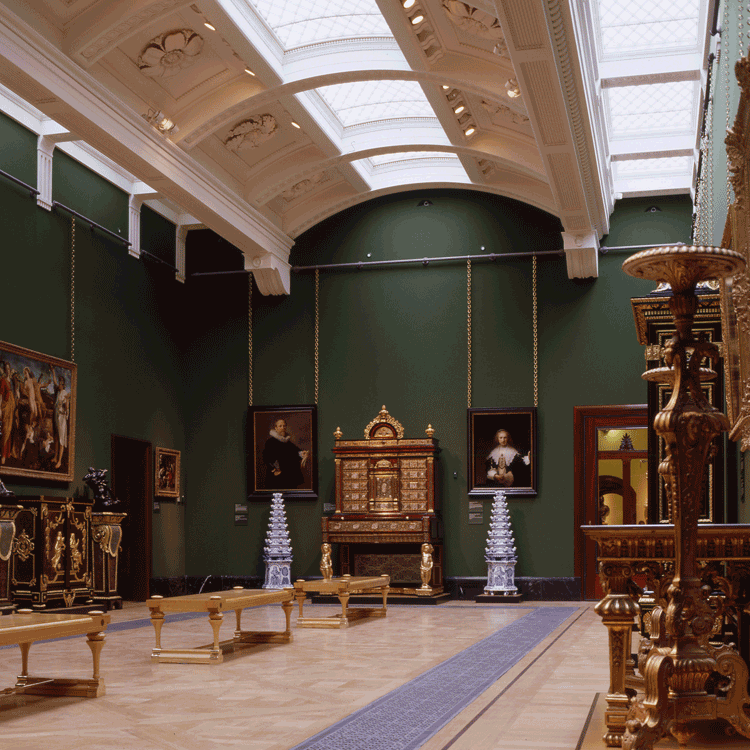
The new Pennethorne Gallery at The King's Gallery, Buckingham Palace, London, United Kingdom
The King's GalleryBuckingham Palace
London, UK
The downstand beams in the ceiling of the gallery conceal service walkways which provide access to the light fittings from above. This allows for the maintenance of the roof lights and the lighting system to be carried out without disturbing the exhibition below. The intensity of the natural light is controlled by louvres on the exterior of the rooflights. The artificial lighting operates within zones which are allocated in between the plasterwork detailing in the vaulted section of the ceiling.
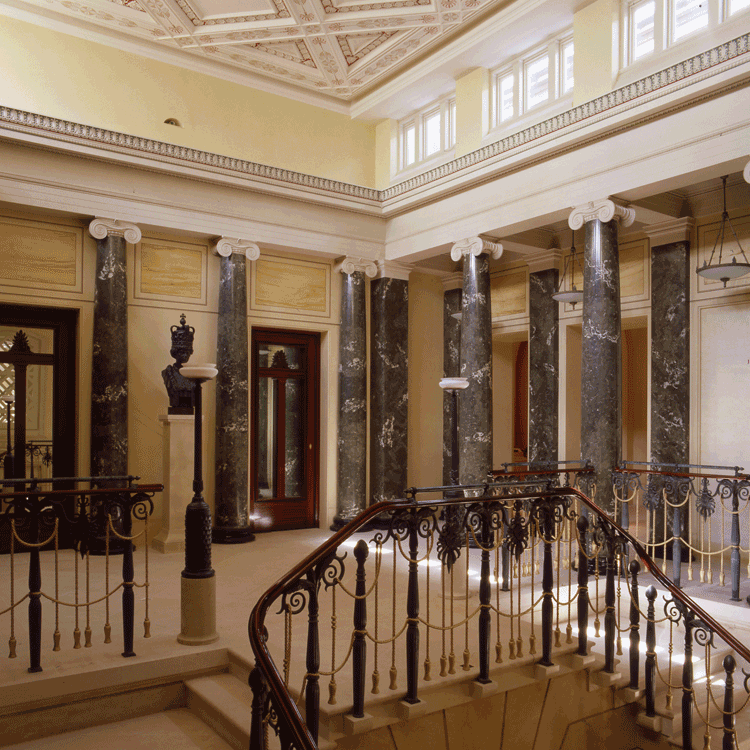
View looking across upper landing of stair hall showing scagliola column and mahogany doors at The King's Gallery, Buckingham Palace, London, United Kingdom
The King's GalleryBuckingham Palace
London, UK
The design of the stair hall was intended to contrast with the contrasting feel of the main entrance. It features free standing Ionic columns in green scagliola which carry a frieze crowned by an anthemion cornice. The Ionic order is based on that at the Erechtheion which links the design back to the design of the entrance portico. The richly coloured ceiling with its vigorous diagonal coffering is intended to lure the visitor up the stairs to the main level of the galleries. The graceful bronze banisters incorporate cast anthemion ornament and recall the staircase at The Altes Museum, a gallery open to the public, designed by Schinkel in 1832 in Berlin, to house The German Royal Collection.
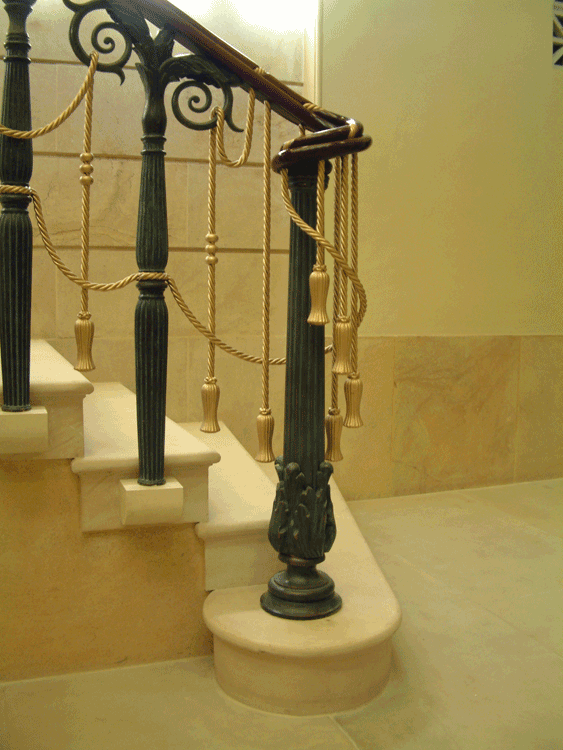
Detail of the bronze newel in the new stair hall at The King's Gallery, Buckingham Palace, London, United Kingdom
The King's GalleryBuckingham Palace
London, UK
The graceful bronze banisters incorporating anthemion ornament recall the staircase at the Altes Museum, Berlin, which was designed in 1823 by Schinkel to house the German Royal Collection and is also open to the public. The cast bronze of the main banisters has been interlaced with gilded wrought iron rope work and tassels so as to ensure that the balustrade conforms to current Building Regulations.
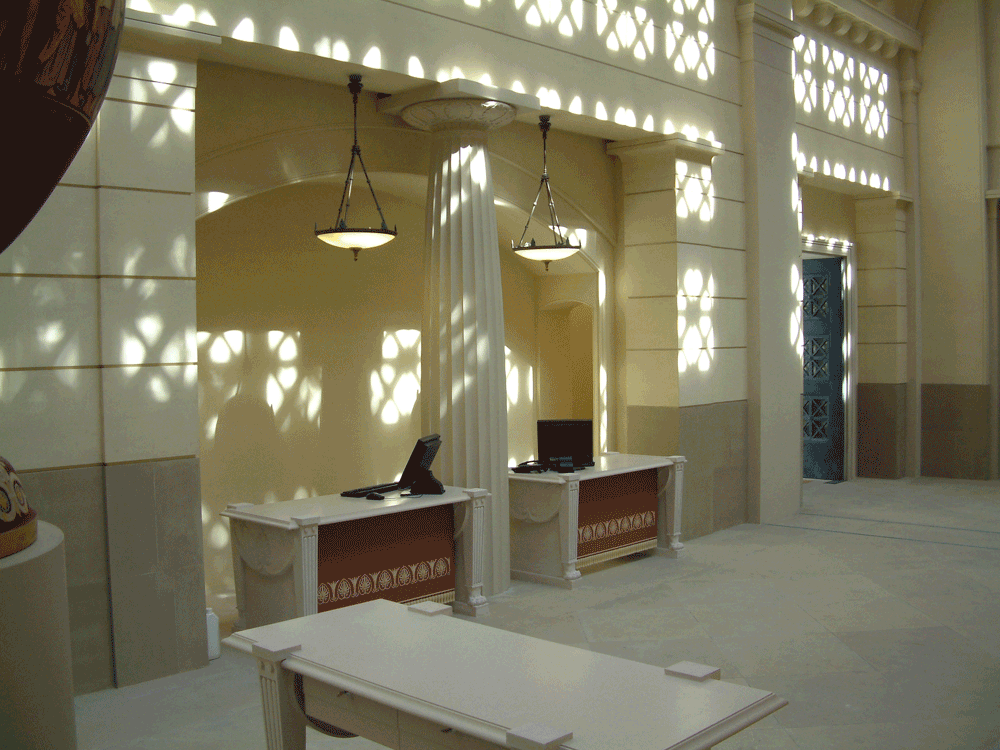
View of the ticket desks in the new entrance hall, The King's Gallery, Buckingham Palace, London, United Kingdom
The King's GalleryBuckingham Palace
London, UK
The addition of the King’s Gallery is the largest building intervention at Buckingham Palace since the great ballroom was built for Queen Victoria in the 1830’s.
The Palace is one of London’s most prominent landmarks and is a building which is central to Britain’s national identity and a focal point for tourism.
The new King’s Gallery, formerly the Queen's Gallery, was built to mark the Golden Jubilee of Her Majesty Queen Elizabeth II in 2002. The new gallery does not merely replace the former gallery built in 1962 but is an entirely new development providing almost four times as much gallery space as before in a new complex of rooms. This establishes a major new centre for the visual arts in the heart of London which is provided with the most up-to-date museological services for the conservation and display of works of art of all kinds. The new building has been built in Portland and Bath stone and provides a new entrance Portico to the Palace off Buckingham Palace Road. It has been designed within the same tradition as the historic building, thus maintaining the continuity and tradition of the Palace.
The building was opened by H M Queen Elizabeth II in May 2002. The project has received a number of awards, including the Royal Institute of British Architects award, 2003, The Royal Fine Arts Commission Building of the Year award, 2003 and the Best Modern Classical building, 2004 from the Georgian Group.
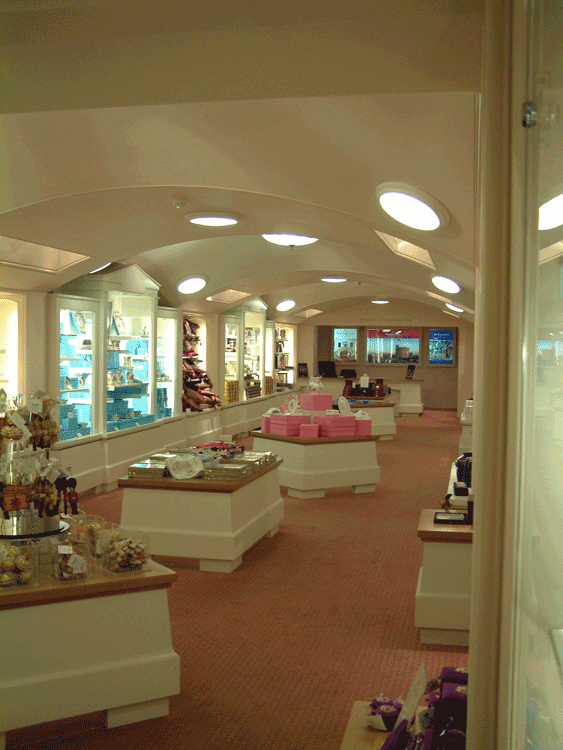
View looking across the new Shop showing new domes and vaults, The King's Gallery, Buckingham Palace, London, United Kingdom
The King's GalleryBuckingham Palace
London, UK
The main architectural challenge in the design of the shop was the limited floor to ceiling height of the car park. A series of domes and vaults were created to provide the illusion of height. It allowed specific areas to be defined within the shop whilst keeping the space as open as possible for circulation and the display of merchandise. The overall design of the shop, together with the display cabinets and furniture, was carried out by John Simpson Architects. The shop, for the Royal Collection Enterprises, sells a variety of merchandise, including books, jewellery, porcelain and posters.
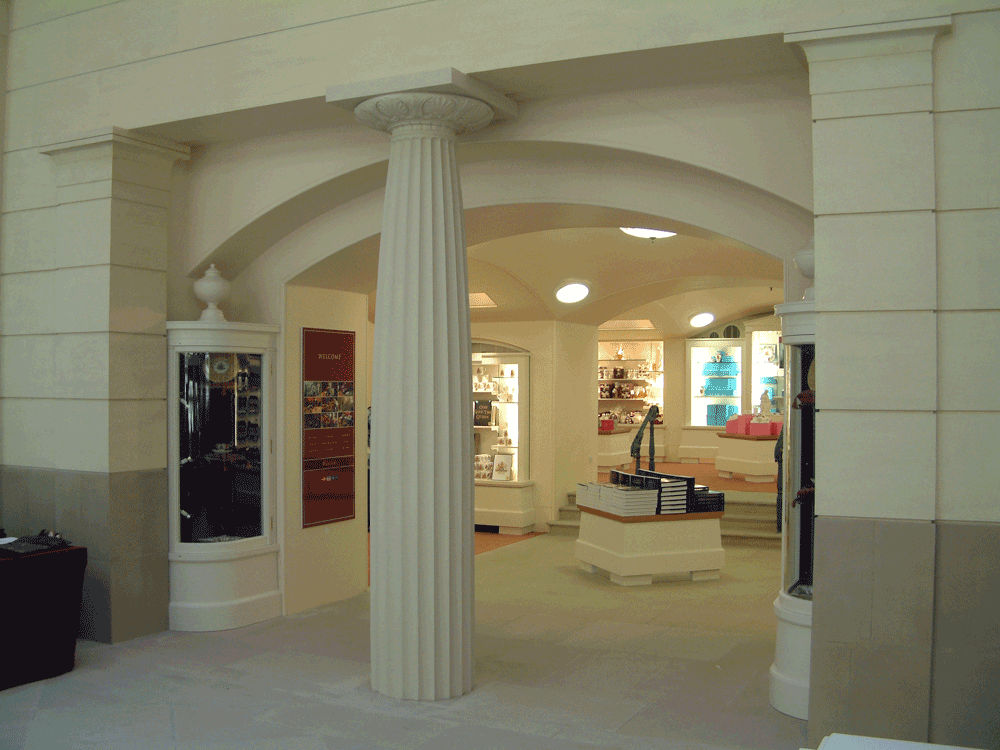
View of the new Royal Collection Shop, The King's Gallery, Buckingham Palace, London, United Kingdom
The King's GalleryBuckingham Palace
London, UK
The main architectural challenge in the design of the shop was the limited floor to ceiling height of the car park. A series of domes and vaults were created to provide the illusion of height. It allowed specific areas to be defined within the shop whilst keeping the space as open as possible for circulation and the display of merchandise. The overall design of the shop, together with the display cabinets and furniture, was carried out by John Simpson Architects. The shop, for the Royal Collection Enterprises, sells a variety of merchandise, including books, jewellery, porcelain and posters.
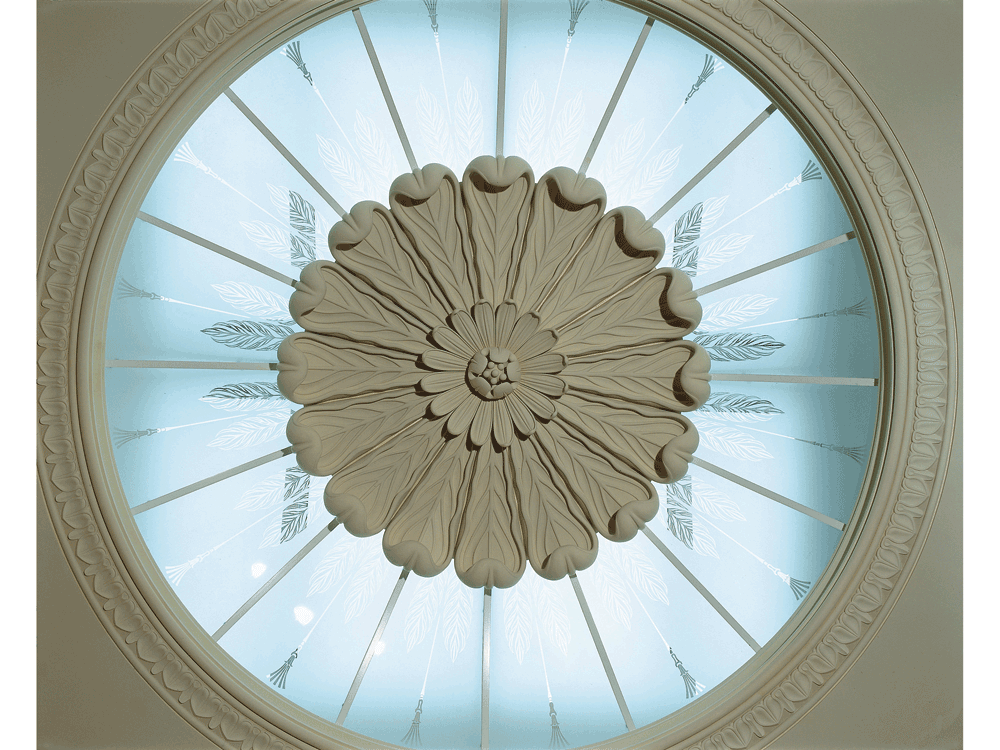
Detail of the central lotus flower in the Redgrave lecture room oculus, The King's Gallery, Buckingham Palace, London, United Kingdom
The King's GalleryBuckingham Palace
London, UK
The lecture hall is a large cruciform room defined by four pairs of columns bearing capitals adorned with lotus leaves inspired by those at Pergamon in Asia Minor. These also echo the iron columns with palm leaf capitals in Nash's Great Kitchen at the Royal Pavilion Brighton. The link with the kitchens being that the lecture room was created from the upper part of the great kitchen at the Palace. The ceiling in the kitchen was lowered taking advantage of the new air conditioning introduced into the kitchen areas.
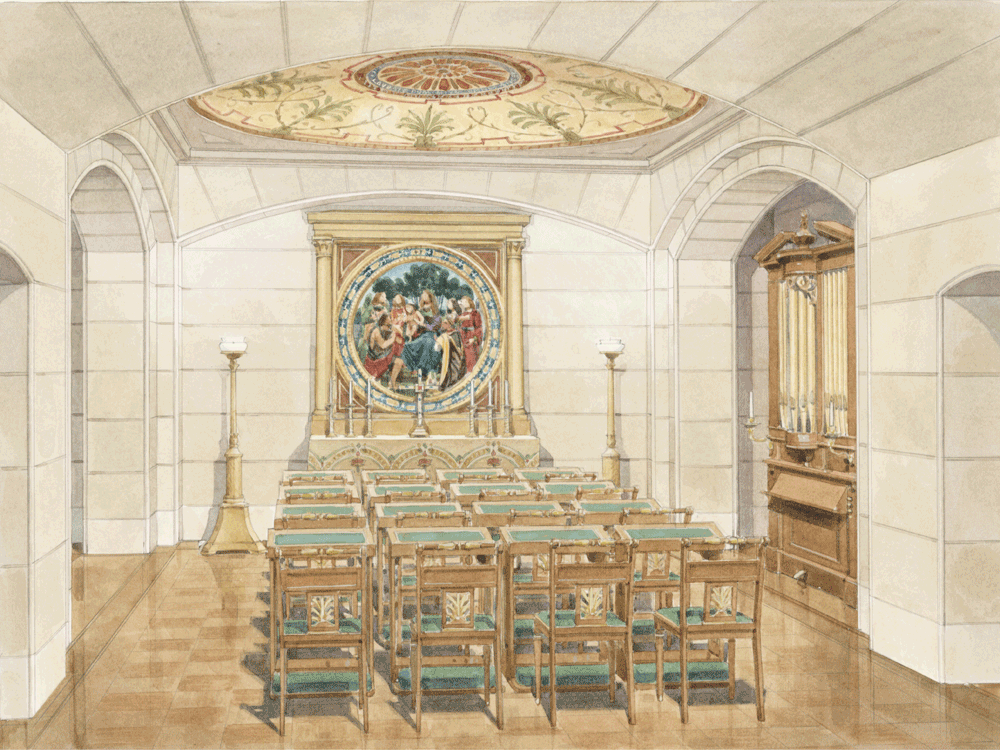
Watercolour of the new Chapel at The King's Gallery, Buckingham Palace, London, United Kingdom (painting by Ed Venn)
The King's GalleryBuckingham Palace
London, UK
The design for the private chapel for the Sovereign at Buckingham Palace is not only reminiscent of John Nash's work with its shallow dome, arches revealing niches, and elegant polychromy, but the chapel’s subtle grandeur truly unfolds with its many layers of space as the perfect setting for reverence.