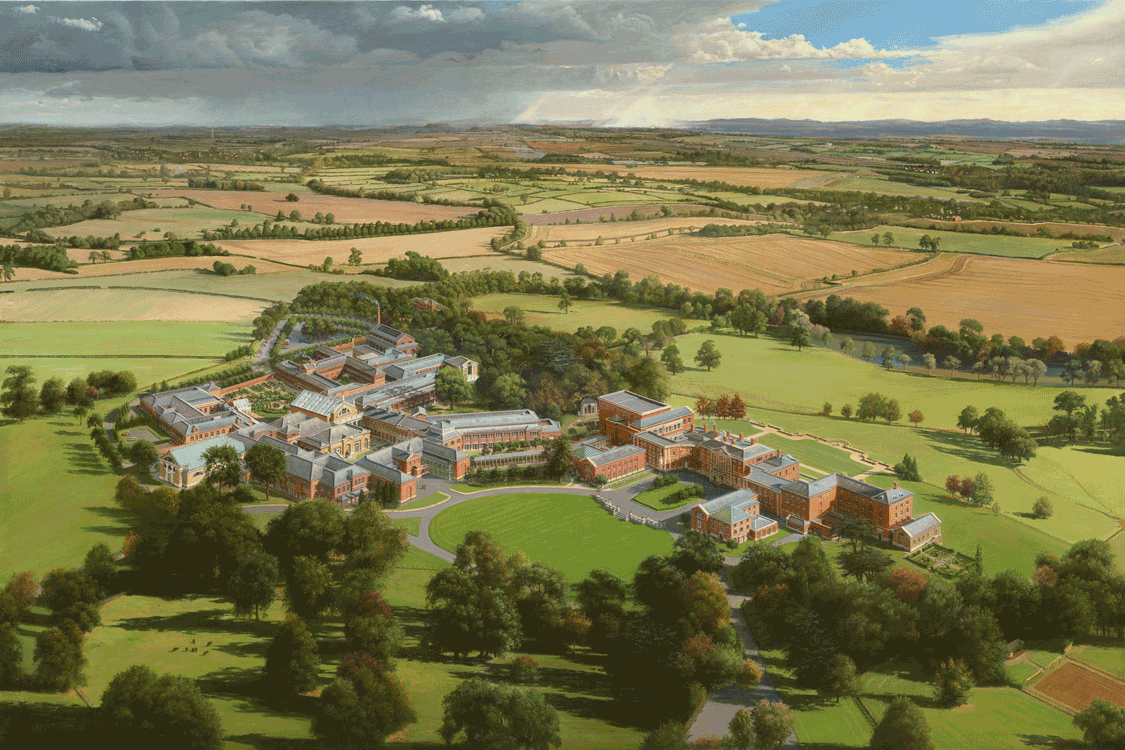
Aerial view of new Defence and National Rehabilitation Centre, Loughborough, United Kingdom (painting by Carl Laubin)
Defence and National Rehabilitation Centre
Loughborough, UK
Listed building consent and planning permission has been given for the project, which provides 40,000 sqm of new floor space within a series of buildings, creating a new Defence and National Rehabilitation Centre, in the curtilage of Grade II* listed Stanford Hall and other Grade II listed buildings. A further 5000 sqm of refurbished space has been provided through the restoration of Stanford Hall.
The buildings have been arranged to form a series of courtyards and external garden spaces providing an environment conducive for the rehabilitation of service personnel. Importantly, this arrangement allows for the different character areas of the estate to be maintained.
The DNRC is now the centre for training and research in rehabilitation medicine. The historic house is used as an education centre whilst a state of the art research facility is housed in one of the new pavilions.
The centre is used by a wide variety of people, including inpatients, outpatients, staff, visitors, and medical practitioners. Our design allows for a series of logical flows which do not interfere with one another.
The project has involved the design of two theatre spaces which are required to fulfil a number of functions and therefore have been carefully engineered.
100-seat Performance Space: With the Education Centre located in the historic hall, it was important that the associated lecture theatre should be positioned nearby. Fortuitously the former Badminton Court provided ample space for such a theatre and can be readily adapted with the addition of a new acoustic ceiling and a bespoke built-in audiovisual system. The fact that the original sprung floor of the Badminton Court is still in place has enabled the room to also be used as a gym for the practical training elements of military education courses. This adds considerable value as it means that the rehabilitation gyms do not need to be programmed in for education use.
290-seat Performance space: The existing Art Deco theatre is adapted to seat 290 people including up to 30 wheelchair users. This will be used as a cinema, a theatre for music recitals and performances and also for conference facilities to support the education element of the site.
The design takes advantage of, and adapts, the existing counterweight systems and modular forestage to create a uniquely flexible performance space.
The adaptation of the Stanford Hall Estate into a military rehabilitation centre has required imaginative masterplanning and the resourceful use of existing buildings. The existing listed buildings and registered parkland as well as the topography of the site provided a very tight set of constraints within which the layout of the facility had to be constructed.
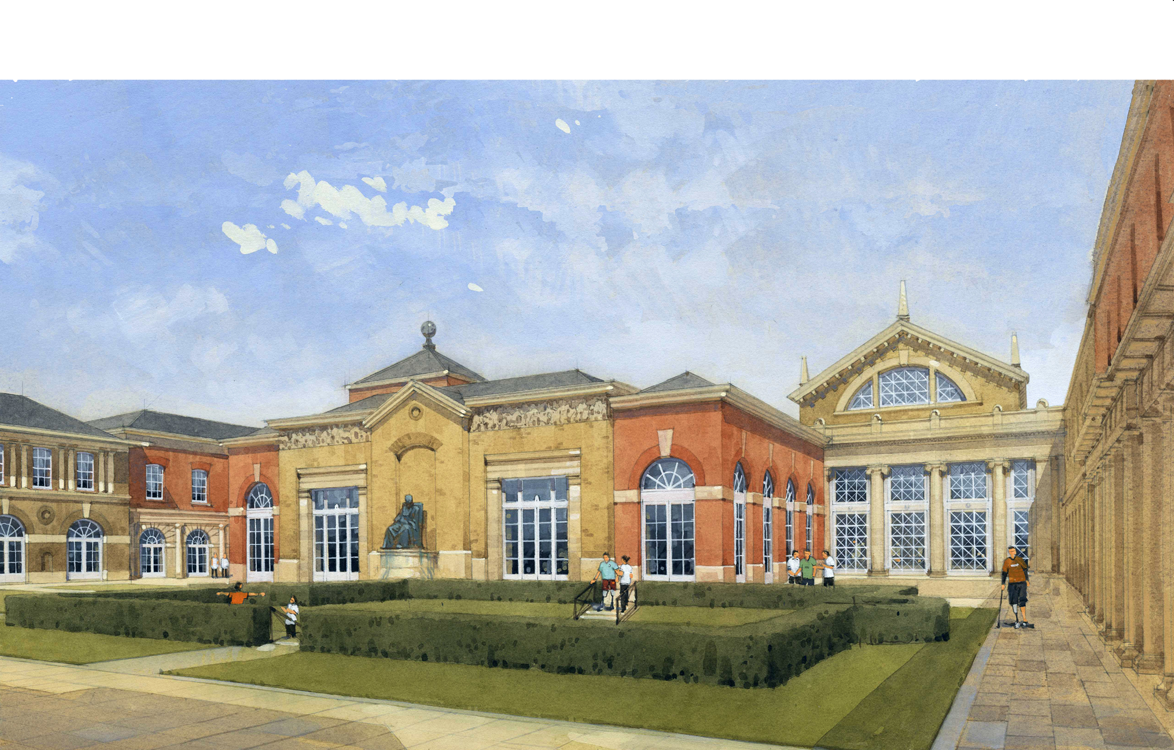
Perspective view of proposed Main Courtyard, Defence and National Rehabilitation Centre, Loughborough, United Kingdom (painting by Chris Draper)
Defence and National Rehabilitation Centre
Loughborough, UK
Listed building consent and planning permission has been given for the project, which will provide 40,000 sqm of new floor space within a series of buildings, creating a new Defence and National Rehabilitation Centre, in the curtilage of Grade II* listed Stanford Hall and other Grade II listed buildings. A further 5000 sqm of refurbished space will be provided through the restoration of Stanford Hall.
The buildings have been arranged to form a series of courtyards and external garden spaces providing an environment conducive for the rehabilitation of service personnel. Importantly, this arrangement allows for the different character areas of the estate to be maintained.
The DNRC will be the centre for training and research in rehabilitation medicine. The historic house is used as an education centre whilst a state of the art research facility is housed in one of the new pavilions.
The centre is used by a wide variety of people, including inpatients, outpatients, staff, visitors, and medical practitioners. Our design allows for a series of logical flows which do not interfere with one another.
The project involves the design of two theatre spaces which are required to fulfil a number of functions and therefore have been carefully engineered.
100-seat Performance Space: With the Education Centre located in the historic hall, it was important that the associated lecture theatre should be positioned nearby. Fortuitously the former Badminton Court provided ample space for such a theatre and can be readily adapted with the addition of a new acoustic ceiling and a bespoke built-in audiovisual system. The fact that the original sprung floor of the Badminton Court is still in place has enabled the room to also be used as a gym for the practical training elements of military education courses. This adds considerable value as it means that the rehabilitation gyms do not need to be programmed in for education use.
290-seat Performance space: The existing Art Deco theatre is adapted to seat 290 people including up to 30 wheelchair users. This will be used as a cinema, a theatre for music recitals and performances and also for conference facilities to support the education element of the site.
The design takes advantage of, and adapts, the existing counterweight systems and modular forestage to create a uniquely flexible performance space.
The adaptation of the Stanford Hall Estate into a military rehabilitation centre has required imaginative masterplanning and the resourceful use of existing buildings. The existing listed buildings and registered parkland as well as the topography of the site provided a very tight set of constraints within which the layout of the facility had to be constructed.
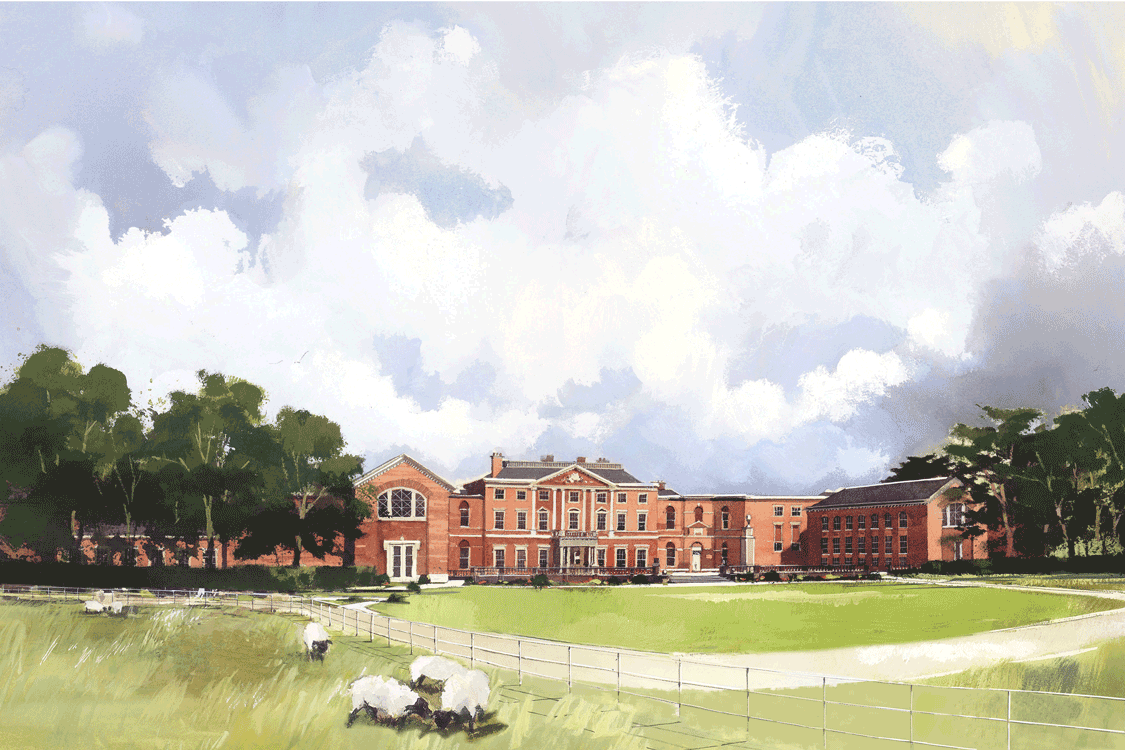
Perspective view of Stanford Hall showing proposed pavilion to the east and west, Defence and National Rehabilitation Centre, Loughborough, United Kingdom (painting by Himanish Das)
Defence and National Rehabilitation Centre
Loughborough, UK
Listed building consent and planning permission has been given for the project, which will provide 40,000 sqm of new floor space within a series of buildings, creating a new Defence and National Rehabilitation Centre, in the curtilage of Grade II* listed Stanford Hall and other Grade II listed buildings. A further 5000 sqm of refurbished space will be provided through the restoration of Stanford Hall.
The buildings have been arranged to form a series of courtyards and external garden spaces providing an environment conducive for the rehabilitation of service personnel. Importantly, this arrangement allows for the different character areas of the estate to be maintained.
The DNRC will be the centre for training and research in rehabilitation medicine. The historic house is used as an education centre whilst a state of the art research facility is housed in one of the new pavilions.
The centre is used by a wide variety of people, including inpatients, outpatients, staff, visitors, and medical practitioners. Our design allows for a series of logical flows which do not interfere with one another.
The project involves the design of two theatre spaces which are required to fulfil a number of functions and therefore have been carefully engineered.
100-seat Performance Space: With the Education Centre located in the historic hall, it was important that the associated lecture theatre should be positioned nearby. Fortuitously the former Badminton Court provided ample space for such a theatre and can be readily adapted with the addition of a new acoustic ceiling and a bespoke built-in audiovisual system. The fact that the original sprung floor of the Badminton Court is still in place has enabled the room to also be used as a gym for the practical training elements of military education courses. This adds considerable value as it means that the rehabilitation gyms do not need to be programmed in for education use.
290-seat Performance space: The existing Art Deco theatre is adapted to seat 290 people including up to 30 wheelchair users. This will be used as a cinema, a theatre for music recitals and performances and also for conference facilities to support the education element of the site.
The design takes advantage of, and adapts, the existing counterweight systems and modular forestage to create a uniquely flexible performance space.
The adaptation of the Stanford Hall Estate into a military rehabilitation centre has required imaginative masterplanning and the resourceful use of existing buildings. The existing listed buildings and registered parkland as well as the topography of the site provided a very tight set of constraints within which the layout of the facility had to be constructed.
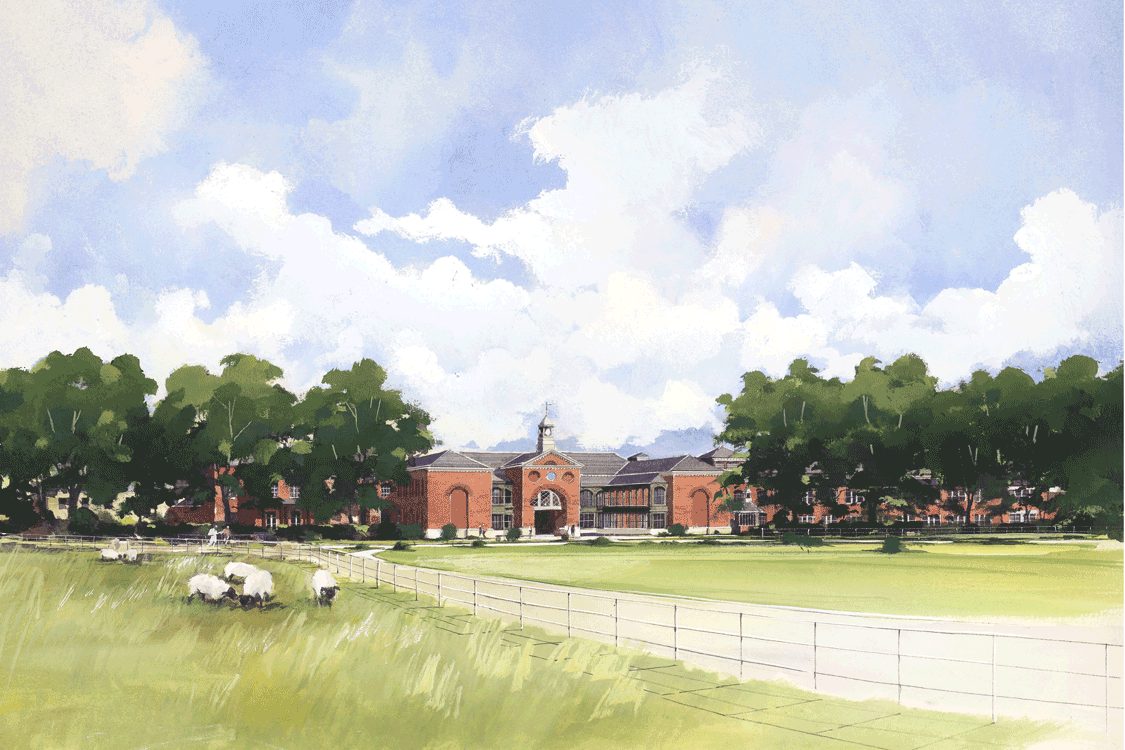
Perspective view of new entrance to Clinical complex, Defence and National Rehabilitation Centre, Loughborough, United Kingdom (painting by Himanish Das)
Defence and National Rehabilitation Centre
Loughborough, UK
Listed building consent and planning permission has been given for the project, which will provide 40,000 sqm of new floor space within a series of buildings, creating a new Defence and National Rehabilitation Centre, in the curtilage of Grade II* listed Stanford Hall and other Grade II listed buildings. A further 5000 sqm of refurbished space will be provided through the restoration of Stanford Hall.
The buildings have been arranged to form a series of courtyards and external garden spaces providing an environment conducive for the rehabilitation of service personnel. Importantly, this arrangement allows for the different character areas of the estate to be maintained.
The DNRC will be the centre for training and research in rehabilitation medicine. The historic house is used as an education centre whilst a state of the art research facility is housed in one of the new pavilions.
The centre is used by a wide variety of people, including inpatients, outpatients, staff, visitors, and medical practitioners. Our design allows for a series of logical flows which do not interfere with one another.
The project involves the design of two theatre spaces which are required to fulfil a number of functions and therefore have been carefully engineered.
100-seat Performance Space: With the Education Centre located in the historic hall, it was important that the associated lecture theatre should be positioned nearby. Fortuitously the former Badminton Court provided ample space for such a theatre and can be readily adapted with the addition of a new acoustic ceiling and a bespoke built-in audiovisual system. The fact that the original sprung floor of the Badminton Court is still in place has enabled the room to also be used as a gym for the practical training elements of military education courses. This adds considerable value as it means that the rehabilitation gyms do not need to be programmed in for education use.
290-seat Performance space: The existing Art Deco theatre is adapted to seat 290 people including up to 30 wheelchair users. This will be used as a cinema, a theatre for music recitals and performances and also for conference facilities to support the education element of the site.
The design takes advantage of, and adapts, the existing counterweight systems and modular forestage to create a uniquely flexible performance space.
The adaptation of the Stanford Hall Estate into a military rehabilitation centre has required imaginative masterplanning and the resourceful use of existing buildings. The existing listed buildings and registered parkland as well as the topography of the site provided a very tight set of constraints within which the layout of the facility had to be constructed.
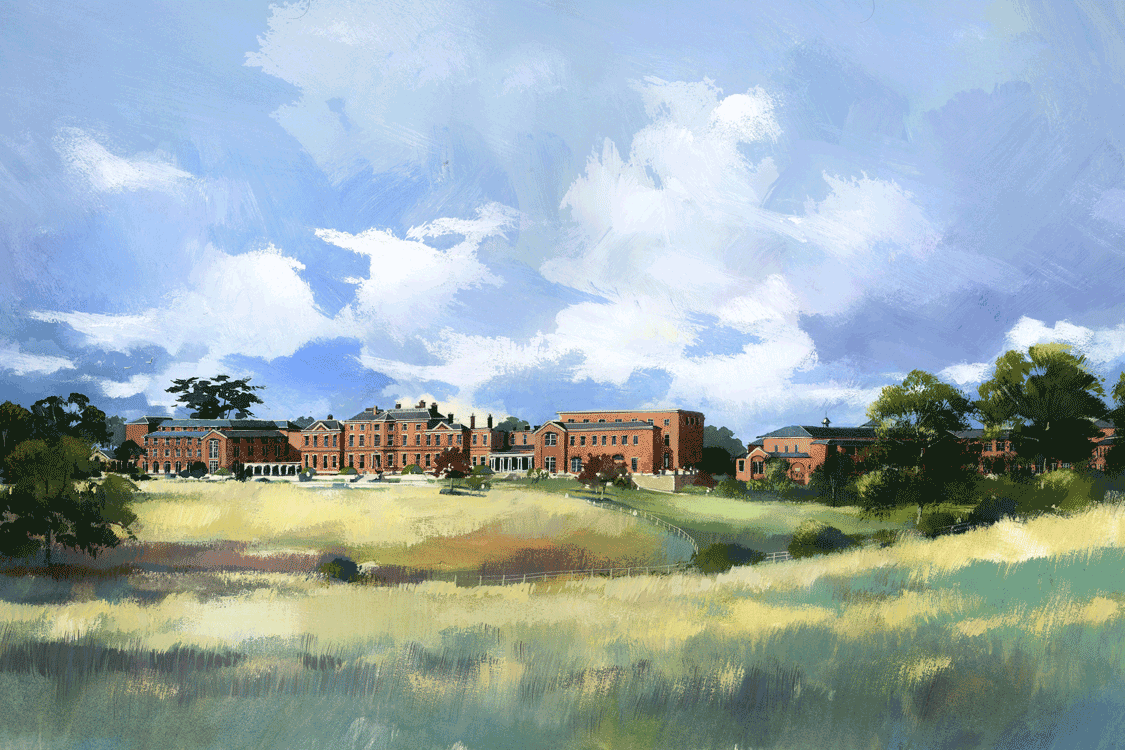
Perspective view from south of Stanford Hall with proposed new buildings to the east and west, Defence and National Rehabilitation Centre, Loughborough, United Kingdom (painting by Himanish Das)
Defence and National Rehabilitation Centre
Loughborough, UK
Listed building consent and planning permission has been given for the project, which will provide 40,000 sqm of new floor space within a series of buildings, creating a new Defence and National Rehabilitation Centre, in the curtilage of Grade II* listed Stanford Hall and other Grade II listed buildings. A further 5000 sqm of refurbished space will be provided through the restoration of Stanford Hall.
The buildings have been arranged to form a series of courtyards and external garden spaces providing an environment conducive for the rehabilitation of service personnel. Importantly, this arrangement allows for the different character areas of the estate to be maintained.
The DNRC will be the centre for training and research in rehabilitation medicine. The historic house is used as an education centre whilst a state of the art research facility is housed in one of the new pavilions.
The centre is used by a wide variety of people, including inpatients, outpatients, staff, visitors, and medical practitioners. Our design allows for a series of logical flows which do not interfere with one another.
The project involves the design of two theatre spaces which are required to fulfil a number of functions and therefore have been carefully engineered.
100-seat Performance Space: With the Education Centre located in the historic hall, it was important that the associated lecture theatre should be positioned nearby. Fortuitously the former Badminton Court provided ample space for such a theatre and can be readily adapted with the addition of a new acoustic ceiling and a bespoke built-in audiovisual system. The fact that the original sprung floor of the Badminton Court is still in place has enabled the room to also be used as a gym for the practical training elements of military education courses. This adds considerable value as it means that the rehabilitation gyms do not need to be programmed in for education use.
290-seat Performance space: The existing Art Deco theatre is adapted to seat 290 people including up to 30 wheelchair users. This will be used as a cinema, a theatre for music recitals and performances and also for conference facilities to support the education element of the site.
The design takes advantage of, and adapts, the existing counterweight systems and modular forestage to create a uniquely flexible performance space.
The adaptation of the Stanford Hall Estate into a military rehabilitation centre has required imaginative masterplanning and the resourceful use of existing buildings. The existing listed buildings and registered parkland as well as the topography of the site provided a very tight set of constraints within which the layout of the facility had to be constructed.
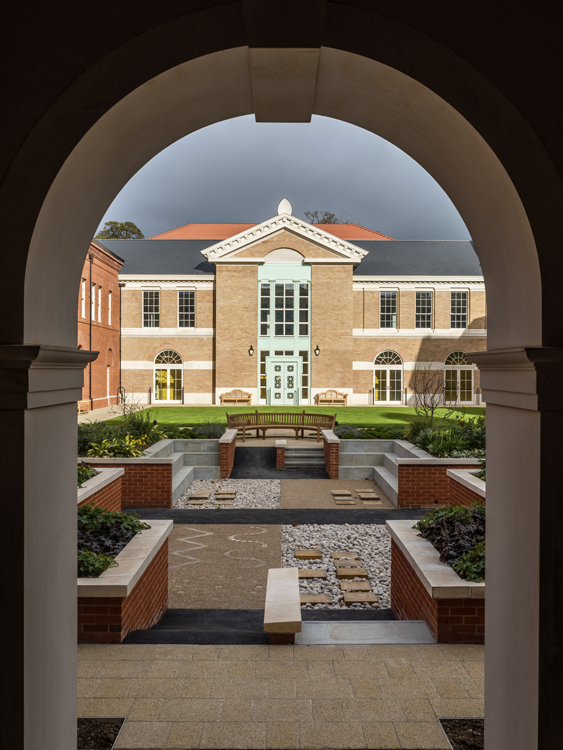
Site section showing new entrance to Clinical complex (top) and proposed courtyard to the east (bottom), Defence and National Rehabilitation Centre, Loughborough, United Kingdom (painting by Himanish Das)
Defence and National Rehabilitation Centre
Loughborough, UK
Listed building consent and planning permission has been given for the project, which will provide 40,000 sqm of new floor space within a series of buildings, creating a new Defence and National Rehabilitation Centre, in the curtilage of Grade II* listed Stanford Hall and other Grade II listed buildings. A further 5000 sqm of refurbished space will be provided through the restoration of Stanford Hall.
The buildings have been arranged to form a series of courtyards and external garden spaces providing an environment conducive for the rehabilitation of service personnel. Importantly, this arrangement allows for the different character areas of the estate to be maintained.
The DNRC will be the centre for training and research in rehabilitation medicine. The historic house is used as an education centre whilst a state of the art research facility is housed in one of the new pavilions.
The centre is used by a wide variety of people, including inpatients, outpatients, staff, visitors, and medical practitioners. Our design allows for a series of logical flows which do not interfere with one another.
The project involves the design of two theatre spaces which are required to fulfil a number of functions and therefore have been carefully engineered.
100-seat Performance Space: With the Education Centre located in the historic hall, it was important that the associated lecture theatre should be positioned nearby. Fortuitously the former Badminton Court provided ample space for such a theatre and can be readily adapted with the addition of a new acoustic ceiling and a bespoke built-in audiovisual system. The fact that the original sprung floor of the Badminton Court is still in place has enabled the room to also be used as a gym for the practical training elements of military education courses. This adds considerable value as it means that the rehabilitation gyms do not need to be programmed in for education use.
290-seat Performance space: The existing Art Deco theatre is adapted to seat 290 people including up to 30 wheelchair users. This will be used as a cinema, a theatre for music recitals and performances and also for conference facilities to support the education element of the site.
The design takes advantage of, and adapts, the existing counterweight systems and modular forestage to create a uniquely flexible performance space.
The adaptation of the Stanford Hall Estate into a military rehabilitation centre has required imaginative masterplanning and the resourceful use of existing buildings. The existing listed buildings and registered parkland as well as the topography of the site provided a very tight set of constraints within which the layout of the facility had to be constructed.
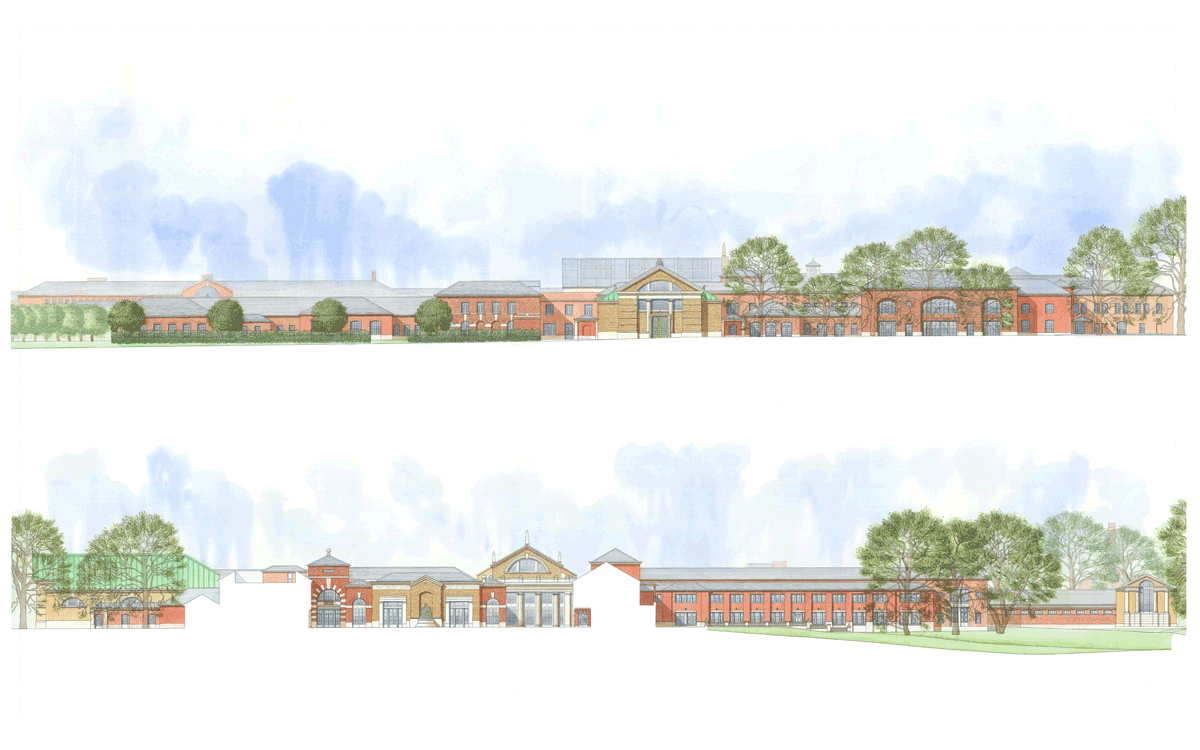
Site section showing new gymnasia to the north (top) and Main Courtyard, Post and Ward Block (botton), Defence and National Rehabilitation Centre, Loughborough, United Kingdom (painting by Himanish Das)
Defence and National Rehabilitation Centre
Loughborough, UK
Listed building consent and planning permission has been given for the project, which will provide 40,000 sqm of new floor space within a series of buildings, creating a new Defence and National Rehabilitation Centre, in the curtilage of Grade II* listed Stanford Hall and other Grade II listed buildings. A further 5000 sqm of refurbished space will be provided through the restoration of Stanford Hall.
The buildings have been arranged to form a series of courtyards and external garden spaces providing an environment conducive for the rehabilitation of service personnel. Importantly, this arrangement allows for the different character areas of the estate to be maintained.
The DNRC will be the centre for training and research in rehabilitation medicine. The historic house is used as an education centre whilst a state of the art research facility is housed in one of the new pavilions.
The centre is used by a wide variety of people, including inpatients, outpatients, staff, visitors, and medical practitioners. Our design allows for a series of logical flows which do not interfere with one another.
The project involves the design of two theatre spaces which are required to fulfil a number of functions and therefore have been carefully engineered.
100-seat Performance Space: With the Education Centre located in the historic hall, it was important that the associated lecture theatre should be positioned nearby. Fortuitously the former Badminton Court provided ample space for such a theatre and can be readily adapted with the addition of a new acoustic ceiling and a bespoke built-in audiovisual system. The fact that the original sprung floor of the Badminton Court is still in place has enabled the room to also be used as a gym for the practical training elements of military education courses. This adds considerable value as it means that the rehabilitation gyms do not need to be programmed in for education use.
290-seat Performance space: The existing Art Deco theatre is adapted to seat 290 people including up to 30 wheelchair users. This will be used as a cinema, a theatre for music recitals and performances and also for conference facilities to support the education element of the site.
The design takes advantage of, and adapts, the existing counterweight systems and modular forestage to create a uniquely flexible performance space.
The adaptation of the Stanford Hall Estate into a military rehabilitation centre has required imaginative masterplanning and the resourceful use of existing buildings. The existing listed buildings and registered parkland as well as the topography of the site provided a very tight set of constraints within which the layout of the facility had to be constructed.
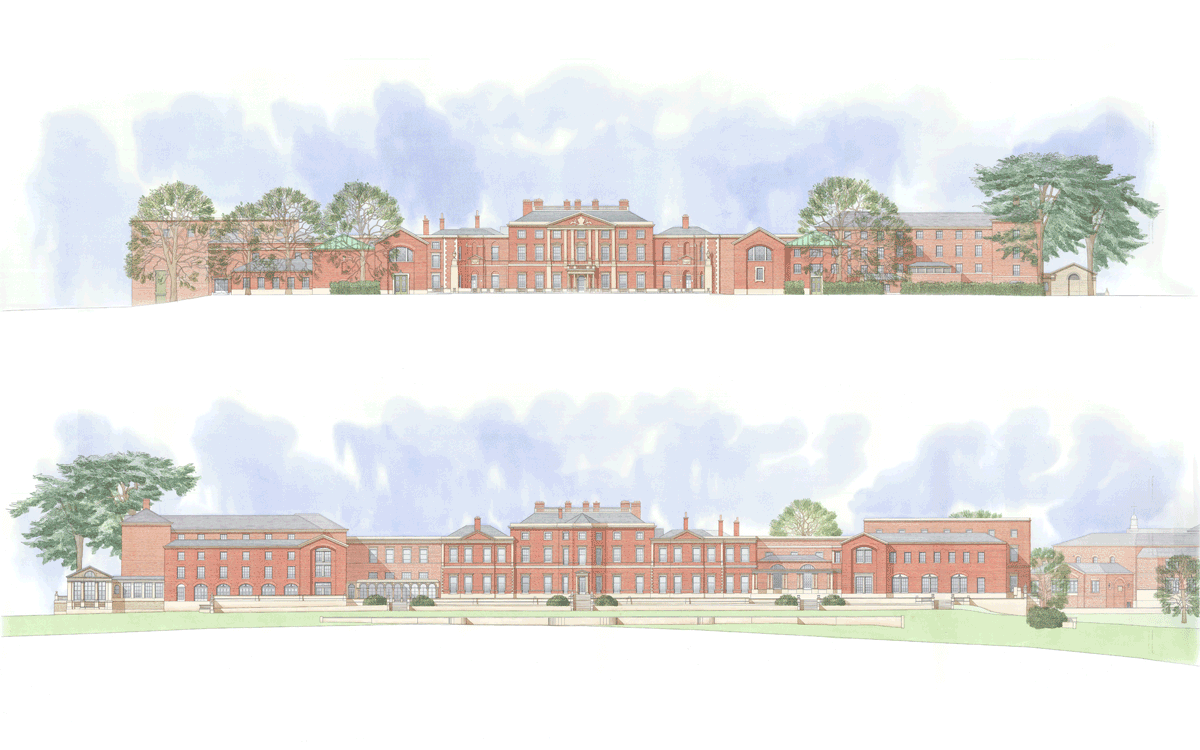
Proposed north (top) and south (bottom) elevations of Stanford Hall, Defence and National Rehabilitation Centre, Loughborough, United Kingdom (painting by Himanish Das)
Defence and National Rehabilitation Centre
Loughborough, UK
Listed building consent and planning permission has been given for the project, which will provide 40,000 sqm of new floor space within a series of buildings, creating a new Defence and National Rehabilitation Centre, in the curtilage of Grade II* listed Stanford Hall and other Grade II listed buildings. A further 5000 sqm of refurbished space will be provided through the restoration of Stanford Hall.
The buildings have been arranged to form a series of courtyards and external garden spaces providing an environment conducive for the rehabilitation of service personnel. Importantly, this arrangement allows for the different character areas of the estate to be maintained.
The DNRC will be the centre for training and research in rehabilitation medicine. The historic house is used as an education centre whilst a state of the art research facility is housed in one of the new pavilions.
The centre is used by a wide variety of people, including inpatients, outpatients, staff, visitors, and medical practitioners. Our design allows for a series of logical flows which do not interfere with one another.
The project involves the design of two theatre spaces which are required to fulfil a number of functions and therefore have been carefully engineered.
100-seat Performance Space: With the Education Centre located in the historic hall, it was important that the associated lecture theatre should be positioned nearby. Fortuitously the former Badminton Court provided ample space for such a theatre and can be readily adapted with the addition of a new acoustic ceiling and a bespoke built-in audiovisual system. The fact that the original sprung floor of the Badminton Court is still in place has enabled the room to also be used as a gym for the practical training elements of military education courses. This adds considerable value as it means that the rehabilitation gyms do not need to be programmed in for education use.
290-seat Performance space: The existing Art Deco theatre is adapted to seat 290 people including up to 30 wheelchair users. This will be used as a cinema, a theatre for music recitals and performances and also for conference facilities to support the education element of the site.
The design takes advantage of, and adapts, the existing counterweight systems and modular forestage to create a uniquely flexible performance space.
The adaptation of the Stanford Hall Estate into a military rehabilitation centre has required imaginative masterplanning and the resourceful use of existing buildings. The existing listed buildings and registered parkland as well as the topography of the site provided a very tight set of constraints within which the layout of the facility had to be constructed.