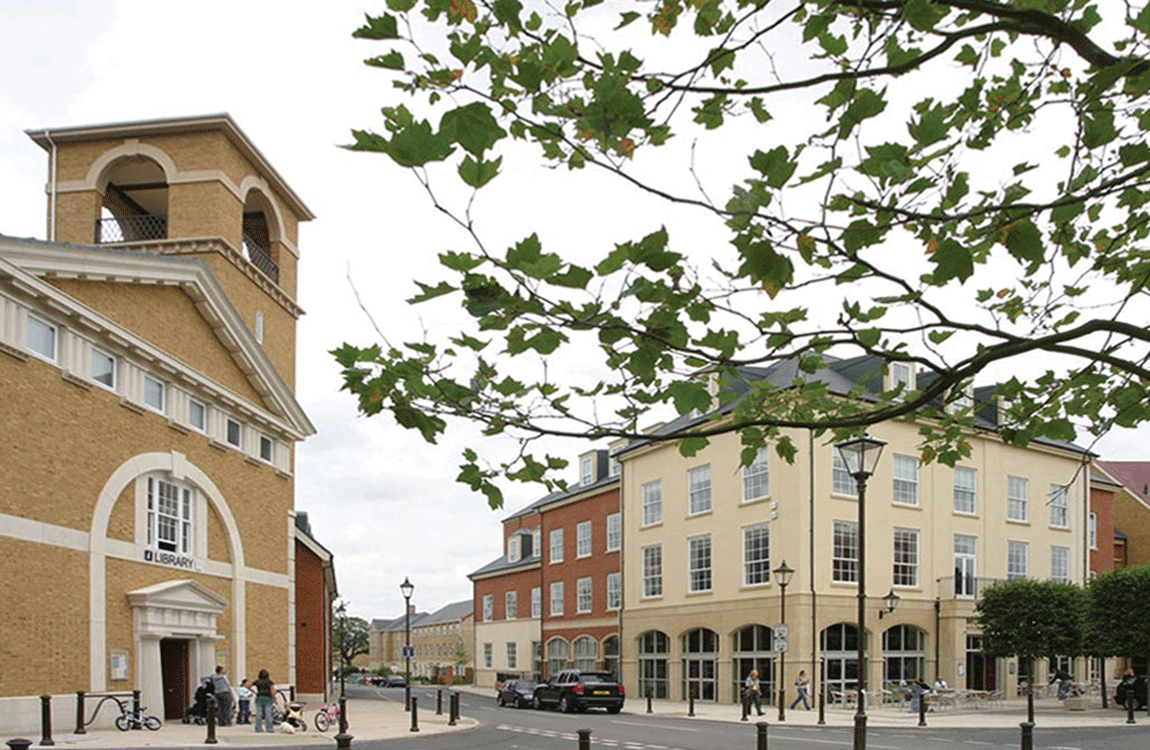
View of the library at Dickens Heath, Solihull, United Kingdom
EXTERIOR LIBRARYDICKENS HEATH
Dickens Heath, Solihull, UK
Dickens Heath was one of the earliest developments to promote the design of walkable sustainable mixed use communities in the UK. It was based on the idea that it needed to provide both a mix of residential accommodation as well as a mix of community and other uses to make this work designed around streets and squares in the traditional manner. It was also one of the first to recognise, well before it was in Poundbury, that an increase in density particularly around the centre was important and is instrumental in making the facilities provided commercially viable. The intensity of use and vibrancy provided by this is also a characteristic necessary to sustain its initial success. Dickens Heath has proven this having now been successfully providing for the local community for over 30 years now. Research has also shown that its very attractive form has also sustained a higher value for the properties than equivalent available in other surrounding areas. Dickens Heath has as a result featured as an example of good practice in various Government urban design guidance published over the last 10 years. It was designed for Solihull Metropolitan Council in the 1990s who had taken a very forward thinking approach to providing housing within their area. John Simpson Architects' masterplan for Dickens Heath was designed for Solihull Metropolitan Borough Council with a design code so as to create a traditional town with buildings around a central high street four to five storeys high, with public buildings that included a varied skyline. The masterplan was designed in the 1990s and was one of the earliest masterplans of its type using a gentle density to create the town centre that included facilities such as a Library, Medical Centre, Art Gallery, Community Hall, pub/hotel and shopping facilities, office space as well as a mix of residential accommodation including affordables and apartments. It was designed to serve around 2000 dwellings of various types and sizes within Dickens Heath itself as well as the communities in the surrounding rural area in the manner of a traditional market town. In addition to the high street Dickens Heath also had a school, crèche ,sports facilities and employment as well as a village green and access to the Grand Union Canal which borders the site on three sides. A park for residents to use is also provided as part of the development around the canal.
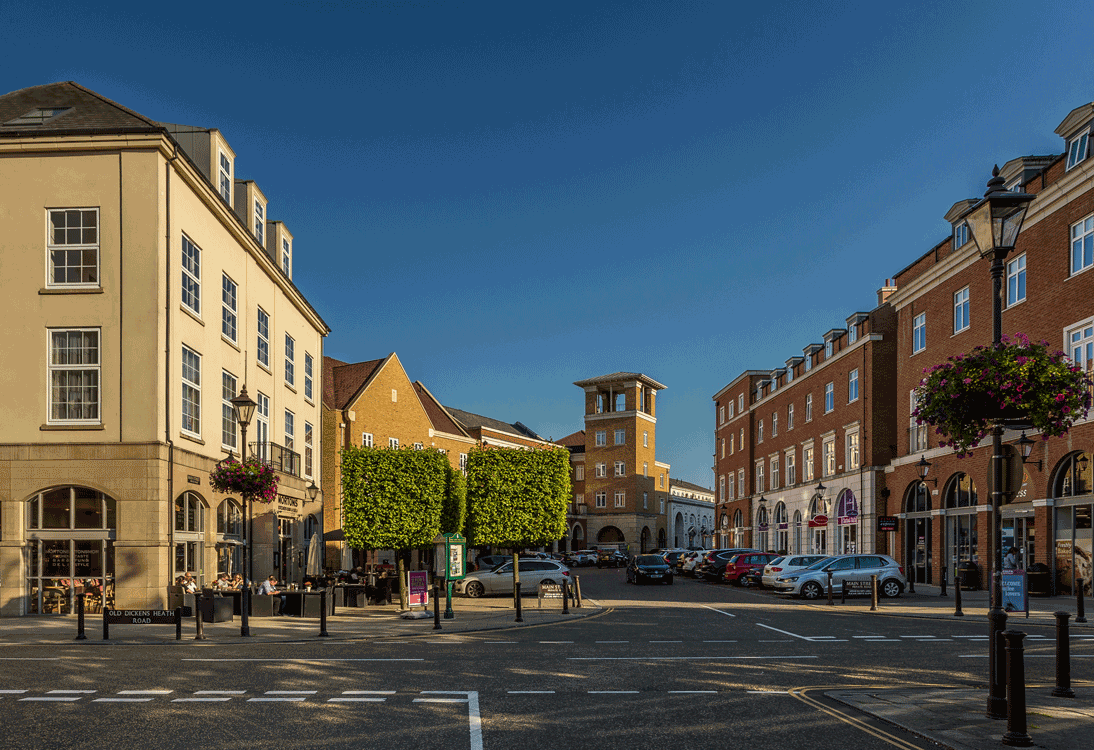
View of the central square at Dickens Heath, Solihull, United Kingdom
EXTERIOR LIBRARYDICKENS HEATH
Dickens Heath, Solihull, UK
Dickens Heath was one of the earliest developments to promote the design of walkable sustainable mixed use communities in the UK. It was based on the idea that it needed to provide both a mix of residential accommodation as well as a mix of community and other uses to make this work designed around streets and squares in the traditional manner. It was also one of the first to recognise, well before it was in Poundbury, that an increase in density particularly around the centre was important and is instrumental in making the facilities provided commercially viable. The intensity of use and vibrancy provided by this is also a characteristic necessary to sustain its initial success. Dickens Heath has proven this having now been successfully providing for the local community for over 30 years now. Research has also shown that its very attractive form has also sustained a higher value for the properties than equivalent available in other surrounding areas. Dickens Heath has as a result featured as an example of good practice in various Government urban design guidance published over the last 10 years. It was designed for Solihull Metropolitan Council in the 1990s who had taken a very forward thinking approach to providing housing within their area. John Simpson Architects' masterplan for Dickens Heath was designed for Solihull Metropolitan Borough Council with a design code so as to create a traditional town with buildings around a central high street four to five storeys high, with public buildings that included a varied skyline. The masterplan was designed in the 1990s and was one of the earliest masterplans of its type using a gentle density to create the town centre that included facilities such as a Library, Medical Centre, Art Gallery, Community Hall, pub/hotel and shopping facilities, office space as well as a mix of residential accommodation including affordables and apartments. It was designed to serve around 2000 dwellings of various types and sizes within Dickens Heath itself as well as the communities in the surrounding rural area in the manner of a traditional market town. In addition to the high street Dickens Heath also had a school, crèche ,sports facilities and employment as well as a village green and access to the Grand Union Canal which borders the site on three sides. A park for residents to use is also provided as part of the development around the canal.
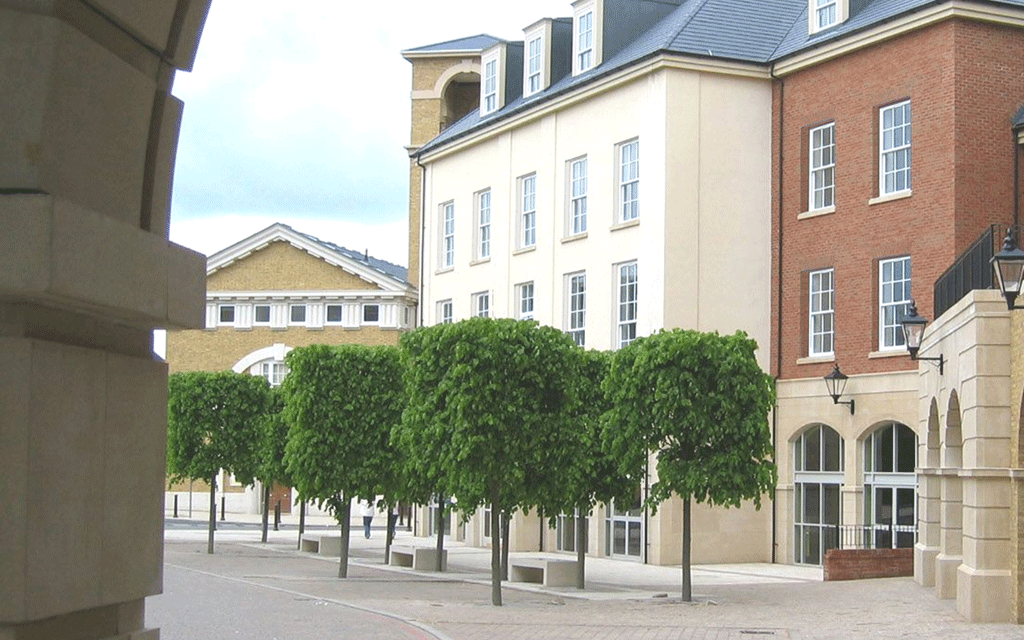
View in the heart of the Dickens Heath Development, Solihull, United Kingdom
EXTERIOR VIEWDICKENS HEATH
Dickens Heath, Solihull, UK
Dickens Heath was one of the earliest developments to promote the design of walkable sustainable mixed use communities in the UK. It was based on the idea that it needed to provide both a mix of residential accommodation as well as a mix of community and other uses to make this work designed around streets and squares in the traditional manner. It was also one of the first to recognise, well before it was in Poundbury, that an increase in density particularly around the centre was important and is instrumental in making the facilities provided commercially viable. The intensity of use and vibrancy provided by this is also a characteristic necessary to sustain its initial success. Dickens Heath has proven this having now been successfully providing for the local community for over 30 years now. Research has also shown that its very attractive form has also sustained a higher value for the properties than equivalent available in other surrounding areas. Dickens Heath has as a result featured as an example of good practice in various Government urban design guidance published over the last 10 years. It was designed for Solihull Metropolitan Council in the 1990s who had taken a very forward thinking approach to providing housing within their area. John Simpson Architects' masterplan for Dickens Heath was designed for Solihull Metropolitan Borough Council with a design code so as to create a traditional town with buildings around a central high street four to five storeys high, with public buildings that included a varied skyline. The masterplan was designed in the 1990s and was one of the earliest masterplans of its type using a gentle density to create the town centre that included facilities such as a Library, Medical Centre, Art Gallery, Community Hall, pub/hotel and shopping facilities, office space as well as a mix of residential accommodation including affordables and apartments. It was designed to serve around 2000 dwellings of various types and sizes within Dickens Heath itself as well as the communities in the surrounding rural area in the manner of a traditional market town. In addition to the high street Dickens Heath also had a school, crèche ,sports facilities and employment as well as a village green and access to the Grand Union Canal which borders the site on three sides. A park for residents to use is also provided as part of the development around the canal.
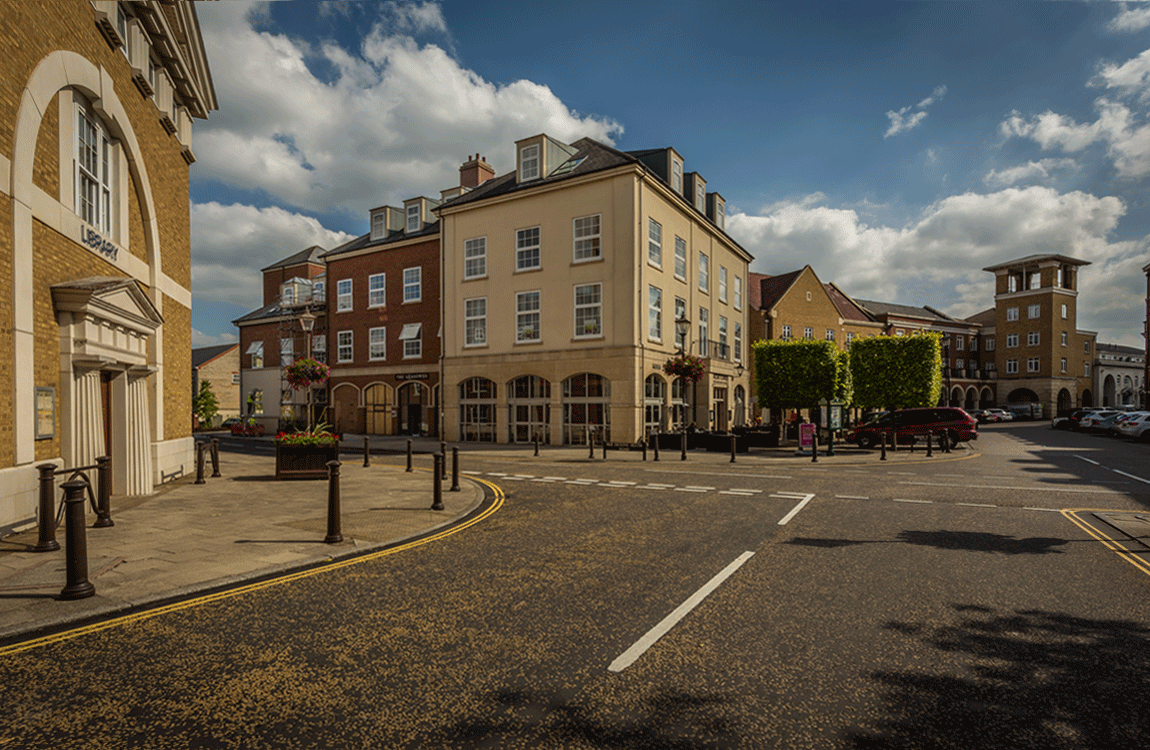
View looking towards the library and the main square at Dickens Heath, Solihull, United Kingdom
DICKENS HEATH
Dickens Heath, Solihull, UK
Dickens Heath was one of the earliest developments to promote the design of walkable sustainable mixed use communities in the UK. It was based on the idea that it needed to provide both a mix of residential accommodation as well as a mix of community and other uses to make this work designed around streets and squares in the traditional manner. It was also one of the first to recognise, well before it was in Poundbury, that an increase in density particularly around the centre was important and is instrumental in making the facilities provided commercially viable. The intensity of use and vibrancy provided by this is also a characteristic necessary to sustain its initial success. Dickens Heath has proven this having now been successfully providing for the local community for over 30 years now. Research has also shown that its very attractive form has also sustained a higher value for the properties than equivalent available in other surrounding areas. Dickens Heath has as a result featured as an example of good practice in various Government urban design guidance published over the last 10 years. It was designed for Solihull Metropolitan Council in the 1990s who had taken a very forward thinking approach to providing housing within their area. John Simpson Architects' masterplan for Dickens Heath was designed for Solihull Metropolitan Borough Council with a design code so as to create a traditional town with buildings around a central high street four to five storeys high, with public buildings that included a varied skyline. The masterplan was designed in the 1990s and was one of the earliest masterplans of its type using a gentle density to create the town centre that included facilities such as a Library, Medical Centre, Art Gallery, Community Hall, pub/hotel and shopping facilities, office space as well as a mix of residential accommodation including affordables and apartments. It was designed to serve around 2000 dwellings of various types and sizes within Dickens Heath itself as well as the communities in the surrounding rural area in the manner of a traditional market town. In addition to the high street Dickens Heath also had a school, crèche ,sports facilities and employment as well as a village green and access to the Grand Union Canal which borders the site on three sides. A park for residents to use is also provided as part of the development around the canal.
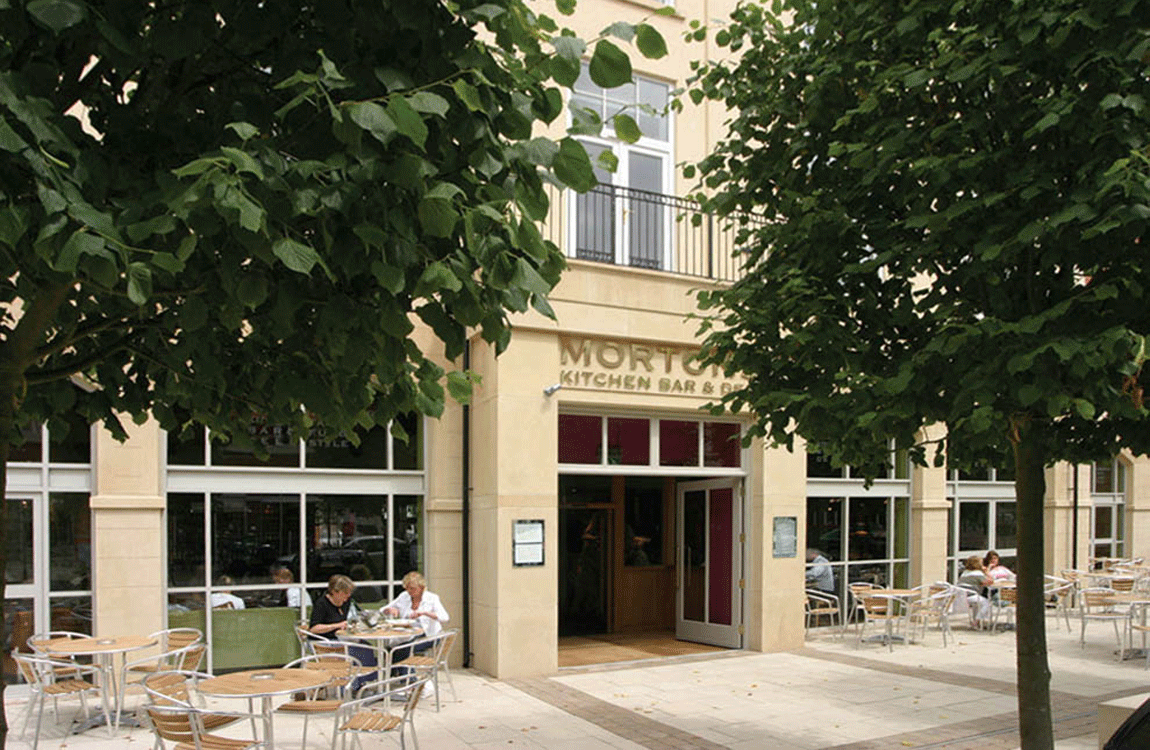
Exterior Shop Cafe at Dickens Heath, Solihull, United Kingdom
DICKENS HEATH
Dickens Heath, Solihull, UK
Dickens Heath was one of the earliest developments to promote the design of walkable sustainable mixed use communities in the UK. It was based on the idea that it needed to provide both a mix of residential accommodation as well as a mix of community and other uses to make this work designed around streets and squares in the traditional manner. It was also one of the first to recognise, well before it was in Poundbury, that an increase in density particularly around the centre was important and is instrumental in making the facilities provided commercially viable. The intensity of use and vibrancy provided by this is also a characteristic necessary to sustain its initial success. Dickens Heath has proven this having now been successfully providing for the local community for over 30 years now. Research has also shown that its very attractive form has also sustained a higher value for the properties than equivalent available in other surrounding areas. Dickens Heath has as a result featured as an example of good practice in various Government urban design guidance published over the last 10 years. It was designed for Solihull Metropolitan Council in the 1990s who had taken a very forward thinking approach to providing housing within their area. John Simpson Architects' masterplan for Dickens Heath was designed for Solihull Metropolitan Borough Council with a design code so as to create a traditional town with buildings around a central high street four to five storeys high, with public buildings that included a varied skyline. The masterplan was designed in the 1990s and was one of the earliest masterplans of its type using a gentle density to create the town centre that included facilities such as a Library, Medical Centre, Art Gallery, Community Hall, pub/hotel and shopping facilities, office space as well as a mix of residential accommodation including affordables and apartments. It was designed to serve around 2000 dwellings of various types and sizes within Dickens Heath itself as well as the communities in the surrounding rural area in the manner of a traditional market town. In addition to the high street Dickens Heath also had a school, crèche ,sports facilities and employment as well as a village green and access to the Grand Union Canal which borders the site on three sides. A park for residents to use is also provided as part of the development around the canal.
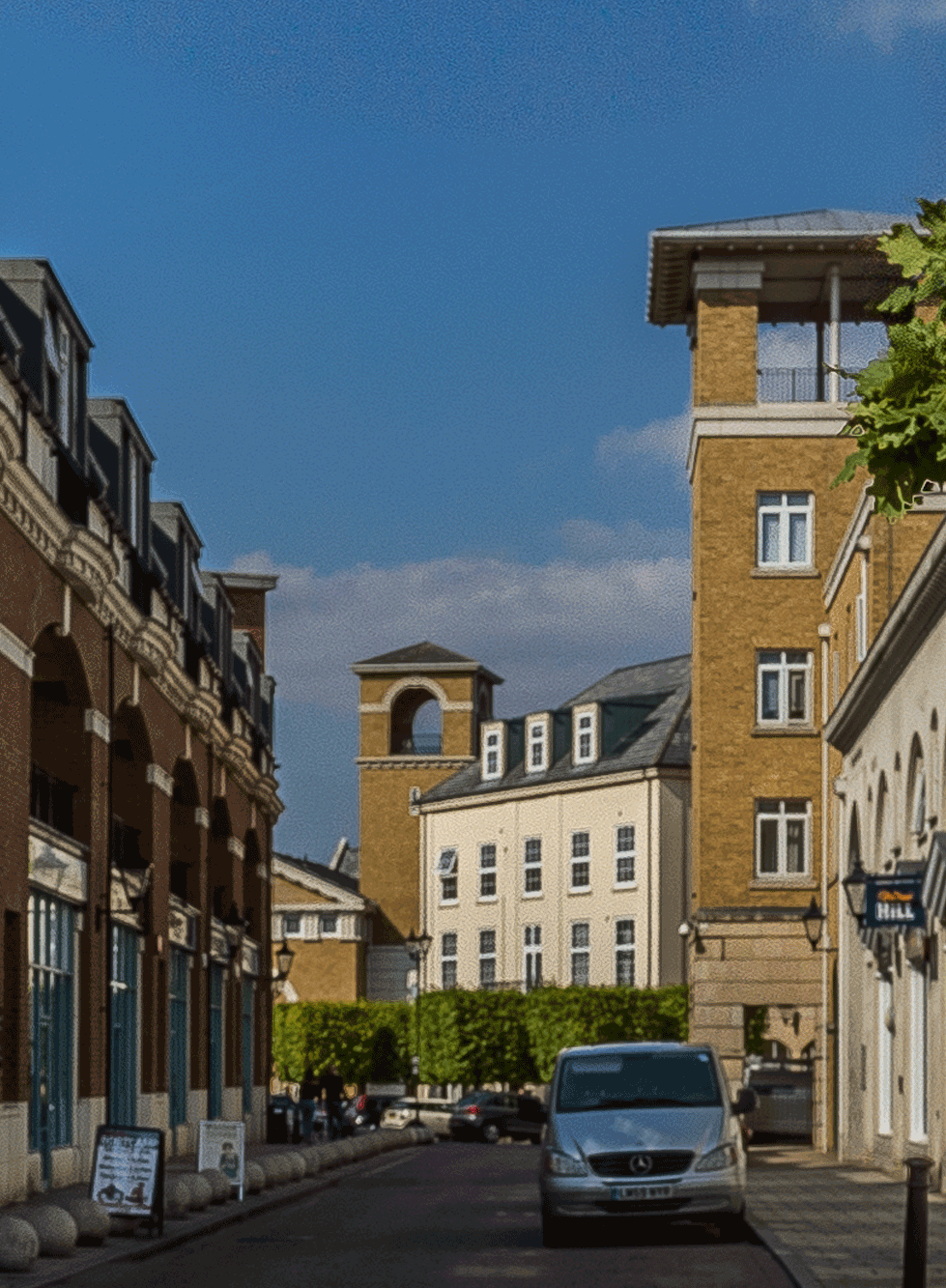
Street View, Dickens Heath Village, Solihull, United Kingdom
DICKENS HEATH
Dickens Heath, Solihull, UK
Dickens Heath was one of the earliest developments to promote the design of walkable sustainable mixed use communities in the UK. It was based on the idea that it needed to provide both a mix of residential accommodation as well as a mix of community and other uses to make this work designed around streets and squares in the traditional manner. It was also one of the first to recognise, well before it was in Poundbury, that an increase in density particularly around the centre was important and is instrumental in making the facilities provided commercially viable. The intensity of use and vibrancy provided by this is also a characteristic necessary to sustain its initial success. Dickens Heath has proven this having now been successfully providing for the local community for over 30 years now. Research has also shown that its very attractive form has also sustained a higher value for the properties than equivalent available in other surrounding areas. Dickens Heath has as a result featured as an example of good practice in various Government urban design guidance published over the last 10 years. It was designed for Solihull Metropolitan Council in the 1990s who had taken a very forward thinking approach to providing housing within their area. John Simpson Architects' masterplan for Dickens Heath was designed for Solihull Metropolitan Borough Council with a design code so as to create a traditional town with buildings around a central high street four to five storeys high, with public buildings that included a varied skyline. The masterplan was designed in the 1990s and was one of the earliest masterplans of its type using a gentle density to create the town centre that included facilities such as a Library, Medical Centre, Art Gallery, Community Hall, pub/hotel and shopping facilities, office space as well as a mix of residential accommodation including affordables and apartments. It was designed to serve around 2000 dwellings of various types and sizes within Dickens Heath itself as well as the communities in the surrounding rural area in the manner of a traditional market town. In addition to the high street Dickens Heath also had a school, crèche ,sports facilities and employment as well as a village green and access to the Grand Union Canal which borders the site on three sides. A park for residents to use is also provided as part of the development around the canal.
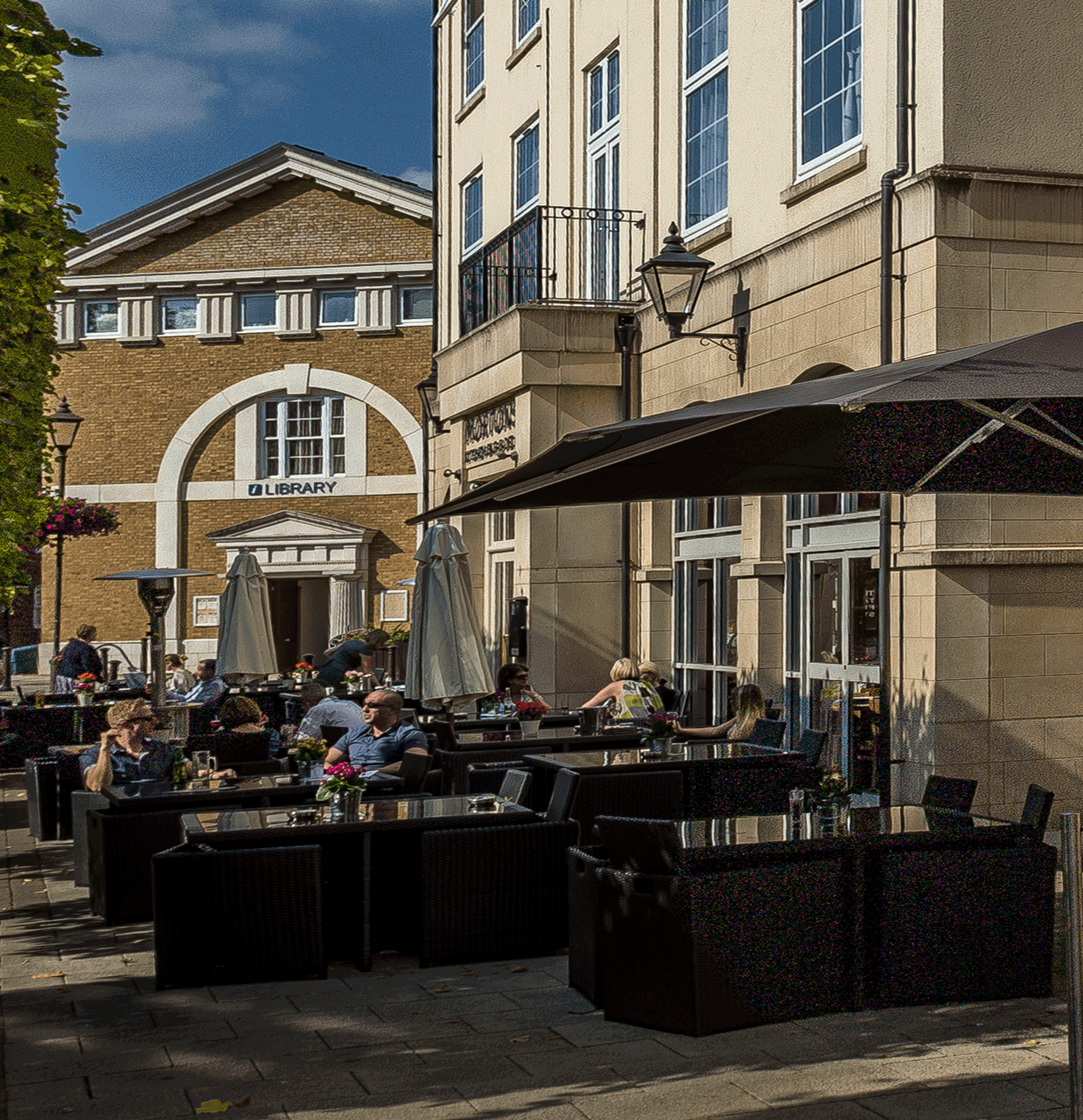
Exterior Shop Cafe at Dickens Heath, Solihull, United Kingdom
DICKENS HEATH
Dickens Heath, Solihull, UK
Dickens Heath was one of the earliest developments to promote the design of walkable sustainable mixed use communities in the UK. It was based on the idea that it needed to provide both a mix of residential accommodation as well as a mix of community and other uses to make this work designed around streets and squares in the traditional manner. It was also one of the first to recognise, well before it was in Poundbury, that an increase in density particularly around the centre was important and is instrumental in making the facilities provided commercially viable. The intensity of use and vibrancy provided by this is also a characteristic necessary to sustain its initial success. Dickens Heath has proven this having now been successfully providing for the local community for over 30 years now. Research has also shown that its very attractive form has also sustained a higher value for the properties than equivalent available in other surrounding areas. Dickens Heath has as a result featured as an example of good practice in various Government urban design guidance published over the last 10 years. It was designed for Solihull Metropolitan Council in the 1990s who had taken a very forward thinking approach to providing housing within their area. John Simpson Architects' masterplan for Dickens Heath was designed for Solihull Metropolitan Borough Council with a design code so as to create a traditional town with buildings around a central high street four to five storeys high, with public buildings that included a varied skyline. The masterplan was designed in the 1990s and was one of the earliest masterplans of its type using a gentle density to create the town centre that included facilities such as a Library, Medical Centre, Art Gallery, Community Hall, pub/hotel and shopping facilities, office space as well as a mix of residential accommodation including affordables and apartments. It was designed to serve around 2000 dwellings of various types and sizes within Dickens Heath itself as well as the communities in the surrounding rural area in the manner of a traditional market town. In addition to the high street Dickens Heath also had a school, crèche ,sports facilities and employment as well as a village green and access to the Grand Union Canal which borders the site on three sides. A park for residents to use is also provided as part of the development around the canal.