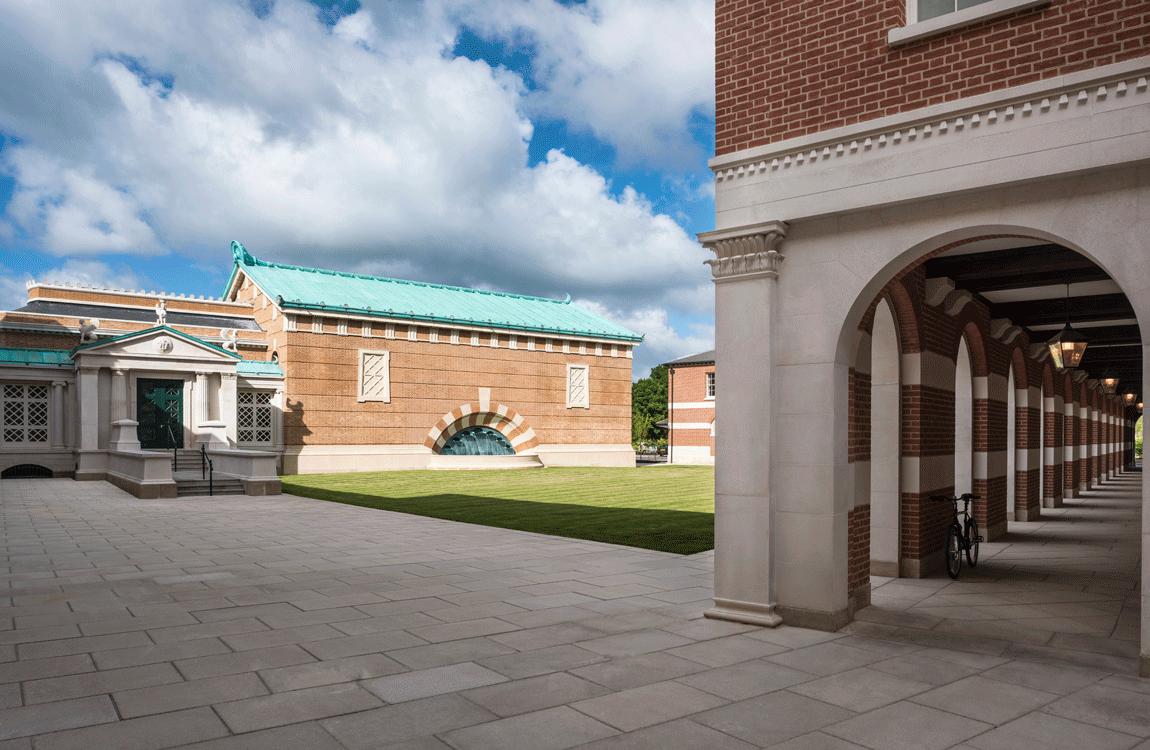
View looking across the new McCrum Yard towards the new portico of the new Jafar Gallery and Jafar Hall, Eton College, Windsor, Berkshire, United Kingdom
McCrum YardEton College
Windsor, Berkshire, UK
Following the historic development of the six hundred year old Eton College, the masterplan for Bekynton Field on the south side of the college is laid out as a new academic quadrangle. To the east and north, an L-shaped red brick building with stone dressings houses the Department of Modern Languages. Replacing a line of twentieth century buildings, the west side is formed by a new yellow stock brick building for the Department of Economics and Politics and the Department of Divinity, which sit either side of double height arch giving views into the new quadrangle from the street. The quadrangle is completed by the theatre, a stone building with a copper roof and augmented with stone sphinxes and a fountain. Inside there is a polychromatic debating chamber based on the Council Chamber at Priene and an exhibition space to display the college's impressive collections of ancient artefacts and other works of art.
Five different bricks were used on the masterplan so that it reads as a collection of buildings around a new quadrangle, and not to simply read as a one mass block. The buildings feature a self-supporting fill brick flemish bond masonry constructed with an independent internal frame. This provides deep window reveals which help with shading from the sunlight.
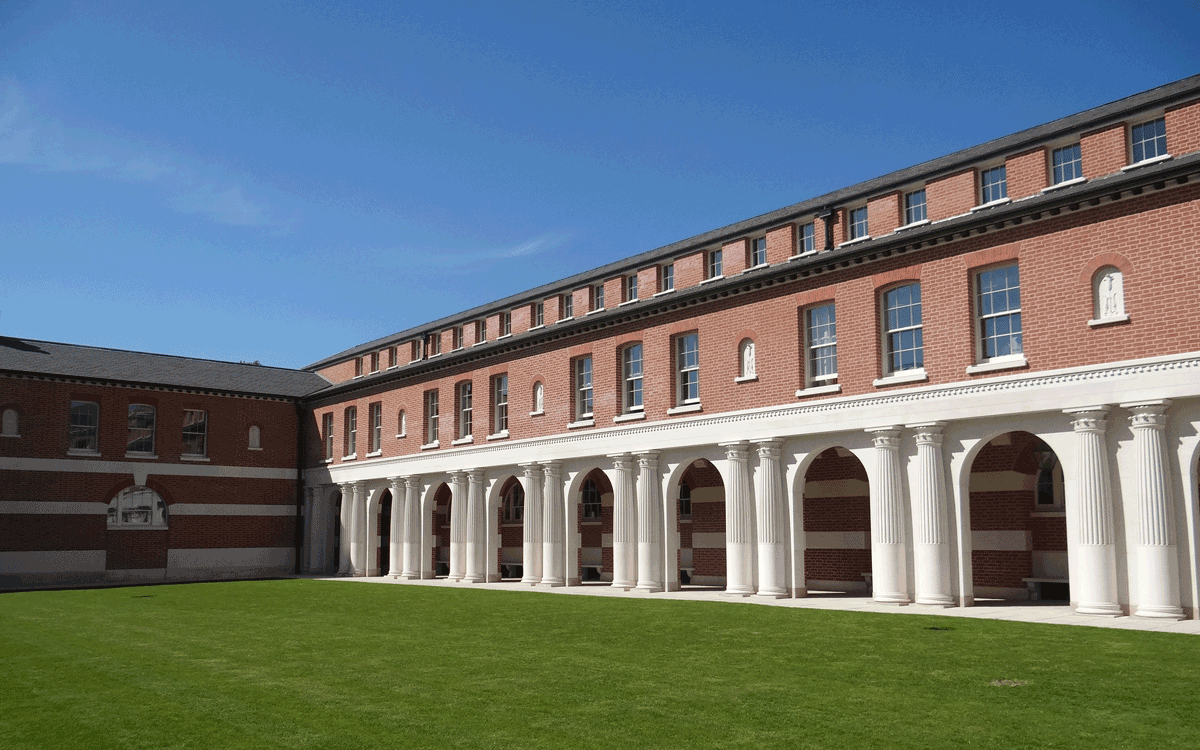
View looking across the new McCrum Yard towards the Modern Languages Building, Eton College, Windsor, Berkshire, United Kingdom
McCrum YardEton College
Windsor, Berkshire, UK
The Modern Languages building, Birley Schools, a classical design of red brickwork with stone dressings, provides 22 new school rooms, two language laboratories and a resource room. The stone and brick arcade at the ground floor features capitals inspired by those of the Temple of Trajan at Pergamon, Turkey
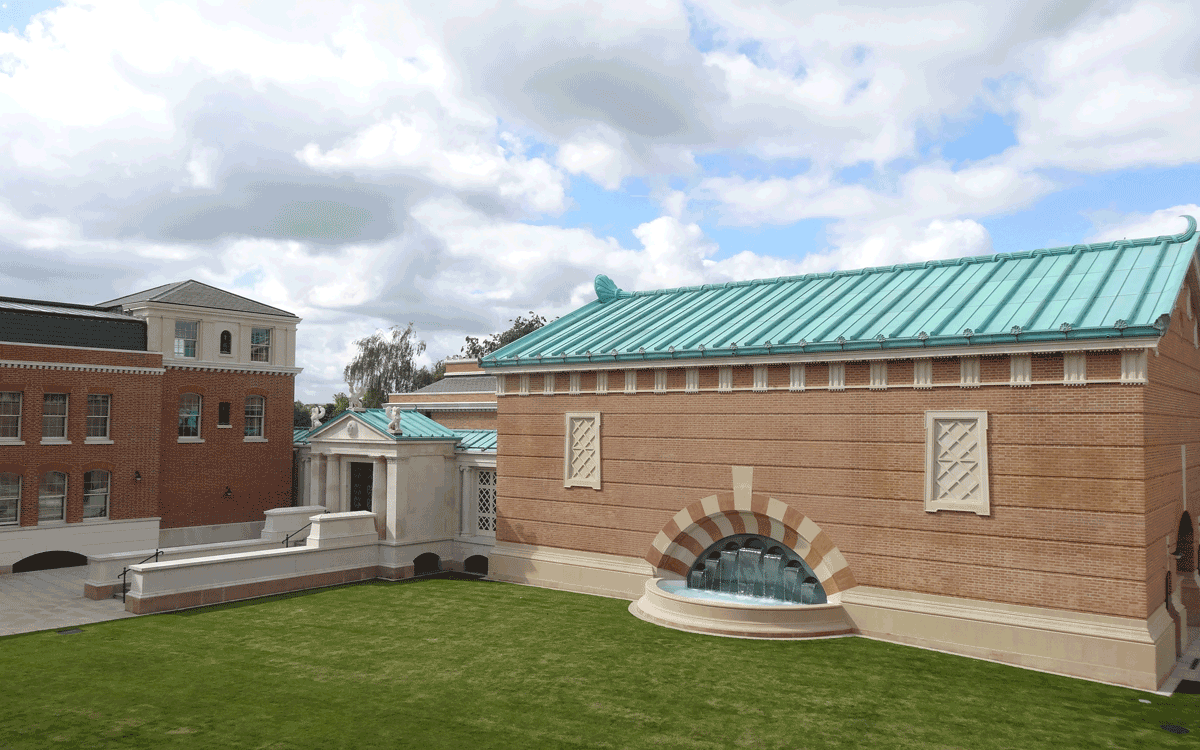
View looking across the new McCrum Yard towards the Lecture Theatre, Eton College, Windsor, Berkshire, United Kingdom
McCrum YardEton College
Windsor, Berkshire, UK
As part of the new development of McCrum Yard, the Jafar Gallery houses Eton College's collection of antiquities and ancient artefacts. The theatre building behind is constructed of rusticated brickwork with a copper roof and augmented with stone sphinxes and a fountain. Inside there is a polychromatic debating chamber based on the Council Chamber at Priene.
Replacing a line of twentieth century buildings, the west side is formed by a new yellow stock brick building for the Department of Economics and Politics and the Department of Divinity, which sit either side of double height arch giving views into the new quadrangle from the street.
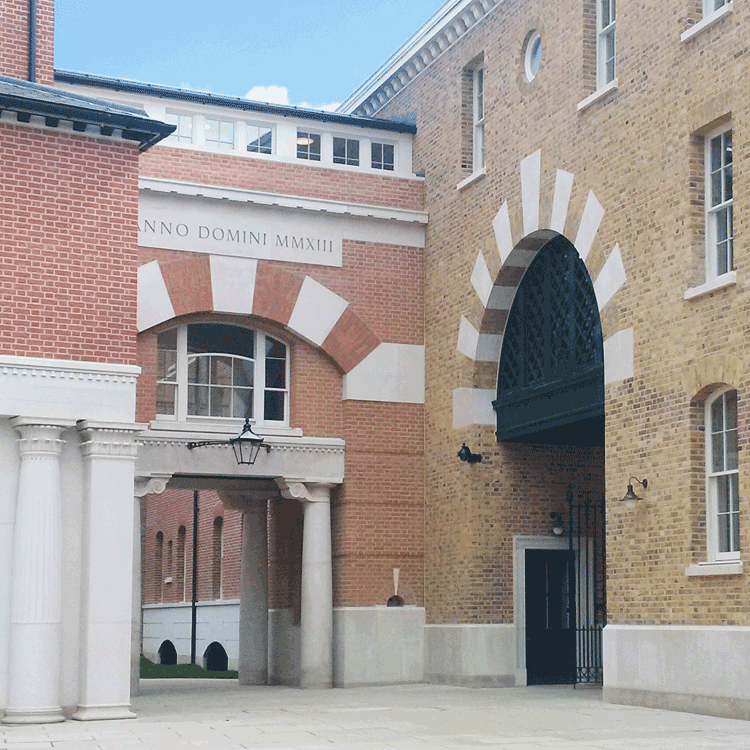
The link between the Modern Languages and Divinity departments is designed as a triumphal arch on axis with the portico of the Jafar Gallery, Eton College, Windsor, Berkshire, United Kingdom
McCrum YardEton College
Windsor, Berkshire, UK
Replacing a line of twentieth century buildings, the west side is formed by a new yellow stock brick building for the Department of Economics and Politics and the Department of Divinity, which sit either side of double height arch giving views into the new quadrangle from the street.
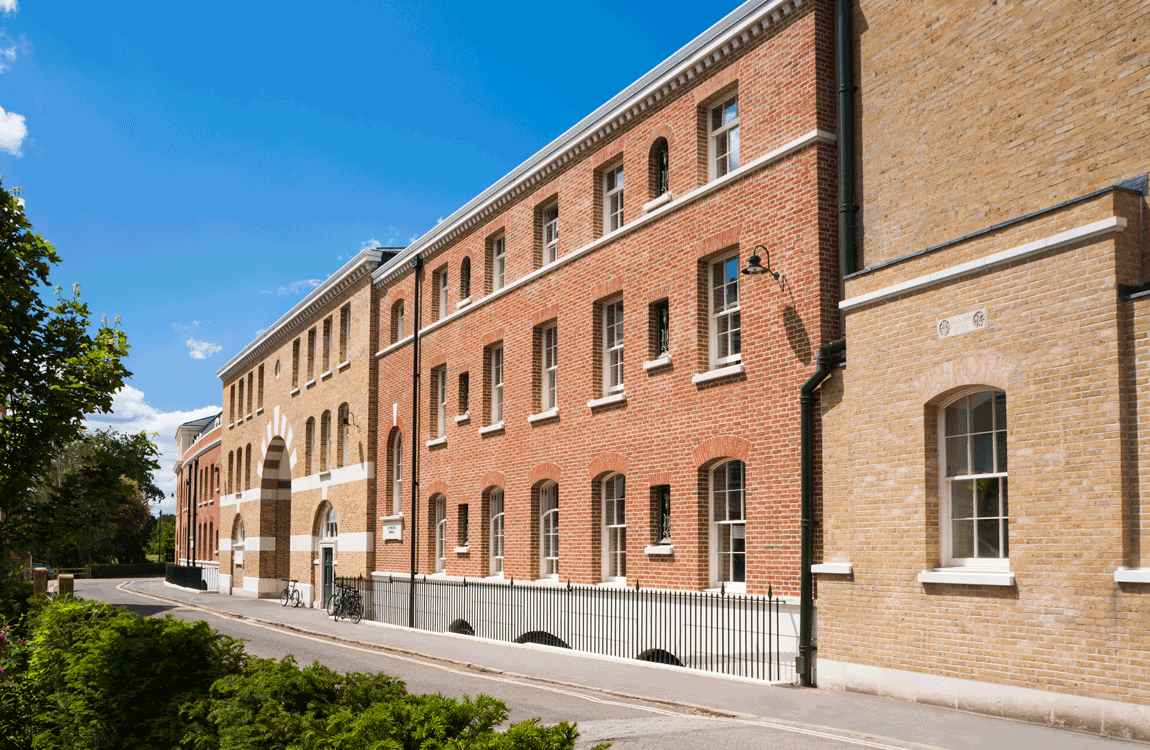
View along South Meadow Lane including the new Lyttelton and Elliott Schools, Eton College, Windsor, Berkshire, United Kingdom
McCrum YardEton College
Windsor, Berkshire, UK
Following the historic development of the six hundred year old Eton College, the masterplan for Bekynton Field on the south side of the college is laid out as a new academic quadrangle. To the east and north, an L-shaped red brick building with stone dressings houses the Department of Modern Languages. Replacing a line of twentieth century buildings, the west side is formed by a new yellow stock brick building for the Department of Economics and Politics and the Department of Divinity, which sit either side of double height arch giving views into the new quadrangle from the street. The quadrangle is completed by the theatre, a stone building with a copper roof and augmented with stone sphinxes and a fountain. Inside there is a polychromatic debating chamber based on the Council Chamber at Priene and an exhibition space to display the college's impressive collections of ancient artefacts and other works of art. Five different bricks were used on the masterplan so that it reads as a collection of buildings around a new quadrangle, and not to simply read as a one mass block. The buildings feature a self-supporting fill brick flemish bond masonry constructed with an independent internal frame. This provides deep window reveals which help with shading from the sunlight.
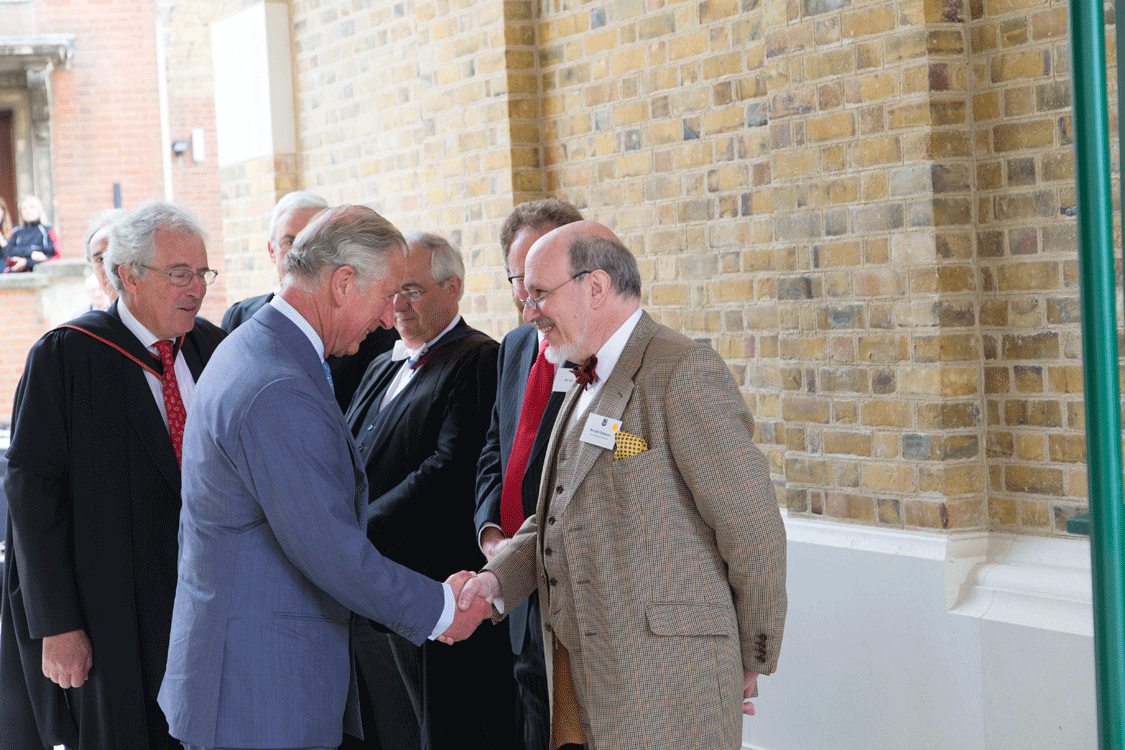
HM King Charles III, when he was The Prince of Wales, met with John Simpson in June to open the new McCrum Yard at Eton College, Windsor, Berkshire, United Kingdom (Copyright Eton College)
McCrum YardEton College
Windsor, Berkshire, UK
The new 300 seat Debating Chamber, the Jafar Hall was opened by HM King Charles III when he was the Prince of Wales in June 2015. The Hall's design was based on the Council Chamber at Priene. It forms the centrepiece of the new McCrum Yard which is layed out as a new academic quadrangle.
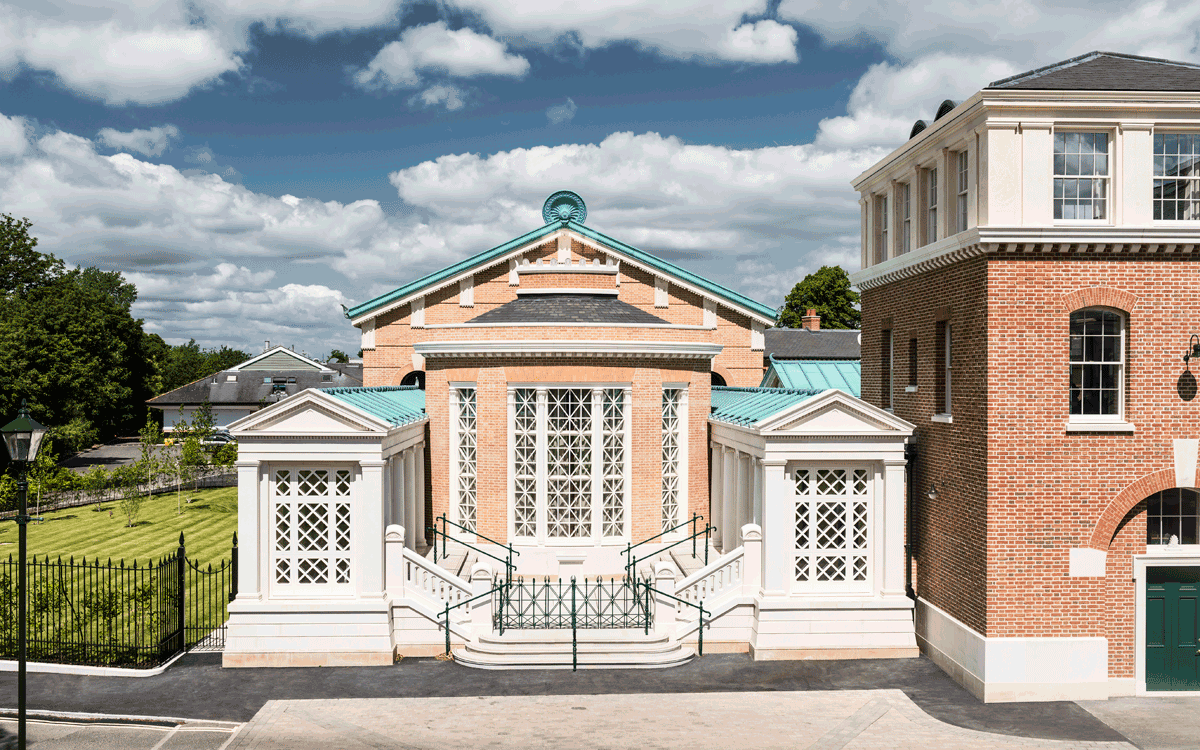
The new entrance to the Jafar Gallery with the Jafar Hall behind including the copper acroterion, Eton College, Windsor, Berkshire, United Kingdom
McCrum YardEton College
Windsor, Berkshire, UK
The new 300 seat Debating Chamber, the Jafar Hall was opened by HM King Charles III when he was the Prince of Wales in June 2015. The Hall's design was based on the Council Chamber at Priene. It forms the centrepiece of the new McCrum Yard which is layed out as a new academic quadrangle.
To the east and north, an L-shaped red brick building with stone dressings houses the Department of Modern Languages. Replacing a line of twentieth century buildings, the west side is formed by a new yellow stock brick building for the Department of Economics and Politics and the Department of Divinity, which sit either side of double height arch giving views into the new quadrangle from the street.
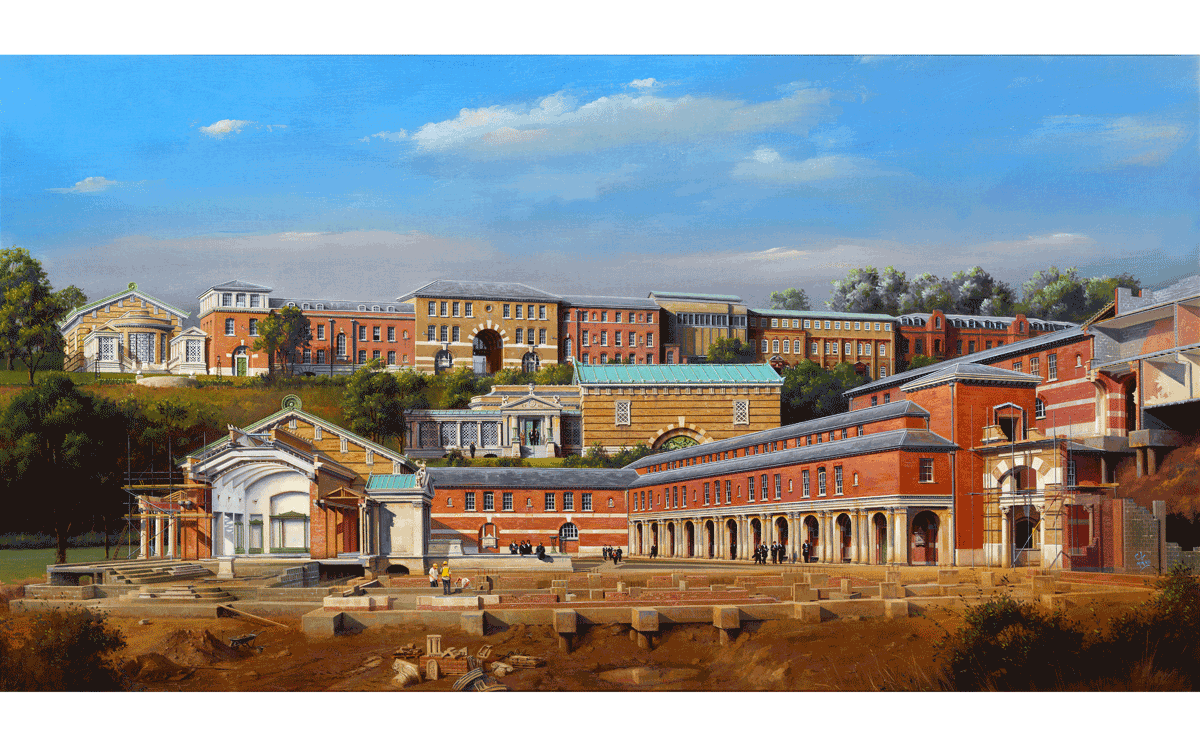
Cappricio painting of the new McCrum Yard development at Eton College, Windsor, Berkshire, United Kingdom (painting by Carl Laubin)
McCrum YardEton College
Windsor, Berkshire, UK
The new 300 seat Debating Chamber, the Jafar Hall was opened by HM King Charles III when he was the Prince of Wales in June 2015. The Hall's design was based on the Council Chamber at Priene. It forms the centrepiece of the new McCrum Yard which is layed out as a new academic quadrangle.
To the east and north, an L-shaped red brick building with stone dressings houses the Department of Modern Languages. Replacing a line of twentieth century buildings, the west side is formed by a new yellow stock brick building for the Department of Economics and Politics and the Department of Divinity, which sit either side of double height arch giving views into the new quadrangle from the street.
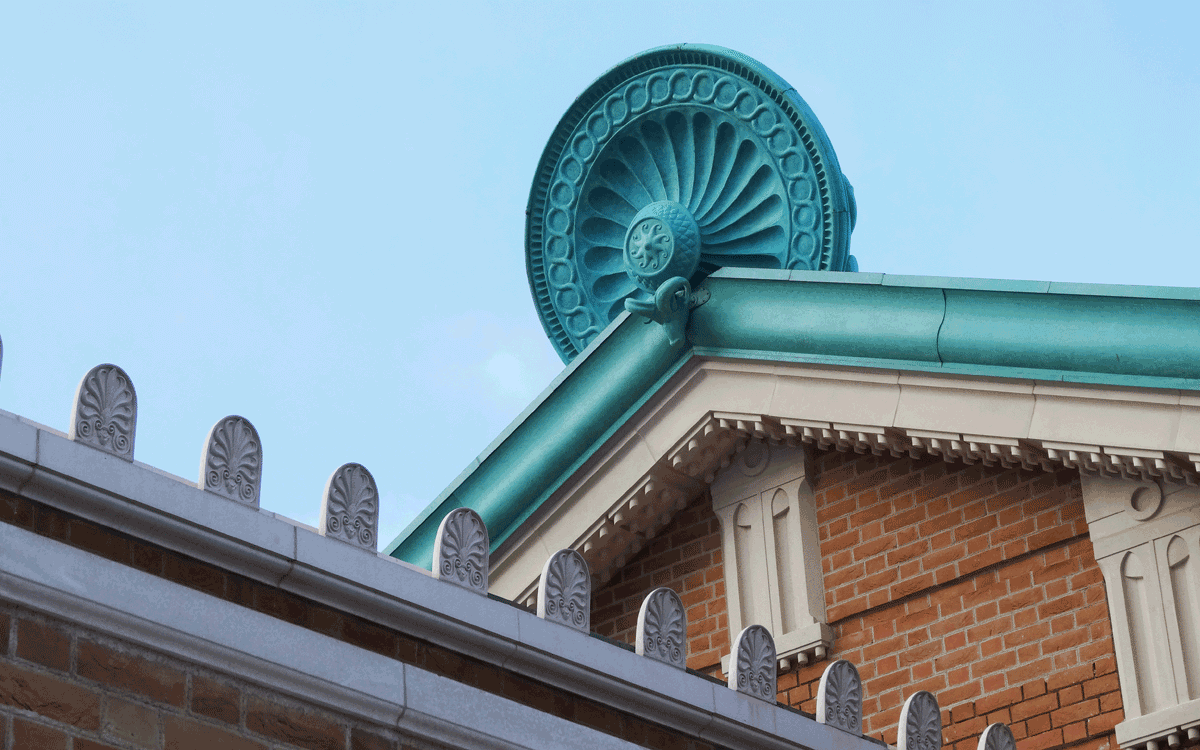
The handcrafted copper detailing of the Jafar Hall is inspired by the Temple of Hera at Olympia, Eton College, Windsor, Berkshire, United Kingdom
McCrum YardEton College
Windsor, Berkshire, UK
As part of the new development of McCrum Yard, the Jafar Gallery houses Eton College's collection of antiquities and ancient artefacts. The theatre building behind is constructed of rusticated brickwork with a copper roof and augmented with stone sphinxes and a fountain. Inside there is a polychromatic debating chamber based on the Council Chamber at Priene.
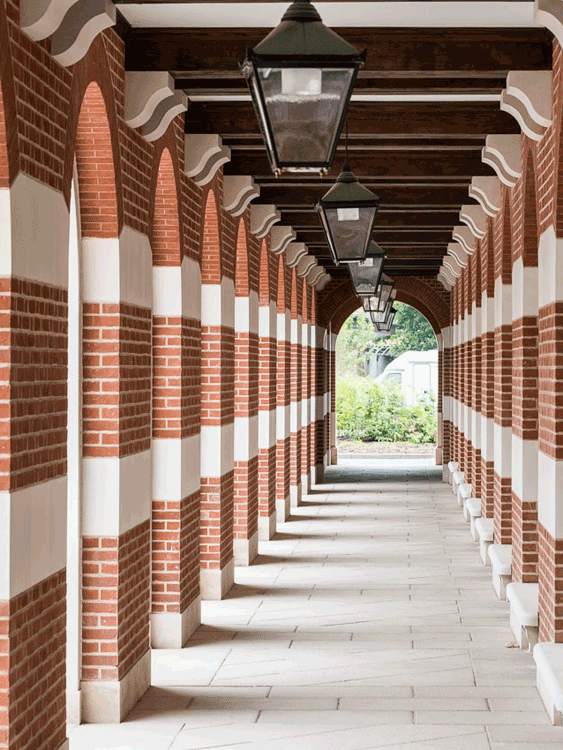
The new arcade at Birley Schools providing a sheltered walkway through McCrum Yard, Eton College, Windsor, Berkshire, United Kingdom
McCrum YardEton College
Windsor, Berkshire, UK
The stone arcade at the ground floor of the new Birley Schools features capitals inspired by those of the Temple of Trajan at Pergamon, Turkey. The new development is within a floodplain and so had to be raised off the ground in accordance with the 1 in 100 years flood levels and this required detailed consultation with the Environmental Agency. A flood void underneath the buildings allows flood water to circulate below the raised ground floor level and into the below ground water infiltration cells under the grassed courtyard.
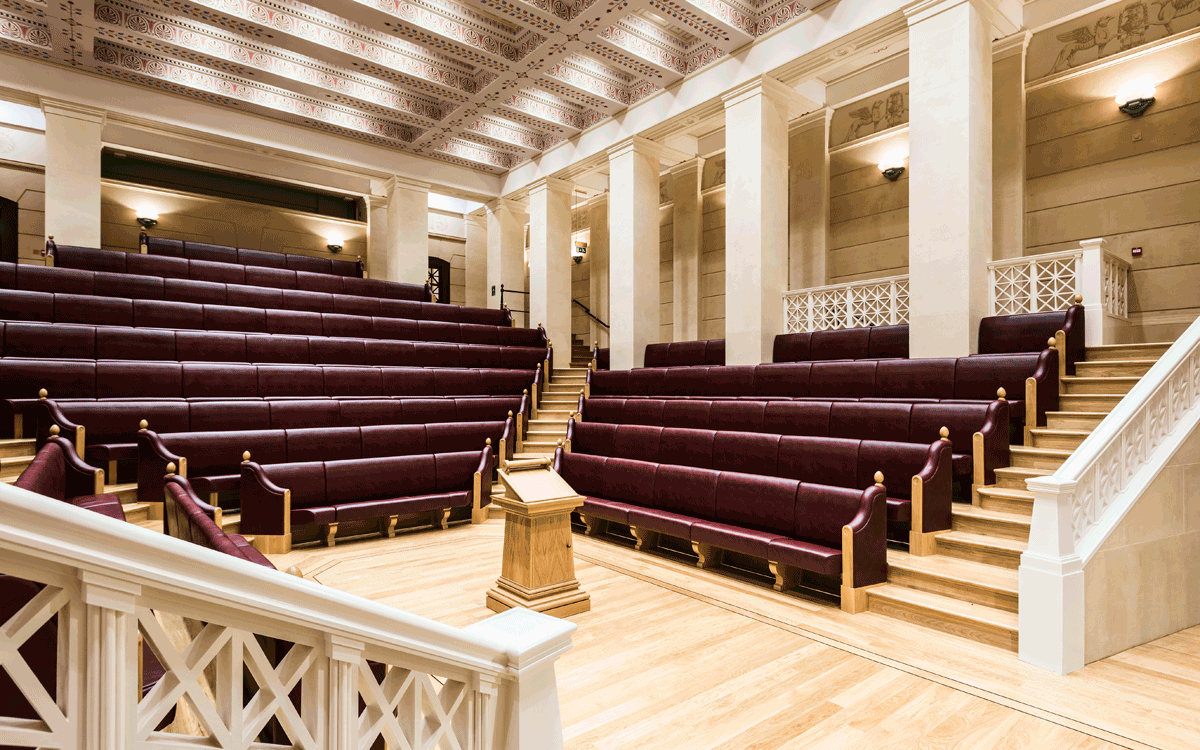
The new Jafar Hall Debating Chamber within McCrum Yard at Eton College, Windsor, Berkshire, United Kingdom
McCrum YardEton College
Windsor, Berkshire, UK
As part of the new development of McCrum Yard, the Jafar Gallery houses Eton College's collection of antiquities and ancient artefacts. The theatre building behind is constructed of rusticated brickwork with a copper roof and augmented with stone sphinxes and a fountain. Inside there is a polychromatic debating chamber based on the Council Chamber at Priene.
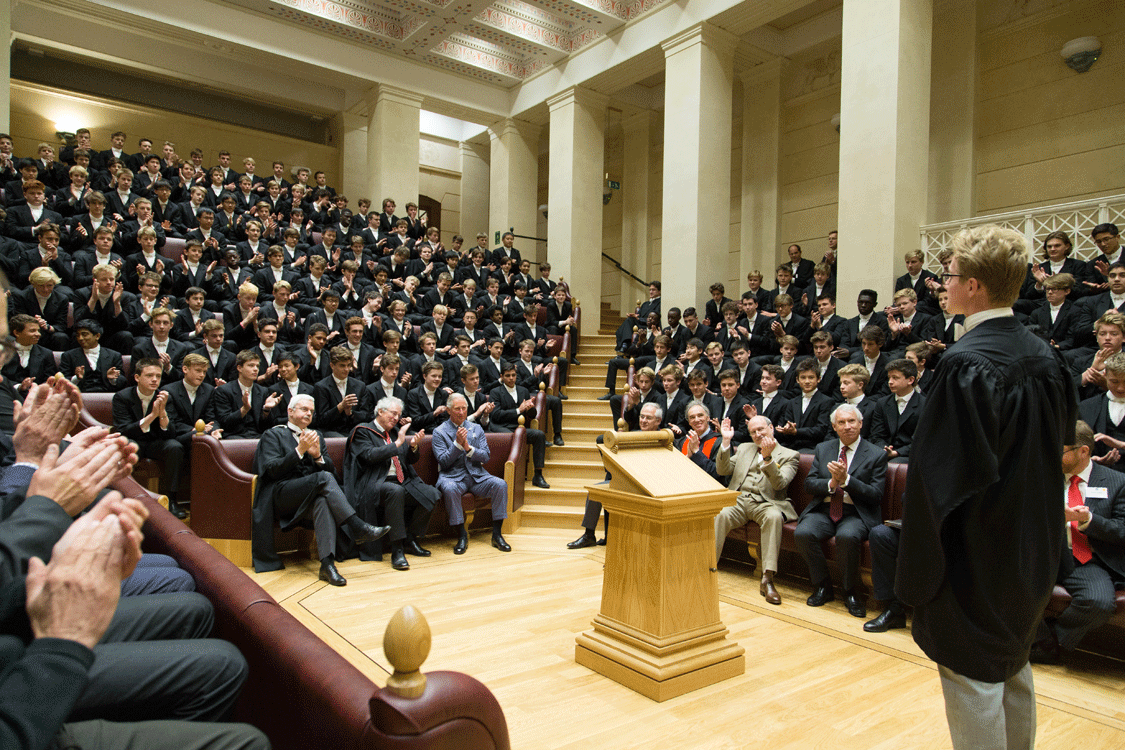
During the opening, HM King Charles III, when he was The Prince of Wales, listened to students’ presentations in John Simpson Architects’ new Jafar Hall debating chamber at Eton College, Windsor, Berkshire, United Kingdom (Copyright Eton College)
McCrum YardEton College
Windsor, Berkshire, UK
As part of the new development of McCrum Yard, the Jafar Gallery houses Eton College's collection of antiquities and ancient artefacts. The theatre building behind is constructed of rusticated brickwork with a copper roof and augmented with stone sphinxes and a fountain. Inside there is a polychromatic debating chamber based on the Council Chamber at Priene.
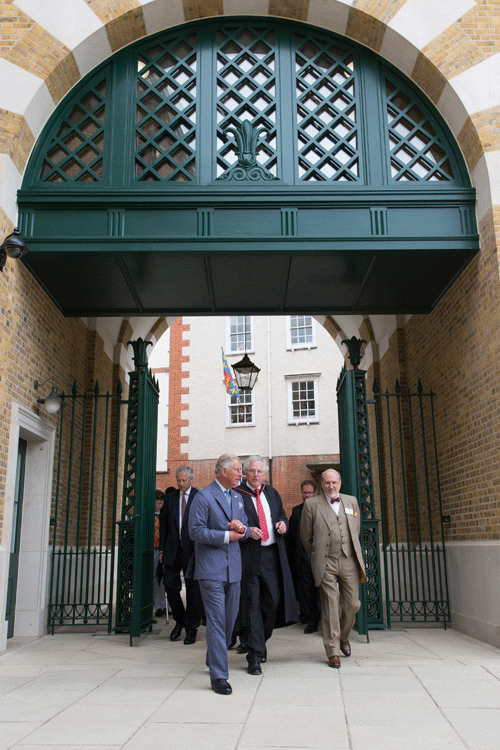
HM King Charles III, when he was The Prince of Wales, takes a tour of the new building with John Simpson at Eton College, Windsor, Berkshire, United Kingdom (Copyright Eton College)
McCrum YardEton College
Windsor, Berkshire, UK
Replacing a line of twentieth century buildings, the new McCrum Yard is layd out as a new academic quadrangle; the west side is formed by a new yellow stock brick building for the Department of Economics and Politics and the Department of Divinity, which sit either side of double height arch giving views into the new quadrangle from the street. The quadrangle is completed by the theatre, a rusticated brick building with a copper roof and augmented with stone sphinxes and a fountain.
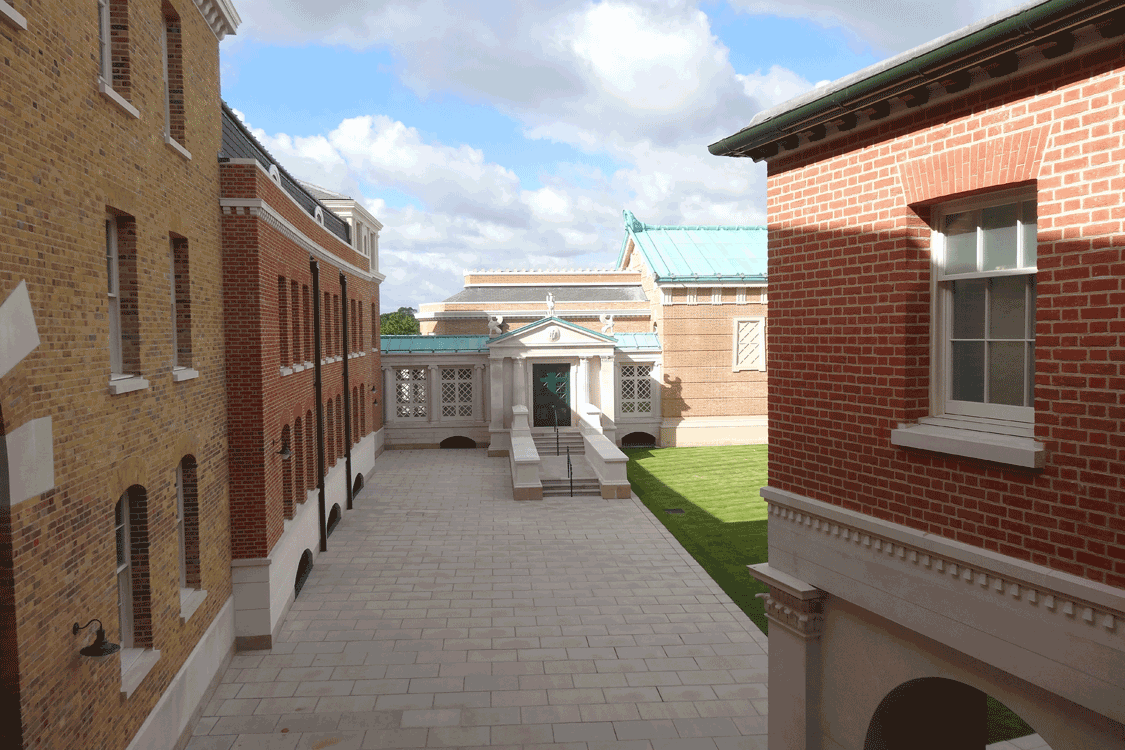
View looking towards the new Jafar Gallery, Eton College, Windsor, Berkshire, United Kingdom
McCrum YardEton College
Windsor, Berkshire, UK
The quadrangle is completed by the theatre, a stone building with a copper roof and augmented with stone sphinxes and a fountain. Inside there is a polychromatic debating chamber based on the Council Chamber at Priene and an exhibition space to display the college's impressive collections of ancient artefacts and other works of art.
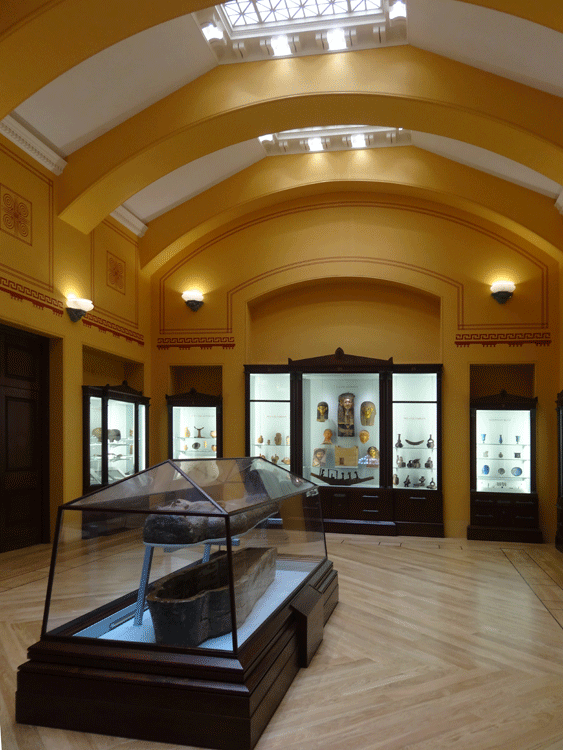
The exhibition space and its furniture in the Jafar Gallery have been designed to display the College's important collection of Classical and Egyptian antiquities, Eton College, Windsor, Berkshire, United Kingdom
McCrum YardEton College
Windsor, Berkshire, UK
The quadrangle is completed by the theatre, a stone building with a copper roof and augmented with stone sphinxes and a fountain. Inside there is a polychromatic debating chamber based on the Council Chamber at Priene and an exhibition space to display the college's impressive collections of ancient artefacts and other works of art.
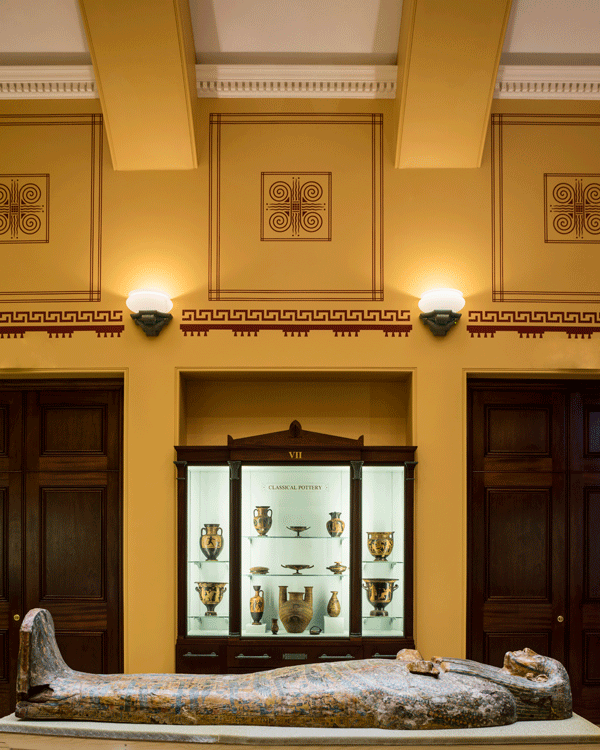
The new Jafar Gallery housing antiquities in display cabinets specifically designed to house the collection of Classical and Egyptian antiquities, Eton College, Windsor, Berkshire, United Kingdom
McCrum YardEton College
Windsor, Berkshire, UK
The quadrangle is completed by the theatre, a stone building with a copper roof and augmented with stone sphinxes and a fountain. Inside there is a polychromatic debating chamber based on the Council Chamber at Priene and an exhibition space to display the college's impressive collections of ancient artefacts and other works of art.
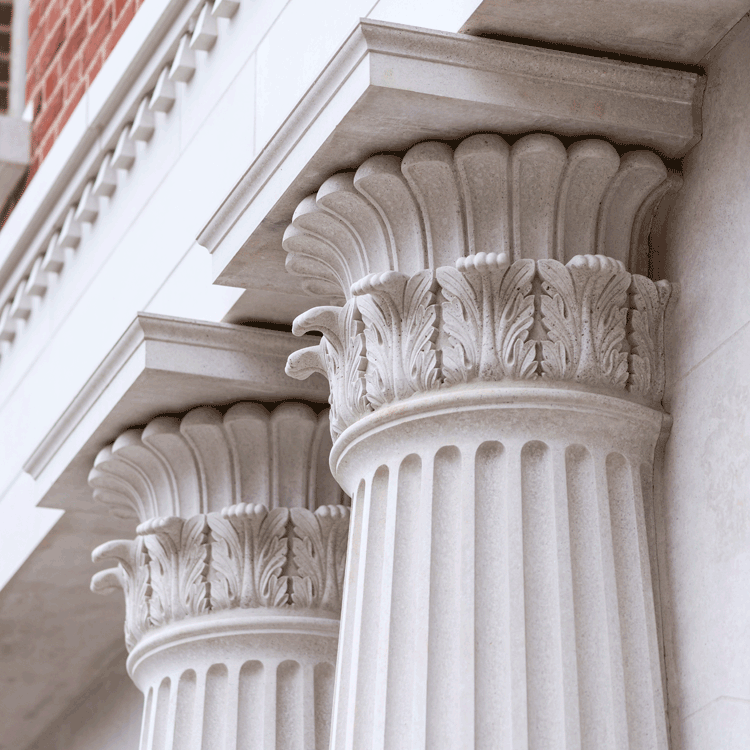
The new reconstructed stone capitals forming the arcade to Birley Schools, Eton College, Windsor, Berkshire, United Kingdom
McCrum YardEton College
Windsor, Berkshire, UK
The stone arcade at the ground floor of the new Birley Schools features capitals inspired by those of the Temple of Trajan at Pergamon, Turkey.
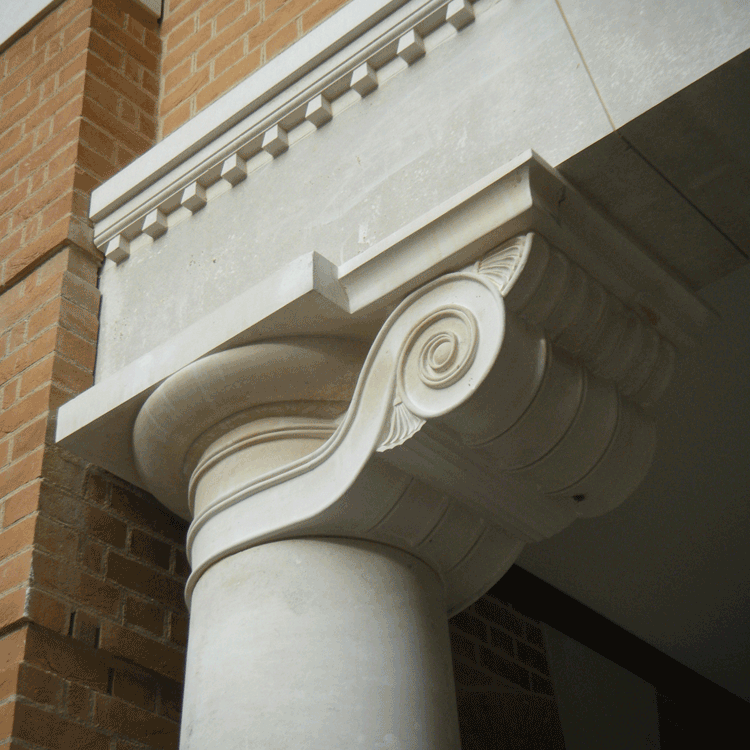
Detail of column capital at the new McCrum Yard, Eton College, Windsor, Berkshire, United Kingdom
McCrum YardEton College
Windsor, Berkshire, UK
Following the historic development of the six hundred year old Eton College, the masterplan for Bekynton Field on the south side of the college is laid out as a new academic quadrangle. Connecting the Department of Divinity with the Department of Modern Languages is the link which is designed as a triumphal arch on axis with the portico of the Jafar Gallery.
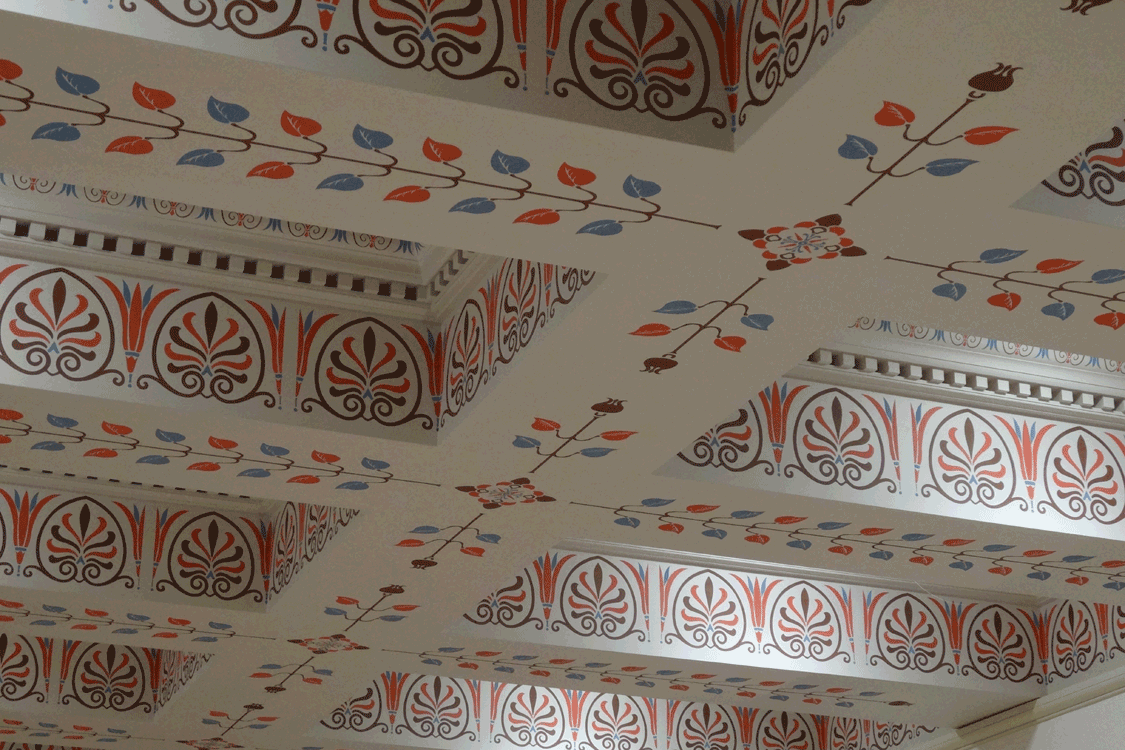
The painted ceiling in the new Jafar Hall Debating Chamber, Eton College, Windsor, Berkshire, United Kingdom
McCrum YardEton College
Windsor, Berkshire, UK
As part of the new development of McCrum Yard, the Jafar Gallery houses Eton College's collection of antiquities and ancient artefacts. The theatre building behind is constructed of rusticated brickwork with a copper roof and augmented with stone sphinxes and a fountain. Inside there is a polychromatic debating chamber based on the Council Chamber at Priene.
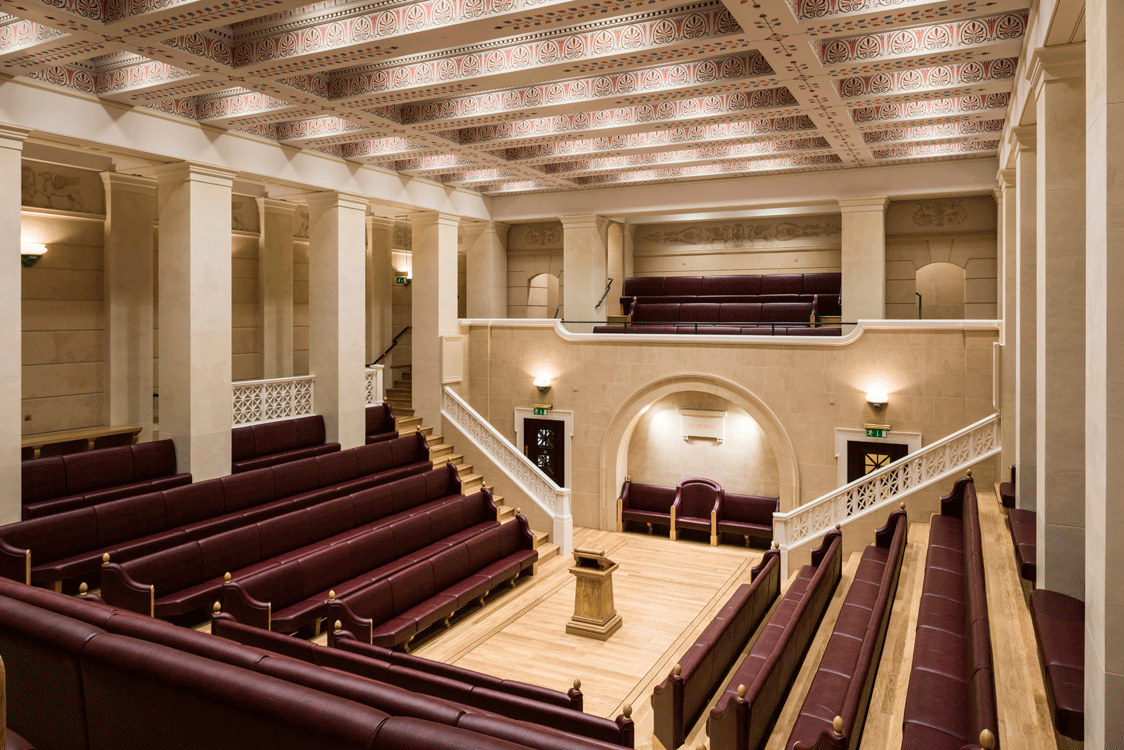
View from the top of the new Jafar Hall Debating Chamber, Eton College, Windsor, Berkshire, United Kingdom
McCrum YardEton College
Windsor, Berkshire, UK
As part of the new development of McCrum Yard, the Jafar Gallery houses Eton College's collection of antiquities and ancient artefacts. The theatre building behind is constructed of rusticated brickwork with a copper roof and augmented with stone sphinxes and a fountain. Inside there is a polychromatic debating chamber based on the Council Chamber at Priene.
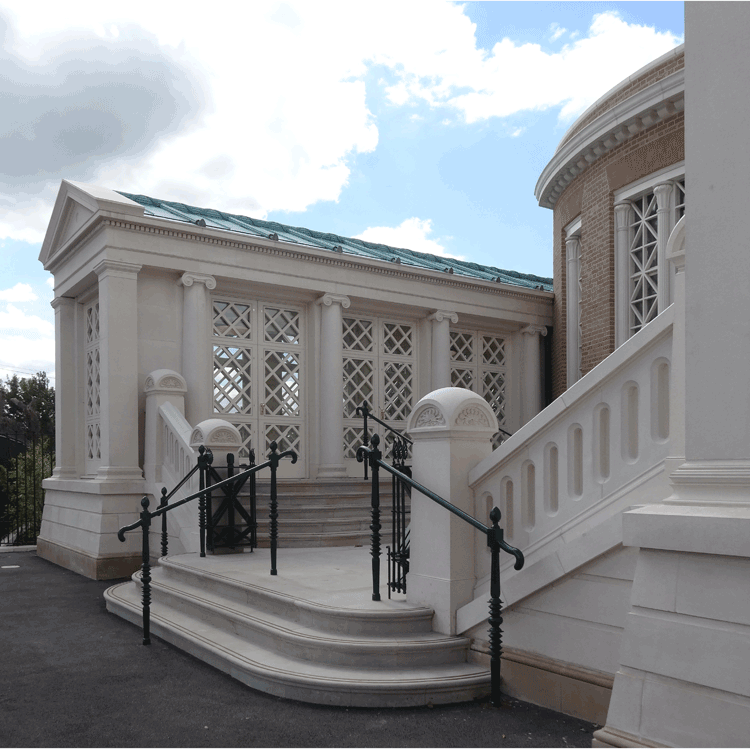
View of the new entrance to the Jafar Gallery at the new McCrum Yard development, Eton College, Windsor, Berkshire, United Kingdom
McCrum YardEton College
Windsor, Berkshire, UK
Following the historic development of the six hundred year old Eton College, the masterplan for Bekynton Field on the south side of the college is laid out as a new academic quadrangle. To the east and north, an L-shaped red brick building with stone dressings houses the Department of Modern Languages. Replacing a line of twentieth century buildings, the west side is formed by a new yellow stock brick building for the Department of Economics and Politics and the Department of Divinity, which sit either side of double height arch giving views into the new quadrangle from the street. The quadrangle is completed by the theatre, a stone building with a copper roof and augmented with stone sphinxes and a fountain. Inside there is a polychromatic debating chamber based on the Council Chamber at Priene and an exhibition space to display the college's impressive collections of ancient artefacts and other works of art. The new development is within a floodplain and so had to be raised off the ground in accordance with the 1 in 100 years flood levels and this required detailed consultation with the Environmental Agency. A flood void underneath the buildings allows flood water to circulate below the raised ground floor level and into the below ground water infiltration cells under the grassed courtyard.
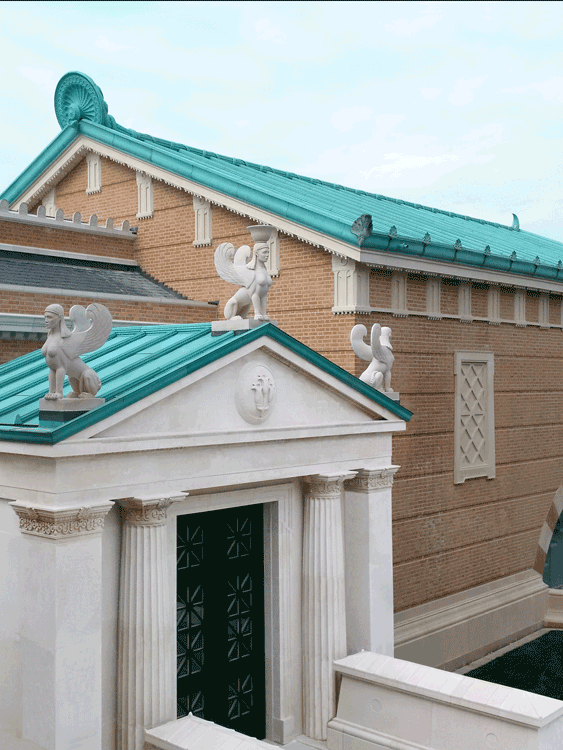
View of copper and stone embellishments on the new Jafar Hall and Gallery, Eton College, Windsor, Berkshire, United Kingdom
McCrum YardEton College
Windsor, Berkshire, UK
Following the historic development of the six hundred year old Eton College, the masterplan for Bekynton Field on the south side of the college is laid out as a new academic quadrangle. To the east and north, an L-shaped red brick building with stone dressings houses the Department of Modern Languages. Replacing a line of twentieth century buildings, the west side is formed by a new yellow stock brick building for the Department of Economics and Politics and the Department of Divinity, which sit either side of double height arch giving views into the new quadrangle from the street. The quadrangle is completed by the theatre, a stone building with a copper roof and augmented with stone sphinxes and a fountain. Inside there is a polychromatic debating chamber based on the Council Chamber at Priene and an exhibition space to display the college's impressive collections of ancient artefacts and other works of art.
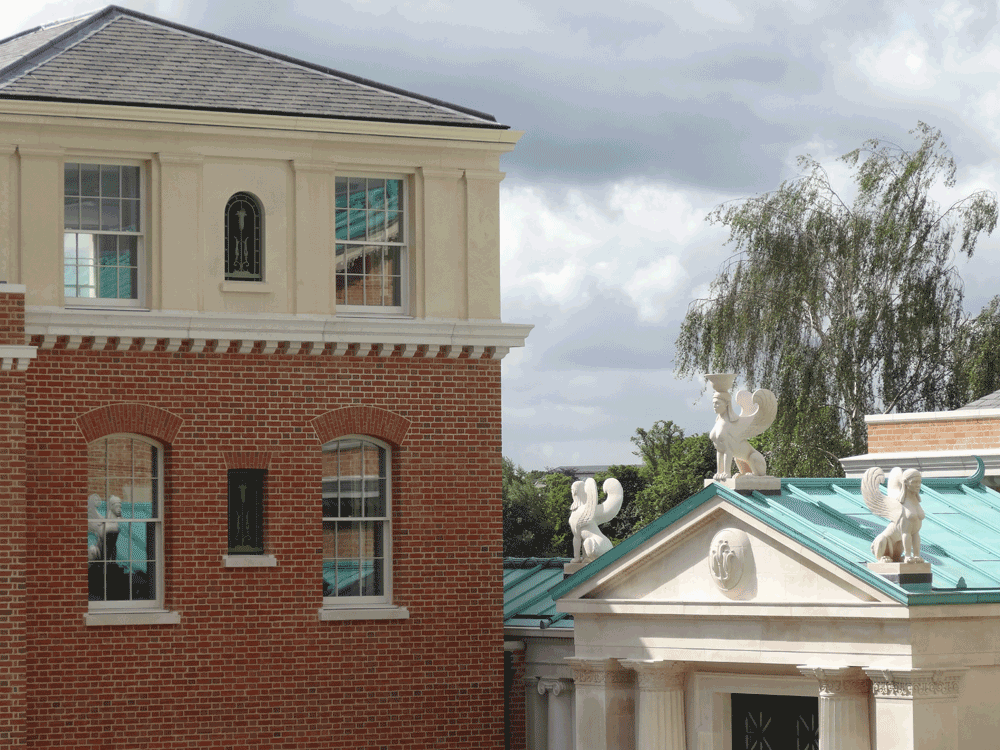
Rooftop view of pediment and sphinxes to the new Jafar Gallery, Eton College, Windsor, Berkshire, United Kingdom
McCrum YardEton College
Windsor, Berkshire, UK
Following the historic development of the six hundred year old Eton College, the masterplan for Bekynton Field on the south side of the college is laid out as a new academic quadrangle. To the east and north, an L-shaped red brick building with stone dressings houses the Department of Modern Languages. Replacing a line of twentieth century buildings, the west side is formed by a new yellow stock brick building for the Department of Economics and Politics and the Department of Divinity, which sit either side of double height arch giving views into the new quadrangle from the street. The quadrangle is completed by the theatre, a stone building with a copper roof and augmented with stone sphinxes and a fountain. Inside there is a polychromatic debating chamber based on the Council Chamber at Priene and an exhibition space to display the college's impressive collections of ancient artefacts and other works of art.
The new Lyttleton & Elliott School room buildings which replace a line of twentieth century buildings on South Meadow Lane. Five different bricks were used on the masterplan so that it reads as a collection of buildings around a new quadrangle, and not to simply read as a one mass block. The buildings feature a self-supporting fill brick flemish bond masonry constructed with an independant internal frame. This provides deep window reveals which help with shading from the sunlight.
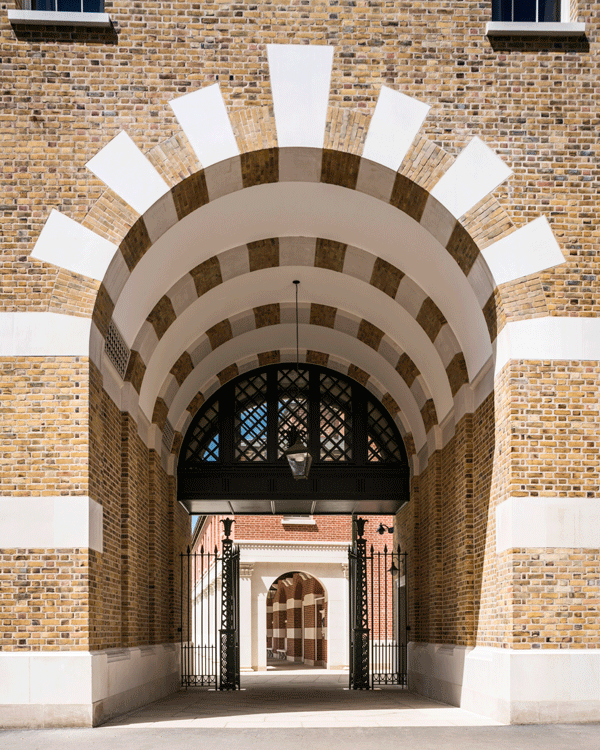
A giant vaulted archway forms the entrance to the new quadrangle from Keate’s Lane, Eton College, Windsor, Berkshire, United Kingdom
McCrum YardEton College
Windsor, Berkshire, UK
Following the historic development of the six hundred year old Eton College, the masterplan for Bekynton Field on the south side of the college is laid out as a new academic quadrangle. To the east and north, an L-shaped red brick building with stone dressings houses the Department of Modern Languages. Replacing a line of twentieth century buildings, the west side is formed by a new yellow stock brick building for the Department of Economics and Politics and the Department of Divinity, which sit either side of double height arch giving views into the new quadrangle from the street. The quadrangle is completed by the theatre, a stone building with a copper roof and augmented with stone sphinxes and a fountain. Inside there is a polychromatic debating chamber based on the Council Chamber at Priene and an exhibition space to display the college's impressive collections of ancient artefacts and other works of art.