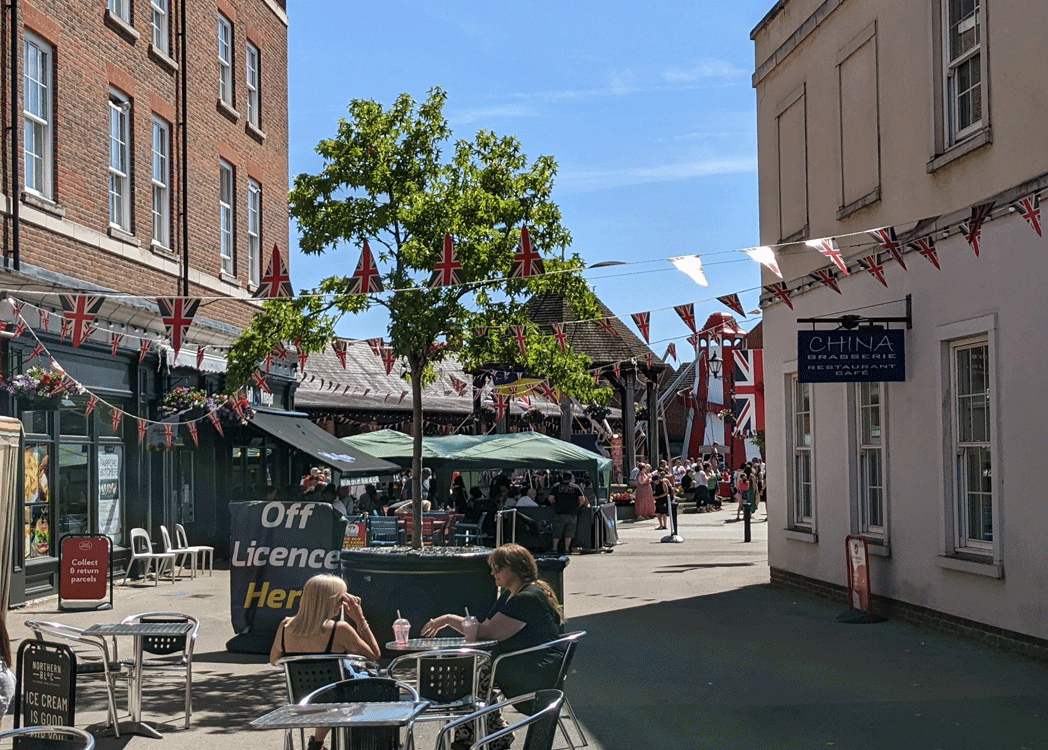
Street view towards Fair in the Square, photography by Tom Andrew
MASTERPLAN AND DESIGN CODEFOR FAIRFORD LEYS
Coldharbour Farm, Aylesbury, UK
The Masterplan for Fairford Leys on land that was part of the historic Hartwell House Estate was carried out in 1990 for the landowners, the Ernest Cook Trust.
It was one of the schemes that pioneered, in the UK, the idea of masterplanning a development site before subdividing it and releasing it to developers. It was also the first to use a code tied to the purchase of the land to control the character and design of the new buildings.
The masterplan included 1800 new houses, a main Market square, shops, cafes, a pub, office and employment spaces, a new church, a community centre, a primary school, a health and fitness Centre, a veterinary practice, a medical centre, a pharmacy and a nursery school.
The development was organised on the principle of creating mixed use neighbourhoods, each with a centre and major public space of its own. The size of the neighbourhood was designed to ensure that no-one is more than a short five minute walk from local facilities ensuring that life at Fairford Leys is not dependant on the motor car.
The design is promoted in Government guidance as best practice in urban design.
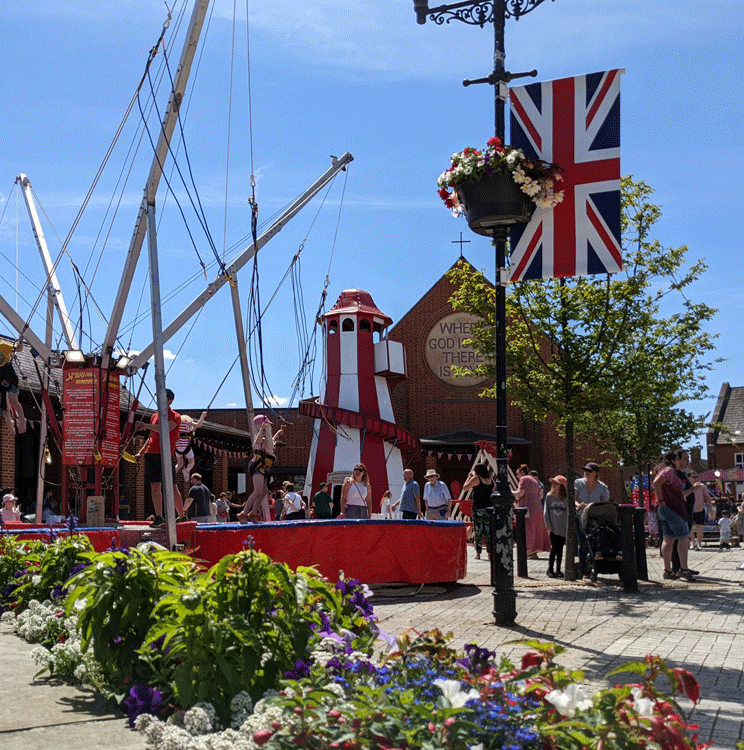
Fair in the Square, photography by Tom Andrew
MASTERPLAN AND DESIGN CODEFOR FAIRFORD LEYS
Coldharbour Farm, Aylesbury, UK
The Masterplan for Fairford Leys on land that was part of the historic Hartwell House Estate was carried out in 1990 for the landowners, the Ernest Cook Trust.
It was one of the schemes that pioneered, in the UK, the idea of masterplanning a development site before subdividing it and releasing it to developers. It was also the first to use a code tied to the purchase of the land to control the character and design of the new buildings.
The masterplan included 1800 new houses, a main Market square, shops, cafes, a pub, office and employment spaces, a new church, a community centre, a primary school, a health and fitness Centre, a veterinary practice, a medical centre, a pharmacy and a nursery school.
The development was organised on the principle of creating mixed use neighbourhoods, each with a centre and major public space of its own. The size of the neighbourhood was designed to ensure that no-one is more than a short five minute walk from local facilities ensuring that life at Fairford Leys is not dependant on the motor car.
The design is promoted in Government guidance as best practice in urban design.
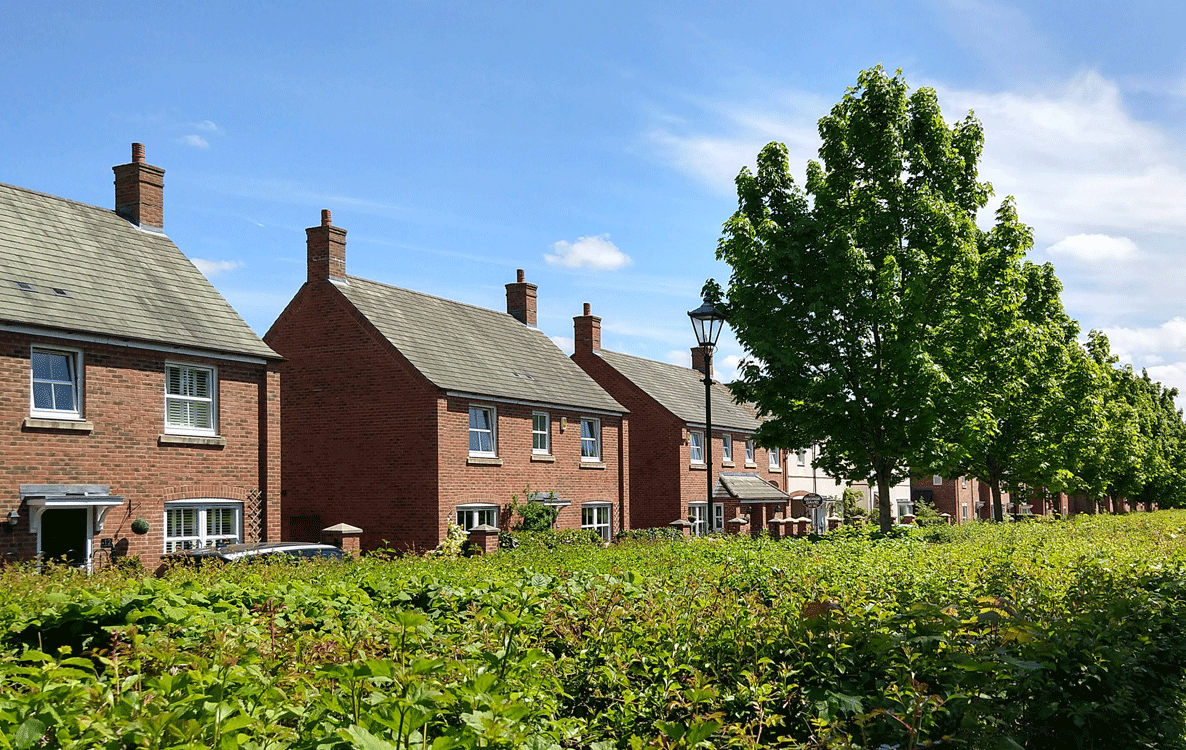
View of new housing at Fairford Leys, photography by Tom Andrew
MASTERPLAN AND DESIGN CODEFOR FAIRFORD LEYS
Coldharbour Farm, Aylesbury, UK
The Masterplan for Fairford Leys on land that was part of the historic Hartwell House Estate was carried out in 1990 for the landowners, the Ernest Cook Trust.
It was one of the schemes that pioneered, in the UK, the idea of masterplanning a development site before subdividing it and releasing it to developers. It was also the first to use a code tied to the purchase of the land to control the character and design of the new buildings.
The masterplan included 1800 new houses, a main Market square, shops, cafes, a pub, office and employment spaces, a new church, a community centre, a primary school, a health and fitness Centre, a veterinary practice, a medical centre, a pharmacy and a nursery school.
The development was organised on the principle of creating mixed use neighbourhoods, each with a centre and major public space of its own. The size of the neighbourhood was designed to ensure that no-one is more than a short five minute walk from local facilities ensuring that life at Fairford Leys is not dependant on the motor car.
The design is promoted in Government guidance as best practice in urban design.
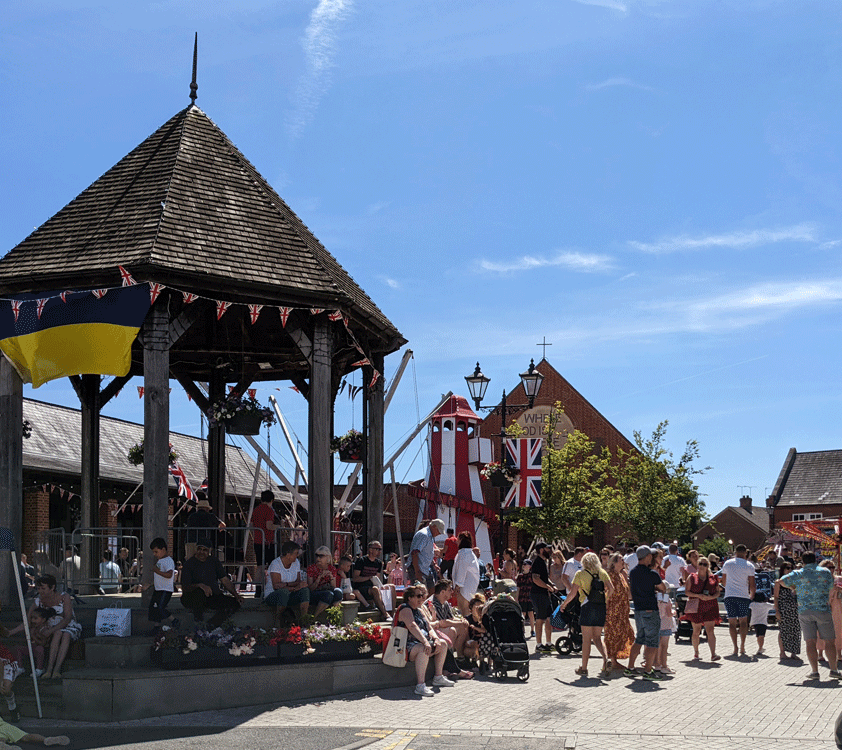
Fair in the Square, photography by Tom Andrew
MASTERPLAN AND DESIGN CODEFOR FAIRFORD LEYS
Coldharbour Farm, Aylesbury, UK
The Masterplan for Fairford Leys on land that was part of the historic Hartwell House Estate was carried out in 1990 for the landowners, the Ernest Cook Trust.
It was one of the schemes that pioneered, in the UK, the idea of masterplanning a development site before subdividing it and releasing it to developers. It was also the first to use a code tied to the purchase of the land to control the character and design of the new buildings.
The masterplan included 1800 new houses, a main Market square, shops, cafes, a pub, office and employment spaces, a new church, a community centre, a primary school, a health and fitness Centre, a veterinary practice, a medical centre, a pharmacy and a nursery school.
The development was organised on the principle of creating mixed use neighbourhoods, each with a centre and major public space of its own. The size of the neighbourhood was designed to ensure that no-one is more than a short five minute walk from local facilities ensuring that life at Fairford Leys is not dependant on the motor car.
The design is promoted in Government guidance as best practice in urban design.
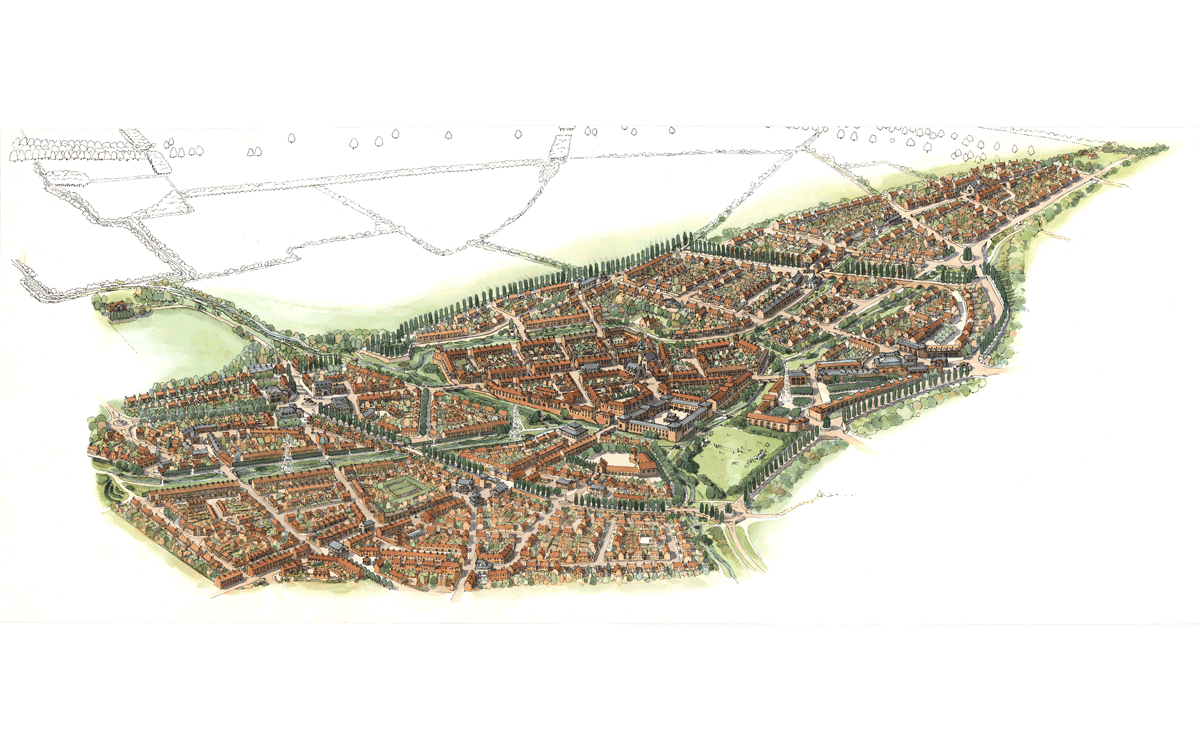
The development was organized on the principle of creating mixed-use neighborhoods, each with a center and major public space of its own. The size of the neighborhood was designed to ensure that no one is more than a short five minute walk from local facilities ensuring that life at Fairford Leys is not dependant on the car.
MASTERPLAN AND DESIGN CODEFOR FAIRFORD LEYS
Coldharbour Farm, Aylesbury, UK
The Masterplan for Fairford Leys on land that was part of the historic Hartwell House Estate was carried out in 1990 for the landowners, the Ernest Cook Trust.
It was one of the schemes that pioneered, in the UK, the idea of masterplanning a development site before subdividing it and releasing it to developers. It was also the first to use a code tied to the purchase of the land to control the character and design of the new buildings.
The masterplan included 1800 new houses, a main Market square, shops, cafes, a pub, office and employment spaces, a new church, a community centre, a primary school, a health and fitness Centre, a veterinary practice, a medical centre, a pharmacy and a nursery school.
The development was organised on the principle of creating mixed use neighbourhoods, each with a centre and major public space of its own. The size of the neighbourhood was designed to ensure that no-one is more than a short five minute walk from local facilities ensuring that life at Fairford Leys is not dependant on the motor car.
The design is promoted in Government guidance as best practice in urban design.
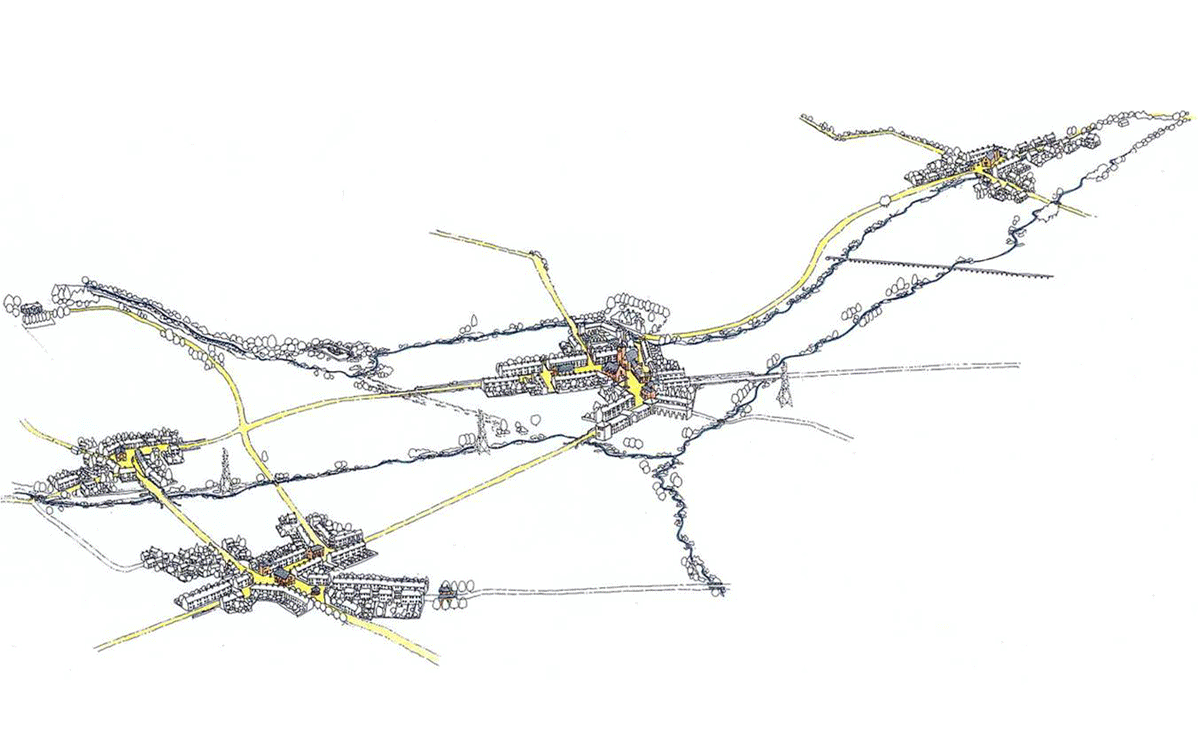
Fairford Leys on the land around Coldharbour Farm, Aylesbury, United Kingdom
MASTERPLAN AND DESIGN CODEFOR FAIRFORD LEYS
Coldharbour Farm, Aylesbury, UK
The Masterplan for Fairford Leys on land that was part of the historic Hartwell House Estate was carried out in 1990 for the landowners, the Ernest Cook Trust.
It was one of the schemes that pioneered, in the UK, the idea of masterplanning a development site before subdividing it and releasing it to developers. It was also the first to use a code tied to the purchase of the land to control the character and design of the new buildings.
The masterplan included 1800 new houses, a main Market square, shops, cafes, a pub, office and employment spaces, a new church, a community centre, a primary school, a health and fitness Centre, a veterinary practice, a medical centre, a pharmacy and a nursery school.
The development was organised on the principle of creating mixed use neighbourhoods, each with a centre and major public space of its own. The size of the neighbourhood was designed to ensure that no-one is more than a short five minute walk from local facilities ensuring that life at Fairford Leys is not dependant on the motor car.
The design is promoted in Government guidance as best practice in urban design.
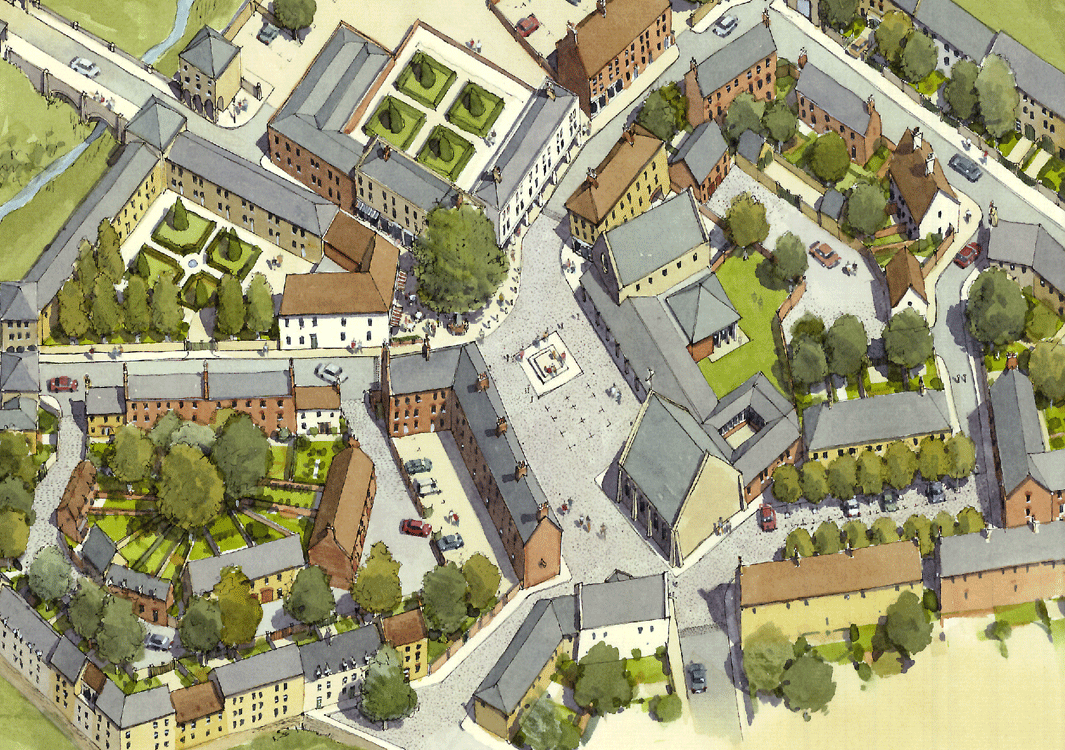
Fairford Leys on the land around Coldharbour Farm, Aylesbury, United Kingdom (painting by Ed Venn)
MASTERPLAN AND DESIGN CODEFOR FAIRFORD LEYS
Coldharbour Farm, Aylesbury, UK
The Masterplan for Fairford Leys on land that was part of the historic Hartwell House Estate was carried out in 1990 for the landowners, the Ernest Cook Trust.
It was one of the schemes that pioneered, in the UK, the idea of masterplanning a development site before subdividing it and releasing it to developers. It was also the first to use a code tied to the purchase of the land to control the character and design of the new buildings.
The masterplan included 1800 new houses, a main Market square, shops, cafes, a pub, office and employment spaces, a new church, a community centre, a primary school, a health and fitness Centre, a veterinary practice, a medical centre, a pharmacy and a nursery school.
The development was organised on the principle of creating mixed use neighbourhoods, each with a centre and major public space of its own. The size of the neighbourhood was designed to ensure that no-one is more than a short five minute walk from local facilities ensuring that life at Fairford Leys is not dependant on the motor car.
The design is promoted in Government guidance as best practice in urban design.