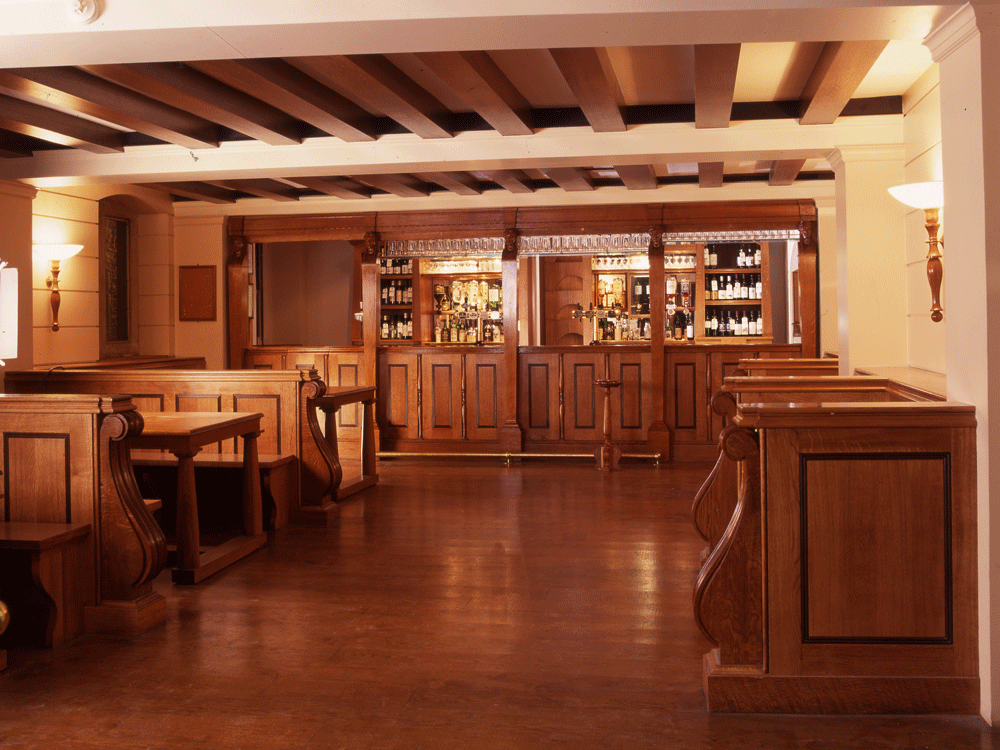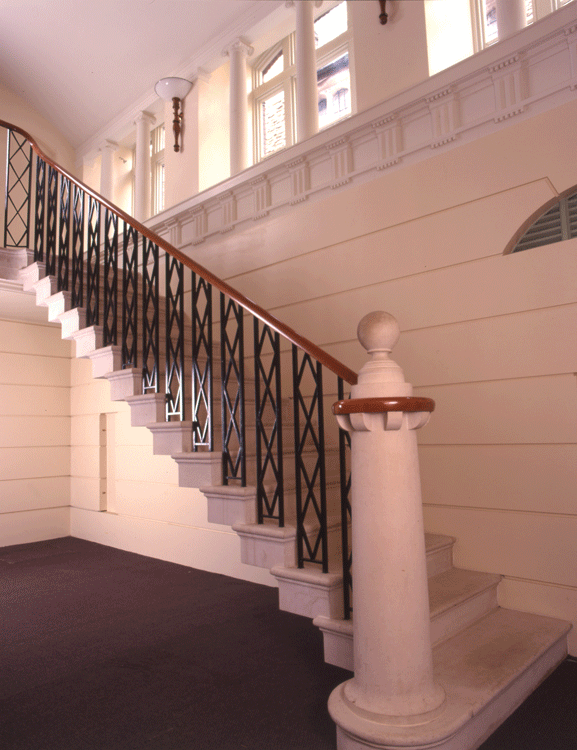
View of the interior of the new bar, Gonville and Caius College, Cambridge, United Kingdom
Gonville and Caius Bar
Cambridge, UK
The area below the Fellows' new dining room was enlarged and refurbished to create a new bar area to be used by members of the College. It was designed as part of a suite of rooms linking the Junior and Middle Combination Rooms and a general student recreation area within the basement of the College.

The new staircase leading from the bar area to the students' common room, Gonville and Caius College, Cambridge, United Kingdom
Gonville and Caius College
Cambridge, UK
The work at Gonville and Caius College in the heart of medieval Cambridge involved ten buildings ranging in age from 1430 to 1860. The work revolved around the careful reconfiguration of the spaces within the buildings to ensure their historic integrity remained intact while bringing the buildings up-to-date as regards health and safety legislation, fire regulations, and accessibility for the disabled. In addition to this, it was necessary to introduce up-to-date services and technology in order for the buildings to serve the University in a manner that befits the twenty first century. The scheme involved a new building within the old kitchen court. The project involved the major College public spaces, the fellows' combination rooms, the undergraduate and graduate members' combination rooms, the dining hall, the fellows' dining room, the College bar as well as the kitchens, student and fellows' accommodation and the Master's lodge.