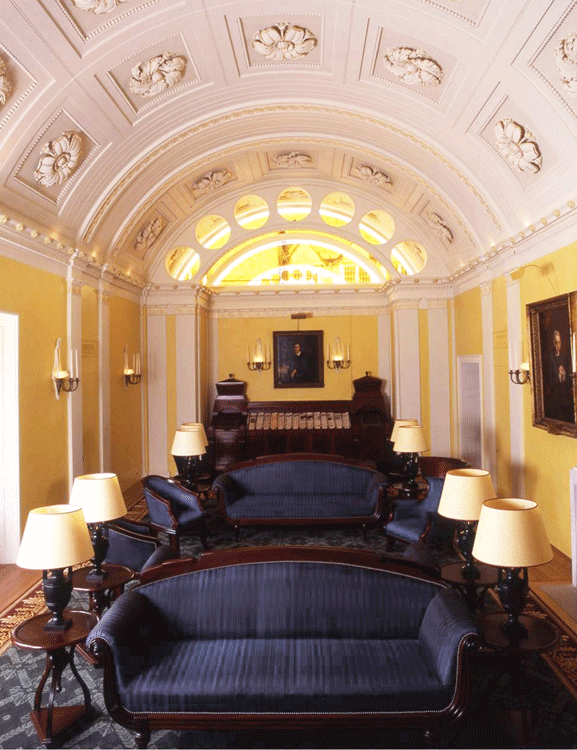
The new Lord Colyton Room based on Soane's design for the room at Gonville and Caius College, Cambridge, United Kingdom
Gonville and Caius College
Cambridge, UK
In 1995, John Simpson & Partners won a limited competition for Gonville and Caius College, University of Cambridge. The College required new spaces to accommodate the rapidly growing number of fellows and students, and had recently purchased new neighbouring buildings which released space in the centre to create new function rooms, student and staff accommodation and new service spaces. The project had two main centrepieces, the new Lord Colyton Hall, and the Fellows' Dining Room. The project incorporated new kitchen and service facilities and a new building was inserted in the kitchen court with a dramatically top-lit servery to serve the main College Hall. The scheme was completed in 1998 and received the Royal Institution of Chartered Surveyors Award in 1999. Project opened by HM King Charles III, when he was The Prince of Wales in March 1998.
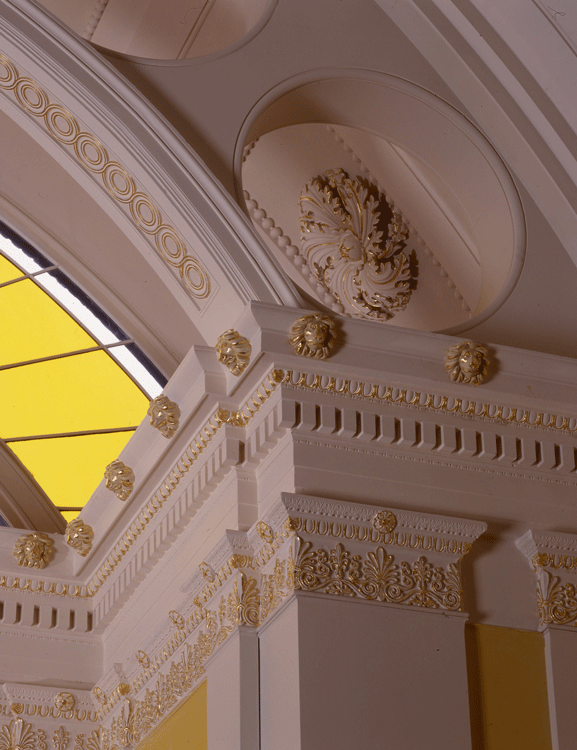
Ceiling detail in the Lord Colyton Room, Gonville and Caius College, Cambridge, United Kingdom
Gonville and Caius College
Cambridge, UK
The design for the Lord Colyton Hall was inspired by an original scheme for the College carried out by Sir John Soane in 1793. Through careful archaeological and historical research, John Simpson was able to trace the original design and create a new interpretation of it, adapting the original concept to suit its new requirements.
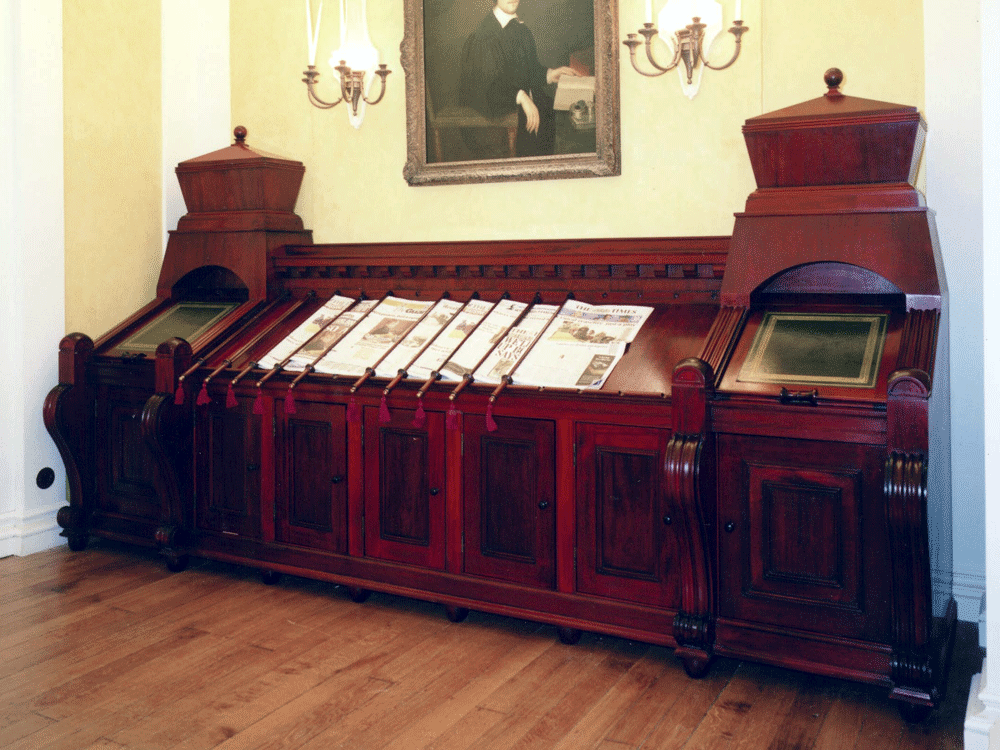
Cabinet designed for Lord Colyton Room at Gonville and Caius College, Cambridge, United Kingdom
Gonville and Caius College
Cambridge, UK
This cabinet in mahogany was specifically designed for the new Reading Room at Gonville and Caius College at the University of Cambridge, to contain newspapers and periodicals. The two desk tops, either side of the newspaper stand in the centre, open to reveal rows of journals. Past publications are stored in the cupboards below. The two caskets conceal a radiator used to heat the room.
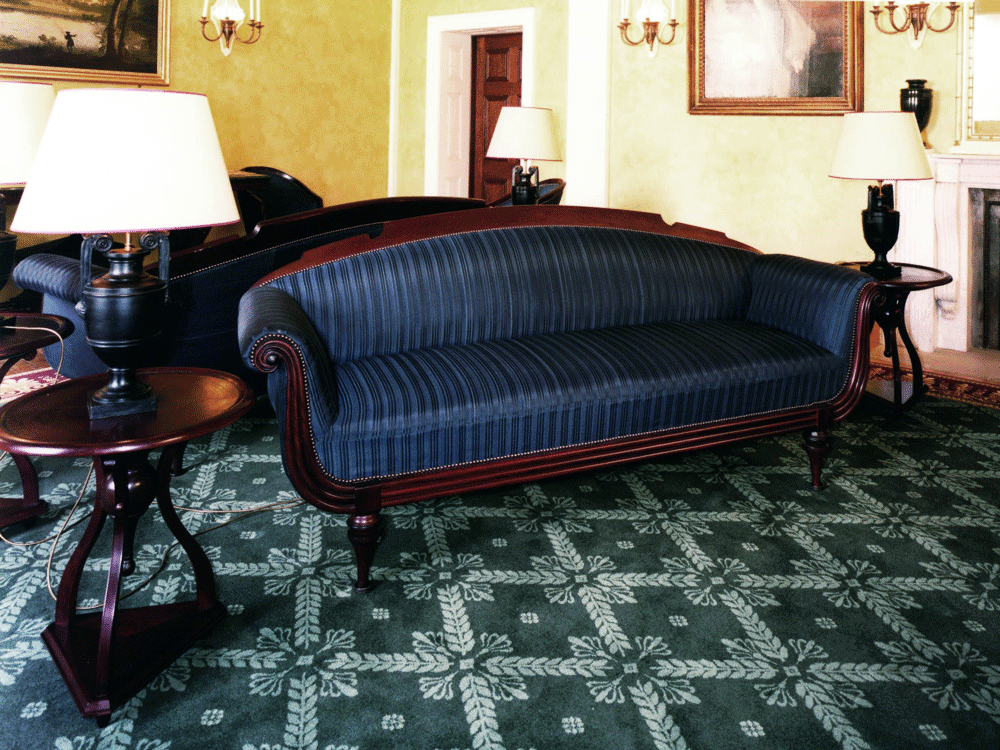
Sofa, tripod table and carpet designed for Lord Colyton Room at Gonville and Caius College, Cambridge, United Kingdom
Gonville and Caius College
Cambridge, UK
This sofa, built in mahogany with blue horsehair upholstery, was designed as part of the furniture suite for the new Colyton Room.
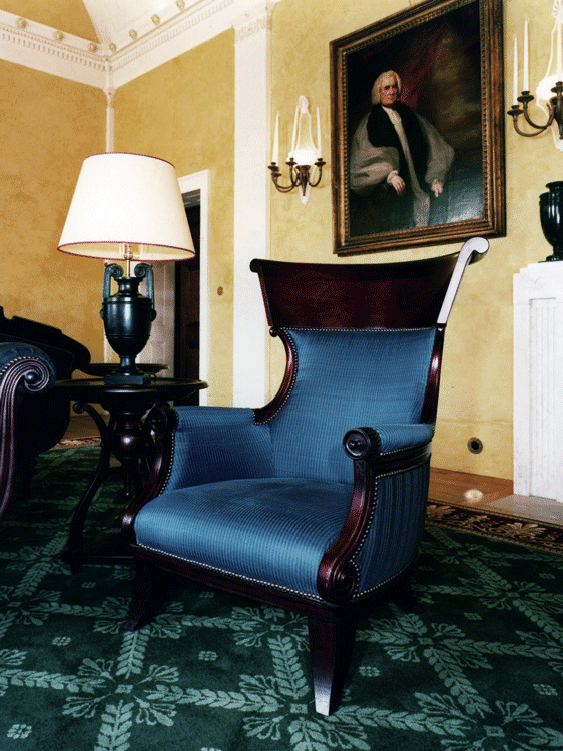
Armchair, tripod table and carpet designed for Lord Colyton Room at Gonville and Caius College, Cambridge, United Kingdom
Gonville and Caius College
Cambridge, UK
The College commissioned the practice to design the furniture for the new rooms. The chair and table shown here were designed in mahogany with a blue horsehair fabric for the upholstery. The carpet was also designed and specially made for the room.
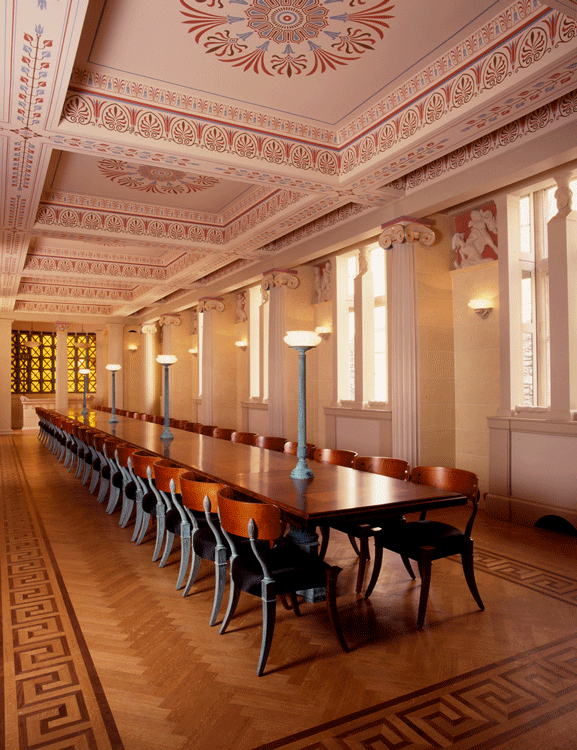
The new Fellows' Dining Room, Gonville and Caius College, Cambridge, United Kingdom
Gonville and Caius College
Cambridge, UK
The new Fellow's Dining Room was created out of space that used to be the College Library, following its relocation to the University Library which was recently acquired by the College. The new design for the room makes reference to this by picking up on detail from the Temple of Apollo at Bassae used by C.R. Cockrell at the University Library. The design follows Cockerell's important discovery that Greek temples and buildings were often highly decorated with polychromatic designs, and includes a large and complex painted ceiling along with painted and gilded column capitals.
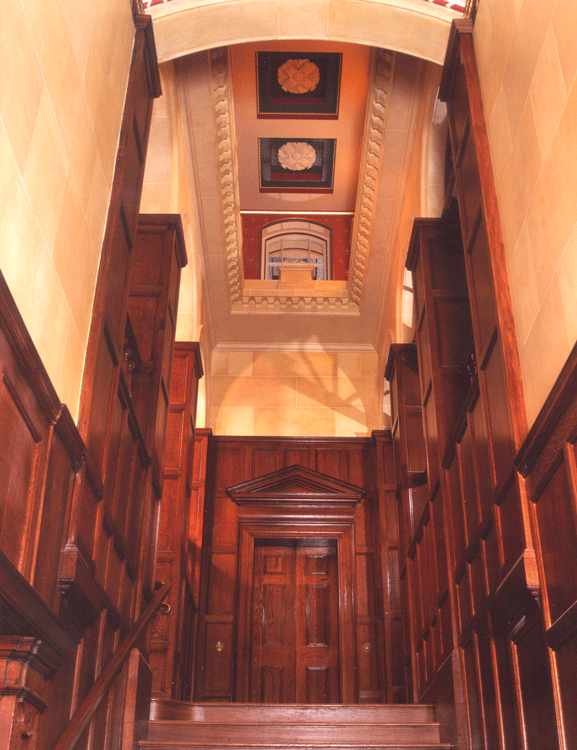
View looking up the stairscase from undercroft showing the new rooflight over the Fellows' Landing, Gonville and Caius College, Cambridge, United Kingdom
Gonville and Caius College
Cambridge, UK
The College accepted the recommendation that the opportunity should be taken to improve the entire circulation pattern and service areas of this most important part of the College. The entrance undercroft and Salvin's stairs up to the Hall have all been remodelled to create a procession of spaces worthy of such a significant public part of the College. This view shows the rooflight above the Fellows' stair.The design incorporates a new lift which provides access for the disabled to the combination rooms and hall.
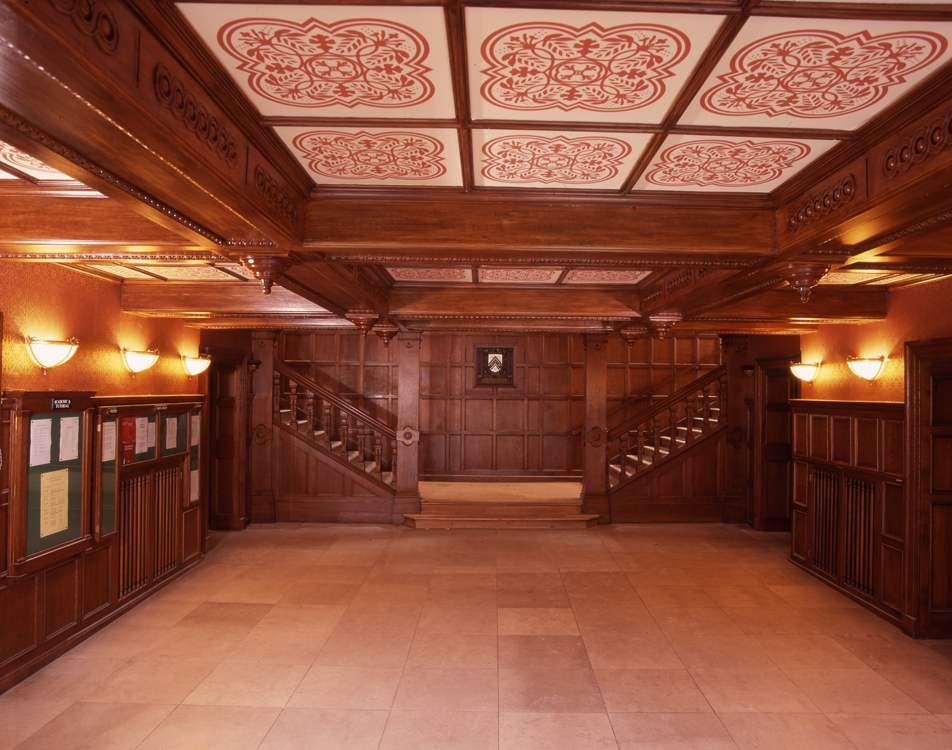
View of the new entrance hall at Gonville and Caius College, Cambridge, United Kingdom
Gonville and Caius College
Cambridge, UK
The College accepted the recommendation that the opportunity should be taken to improve the entire circulation pattern and service areas of this most important part of the College. The entrance undercroft and Salvin's stairs up to the Hall have all been remodelled to create a procession of spaces worthy of such a significant public part of the College. This view shows the rooflight above the Fellows' stair.The design incorporates a new lift which provides access for the disabled to the combination rooms and hall.
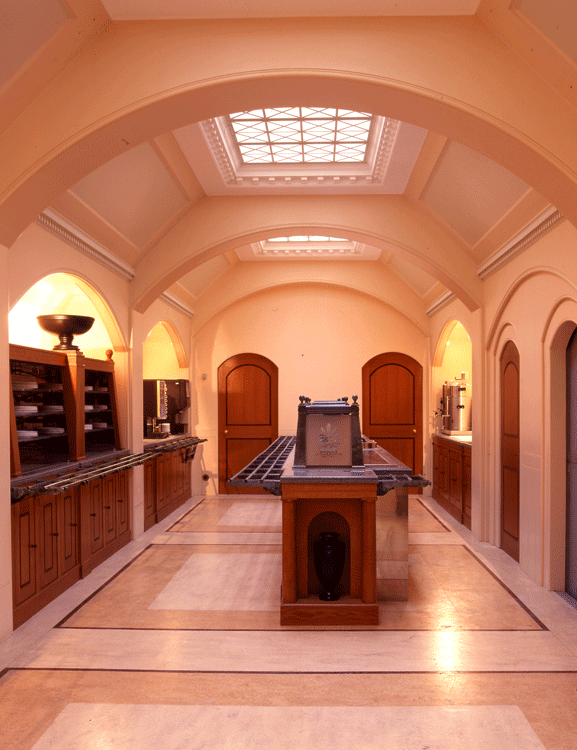
The new rooflit servery for the hall built within the old kitchen court, Gonville and Caius College, Cambridge, United Kingdom
Gonville and Caius College
Cambridge, UK
A new service building was inserted into the kitchen court providing additional space for the kitchens at ground level, new toilets and pantries at first floor level to serve the combination rooms and a new top lit servery at the uppermost level to serve Salvin's Hall. All the servery furniture was also designed by the practice.
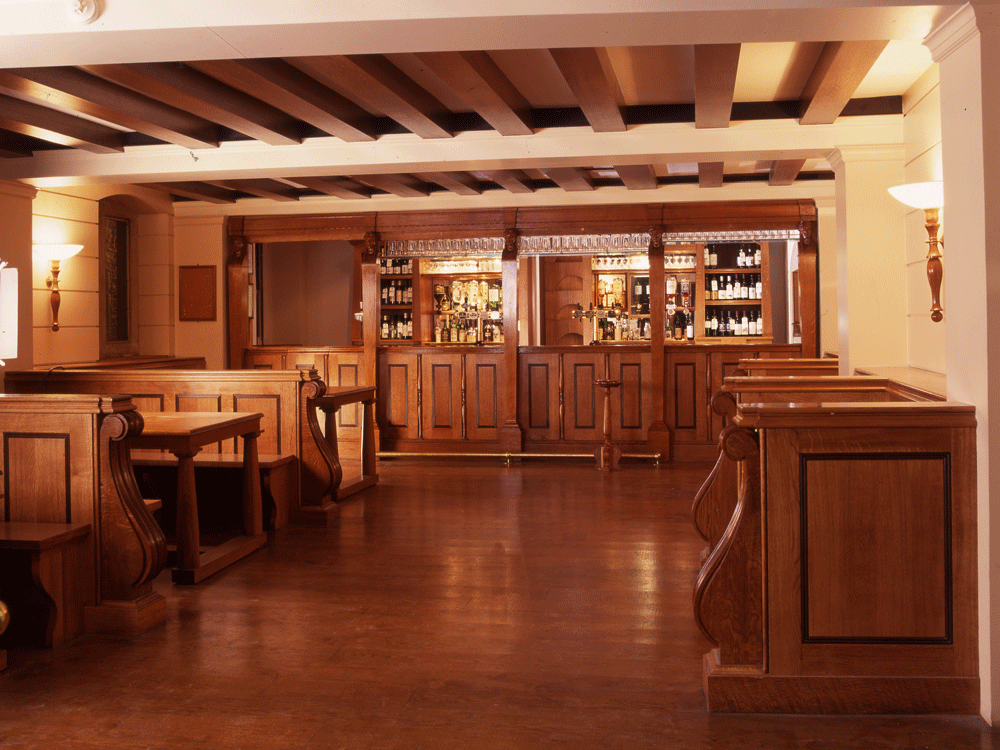
View of the interior of the new bar, Gonville and Caius College, Cambridge, United Kingdom
Gonville and Caius College
Cambridge, UK
The area below the Fellows' new dining room was enlarged and refurbished to create a new bar area to be used by members of the College. It was designed as part of a suite of rooms linking the Junior and Middle Combination Rooms and a general student recreation area within the basement of the College.
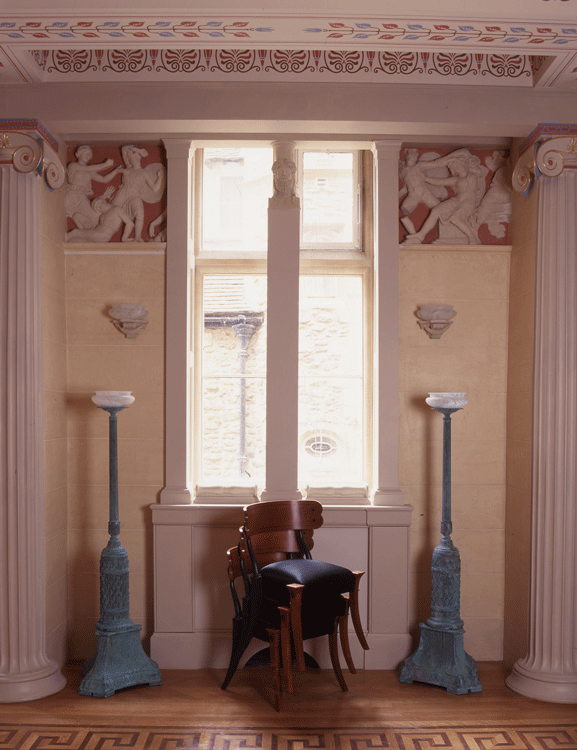
Bay of the new Fellows' dining room showing the ionic order from the Temple of Apollo at Bassae, Gonville and Caius College, Cambridge, United Kingdom
Gonville and Caius College
Cambridge, UK
The Klysmos chairs were specially designed for the new Fellows' Dining Room at Gonville and Caius College. They are in a walnut wood with bronze rear legs and are designed in such a way that they can be stacked when in storage. A table was also designed that runs the length of the room. It can be broken down into sections providing shorter tables that fit into individual bays within the room. The bronze torcheres are part of the design of the table for this room and can be used separately as freestanding lights.
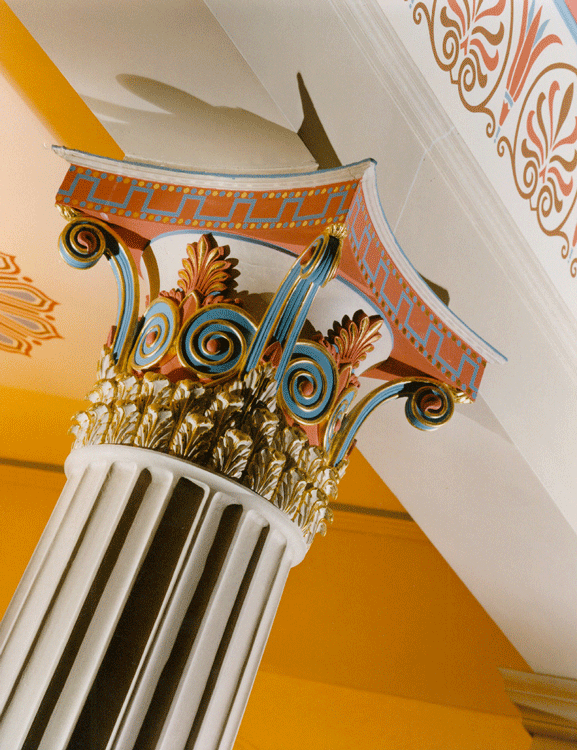
Detail of the Corinthian capital in the Fellows' dining rooms, Gonville and Caius College, Cambridge, United Kingdom
Gonville and Caius College
Cambridge, UK
As at The Temple of Apollo at Bassae, for the interior of the Fellows' dining room was based a single archaic Greek Corinthian column stands at the centre at one end of the room separating the dining area from the servery.
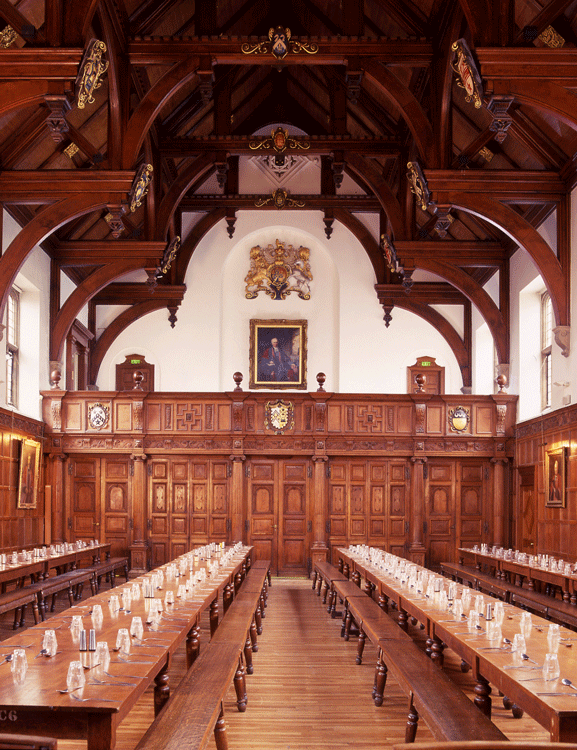
View of the refurbished Dining Hall, Gonville and Caius College, Cambridge, United Kingdom
Gonville and Caius College
Cambridge, UK
The new Fellow's Dining Room was created out of space that used to be the College Library, following its relocation to the University Library which was recently acquired by the College. The new design for the room makes reference to this by picking up on detail from the Temple of Apollo at Bassae used by C.R. Cockrell at the University Library. The design follows Cockerell's important discovery that Greek temples and buildings were often highly decorated with polychromatic designs, and includes a large and complex painted ceiling along with painted and gilded column capitals.
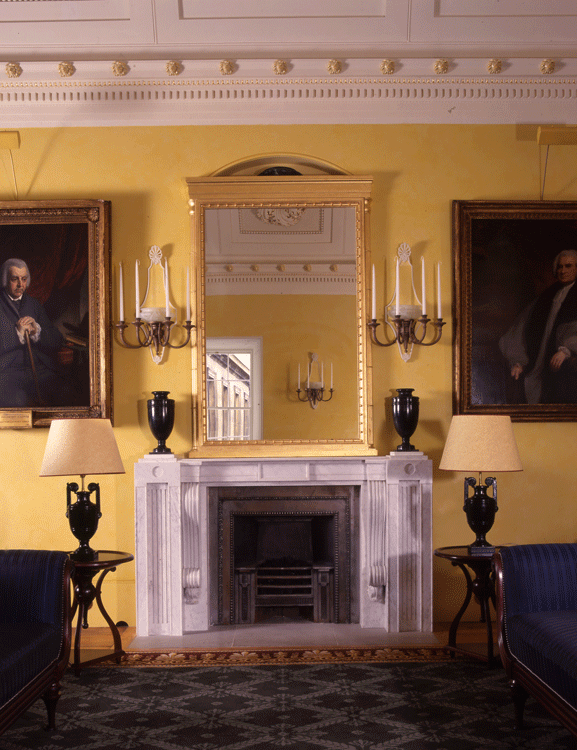
Detail of the new chimneypiece, mirror and light fitting designed for the Lord Colyton Room, Gonville and Caius College, Cambridge, United Kingdom
Gonville and Caius College
Cambridge, UK
Quote from HM King Charles III, when he was The Prince of Wales in March 1998 when he opened the new building: "These (works) show how adaptable and flexible traditional approaches to architecture can be and how you can go on using the Classical Tradition in a fresh and really contemporary manner."
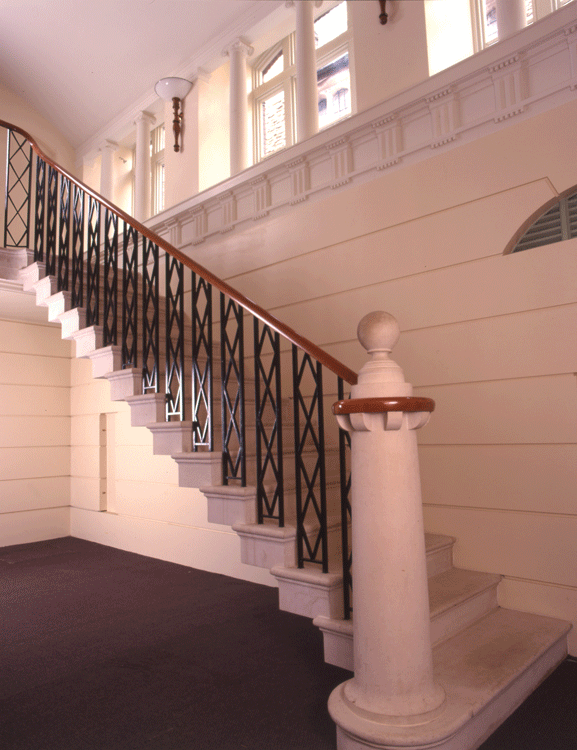
The new staircase leading from the bar area to the students' common room, Gonville and Caius College, Cambridge, United Kingdom
Gonville and Caius College
Cambridge, UK
The work at Gonville and Caius College in the heart of medieval Cambridge involved ten buildings ranging in age from 1430 to 1860. The work revolved around the careful reconfiguration of the spaces within the buildings to ensure their historic integrity remained intact while bringing the buildings up-to-date as regards health and safety legislation, fire regulations, and accessibility for the disabled. In addition to this, it was necessary to introduce up-to-date services and technology in order for the buildings to serve the University in a manner that befits the twenty first century. The scheme involved a new building within the old kitchen court. The project involved the major College public spaces, the fellows' combination rooms, the undergraduate and graduate members' combination rooms, the dining hall, the fellows' dining room, the College bar as well as the kitchens, student and fellows' accommodation and the Master's lodge.
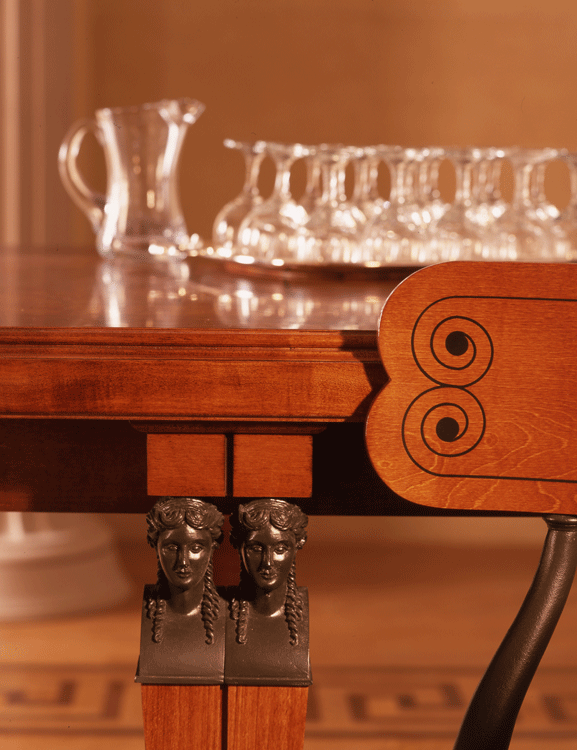
Chair back and bronze bust details of table leg in the Fellows' dining room at Gonville and Caius College, Cambridge
Gonville and Caius College
Cambridge, UK
The table and the chairs in walnut wood with bronze details were specially designed for the new Fellows’ Dining Room at Gonville and Caius College at the University of Cambridge. The long table, designed to accommodate 64 place settings, can be broken into four separate tables. Herms with bronze heads form the legs to the tables and match the bronze rear legs of the chairs and the torcheres.