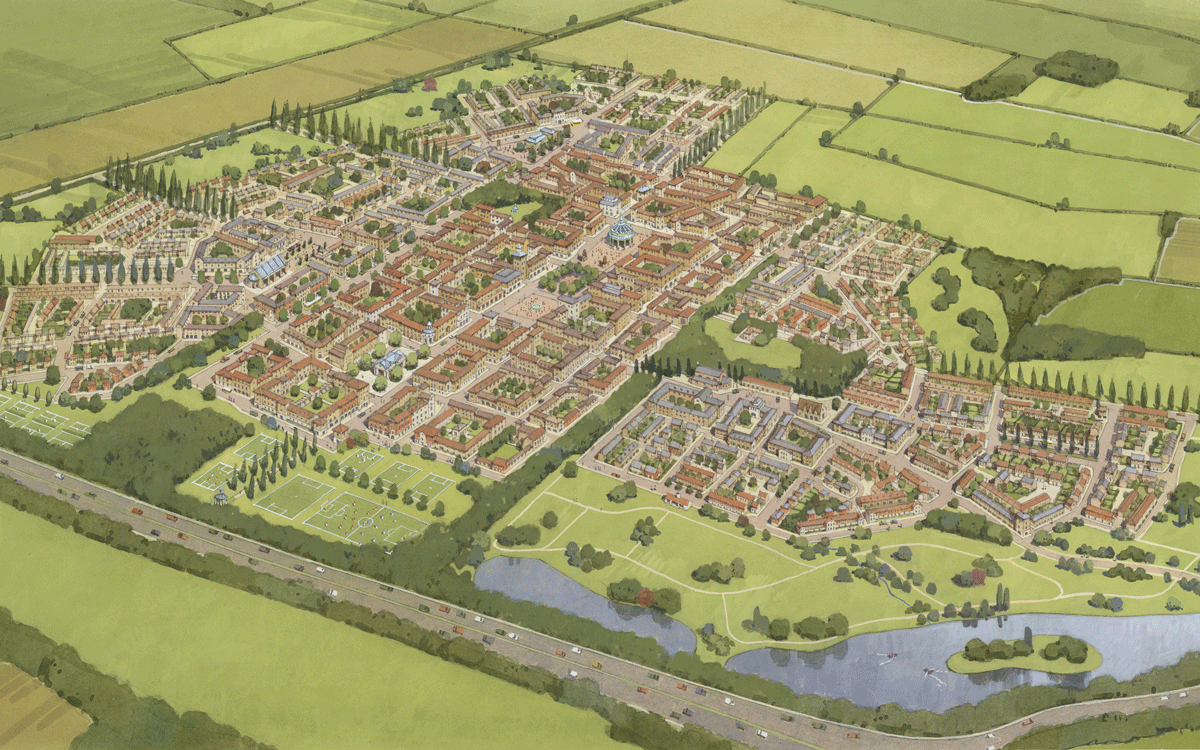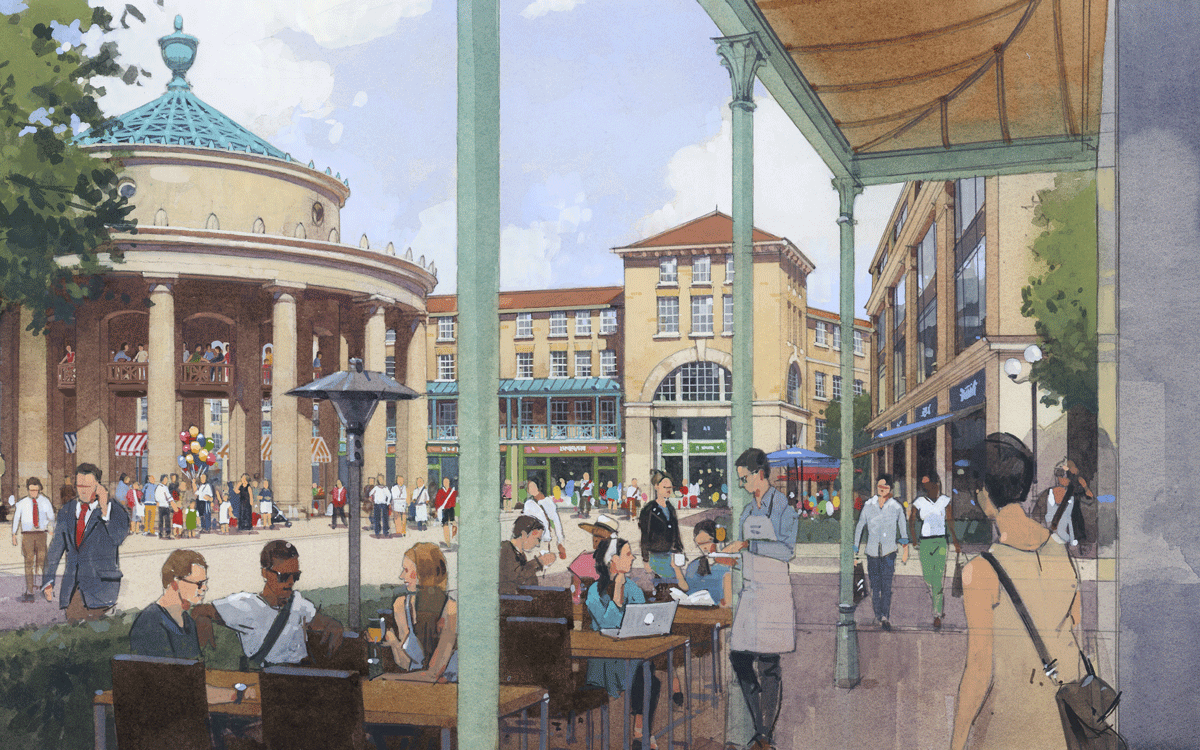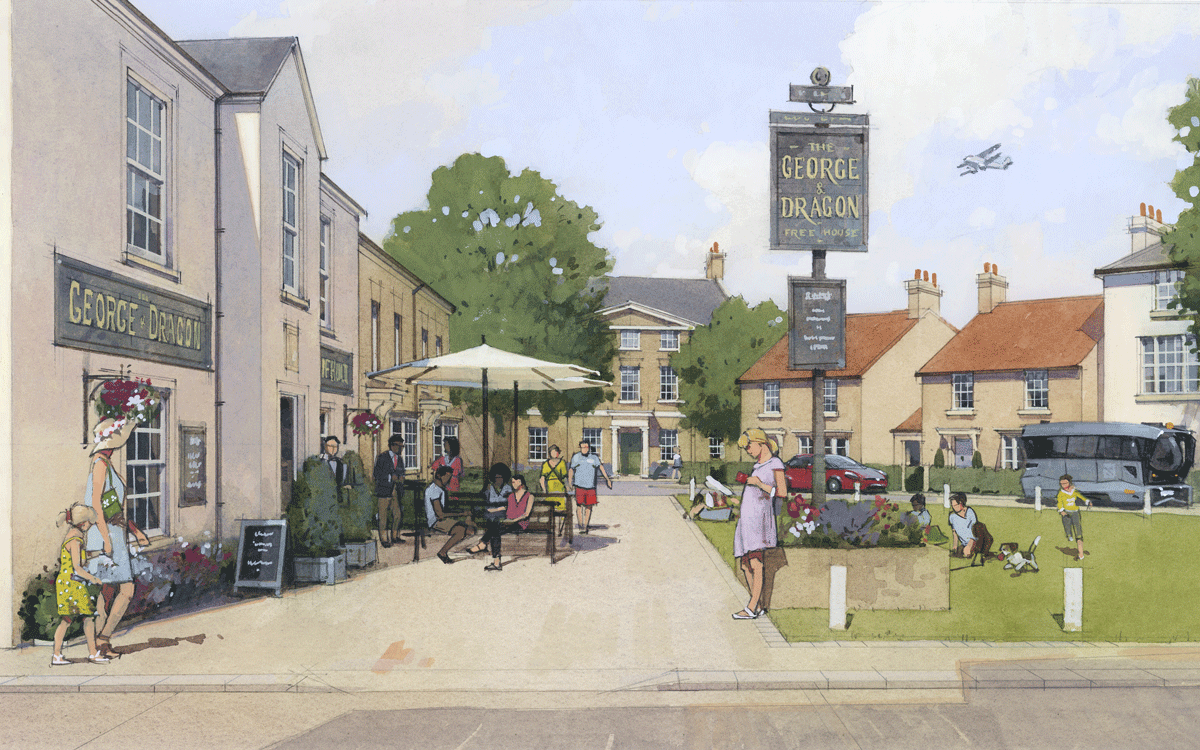
Illustrative masterplan of Grange Farm, Cambridge, United Kingdom (painting by Chris Draper).
GRANGE FARM MASTERPLAN
Cambridge, UK
Grange Farm is a plan for a new market town South of Cambridge designed to accommodate the burgeoning need in the locality for accommodation suitable for young families to attract talent to remain in the area to work in the AI and biomedical fields. There is also great need locally for facilities such as restaurants, hotels, cafes and other support facilities for the large amount of research and employment that exists nearby for which travel to Cambridge centre is the only alternative. The masterplan therefore provides a central neighbourhood especially conducive to the development of a lively town centre with three surrounding local neighbourhoods that more closely match that of the Cambridgeshire. The objective has been to create a sustainable local community with beautiful homes delivered alongside social infrastructure and nature. It minimises carbon emissions and private car reliance by providing homes within walking and cycling distance of employment, adjacent to major science parks and combines on-site jobs with walkability and sustainable commuting, including small-scale electric transport options. It provides for thriving neighbourhoods with a variety of jobs and incomes with space for start-ups and businesses of all sizes including schools, community facilities, and civic buildings. It devotes 100 acres of land that enhance nature, wildlife and green spaces increasing biodiversity with greater resilience to flood risk and sustainable water management, and space for recreation, including new parkland and recreational space. It Safeguards Cambridgeshire’s unique heritage and landscape by providing buildings that are sympathetic to Cambridgeshire’s unique character, combining the best of traditional architecture and modern placemaking so as to create a new, vibrant market town that belongs to the area. This will be done by the use of a design code associated with the masterplan.

View looking towards the main Market Square, Grange Farm, Cambridge, UK (painting by Chris Draper).
GRANGE FARM MASTERPLAN
Cambridge, UK
Grange Farm is a plan for a new market town South of Cambridge designed to accommodate the burgeoning need in the locality for accommodation suitable for young families to attract talent to remain in the area to work in the AI and biomedical fields. There is also great need locally for facilities such as restaurants, hotels, cafes and other support facilities for the large amount of research and employment that exists nearby for which travel to Cambridge centre is the only alternative. The masterplan therefore provides a central neighbourhood especially conducive to the development of a lively town centre with three surrounding local neighbourhoods that more closely match that of the Cambridgeshire. The objective has been to create a sustainable local community with beautiful homes delivered alongside social infrastructure and nature. It minimises carbon emissions and private car reliance by providing homes within walking and cycling distance of employment, adjacent to major science parks and combines on-site jobs with walkability and sustainable commuting, including small-scale electric transport options. It provides for thriving neighbourhoods with a variety of jobs and incomes with space for start-ups and businesses of all sizes including schools, community facilities, and civic buildings. It devotes 100 acres of land that enhance nature, wildlife and green spaces increasing biodiversity with greater resilience to flood risk and sustainable water management, and space for recreation, including new parkland and recreational space. It Safeguards Cambridgeshire’s unique heritage and landscape by providing buildings that are sympathetic to Cambridgeshire’s unique character, combining the best of traditional architecture and modern placemaking so as to create a new, vibrant market town that belongs to the area. This will be done by the use of a design code associated with the masterplan.

View looking towards the Village Pub, Grange Farm, Cambridge, United Kingdom (painting by Chris Draper).
GRANGE FARM MASTERPLAN
Cambridge, UK
Grange Farm is a plan for a new market town South of Cambridge designed to accommodate the burgeoning need in the locality for accommodation suitable for young families to attract talent to remain in the area to work in the AI and biomedical fields. There is also great need locally for facilities such as restaurants, hotels, cafes and other support facilities for the large amount of research and employment that exists nearby for which travel to Cambridge centre is the only alternative. The masterplan therefore provides a central neighbourhood especially conducive to the development of a lively town centre with three surrounding local neighbourhoods that more closely match that of the Cambridgeshire. The objective has been to create a sustainable local community with beautiful homes delivered alongside social infrastructure and nature. It minimises carbon emissions and private car reliance by providing homes within walking and cycling distance of employment, adjacent to major science parks and combines on-site jobs with walkability and sustainable commuting, including small-scale electric transport options. It provides for thriving neighbourhoods with a variety of jobs and incomes with space for start-ups and businesses of all sizes including schools, community facilities, and civic buildings. It devotes 100 acres of land that enhance nature, wildlife and green spaces increasing biodiversity with greater resilience to flood risk and sustainable water management, and space for recreation, including new parkland and recreational space. It Safeguards Cambridgeshire’s unique heritage and landscape by providing buildings that are sympathetic to Cambridgeshire’s unique character, combining the best of traditional architecture and modern placemaking so as to create a new, vibrant market town that belongs to the area. This will be done by the use of a design code associated with the masterplan.