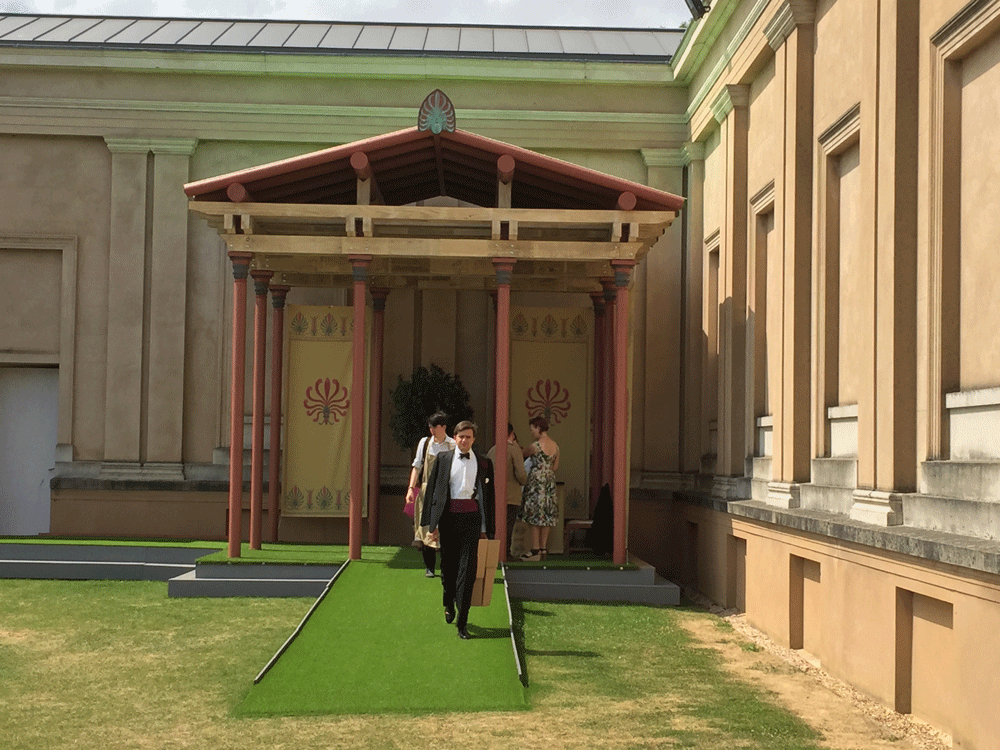
The ticket office
The GrangeFestival
Hampshire
The Grange, set in a landscaped park at Northington, Hampshire, is one of the finest examples of Greek Revival architecture in Europe. First built in the 1660s as a Palladian brick mansion, it was transformed by William Wilkins in the early 19th century into a magnificent neoclassical residence resembling a Greek temple, complete with a resplendent Doric portico supported on eight gigantic columns.
Following that the Baring Family who acquired the building after the Wilkins’s work was completed employed Robert Smirke to extend the house to the west, and then Charles Robert Cockerell to finish the wing in 1823–5 with a conservatory and dining room. In 1890 this part of the building was converted into a ballroom. After years of neglect, the house was dramatically saved from demolition in 1975 and it is now used as an opera venue with Cockerells’s old wing serving as the venue for the new Opera House.
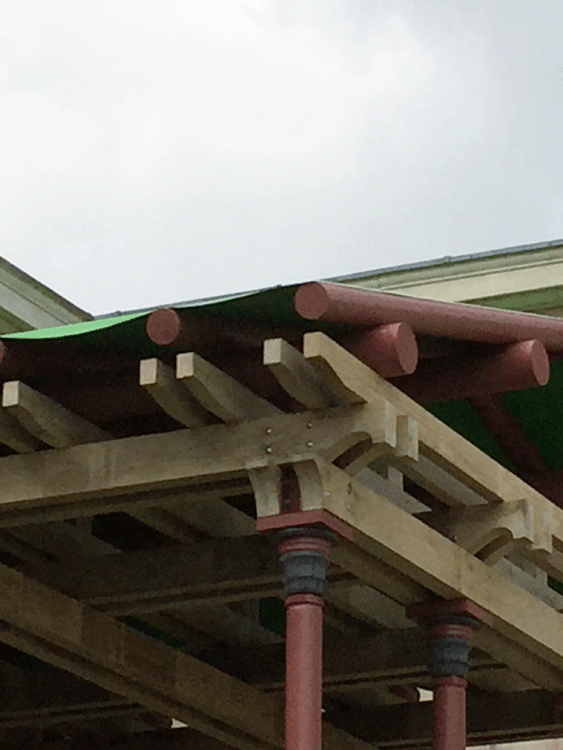
Construction detail
The GrangeFestival
Hampshire
The Grange, set in a landscaped park at Northington, Hampshire, is one of the finest examples of Greek Revival architecture in Europe. First built in the 1660s as a Palladian brick mansion, it was transformed by William Wilkins in the early 19th century into a magnificent neoclassical residence resembling a Greek temple, complete with a resplendent Doric portico supported on eight gigantic columns.
Following that the Baring Family who acquired the building after the Wilkins’s work was completed employed Robert Smirke to extend the house to the west, and then Charles Robert Cockerell to finish the wing in 1823–5 with a conservatory and dining room. In 1890 this part of the building was converted into a ballroom. After years of neglect, the house was dramatically saved from demolition in 1975 and it is now used as an opera venue with Cockerells’s old wing serving as the venue for the new Opera House.
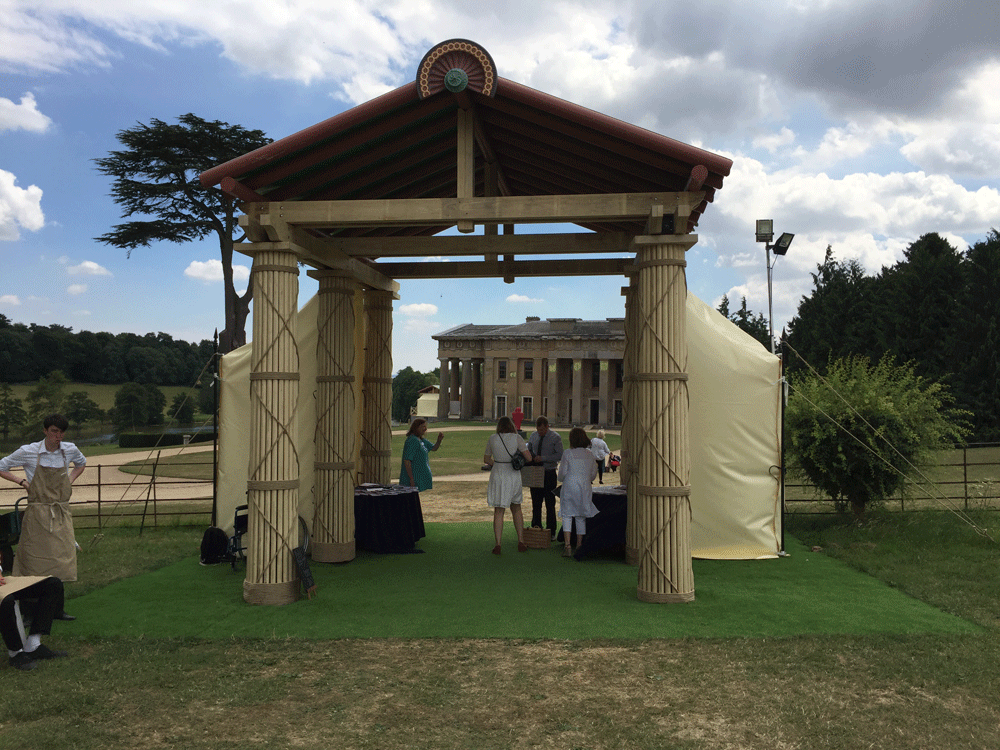
The entrance pavilion looking through to the Grange
The GrangeFestival
Hampshire
The Grange, set in a landscaped park at Northington, Hampshire, is one of the finest examples of Greek Revival architecture in Europe. First built in the 1660s as a Palladian brick mansion, it was transformed by William Wilkins in the early 19th century into a magnificent neoclassical residence resembling a Greek temple, complete with a resplendent Doric portico supported on eight gigantic columns.
Following that the Baring Family who acquired the building after the Wilkins’s work was completed employed Robert Smirke to extend the house to the west, and then Charles Robert Cockerell to finish the wing in 1823–5 with a conservatory and dining room. In 1890 this part of the building was converted into a ballroom. After years of neglect, the house was dramatically saved from demolition in 1975 and it is now used as an opera venue with Cockerells’s old wing serving as the venue for the new Opera House.
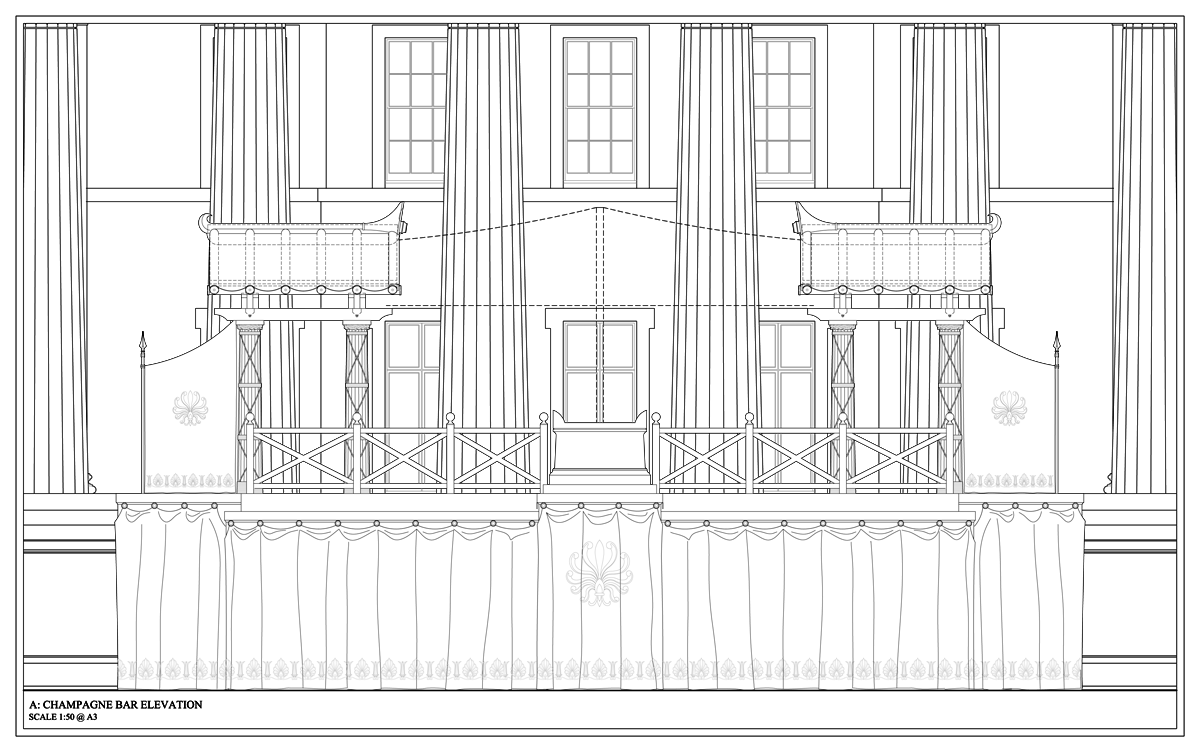
The Champagne bar and terrace within Wilkins' great Doric Portico
The GrangeFestival
Hampshire
In 2017 The Grange Opera Festival commissioned John Simpson Architects to design a series of pavilions to complement the neoclassical building. These were designed to accommodate facilities that needed to be provided outside the envelope of the existing historic structure and only erected for part of the year to serve the Opera during the summer season. They were designed as a kit of parts, in timber with waterproof fabrics printed with anthemion and palmette patterns, so that they can be taken down and reassembled each year. One provides space for a ticket office by Cockerell’s Ionic portico to the west wing while another two form shelter for two champagne bars serving a terrace within Wilkins’s great Doric portico and overlooking the parkland and lake. Another acts as an entrance gateway to the Grange and provides shelter to arriving visitors and guests as they wait to be ferried into the park and to the Opera House.
The various pavilions are an essay that recalls the origins of Classical Architecture and the Doric Order as described by Vitruvius in the only text on Architecture that comes down to us from the ancient world. Together with pavilions provide an echo of the architecture of the Neo-Classical buildings by Wilkins and Cockerell.
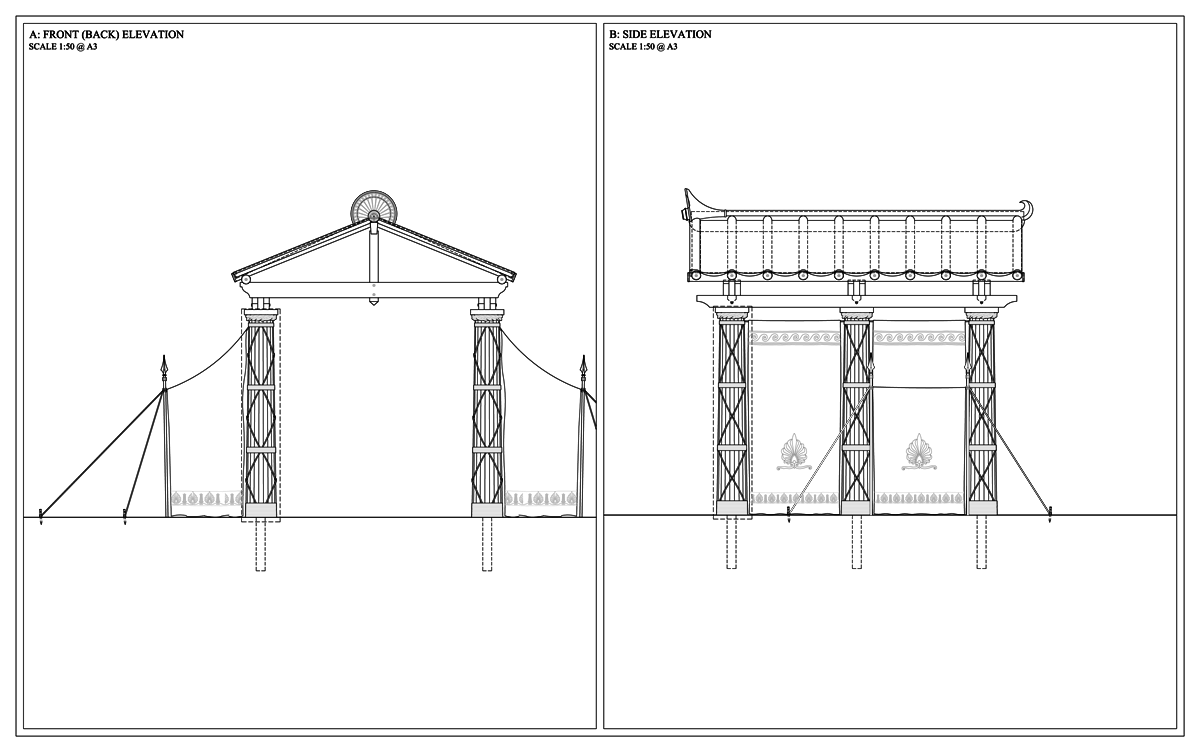
The entrance pavilion built as an essay recalling the origins of architecture as described by Vitruvius
The GrangeFestival
Hampshire
In 2017 The Grange Opera Festival commissioned John Simpson Architects to design a series of pavilions to complement the neoclassical building. These were designed to accommodate facilities that needed to be provided outside the envelope of the existing historic structure and only erected for part of the year to serve the Opera during the summer season. They were designed as a kit of parts, in timber with waterproof fabrics printed with anthemion and palmette patterns, so that they can be taken down and reassembled each year. One provides space for a ticket office by Cockerell’s Ionic portico to the west wing while another two form shelter for two champagne bars serving a terrace within Wilkins’s great Doric portico and overlooking the parkland and lake. Another acts as an entrance gateway to the Grange and provides shelter to arriving visitors and guests as they wait to be ferried into the park and to the Opera House.
The various pavilions are an essay that recalls the origins of Classical Architecture and the Doric Order as described by Vitruvius in the only text on Architecture that comes down to us from the ancient world. Together with pavilions provide an echo of the architecture of the Neo-Classical buildings by Wilkins and Cockerell.
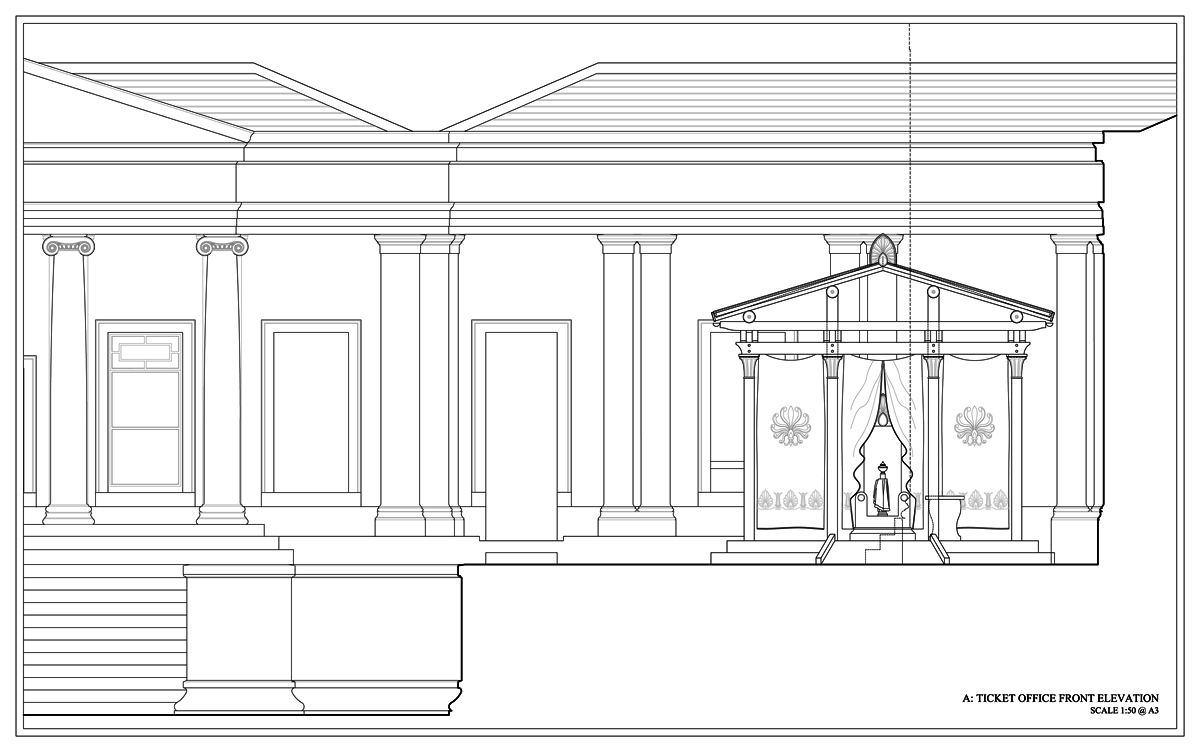
The ticket office echoes the architecture of Cockerell's Ionic Portico
The GrangeFestival
Hampshire
In 2017 The Grange Opera Festival commissioned John Simpson Architects to design a series of pavilions to complement the neoclassical building. These were designed to accommodate facilities that needed to be provided outside the envelope of the existing historic structure and only erected for part of the year to serve the Opera during the summer season. They were designed as a kit of parts, in timber with waterproof fabrics printed with anthemion and palmette patterns, so that they can be taken down and reassembled each year. One provides space for a ticket office by Cockerell’s Ionic portico to the west wing while another two form shelter for two champagne bars serving a terrace within Wilkins’s great Doric portico and overlooking the parkland and lake. Another acts as an entrance gateway to the Grange and provides shelter to arriving visitors and guests as they wait to be ferried into the park and to the Opera House.
The various pavilions are an essay that recalls the origins of Classical Architecture and the Doric Order as described by Vitruvius in the only text on Architecture that comes down to us from the ancient world. Together with pavilions provide an echo of the architecture of the Neo-Classical buildings by Wilkins and Cockerell.
The GrangeFestival
Hampshire
John Simpson Architects designed a number of Pavilions for the Grange Festival Opera at Northington in Hampshire. These are erected for the opera season each year and provide shelter from the vagaries of the English summer weather and do so in a manner elegant and appropriate to the historic building. The pavilions are built in timber with waterproof tenting printed with classical anthemion embellishment.They echo the Neo Classical Architecture of Wilkins’s masterpiece and the later addition by Cockerell and allude to the origins of Classical ornament and construction as described by Vitruvius in the only surviving text on Architecture that comes down to us from antiquity. These pavilions, designed as a kit of parts, so that they can be dismantled and re-erected each season provide space for a Box office, a Champagne Bar and an Entrance Pavilion to welcome visitors as they arrive to the opera.