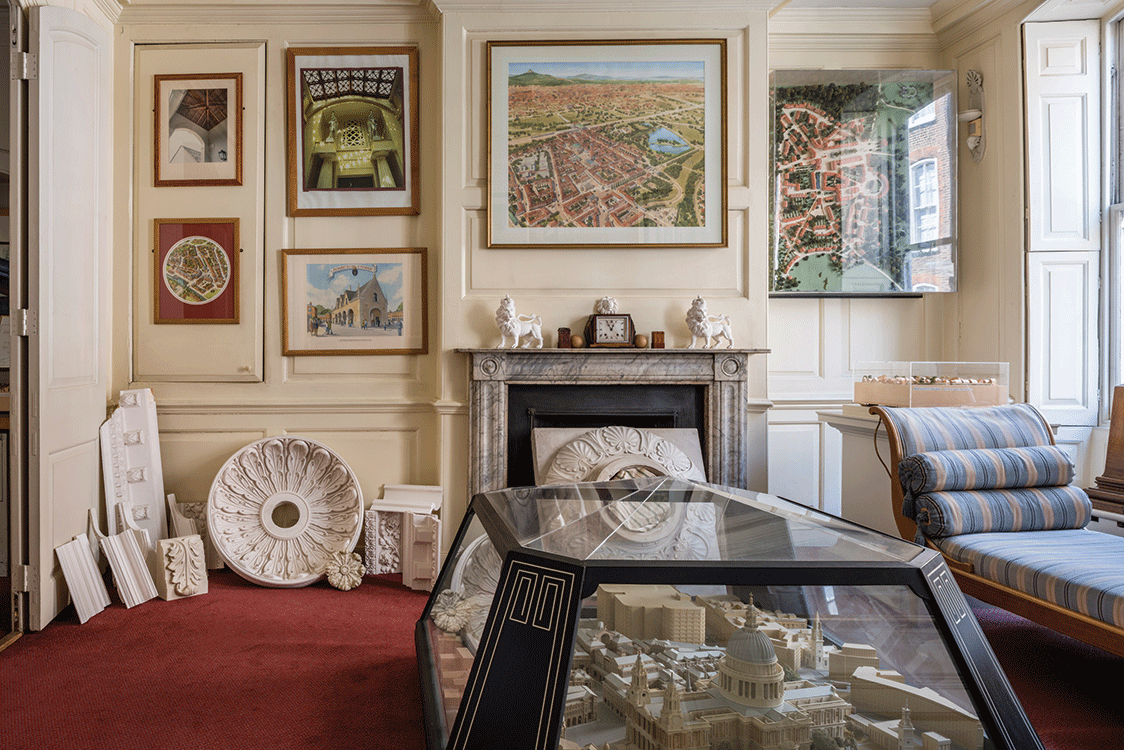
The reception space at ground floor. With space at a premium, models are hung on walls and column capitals placed on the hearth in the fireplace. A well-used version of the Mme. Récamier chaise longue provides somewhere for visitors to sit and appreciate the models and plaster casts on display (Photography: © Andreas von Einsiedel)
Great James Street
London, UK
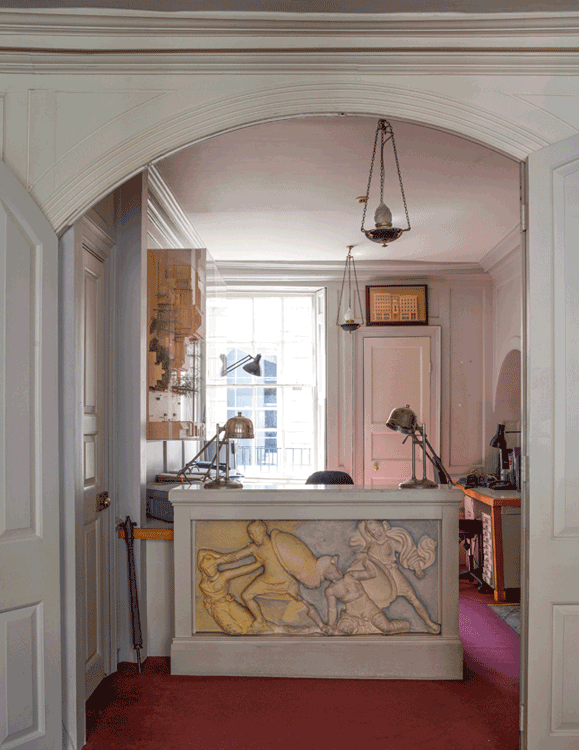
The reception desk at Great James Street incorporates a cast of part of the frieze from the temple of Apollo Epicurius at Bassae. This was used to test various colors when a cast of the Frieze was commissioned from the British Museum for installation in the new Fellows’ Dining Room at Gonville and Caius College (Photography: © Andreas von Einsiedel)
Great James Street
London, UK
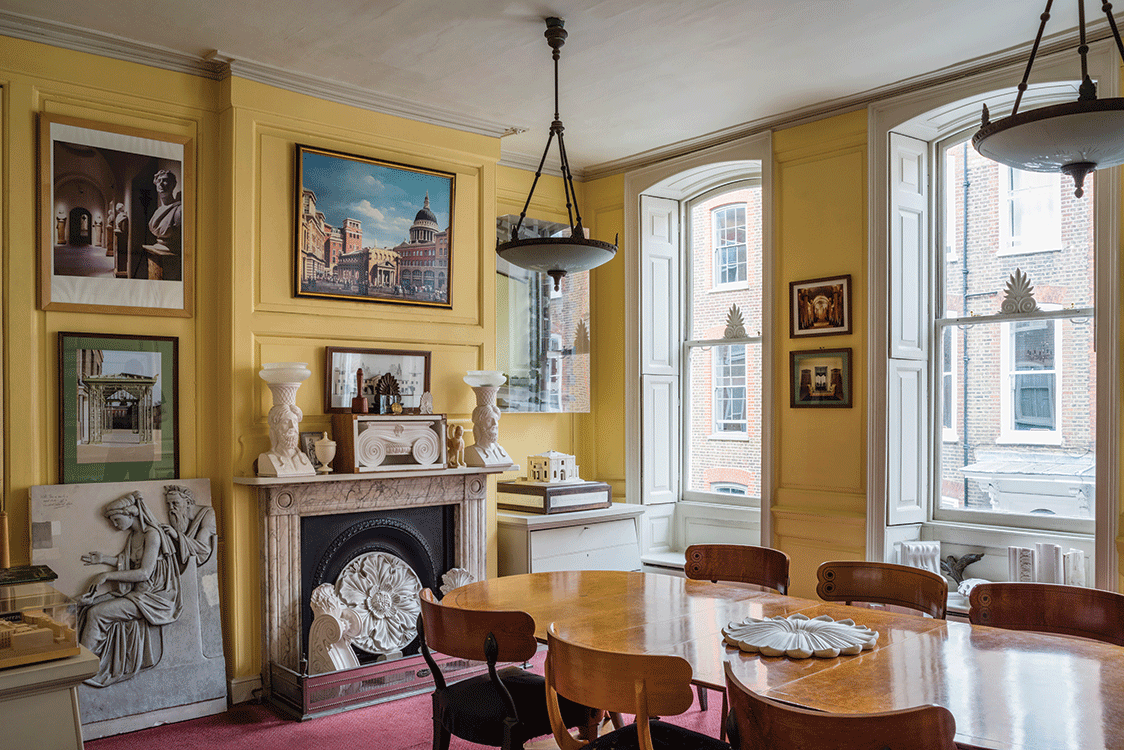
The paneled interior to the offices at first floor level painted in Turner yellow with Klismos chairs and table designed by the practice. A painting by Carl Laubin of Paternoster Square hangs above the mantelpiece. Part of the frieze commissioned for Queen Elizabeth II’s Jubilee by Alexander Stoddart lies propped up against the wall with various models and plaster casts of moldings. The light fittings are those designed for The Queen’s Gallery, now The King's Gallery at Buckingham Palace (Photography: © Andreas von Einsiedel)
Great James Street
London, UK
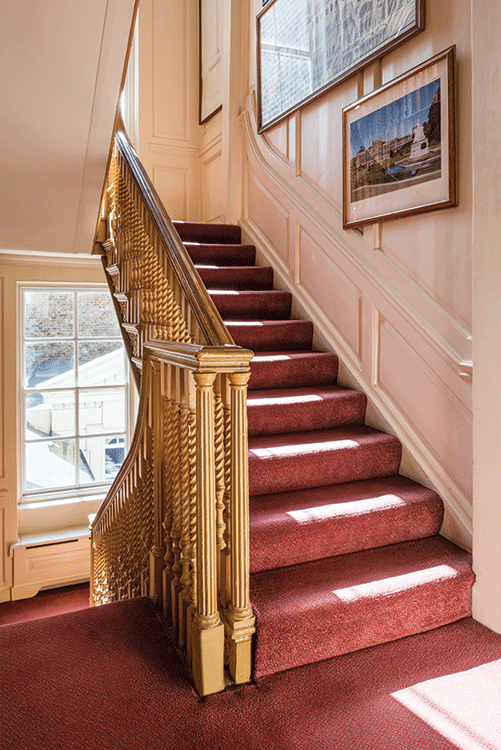
The staircase at 29 Great James Street with barley sugar twist balusters original to the building. Unusually, for such an ornate pattern, this staircase is in softwood and has been scumbled in the eighteenth-century manner. The staircase walls hang as a gallery displaying the work of the practice (Photography: © Andreas von Einsiedel)
Great James Street
London, UK
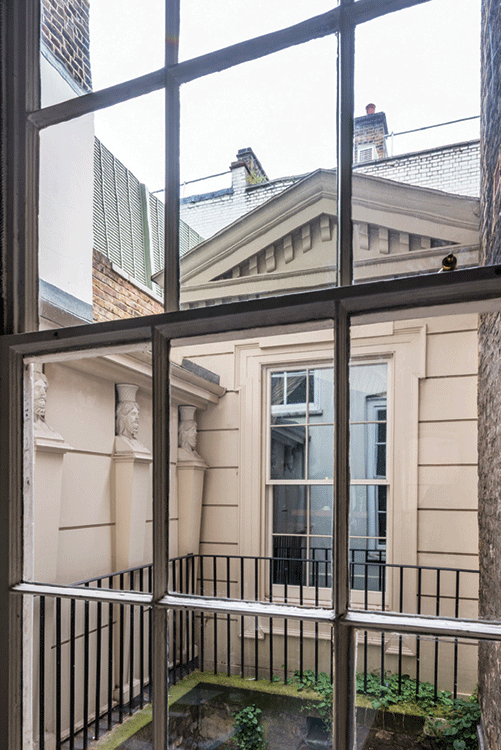
View of the rear extension in the garden that was built over the vaulted scullery and storage spaces in the basement below (Photography: © Andreas von Einsiedel)
Great James Street
London, UK
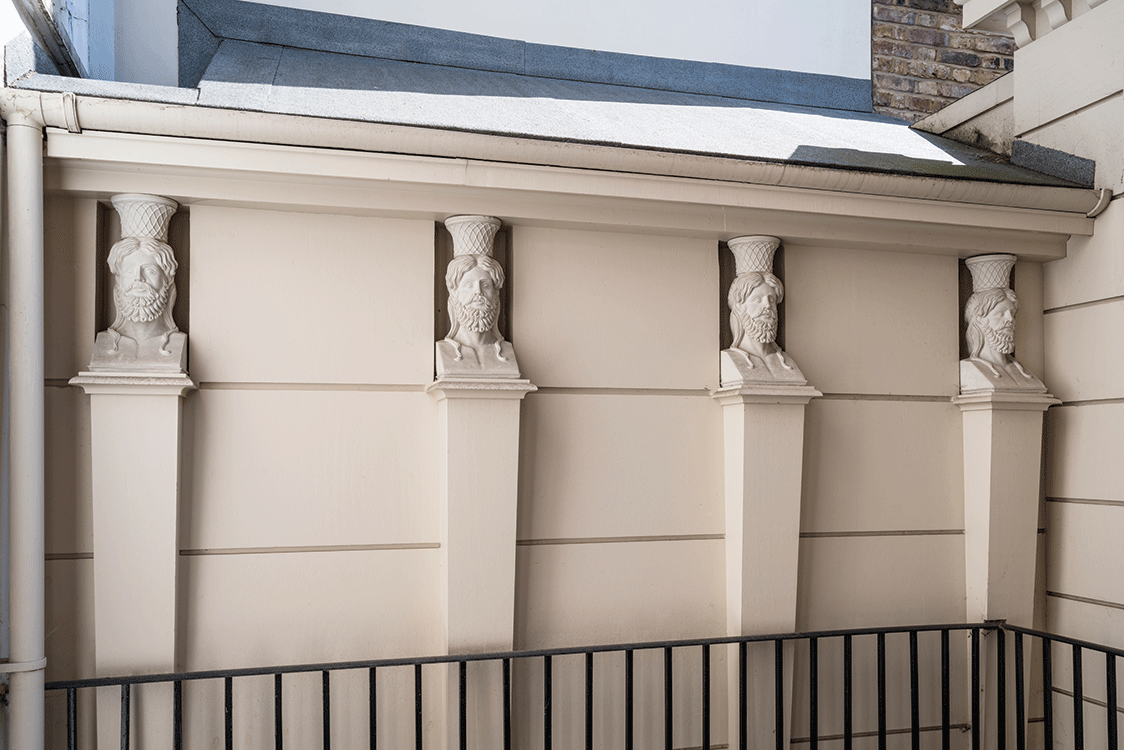
Herms are used to create a link between the historic building and the conference room extension at the rear. The structure is made of timber and painted to look like stucco (Photography: © Andreas von Einsiedel)
Great James Street
London, UK
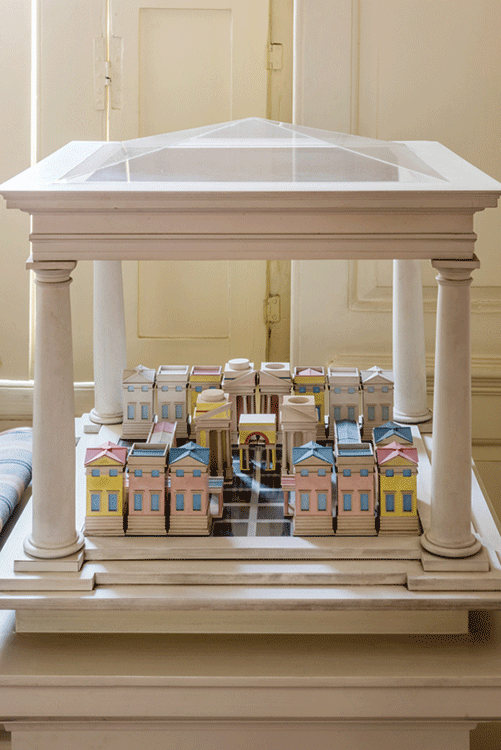
Chess men designed as terraced houses with pediments, pavilions and triumphal arches with pawns forming a covered loggia. The set canbe used to create different urban configurations of picturesque streets and squares. Designed by John Simpson in the 1980s (Photography: © Andreas von Einsiedel)
Great James Street
London, UK
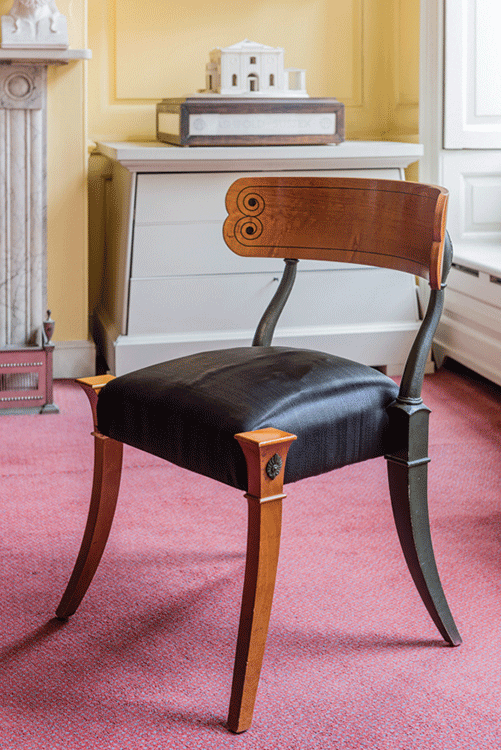
The Klismos chairs used in the conference room were originally designed as stacking chairs for the Fellows’ Dining Room at Gonville and Caius College (Photography: © Andreas von Einsiedel)