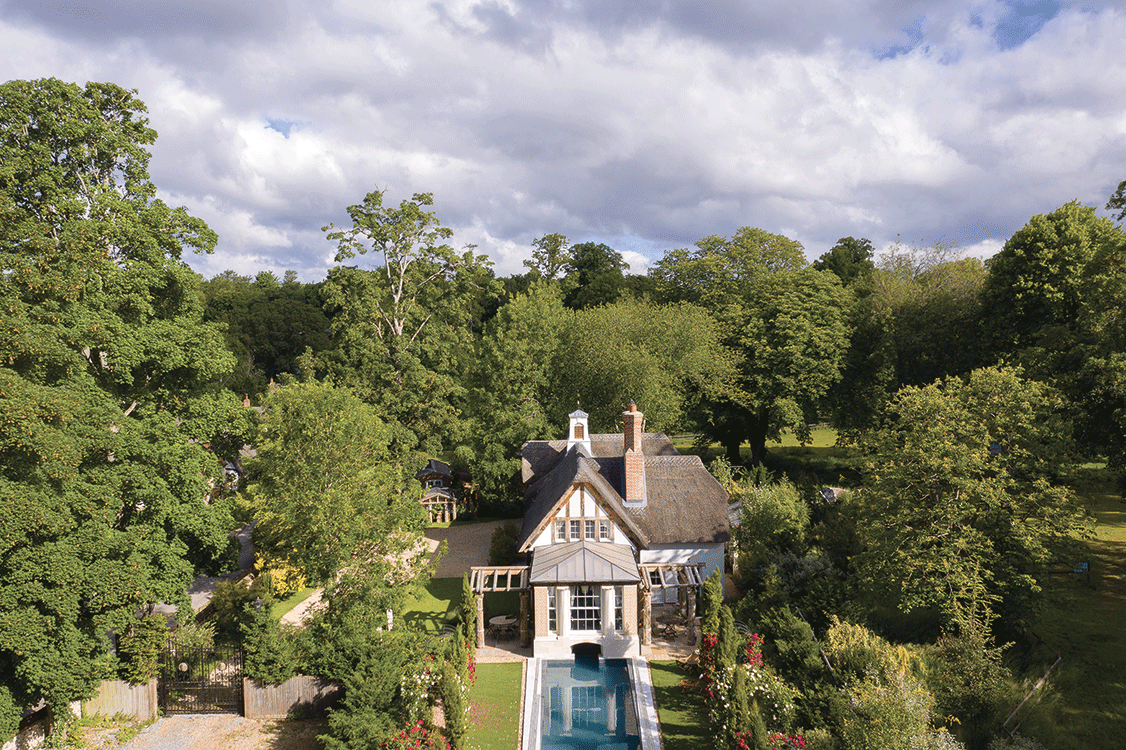
View of Harewell Hall, looking from the Italian garden on the south, showing the conservatory with pergolas either side (Photography: © Dylan Thomas)
Harewell Hall
Wherwell, UK
Harewell Hall is a new house built in an historic picturesque, thatched village in Hampshire, north of Winchester. Its site lies in a crucial part of the village, next to the church surrounded by buildings many of which were built in the early sixteenth century. Being in parkland, within a conservation area and in the curtilage of a listed building made it even more particularly sensitive in planning terms.
The project was begun by facing the problem square on, by consulting the neighbours and asking them what they thought was necessary to gain their support for a new building in their midst? The answer came back, thatch!
With the support of the village John Simpson Architects designed the building, successfully guided it through the planning process and through construction.
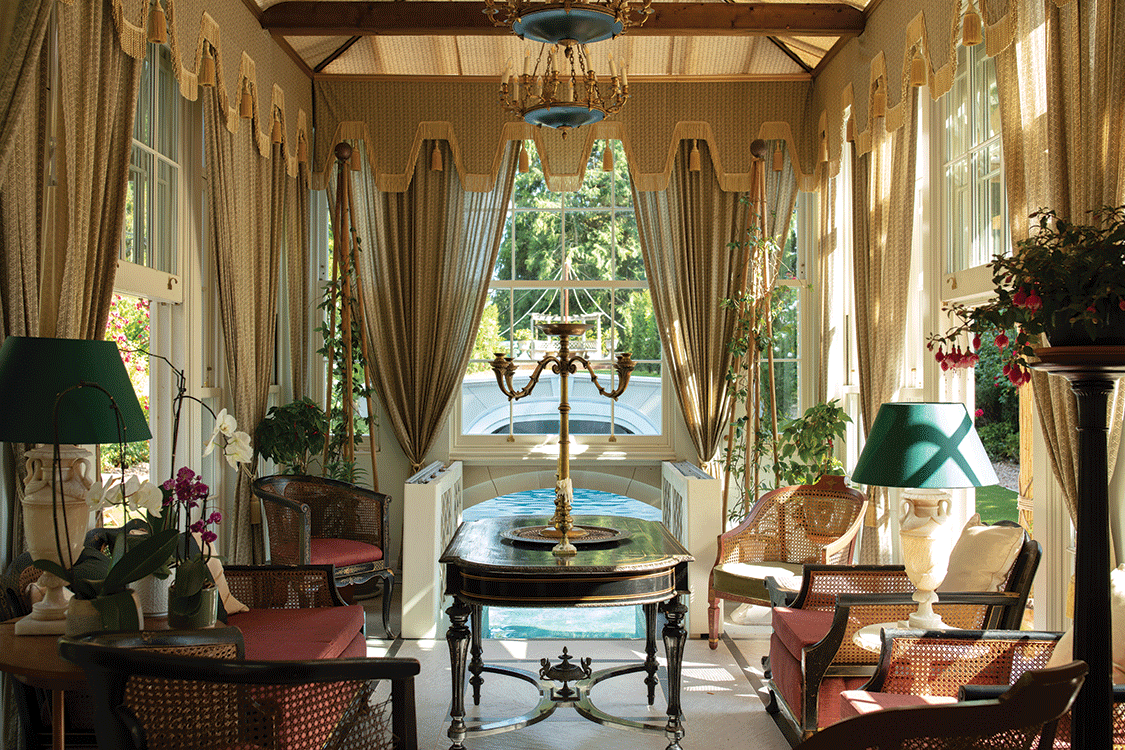
View from inside the tented conservatory showing the entrance into the pool. The triple-sash windows are designed to slide up into one another so as to provide enough height for people to walk out into the garden either side (Photography: © Dylan Thomas)
Harewell Hall
Wherwell, UK
Harewell Hall is a new house built in an historic picturesque, thatched village in Hampshire, north of Winchester. Its site lies in a crucial part of the village, next to the church surrounded by buildings many of which were built in the early sixteenth century. Being in parkland, within a conservation area and in the curtilage of a listed building made it even more particularly sensitive in planning terms.
The project was begun by facing the problem square on, by consulting the neighbours and asking them what they thought was necessary to gain their support for a new building in their midst? The answer came back, thatch!
With the support of the village John Simpson Architects designed the building, successfully guided it through the planning process and through construction.
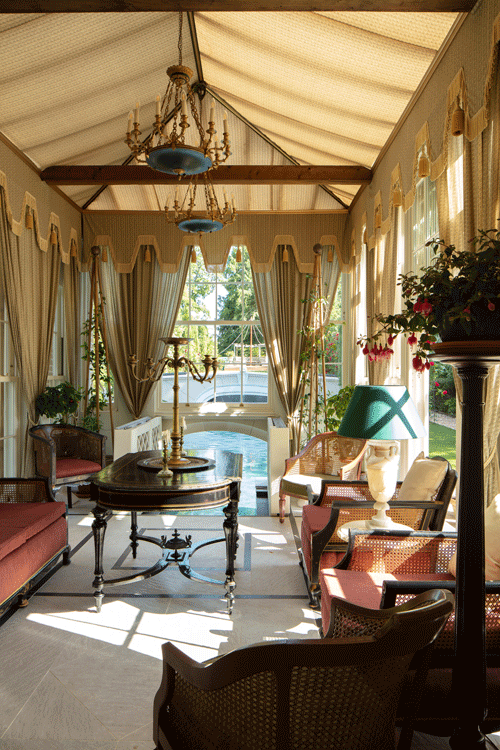
View from inside the tented conservatory showing the entrance into the pool. The triple-sash windows are designed to slide up into one another so as to provide enough height for people to walk out into the garden either side (Photography: © Dylan Thomas)
Harewell Hall
Wherwell, UK
Harewell Hall is a new house built in an historic picturesque, thatched village in Hampshire, north of Winchester. Its site lies in a crucial part of the village, next to the church surrounded by buildings many of which were built in the early sixteenth century. Being in parkland, within a conservation area and in the curtilage of a listed building made it even more particularly sensitive in planning terms.
The project was begun by facing the problem square on, by consulting the neighbours and asking them what they thought was necessary to gain their support for a new building in their midst? The answer came back, thatch!
With the support of the village John Simpson Architects designed the building, successfully guided it through the planning process and through construction.
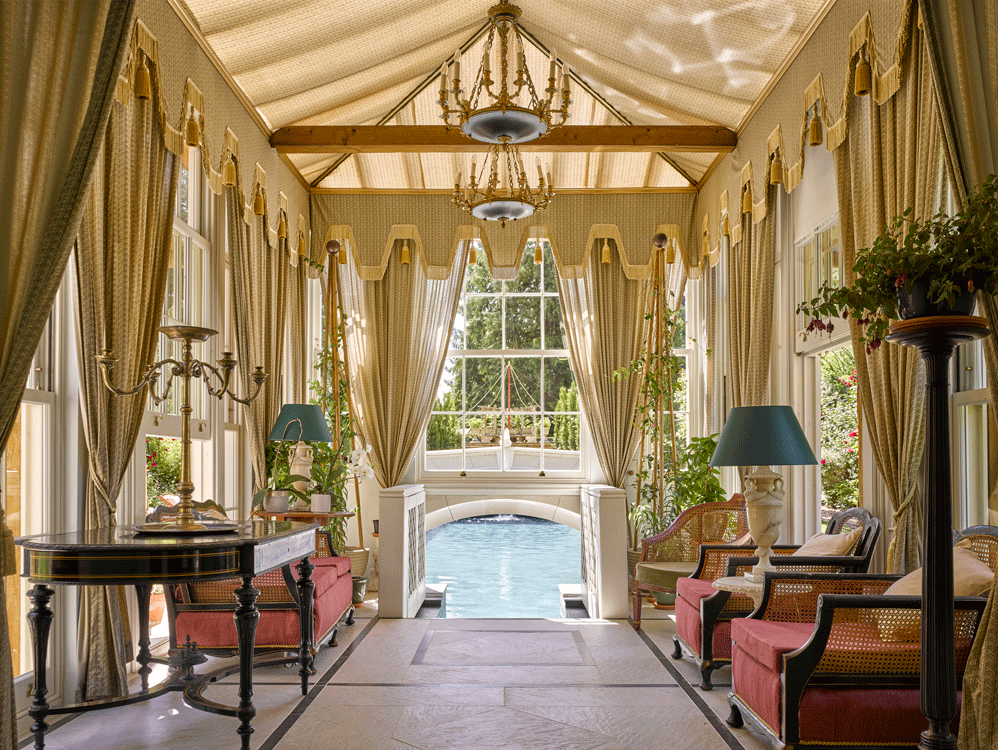
View from inside the tented conservatory showing the entrance into the pool. (Photography: © Will Pryce)
Harewell Hall
Wherwell, UK
Harewell Hall is a new house built in an historic picturesque, thatched village in Hampshire, north of Winchester. Its site lies in a crucial part of the village, next to the church surrounded by buildings many of which were built in the early sixteenth century. Being in parkland, within a conservation area and in the curtilage of a listed building made it even more particularly sensitive in planning terms.
The project was begun by facing the problem square on, by consulting the neighbours and asking them what they thought was necessary to gain their support for a new building in their midst? The answer came back, thatch!
With the support of the village John Simpson Architects designed the building, successfully guided it through the planning process and through construction.
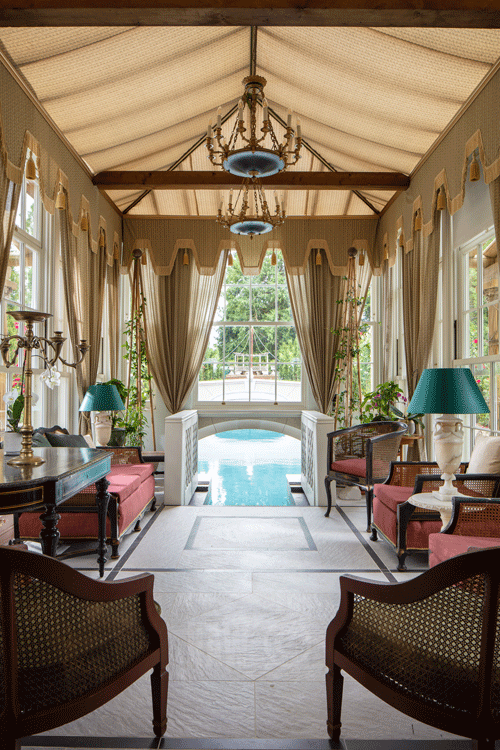
The triple-sash windows are designed to slide up into one another so as to provide enough height for people to walk out into the garden either side (Photography: © Will Pryce)
Harewell Hall
Wherwell, UK
Harewell Hall is a new house built in an historic picturesque, thatched village in Hampshire, north of Winchester. Its site lies in a crucial part of the village, next to the church surrounded by buildings many of which were built in the early sixteenth century. Being in parkland, within a conservation area and in the curtilage of a listed building made it even more particularly sensitive in planning terms.
The project was begun by facing the problem square on, by consulting the neighbours and asking them what they thought was necessary to gain their support for a new building in their midst? The answer came back, thatch!
With the support of the village John Simpson Architects designed the building, successfully guided it through the planning process and through construction.
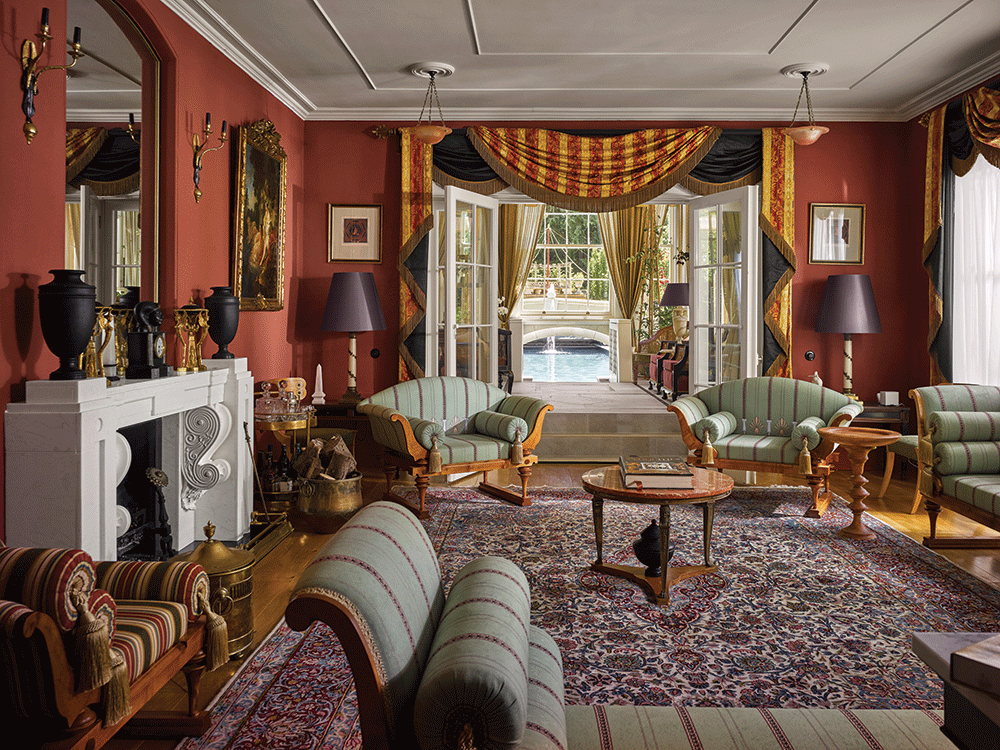
View of the drawing room (Photography: © Will Pryce)
Harewell Hall
Wherwell, UK
Harewell Hall is a new house built in an historic picturesque, thatched village in Hampshire, north of Winchester. Its site lies in a crucial part of the village, next to the church surrounded by buildings many of which were built in the early sixteenth century. Being in parkland, within a conservation area and in the curtilage of a listed building made it even more particularly sensitive in planning terms.
The project was begun by facing the problem square on, by consulting the neighbours and asking them what they thought was necessary to gain their support for a new building in their midst? The answer came back, thatch!
With the support of the village John Simpson Architects designed the building, successfully guided it through the planning process and through construction.
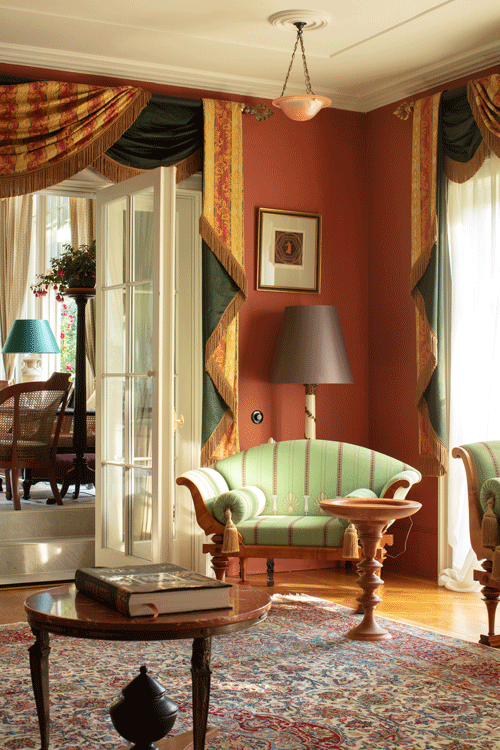
Furniture designed for the room based on Roman precedents (Photography: © Dylan Thomas)
Harewell Hall
Wherwell, UK
Harewell Hall is a new house built in an historic picturesque, thatched village in Hampshire, north of Winchester. Its site lies in a crucial part of the village, next to the church surrounded by buildings many of which were built in the early sixteenth century. Being in parkland, within a conservation area and in the curtilage of a listed building made it even more particularly sensitive in planning terms.
The project was begun by facing the problem square on, by consulting the neighbours and asking them what they thought was necessary to gain their support for a new building in their midst? The answer came back, thatch!
With the support of the village John Simpson Architects designed the building, successfully guided it through the planning process and through construction.
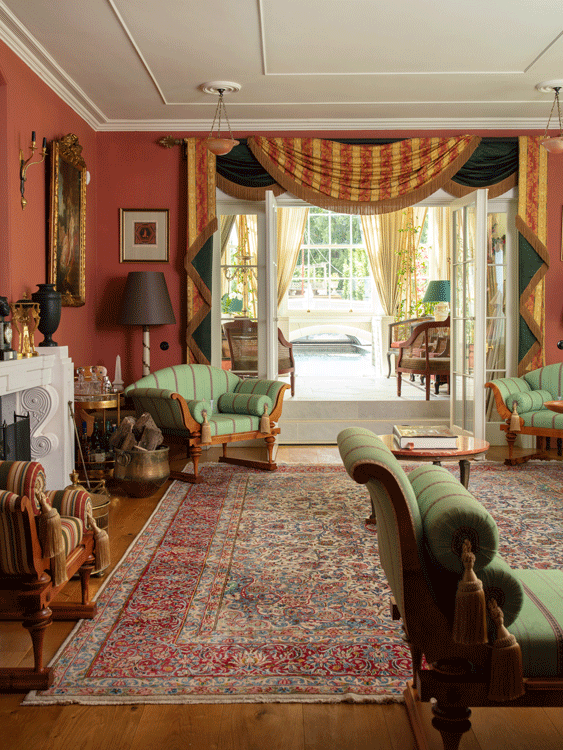
View of the drawing room looking through to the tented conservatory (Photography: © Dylan Thomas)
Harewell Hall
Wherwell, UK
Harewell Hall is a new house built in an historic picturesque, thatched village in Hampshire, north of Winchester. Its site lies in a crucial part of the village, next to the church surrounded by buildings many of which were built in the early sixteenth century. Being in parkland, within a conservation area and in the curtilage of a listed building made it even more particularly sensitive in planning terms.
The project was begun by facing the problem square on, by consulting the neighbours and asking them what they thought was necessary to gain their support for a new building in their midst? The answer came back, thatch!
With the support of the village John Simpson Architects designed the building, successfully guided it through the planning process and through construction.
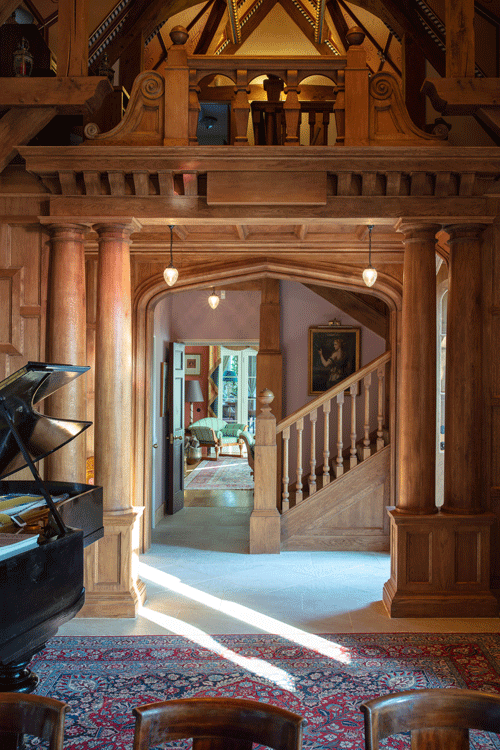
Screens passage and stairway seen from the dining room (Photography: © Dylan Thomas)
Harewell Hall
Wherwell, UK
Harewell Hall is a new house built in an historic picturesque, thatched village in Hampshire, north of Winchester. Its site lies in a crucial part of the village, next to the church surrounded by buildings many of which were built in the early sixteenth century. Being in parkland, within a conservation area and in the curtilage of a listed building made it even more particularly sensitive in planning terms.
The project was begun by facing the problem square on, by consulting the neighbours and asking them what they thought was necessary to gain their support for a new building in their midst? The answer came back, thatch!
With the support of the village John Simpson Architects designed the building, successfully guided it through the planning process and through construction.
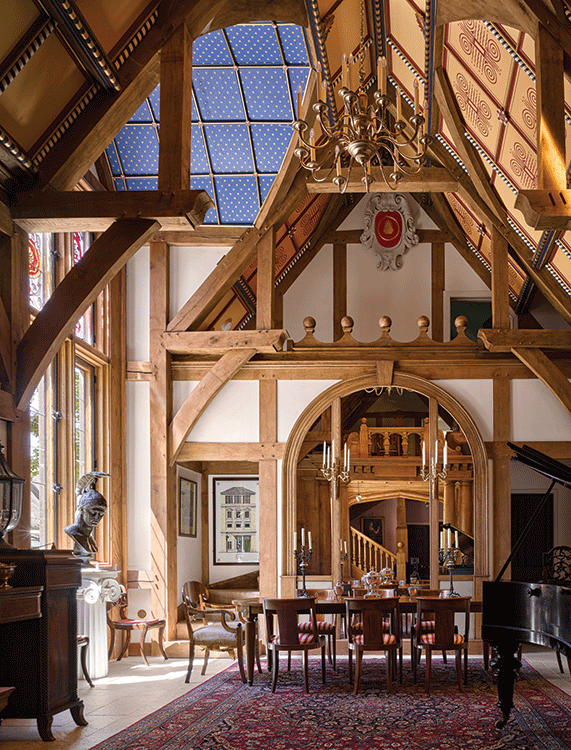
View showing oriel window on West side of dining room (Photography: © Will Pryce)
Harewell Hall
Wherwell, UK
Harewell Hall is a new house built in an historic picturesque, thatched village in Hampshire, north of Winchester. Its site lies in a crucial part of the village, next to the church surrounded by buildings many of which were built in the early sixteenth century. Being in parkland, within a conservation area and in the curtilage of a listed building made it even more particularly sensitive in planning terms.
The project was begun by facing the problem square on, by consulting the neighbours and asking them what they thought was necessary to gain their support for a new building in their midst? The answer came back, thatch!
With the support of the village John Simpson Architects designed the building, successfully guided it through the planning process and through construction.
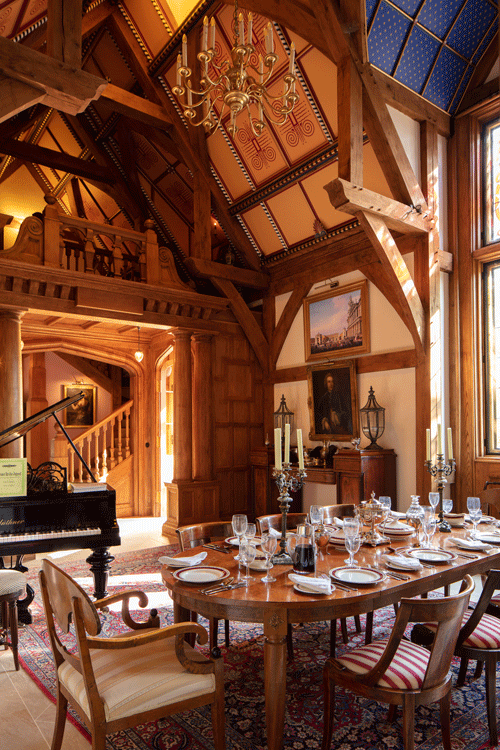
View of the dining room (Photography: © Dylan Thomas)
Harewell Hall
Wherwell, UK
Harewell Hall is a new house built in an historic picturesque, thatched village in Hampshire, north of Winchester. Its site lies in a crucial part of the village, next to the church surrounded by buildings many of which were built in the early sixteenth century. Being in parkland, within a conservation area and in the curtilage of a listed building made it even more particularly sensitive in planning terms.
The project was begun by facing the problem square on, by consulting the neighbours and asking them what they thought was necessary to gain their support for a new building in their midst? The answer came back, thatch!
With the support of the village John Simpson Architects designed the building, successfully guided it through the planning process and through construction.
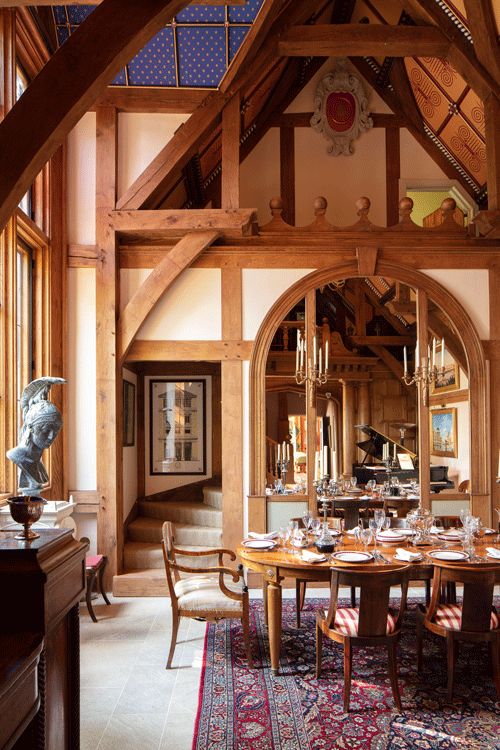
View looking towards staircase to main chamber on upper floor (Photography: © Dylan Thomas)
Harewell Hall
Wherwell, UK
Harewell Hall is a new house built in an historic picturesque, thatched village in Hampshire, north of Winchester. Its site lies in a crucial part of the village, next to the church surrounded by buildings many of which were built in the early sixteenth century. Being in parkland, within a conservation area and in the curtilage of a listed building made it even more particularly sensitive in planning terms.
The project was begun by facing the problem square on, by consulting the neighbours and asking them what they thought was necessary to gain their support for a new building in their midst? The answer came back, thatch!
With the support of the village John Simpson Architects designed the building, successfully guided it through the planning process and through construction.
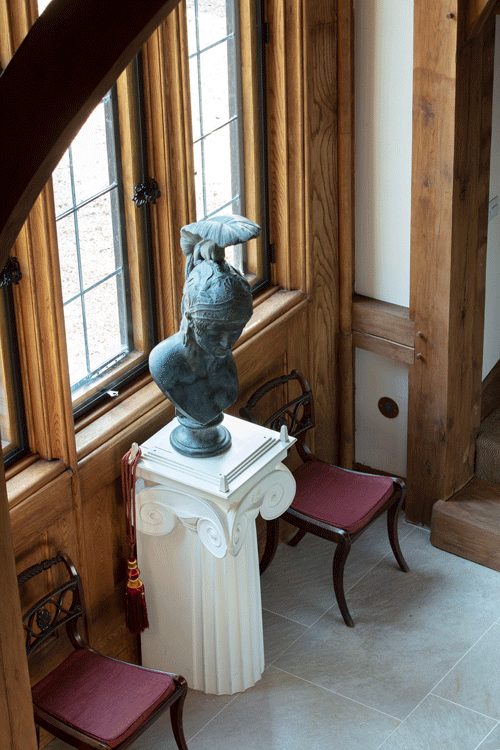
Oriel window in the dining room (Photography: © Dylan Thomas)
Harewell Hall
Wherwell, UK
Harewell Hall is a new house built in an historic picturesque, thatched village in Hampshire, north of Winchester. Its site lies in a crucial part of the village, next to the church surrounded by buildings many of which were built in the early sixteenth century. Being in parkland, within a conservation area and in the curtilage of a listed building made it even more particularly sensitive in planning terms.
The project was begun by facing the problem square on, by consulting the neighbours and asking them what they thought was necessary to gain their support for a new building in their midst? The answer came back, thatch!
With the support of the village John Simpson Architects designed the building, successfully guided it through the planning process and through construction.
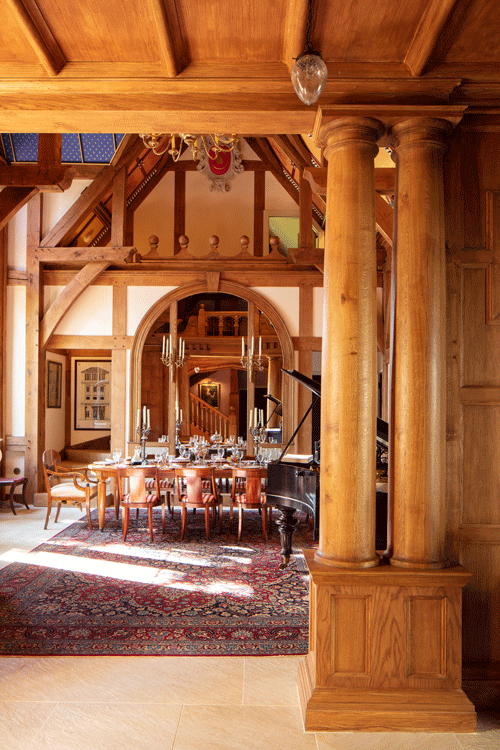
North side of the dining room showing mirrored archway with Palladian parapet above from Santa Maria Maggiore in Venice (Photography: © Dylan Thomas)
Harewell Hall
Wherwell, UK
Harewell Hall is a new house built in an historic picturesque, thatched village in Hampshire, north of Winchester. Its site lies in a crucial part of the village, next to the church surrounded by buildings many of which were built in the early sixteenth century. Being in parkland, within a conservation area and in the curtilage of a listed building made it even more particularly sensitive in planning terms.
The project was begun by facing the problem square on, by consulting the neighbours and asking them what they thought was necessary to gain their support for a new building in their midst? The answer came back, thatch!
With the support of the village John Simpson Architects designed the building, successfully guided it through the planning process and through construction.
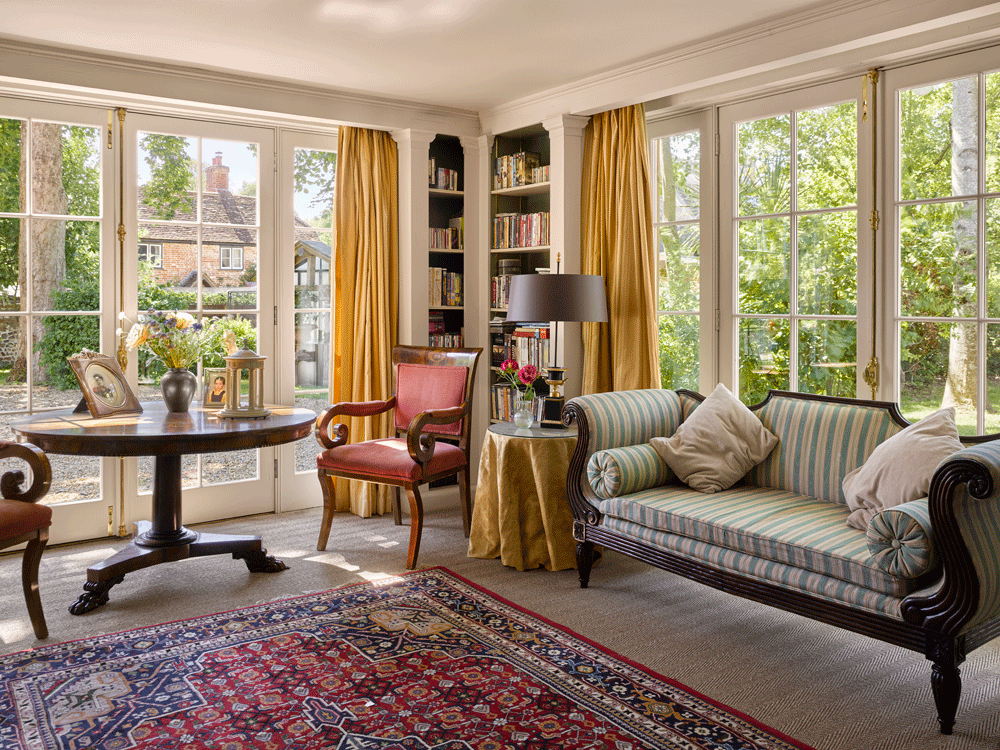
Library looking out onto the garden (Photography: © Will Pryce)
Harewell Hall
Wherwell, UK
Harewell Hall is a new house built in an historic picturesque, thatched village in Hampshire, north of Winchester. Its site lies in a crucial part of the village, next to the church surrounded by buildings many of which were built in the early sixteenth century. Being in parkland, within a conservation area and in the curtilage of a listed building made it even more particularly sensitive in planning terms.
The project was begun by facing the problem square on, by consulting the neighbours and asking them what they thought was necessary to gain their support for a new building in their midst? The answer came back, thatch!
With the support of the village John Simpson Architects designed the building, successfully guided it through the planning process and through construction.
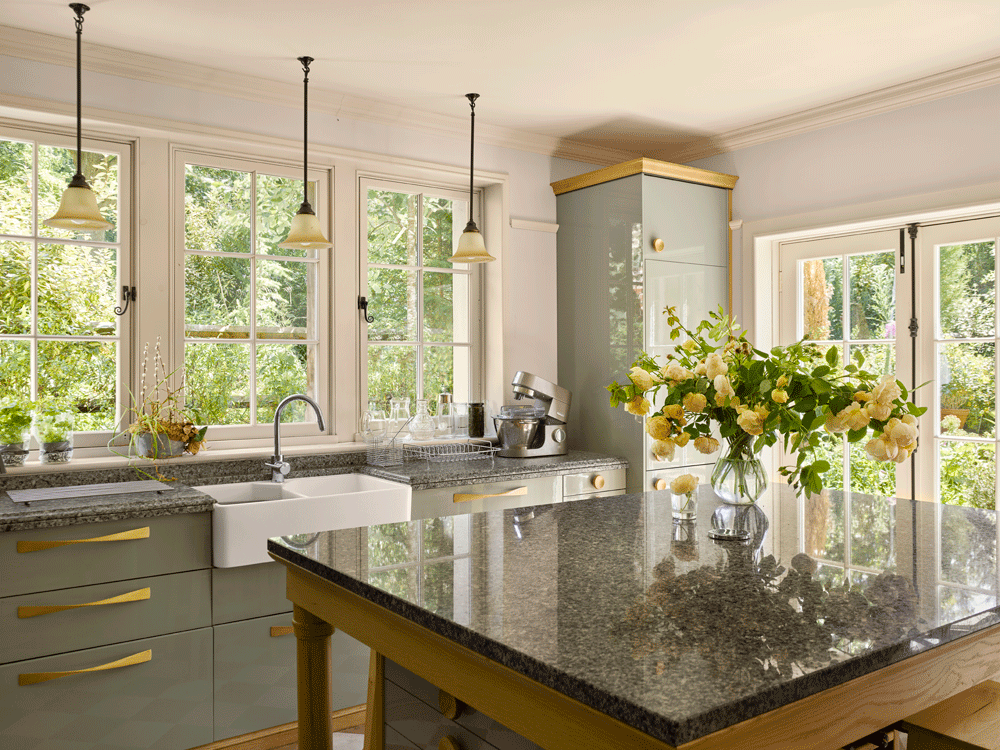
View looking into the kitchen (Photography: © Will Pryce)
Harewell Hall
Wherwell, UK
Harewell Hall is a new house built in an historic picturesque, thatched village in Hampshire, north of Winchester. Its site lies in a crucial part of the village, next to the church surrounded by buildings many of which were built in the early sixteenth century. Being in parkland, within a conservation area and in the curtilage of a listed building made it even more particularly sensitive in planning terms.
The project was begun by facing the problem square on, by consulting the neighbours and asking them what they thought was necessary to gain their support for a new building in their midst? The answer came back, thatch!
With the support of the village John Simpson Architects designed the building, successfully guided it through the planning process and through construction.
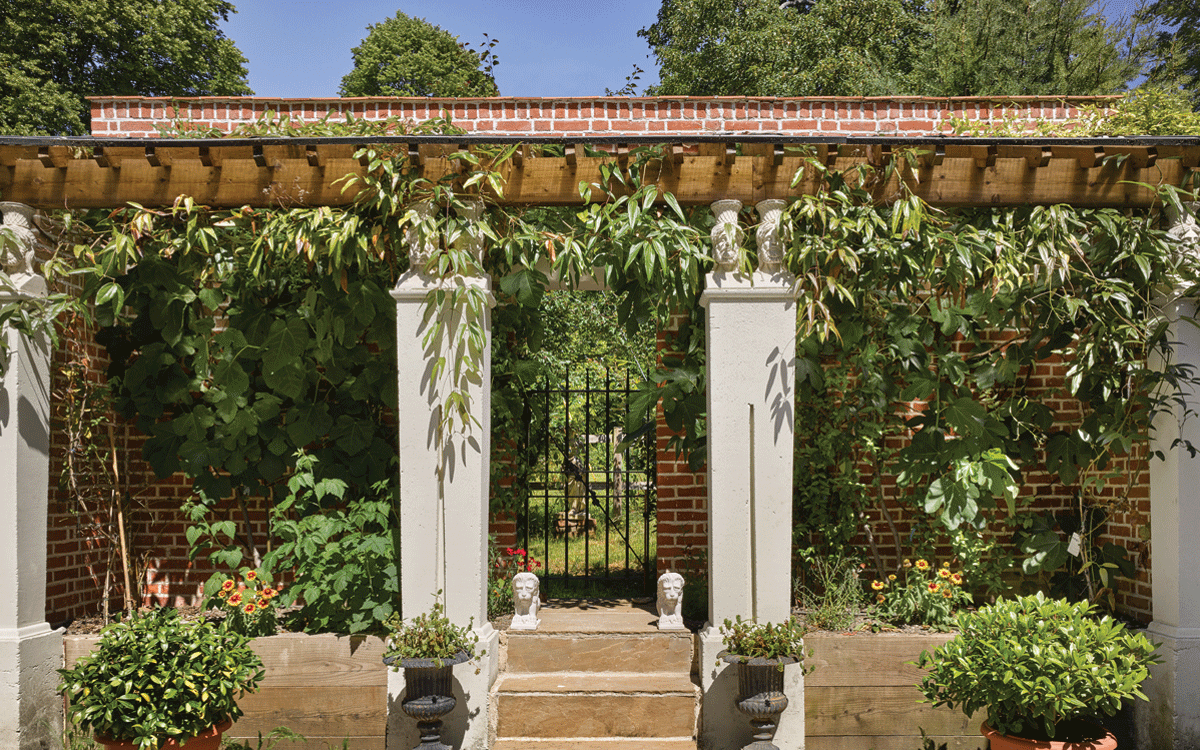
View of the pergola (Photography: © Will Pryce)
Harewell Hall
Wherwell, UK
Harewell Hall is a new house built in an historic picturesque, thatched village in Hampshire, north of Winchester. Its site lies in a crucial part of the village, next to the church surrounded by buildings many of which were built in the early sixteenth century. Being in parkland, within a conservation area and in the curtilage of a listed building made it even more particularly sensitive in planning terms.
The project was begun by facing the problem square on, by consulting the neighbours and asking them what they thought was necessary to gain their support for a new building in their midst? The answer came back, thatch!
With the support of the village John Simpson Architects designed the building, successfully guided it through the planning process and through construction.
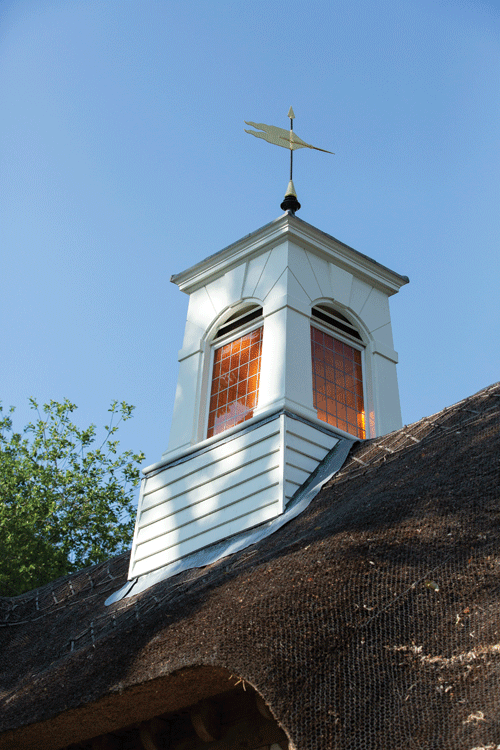
The lantern lighting the hall inside (Photography: © Dylan Thomas)
Harewell Hall
Wherwell, UK
Harewell Hall is a new house built in an historic picturesque, thatched village in Hampshire, north of Winchester. Its site lies in a crucial part of the village, next to the church surrounded by buildings many of which were built in the early sixteenth century. Being in parkland, within a conservation area and in the curtilage of a listed building made it even more particularly sensitive in planning terms.
The project was begun by facing the problem square on, by consulting the neighbours and asking them what they thought was necessary to gain their support for a new building in their midst? The answer came back, thatch!
With the support of the village John Simpson Architects designed the building, successfully guided it through the planning process and through construction.
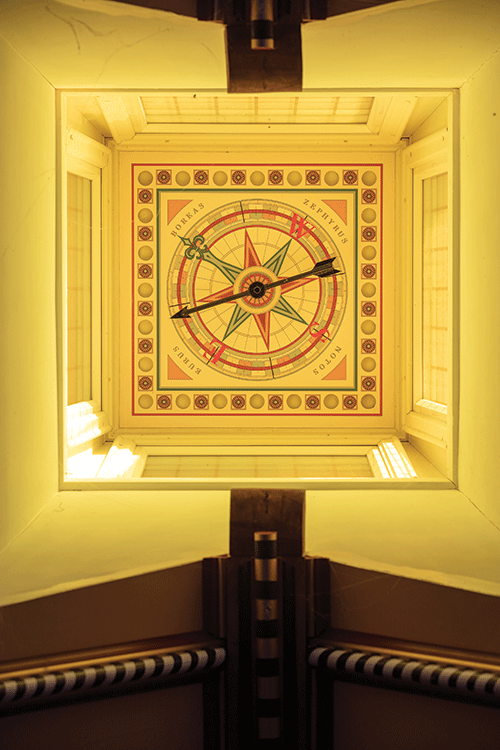
View looking up into the lantern from the hall. An arrow is the connecter to the weathervane outside, so you can check on the direction of the wind before leaving the house (Photography: © Dylan Thomas)
Harewell Hall
Wherwell, UK
Harewell Hall is a new house built in an historic picturesque, thatched village in Hampshire, north of Winchester. Its site lies in a crucial part of the village, next to the church surrounded by buildings many of which were built in the early sixteenth century. Being in parkland, within a conservation area and in the curtilage of a listed building made it even more particularly sensitive in planning terms.
The project was begun by facing the problem square on, by consulting the neighbours and asking them what they thought was necessary to gain their support for a new building in their midst? The answer came back, thatch!
With the support of the village John Simpson Architects designed the building, successfully guided it through the planning process and through construction.