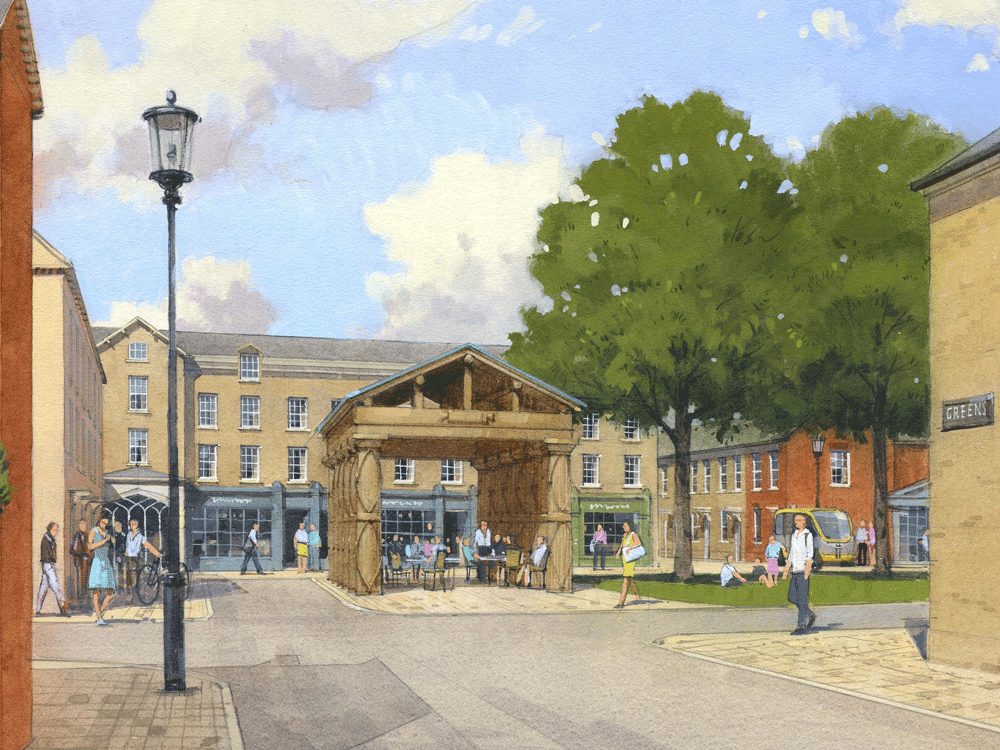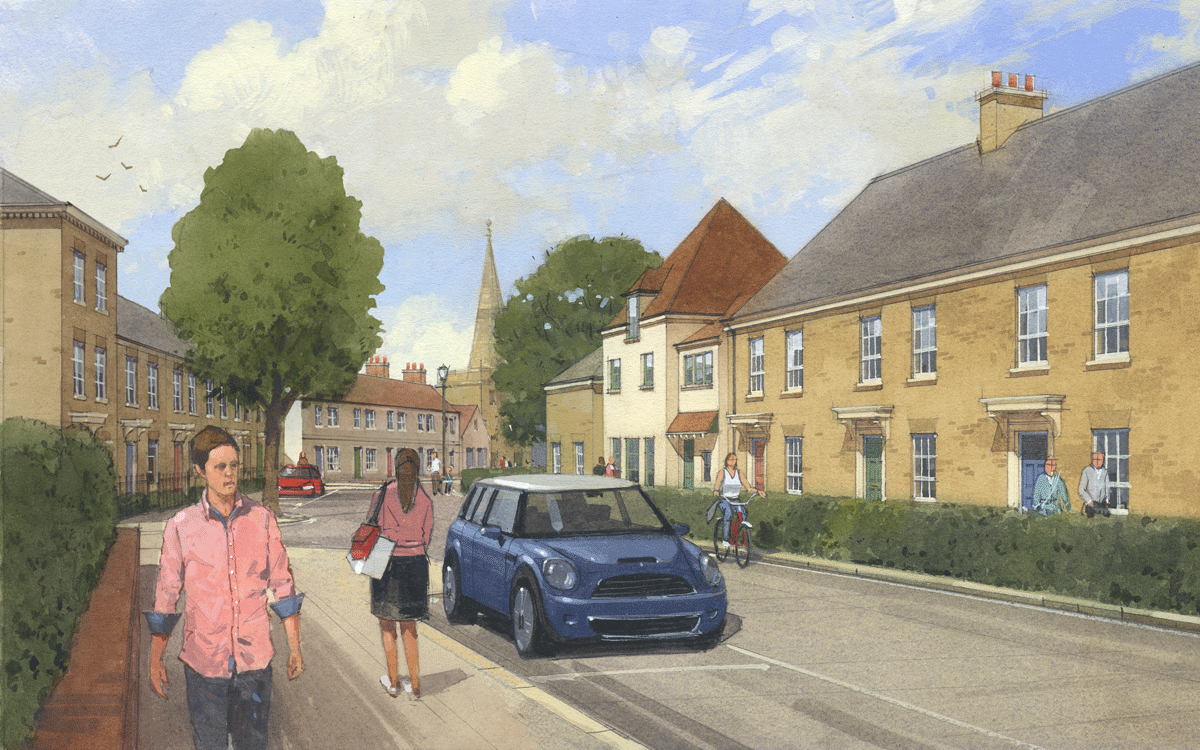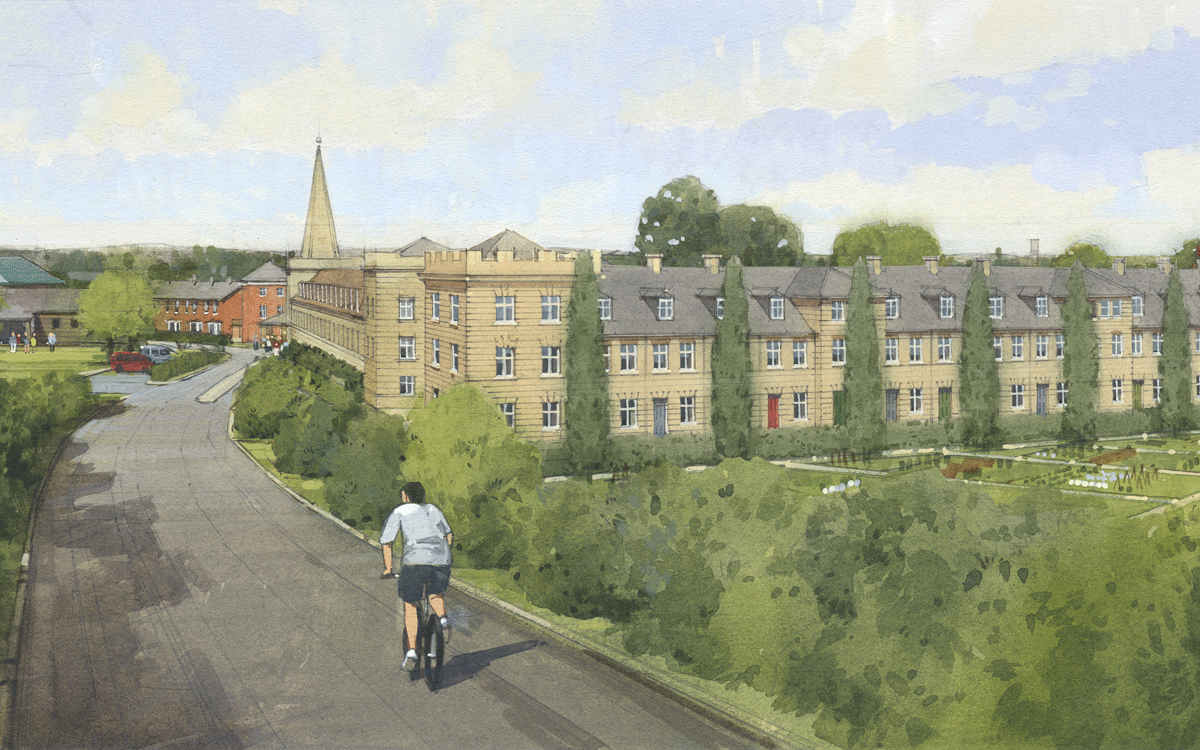
Looking into the Central Square.
Farmhouse Triangle
Hunts Grove
The masterplan for Farmhouse Triangle embodies the principles of beauty, character and sense of place that underpin the Building Better, Building Beautiful commission's report. This neighbourhood is designed to form the centre that Hunts Grove, which it currently lacks. To do this, it is built around a tight structure of interconnected streets, lanes and squares, the sort you would expect at the heart of a traditional settlement. In addition to this a new mixed use community element has been introduced around several of the green squares so as to give this neighbourhood a unique sense of place and identity that lifts the spirits and will contribute to the long term well-being of all the inhabitants of Hunts Grove. This development model naturally accommodates homes for a wide variety people of different incomes and age groups in a manner that is secure, sustainable, incorporates required car parking and uses the concept of mews courts to provide smaller mews houses and apartments to encourage younger and older family members to live side by side as a community. The remaining housing is organised along tighter streets with groups of townhouses and terraces.

View looking towards the centre.
Farmhouse Triangle
Hunts Grove
The masterplan for Farmhouse Triangle embodies the principles of beauty, character and sense of place that underpin the Building Better, Building Beautiful commission's report. This neighbourhood is designed to form the centre that Hunts Grove, which it currently lacks. To do this, it is built around a tight structure of interconnected streets, lanes and squares, the sort you would expect at the heart of a traditional settlement. In addition to this a new mixed use community element has been introduced around several of the green squares so as to give this neighbourhood a unique sense of place and identity that lifts the spirits and will contribute to the long term well-being of all the inhabitants of Hunts Grove. This development model naturally accommodates homes for a wide variety people of different incomes and age groups in a manner that is secure, sustainable, incorporates required car parking and uses the concept of mews courts to provide smaller mews houses and apartments to encourage younger and older family members to live side by side as a community. The remaining housing is organised along tighter streets with groups of townhouses and terraces.

Main approach from Harsfield Lane.
Farmhouse Triangle
Hunts Grove
The masterplan for Farmhouse Triangle embodies the principles of beauty, character and sense of place that underpin the Building Better, Building Beautiful commission's report. This neighbourhood is designed to form the centre that Hunts Grove, which it currently lacks. To do this, it is built around a tight structure of interconnected streets, lanes and squares, the sort you would expect at the heart of a traditional settlement. In addition to this a new mixed use community element has been introduced around several of the green squares so as to give this neighbourhood a unique sense of place and identity that lifts the spirits and will contribute to the long term well-being of all the inhabitants of Hunts Grove. This development model naturally accommodates homes for a wide variety people of different incomes and age groups in a manner that is secure, sustainable, incorporates required car parking and uses the concept of mews courts to provide smaller mews houses and apartments to encourage younger and older family members to live side by side as a community. The remaining housing is organised along tighter streets with groups of townhouses and terraces.