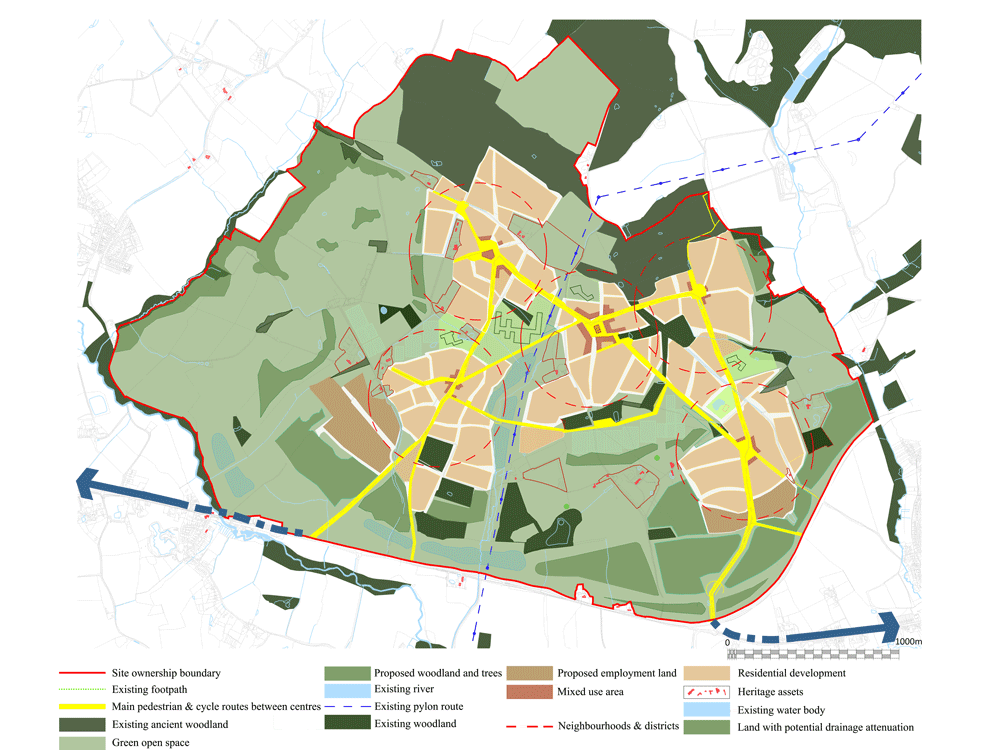
Masterplan of Monks Wood, North Essex, England
MONKS WOOD
United Kingdom
JSA have developed the Masterplan for Monks Wood, a small town in the North Essex region of England which is designed as a traditional settlement around streets and squares to deliver around 5,400 homes. It is made up of five individual neighbourhoods designed to be walkable each with a mix of uses providing local facilities. They follow a pattern suggestive of a town that has grown through the coagulation of a number of smaller villages. This has provided the opportunity to use green open space such as existing ancient woodland to create the appropriate landscape setting . Each neighbourhood has its own districts or quarters with their own identity with a specific bias towards a particular use, for example, retail, leisure, restaurants, or medical facilities. The neighbourhood closest to the town centre provides a commercial district, with Monks Wood’s main square becoming the new town square. A proportion of the land will remain undeveloped and will be used as green open space accessible to the public. It is sensitively landscaped and criss-crossed by paths and new cycle routes connecting to the extensive existing network of footpaths, bridleways and byways, which are intended to be much used by residents of neighbouring Villages. The development was designed to incorporate smart transport networks, promote and where possible incorporate driverless public transport as well as deliver upgraded water supply and waste disposal facilities, and more efficient ways, utilising renewable sources to light and heat buildings. The proposals capitalise on ecological opportunities through provision of new green infrastructure links incorporating a stream as a central corridor improving both access and biodiversity and linking up fragmented woodland. The masterplan was developed taking into consideration extensive and detailed Archaeological and Built Heritage report identifying designated and non-designated heritage assets and archaeological potential of the site. Existing historic buildings were incorporated into the plans and informed the proposed character of different areas of the development.
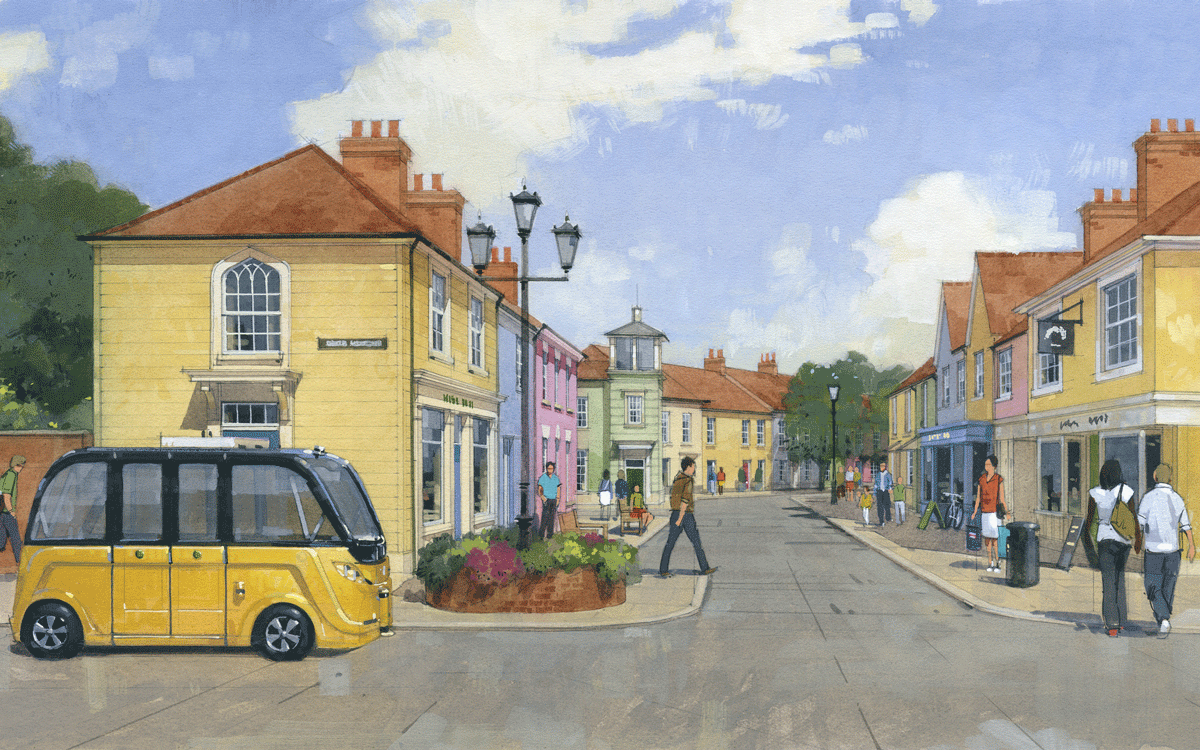
View showing the neighbourhood in Monks Wood, Braintree
MONKS WOOD
United Kingdom
JSA have developed the Masterplan for Monks Wood, a small town in the North Essex region of England which is designed as a traditional settlement around streets and squares to deliver around 5,400 homes. It is made up of five individual neighbourhoods designed to be walkable each with a mix of uses providing local facilities. They follow a pattern suggestive of a town that has grown through the coagulation of a number of smaller villages. This has provided the opportunity to use green open space such as existing ancient woodland to create the appropriate landscape setting . Each neighbourhood has its own districts or quarters with their own identity with a specific bias towards a particular use, for example, retail, leisure, restaurants, or medical facilities. The neighbourhood closest to the town centre provides a commercial district, with Monks Wood’s main square becoming the new town square. A proportion of the land will remain undeveloped and will be used as green open space accessible to the public. It is sensitively landscaped and criss-crossed by paths and new cycle routes connecting to the extensive existing network of footpaths, bridleways and byways, which are intended to be much used by residents of neighbouring Villages. The development was designed to incorporate smart transport networks, promote and where possible incorporate driverless public transport as well as deliver upgraded water supply and waste disposal facilities, and more efficient ways, utilising renewable sources to light and heat buildings. The proposals capitalise on ecological opportunities through provision of new green infrastructure links incorporating a stream as a central corridor improving both access and biodiversity and linking up fragmented woodland. The masterplan was developed taking into consideration extensive and detailed Archaeological and Built Heritage report identifying designated and non-designated heritage assets and archaeological potential of the site. Existing historic buildings were incorporated into the plans and informed the proposed character of different areas of the development.
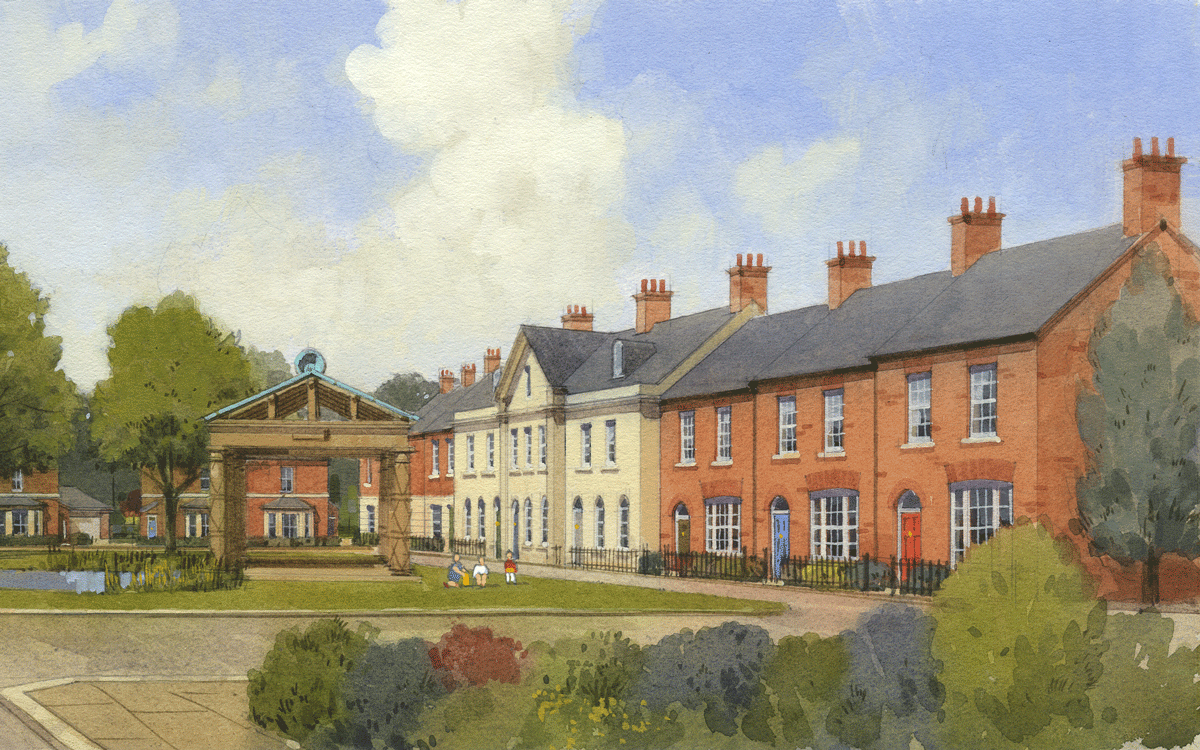
View showing the neighbourhood in Monks Wood, Braintree
MONKS WOOD
United Kingdom
JSA have developed the Masterplan for Monks Wood, a small town in the North Essex region of England which is designed as a traditional settlement around streets and squares to deliver around 5,400 homes. It is made up of five individual neighbourhoods designed to be walkable each with a mix of uses providing local facilities. They follow a pattern suggestive of a town that has grown through the coagulation of a number of smaller villages. This has provided the opportunity to use green open space such as existing ancient woodland to create the appropriate landscape setting . Each neighbourhood has its own districts or quarters with their own identity with a specific bias towards a particular use, for example, retail, leisure, restaurants, or medical facilities. The neighbourhood closest to the town centre provides a commercial district, with Monks Wood’s main square becoming the new town square. A proportion of the land will remain undeveloped and will be used as green open space accessible to the public. It is sensitively landscaped and criss-crossed by paths and new cycle routes connecting to the extensive existing network of footpaths, bridleways and byways, which are intended to be much used by residents of neighbouring Villages. The development was designed to incorporate smart transport networks, promote and where possible incorporate driverless public transport as well as deliver upgraded water supply and waste disposal facilities, and more efficient ways, utilising renewable sources to light and heat buildings. The proposals capitalise on ecological opportunities through provision of new green infrastructure links incorporating a stream as a central corridor improving both access and biodiversity and linking up fragmented woodland. The masterplan was developed taking into consideration extensive and detailed Archaeological and Built Heritage report identifying designated and non-designated heritage assets and archaeological potential of the site. Existing historic buildings were incorporated into the plans and informed the proposed character of different areas of the development.
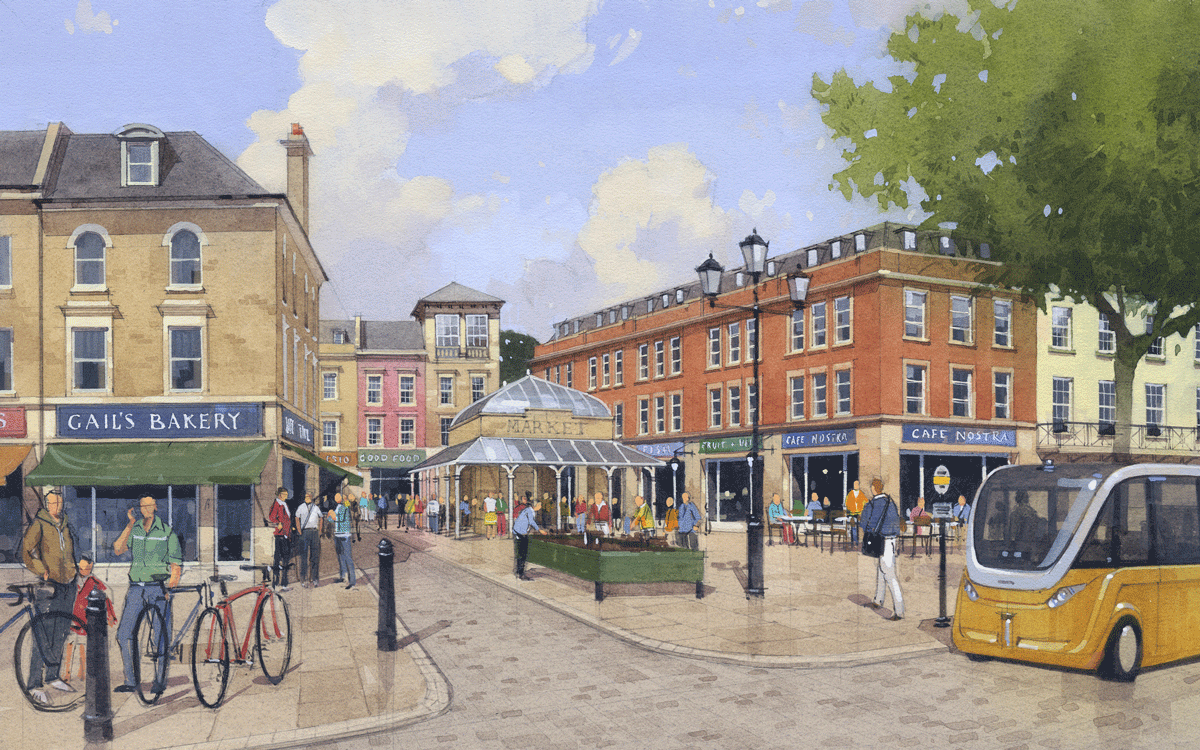
View showing the neighbourhood in Monks Wood, Braintree
MONKS WOOD
United Kingdom
JSA have developed the Masterplan for Monks Wood, a small town in the North Essex region of England which is designed as a traditional settlement around streets and squares to deliver around 5,400 homes. It is made up of five individual neighbourhoods designed to be walkable each with a mix of uses providing local facilities. They follow a pattern suggestive of a town that has grown through the coagulation of a number of smaller villages. This has provided the opportunity to use green open space such as existing ancient woodland to create the appropriate landscape setting . Each neighbourhood has its own districts or quarters with their own identity with a specific bias towards a particular use, for example, retail, leisure, restaurants, or medical facilities. The neighbourhood closest to the town centre provides a commercial district, with Monks Wood’s main square becoming the new town square. A proportion of the land will remain undeveloped and will be used as green open space accessible to the public. It is sensitively landscaped and criss-crossed by paths and new cycle routes connecting to the extensive existing network of footpaths, bridleways and byways, which are intended to be much used by residents of neighbouring Villages. The development was designed to incorporate smart transport networks, promote and where possible incorporate driverless public transport as well as deliver upgraded water supply and waste disposal facilities, and more efficient ways, utilising renewable sources to light and heat buildings. The proposals capitalise on ecological opportunities through provision of new green infrastructure links incorporating a stream as a central corridor improving both access and biodiversity and linking up fragmented woodland. The masterplan was developed taking into consideration extensive and detailed Archaeological and Built Heritage report identifying designated and non-designated heritage assets and archaeological potential of the site. Existing historic buildings were incorporated into the plans and informed the proposed character of different areas of the development.
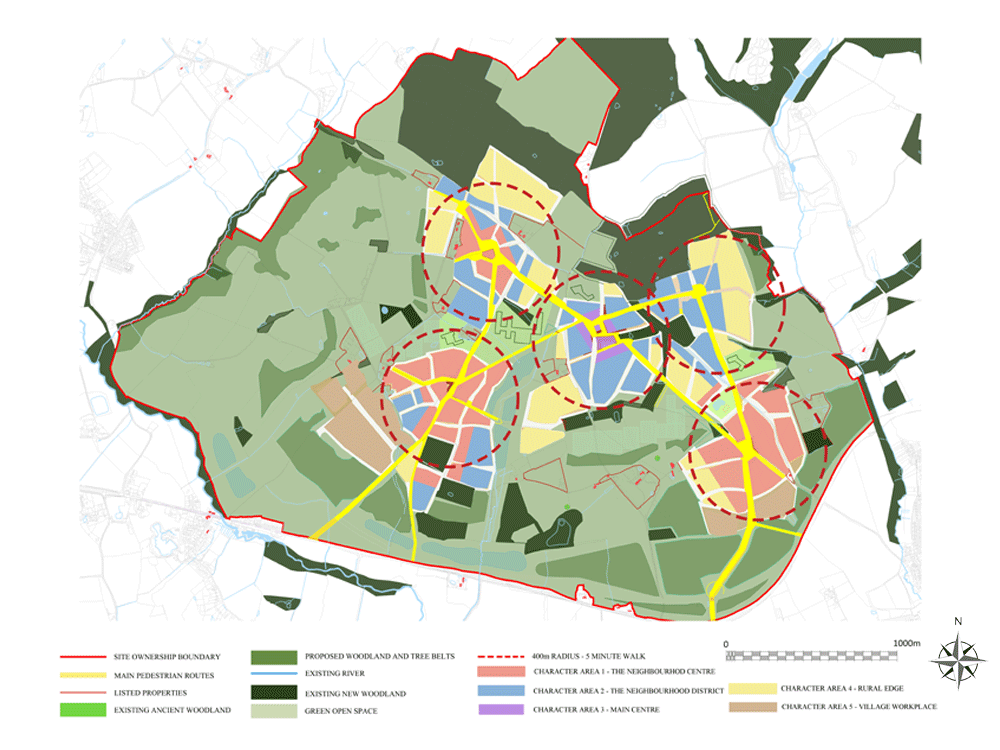
Masterplan showing Character Area Overview in Monks Wood, Braintree
MONKS WOOD
United Kingdom
JSA have developed the Masterplan for Monks Wood, a small town in the North Essex region of England which is designed as a traditional settlement around streets and squares to deliver around 5,400 homes. It is made up of five individual neighbourhoods designed to be walkable each with a mix of uses providing local facilities. They follow a pattern suggestive of a town that has grown through the coagulation of a number of smaller villages. This has provided the opportunity to use green open space such as existing ancient woodland to create the appropriate landscape setting . Each neighbourhood has its own districts or quarters with their own identity with a specific bias towards a particular use, for example, retail, leisure, restaurants, or medical facilities. The neighbourhood closest to the town centre provides a commercial district, with Monks Wood’s main square becoming the new town square. A proportion of the land will remain undeveloped and will be used as green open space accessible to the public. It is sensitively landscaped and criss-crossed by paths and new cycle routes connecting to the extensive existing network of footpaths, bridleways and byways, which are intended to be much used by residents of neighbouring Villages. The development was designed to incorporate smart transport networks, promote and where possible incorporate driverless public transport as well as deliver upgraded water supply and waste disposal facilities, and more efficient ways, utilising renewable sources to light and heat buildings. The proposals capitalise on ecological opportunities through provision of new green infrastructure links incorporating a stream as a central corridor improving both access and biodiversity and linking up fragmented woodland. The masterplan was developed taking into consideration extensive and detailed Archaeological and Built Heritage report identifying designated and non-designated heritage assets and archaeological potential of the site. Existing historic buildings were incorporated into the plans and informed the proposed character of different areas of the development.
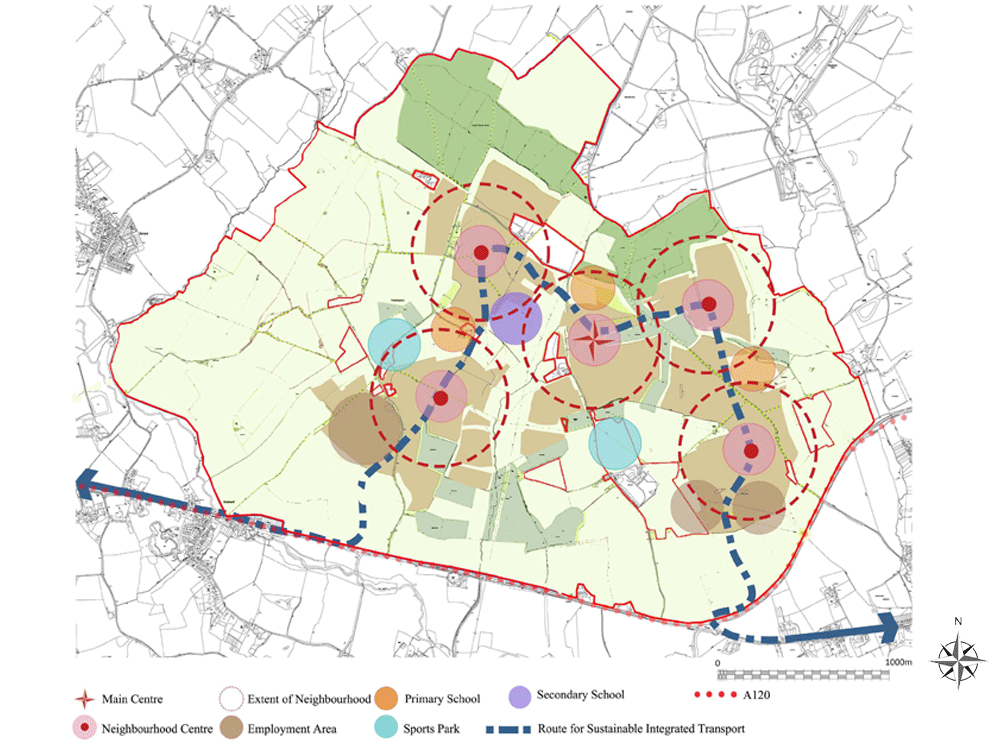
Masterplan showing Neighbourhoods and Districts in Monks Wood, Braintree
MONKS WOOD
United Kingdom
JSA have developed the Masterplan for Monks Wood, a small town in the North Essex region of England which is designed as a traditional settlement around streets and squares to deliver around 5,400 homes. It is made up of five individual neighbourhoods designed to be walkable each with a mix of uses providing local facilities. They follow a pattern suggestive of a town that has grown through the coagulation of a number of smaller villages. This has provided the opportunity to use green open space such as existing ancient woodland to create the appropriate landscape setting . Each neighbourhood has its own districts or quarters with their own identity with a specific bias towards a particular use, for example, retail, leisure, restaurants, or medical facilities. The neighbourhood closest to the town centre provides a commercial district, with Monks Wood’s main square becoming the new town square. A proportion of the land will remain undeveloped and will be used as green open space accessible to the public. It is sensitively landscaped and criss-crossed by paths and new cycle routes connecting to the extensive existing network of footpaths, bridleways and byways, which are intended to be much used by residents of neighbouring Villages. The development was designed to incorporate smart transport networks, promote and where possible incorporate driverless public transport as well as deliver upgraded water supply and waste disposal facilities, and more efficient ways, utilising renewable sources to light and heat buildings. The proposals capitalise on ecological opportunities through provision of new green infrastructure links incorporating a stream as a central corridor improving both access and biodiversity and linking up fragmented woodland. The masterplan was developed taking into consideration extensive and detailed Archaeological and Built Heritage report identifying designated and non-designated heritage assets and archaeological potential of the site. Existing historic buildings were incorporated into the plans and informed the proposed character of different areas of the development.