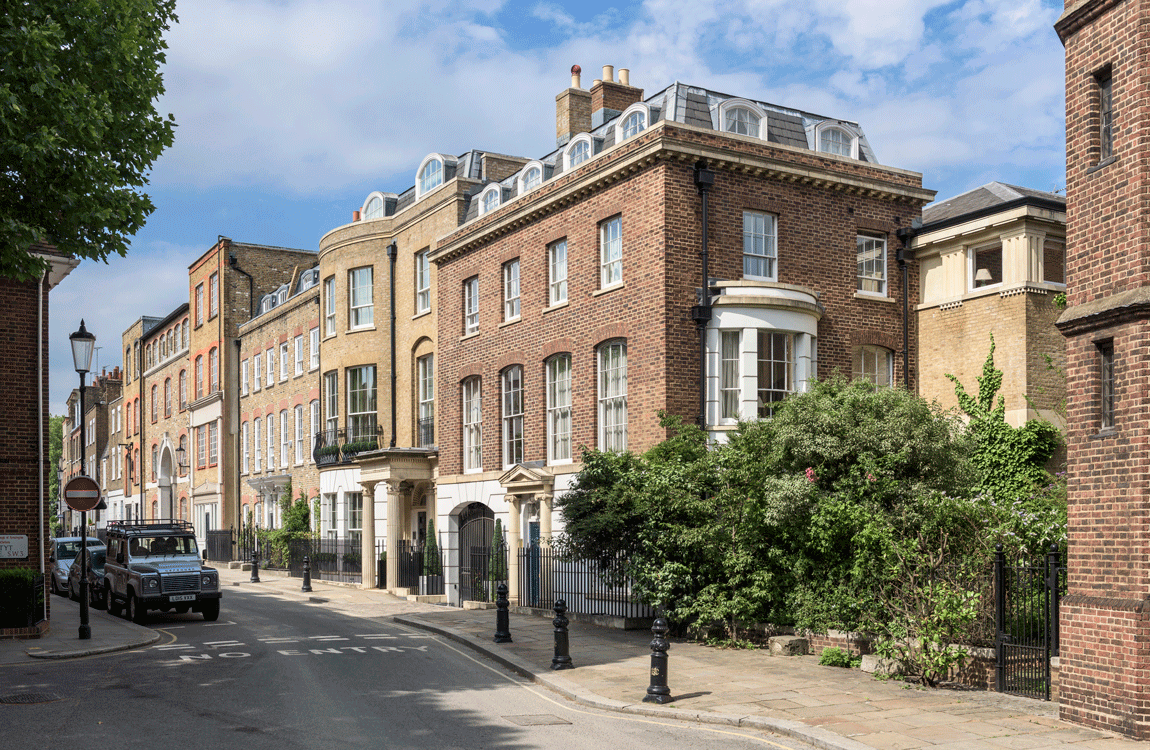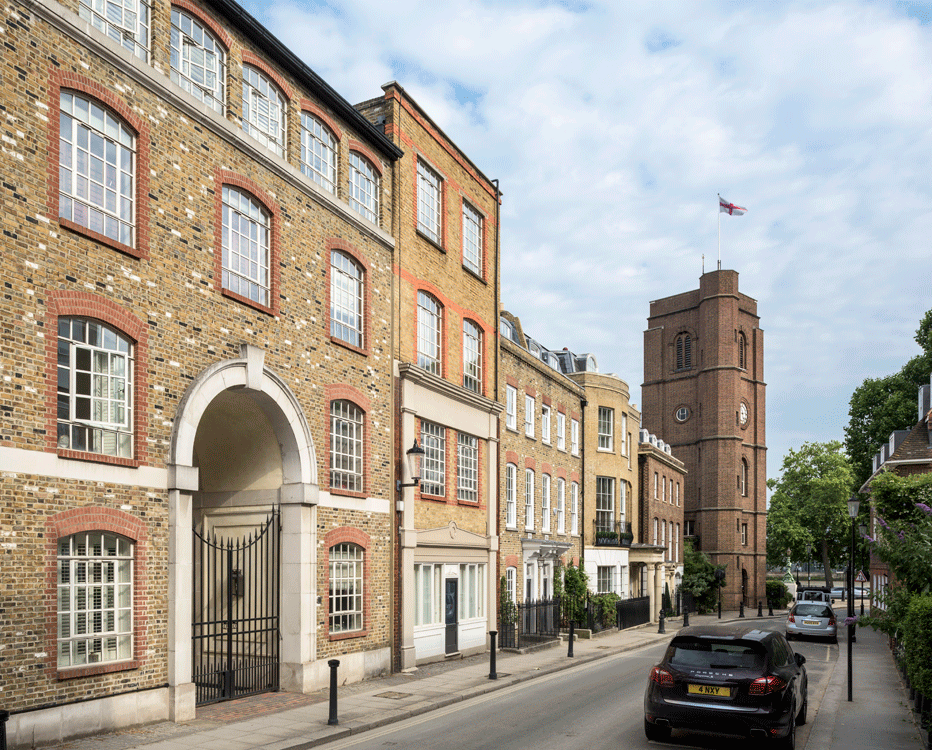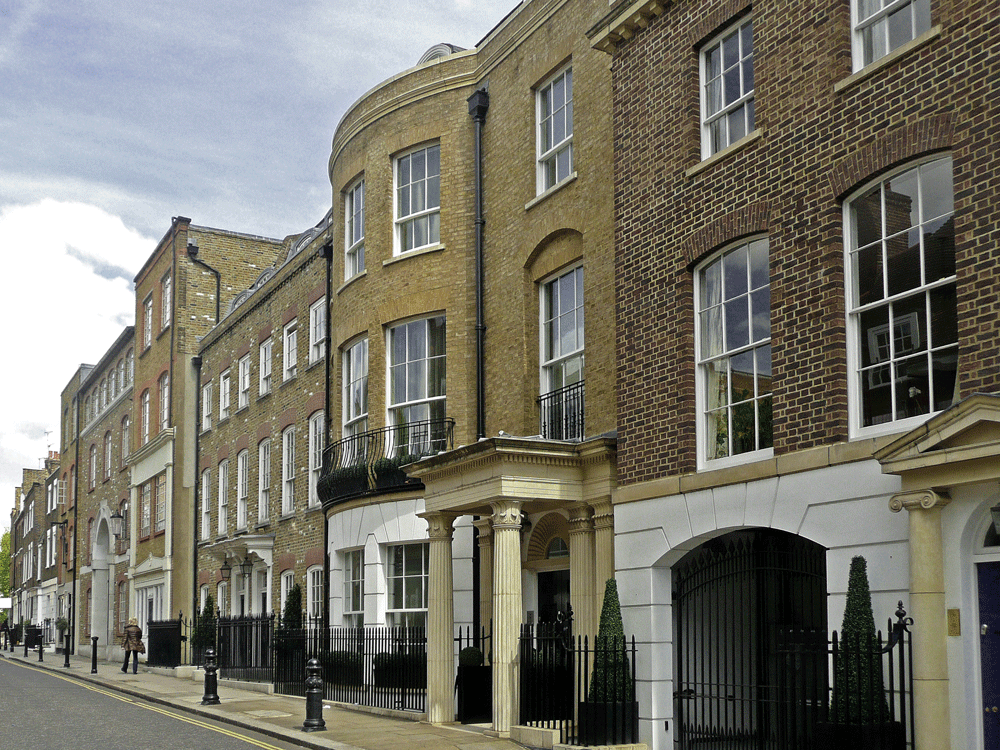
View of the new Church Hall and Vicarage from Old Church Street, London, United Kingdom
Old Church Street
London, UK
In 1998, the practice was commissioned to produce a masterplan for the area around Chelsea Old Church in the heart of Old Chelsea. The client, a developer, expressed a clear desire to achieve good value through quality design, and to contribute new buildings that firmly fitted in with those existing in the locality to create a mixed residential development. The scheme included a design for a new church hall and a new vicarage and verger’s accommodation for Chelsea Old Church. The Masterplan involves 21 apartments, 4 town houses, 3 cottages, 4 maisonettes and a new church hall, vicarage and verger’s apartment. The scheme received the award for the best work within an existing historic neighbourhood from the Royal Borough of Kensington & Chelsea, in 2004. HRH The Prince of Wales opened the Church Hall in 2001. The buildings are built in traditional materials with London stock brick, soft red brick with slate and clay tile roofs and are designed so that, together with the existing buildings, they form consistent public spaces that seamlessly restore the continuity of the cityscape. This is especially pertinent in view of the fact that the buildings around Chelsea Old Church form the nucleus of what was once the historic centre of Chelsea. The project received the Royal Borough of Kensington and Chelsea Environment Award 2004.

View of the new residential development and Vicarage from Old Church Street, London, United Kingdom
Old Church Street
London, UK
In 1998, the practice was commissioned to produce a masterplan for the area around Chelsea Old Church in the heart of Old Chelsea. The client, a developer, expressed a clear desire to achieve good value through quality design, and to contribute new buildings that firmly fitted in with those existing in the locality to create a mixed residential development. The scheme included a design for a new church hall and a new vicarage and verger’s accommodation for Chelsea Old Church. The Masterplan involves 21 apartments, 4 town houses, 3 cottages, 4 maisonettes and a new church hall, vicarage and verger’s apartment. The scheme received the award for the best work within an existing historic neighbourhood from the Royal Borough of Kensington & Chelsea, in 2004. HRH The Prince of Wales opened the Church Hall in 2001. The buildings are built in traditional materials with London stock brick, soft red brick with slate and clay tile roofs and are designed so that, together with the existing buildings, they form consistent public spaces that seamlessly restore the continuity of the cityscape. This is especially pertinent in view of the fact that the buildings around Chelsea Old Church form the nucleus of what was once the historic centre of Chelsea. The project received the Royal Borough of Kensington and Chelsea Environment Award 2004.

The new development at Old Church Street comprising a new Church Hall, Vicarage House and Cottage on the cleared site adjacent to Chelsea Old Church, London, United Kingdom
Old Church Street
London, UK
In 1998, the practice was commissioned to produce a masterplan for the area around Chelsea Old Church in the heart of Old Chelsea. The client, a developer, expressed a clear desire to achieve good value through quality design, and to contribute new buildings that firmly fitted in with those existing in the locality to create a mixed residential development. The scheme included a design for a new church hall and a new vicarage and verger’s accommodation for Chelsea Old Church. The Masterplan involves 21 apartments, 4 town houses, 3 cottages, 4 maisonettes and a new church hall, vicarage and verger’s apartment. The scheme received the award for the best work within an existing historic neighbourhood from the Royal Borough of Kensington & Chelsea, in 2004. HRH The Prince of Wales opened the Church Hall in 2001. The buildings are built in traditional materials with London stock brick, soft red brick with slate and clay tile roofs and are designed so that, together with the existing buildings, they form consistent public spaces that seamlessly restore the continuity of the cityscape. This is especially pertinent in view of the fact that the buildings around Chelsea Old Church form the nucleus of what was once the historic centre of Chelsea. The project received the Royal Borough of Kensington and Chelsea Environment Award 2004.