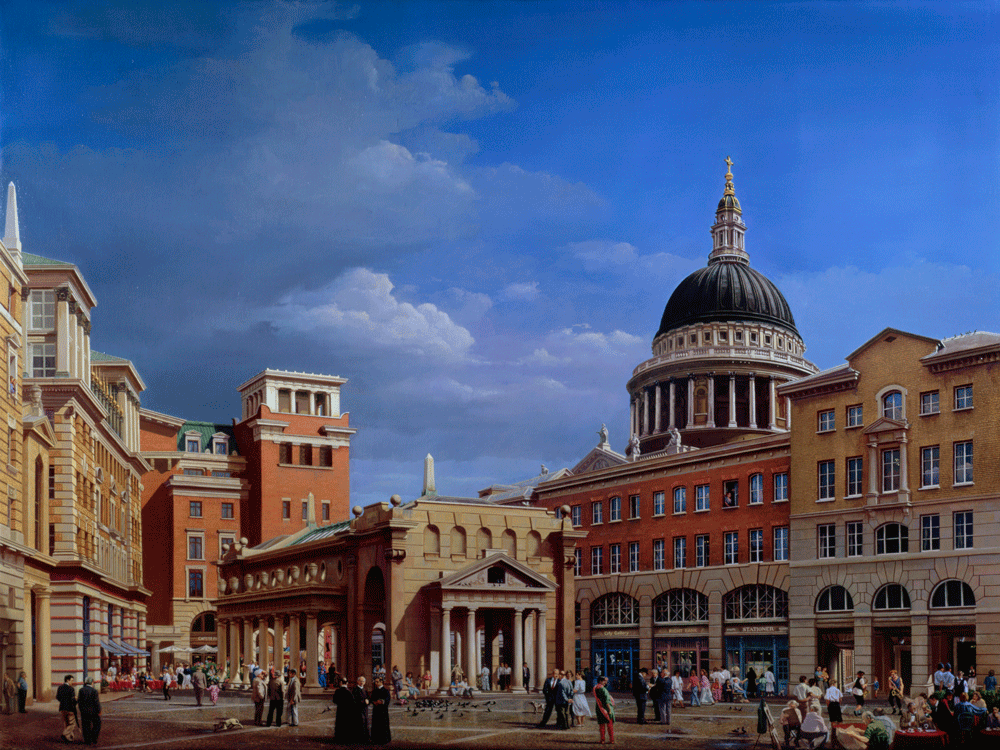
View showing the buildings designed for the masterplan, Paternoster Square, London, United Kingdom (painting by Carl Laubin)
MASTERPLAN FOR THE AREA AROUNDST PAUL'S CATHEDRAL
London, UK
In the early 1990's John Simpson and Partners published a masterplan for the redevelopment of the area around St. Paul's Cathedral in the City of London which inspired unprecedented public interest in urban design and architecture. The scheme, supported by HM King Charles III when he was the Prince of Wales, showed how modern office buildings could be designed to be functional and economic while also contributing to a sympathetic and lively urban environment which could be enjoyed by all, working, living or visiting the City of London.
The design was based on the idea that buildings should be used to define a continuous street frontage, so that, together, they form streets and squares in the traditional manner. It advocated introducing a mix of uses, with shops at street level. This was particularly pertinent in the area around St Paul's so as to provide the great cathedral within an appropriate setting and integrate it into the surrounding urban fabric of the City of London, awarding Wren's great masterpiece the dignity it deserved.
The design was exhibited in various locations, including St. Paul's Cathedral and the Victoria and Albert Museum, and was published in many national and international publications (see bibliography section). In response to public pressure the owners and developers of the land abandoned the idea of a 'modernist' design and implemented one that was heavily influenced by John Simpson's proposals.
The scheme received an Honor award for Urban Design from the American Institute of Architects.
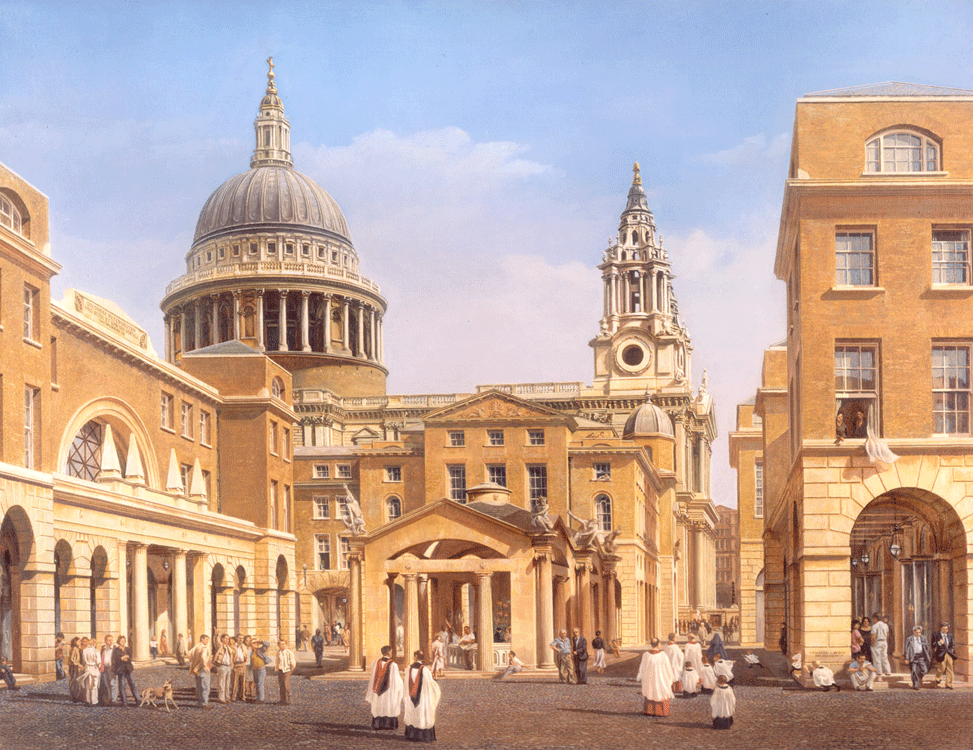
Masterplan for Paternoster Square next to St Paul's Cathedral, Paternoster Square, London, United Kingdom (painting by Carl Laubin)
MASTERPLAN FOR THE AREA AROUNDST PAUL'S CATHEDRAL
London, UK
In the early 1990's John Simpson and Partners published a masterplan for the redevelopment of the area around St. Paul's Cathedral in the City of London which inspired unprecedented public interest in urban design and architecture. The scheme, supported by HM King Charles III when he was the Prince of Wales, showed how modern office buildings could be designed to be functional and economic while also contributing to a sympathetic and lively urban environment which could be enjoyed by all, working, living or visiting the City of London.
The design was based on the idea that buildings should be used to define a continuous street frontage, so that, together, they form streets and squares in the traditional manner. It advocated introducing a mix of uses, with shops at street level. This was particularly pertinent in the area around St Paul's so as to provide the great cathedral within an appropriate setting and integrate it into the surrounding urban fabric of the City of London, awarding Wren's great masterpiece the dignity it deserved.
The design was exhibited in various locations, including St. Paul's Cathedral and the Victoria and Albert Museum, and was published in many national and international publications (see bibliography section). In response to public pressure the owners and developers of the land abandoned the idea of a 'modernist' design and implemented one that was heavily influenced by John Simpson's proposals.
The scheme received an Honor award for Urban Design from the American Institute of Architects.
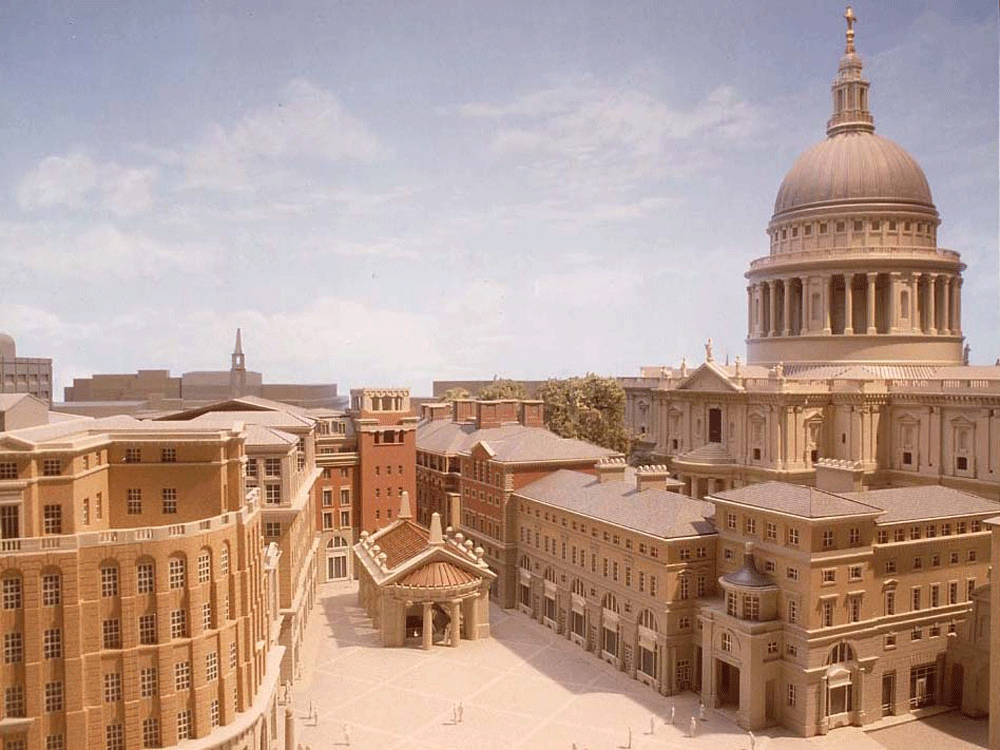
Model for the masterplan for Paternoster Square masterplan, London, United Kingdom
MASTERPLAN FOR THE AREA AROUNDST PAUL'S CATHEDRAL
London, UK
In the early 1990's John Simpson and Partners published a masterplan for the redevelopment of the area around St. Paul's Cathedral in the City of London which inspired unprecedented public interest in urban design and architecture. The scheme, supported by HM King Charles III when he was the Prince of Wales, showed how modern office buildings could be designed to be functional and economic while also contributing to a sympathetic and lively urban environment which could be enjoyed by all, working, living or visiting the City of London.
The design was based on the idea that buildings should be used to define a continuous street frontage, so that, together, they form streets and squares in the traditional manner. It advocated introducing a mix of uses, with shops at street level. This was particularly pertinent in the area around St Paul's so as to provide the great cathedral within an appropriate setting and integrate it into the surrounding urban fabric of the City of London, awarding Wren's great masterpiece the dignity it deserved.
The design was exhibited in various locations, including St. Paul's Cathedral and the Victoria and Albert Museum, and was published in many national and international publications (see bibliography section). In response to public pressure the owners and developers of the land abandoned the idea of a 'modernist' design and implemented one that was heavily influenced by John Simpson's proposals.
The scheme received an Honor award for Urban Design from the American Institute of Architects.
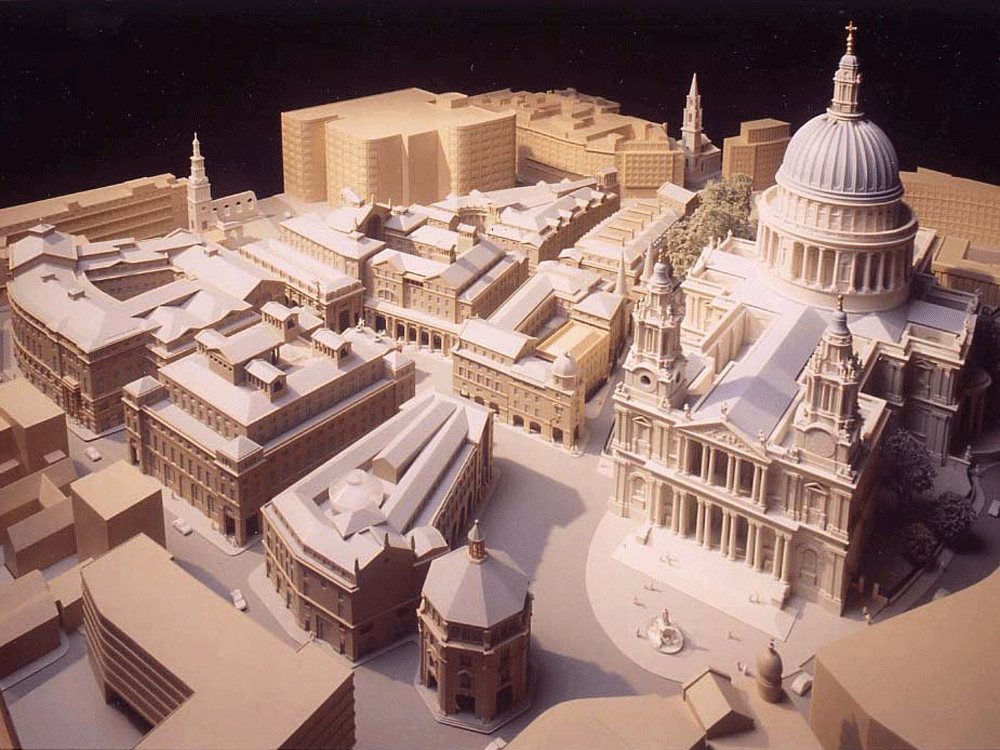
Model for the masterplan for Paternoster Square masterplan, London, United Kingdom
MASTERPLAN FOR THE AREA AROUNDST PAUL'S CATHEDRAL
London, UK
In the early 1990's John Simpson and Partners published a masterplan for the redevelopment of the area around St. Paul's Cathedral in the City of London which inspired unprecedented public interest in urban design and architecture. The scheme, supported by HM King Charles III when he was the Prince of Wales, showed how modern office buildings could be designed to be functional and economic while also contributing to a sympathetic and lively urban environment which could be enjoyed by all, working, living or visiting the City of London.
The design was based on the idea that buildings should be used to define a continuous street frontage, so that, together, they form streets and squares in the traditional manner. It advocated introducing a mix of uses, with shops at street level. This was particularly pertinent in the area around St Paul's so as to provide the great cathedral within an appropriate setting and integrate it into the surrounding urban fabric of the City of London, awarding Wren's great masterpiece the dignity it deserved.
The design was exhibited in various locations, including St. Paul's Cathedral and the Victoria and Albert Museum, and was published in many national and international publications (see bibliography section). In response to public pressure the owners and developers of the land abandoned the idea of a 'modernist' design and implemented one that was heavily influenced by John Simpson's proposals.
The scheme received an Honor award for Urban Design from the American Institute of Architects.
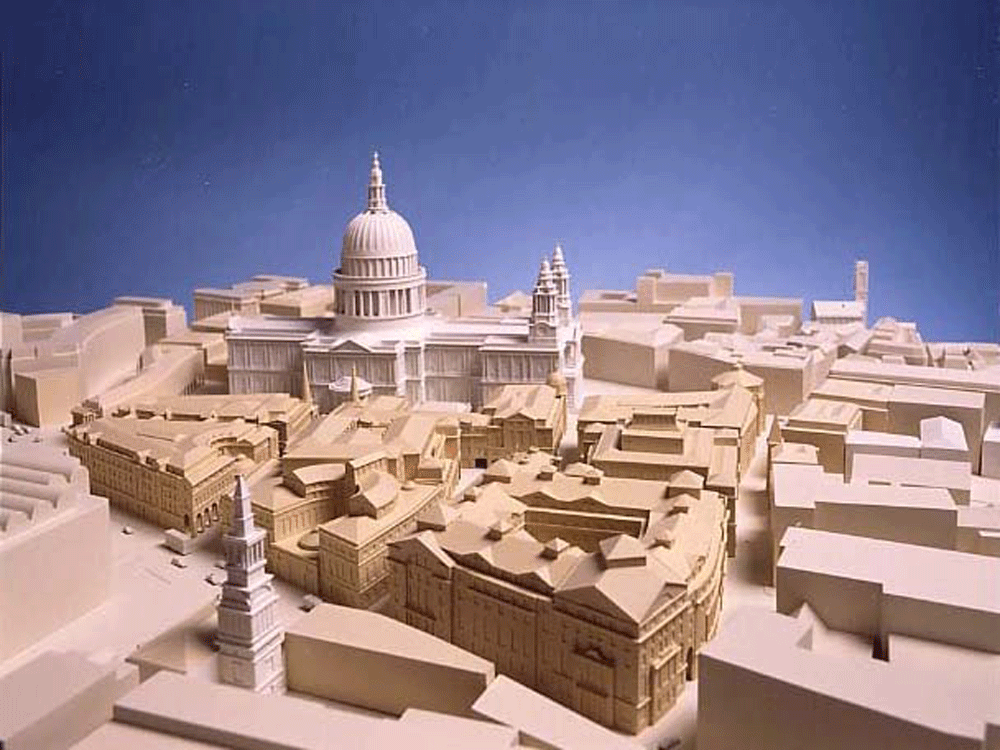
Model for the masterplan for Paternoster Square masterplan, London, United Kingdom
MASTERPLAN FOR THE AREA AROUNDST PAUL'S CATHEDRAL
London, UK
In the early 1990's John Simpson and Partners published a masterplan for the redevelopment of the area around St. Paul's Cathedral in the City of London which inspired unprecedented public interest in urban design and architecture. The scheme, supported by HM King Charles III when he was the Prince of Wales, showed how modern office buildings could be designed to be functional and economic while also contributing to a sympathetic and lively urban environment which could be enjoyed by all, working, living or visiting the City of London.
The design was based on the idea that buildings should be used to define a continuous street frontage, so that, together, they form streets and squares in the traditional manner. It advocated introducing a mix of uses, with shops at street level. This was particularly pertinent in the area around St Paul's so as to provide the great cathedral within an appropriate setting and integrate it into the surrounding urban fabric of the City of London, awarding Wren's great masterpiece the dignity it deserved.
The design was exhibited in various locations, including St. Paul's Cathedral and the Victoria and Albert Museum, and was published in many national and international publications (see bibliography section). In response to public pressure the owners and developers of the land abandoned the idea of a 'modernist' design and implemented one that was heavily influenced by John Simpson's proposals.
The scheme received an Honor award for Urban Design from the American Institute of Architects.
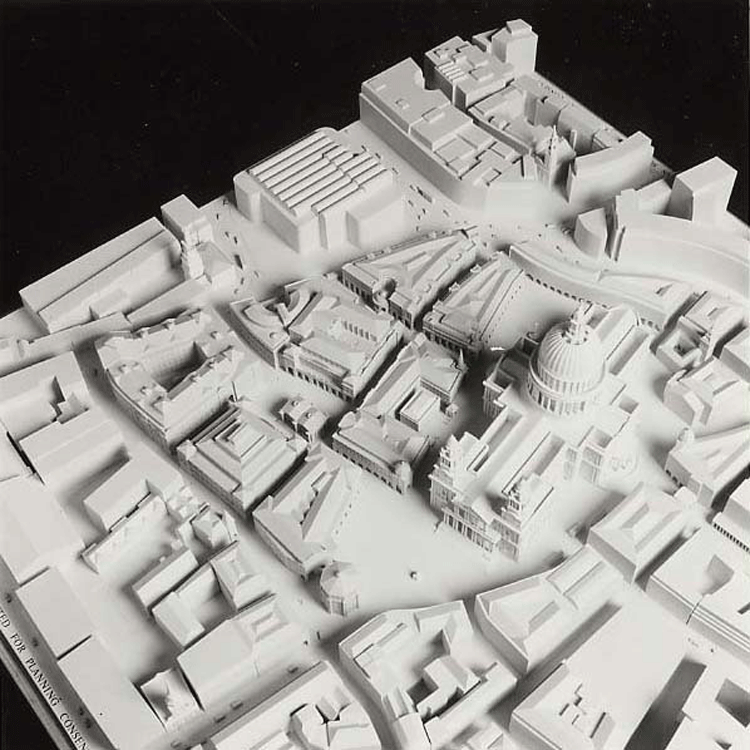
Model for the masterplan for Paternoster Square, London, United Kingdom
MASTERPLAN FOR THE AREA AROUNDST PAUL'S CATHEDRAL
London, UK
In the early 1990's John Simpson and Partners published a masterplan for the redevelopment of the area around St. Paul's Cathedral in the City of London which inspired unprecedented public interest in urban design and architecture. The scheme, supported by HM King Charles III when he was the Prince of Wales, showed how modern office buildings could be designed to be functional and economic while also contributing to a sympathetic and lively urban environment which could be enjoyed by all, working, living or visiting the City of London.
The design was based on the idea that buildings should be used to define a continuous street frontage, so that, together, they form streets and squares in the traditional manner. It advocated introducing a mix of uses, with shops at street level. This was particularly pertinent in the area around St Paul's so as to provide the great cathedral within an appropriate setting and integrate it into the surrounding urban fabric of the City of London, awarding Wren's great masterpiece the dignity it deserved.
The design was exhibited in various locations, including St. Paul's Cathedral and the Victoria and Albert Museum, and was published in many national and international publications (see bibliography section). In response to public pressure the owners and developers of the land abandoned the idea of a 'modernist' design and implemented one that was heavily influenced by John Simpson's proposals.
The scheme received an Honor award for Urban Design from the American Institute of Architects.