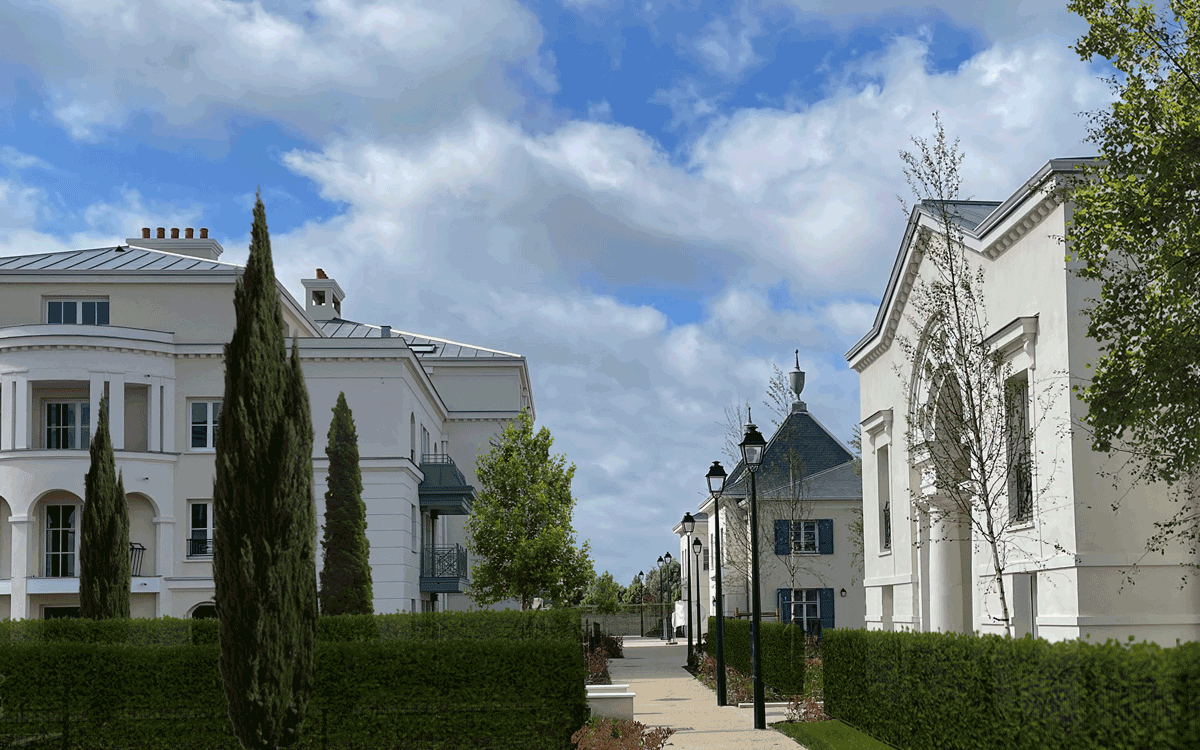
Green alleyway between the houses within the heart of the site - Serris, France
Zac Du Pre De ClayeDomaine Regence Development
Serris, France
The development draws on the French classical vernacular of terraced houses to create streets and lanes in the traditional manner. In general the buildings are two and three storeys high. The architecture of the buildings is designed with classical features drawing on the 18th century French precedents which includes orangeries, gatehouses and terraced houses. One building however, is designed to stand out. It comprises of four houses and takes inspiration from Palladio's Villa Pojana as a picturesque backdrop to the shared and private gardens and provide the variety that characterise the development.
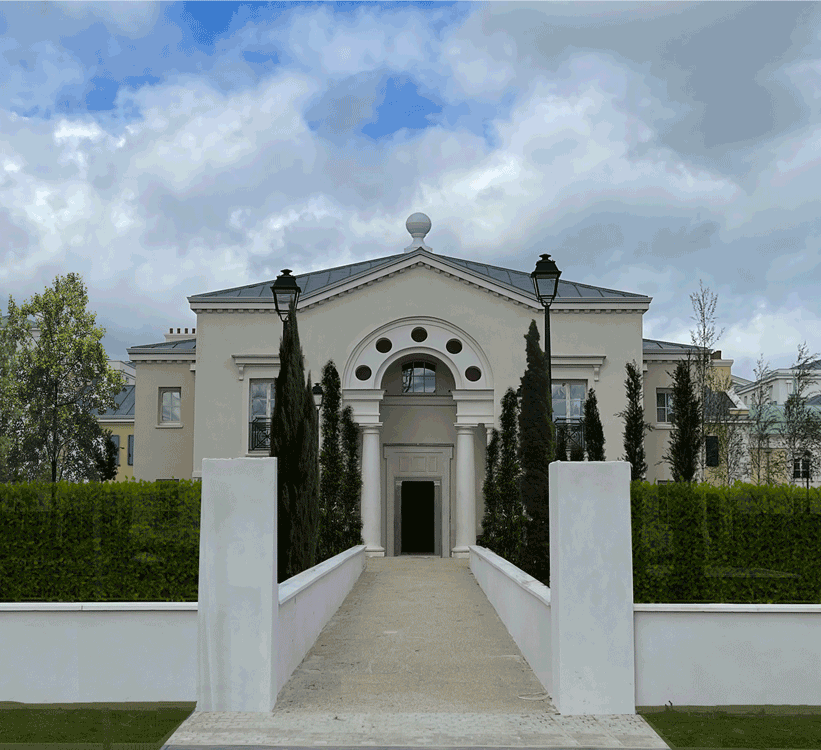
Path leading up to Villa building - Serris, France
Zac Du Pre De ClayeDomaine Regence Development
Serris, France
The development draws on the French classical vernacular of terraced houses to create streets and lanes in the traditional manner. In general the buildings are two and three storeys high. The architecture of the buildings is designed with classical features drawing on the 18th century French precedents which includes orangeries, gatehouses and terraced houses. One building however, is designed to stand out. It comprises of four houses and takes inspiration from Palladio's Villa Pojana as a picturesque backdrop to the shared and private gardens and provide the variety that characterise the development.
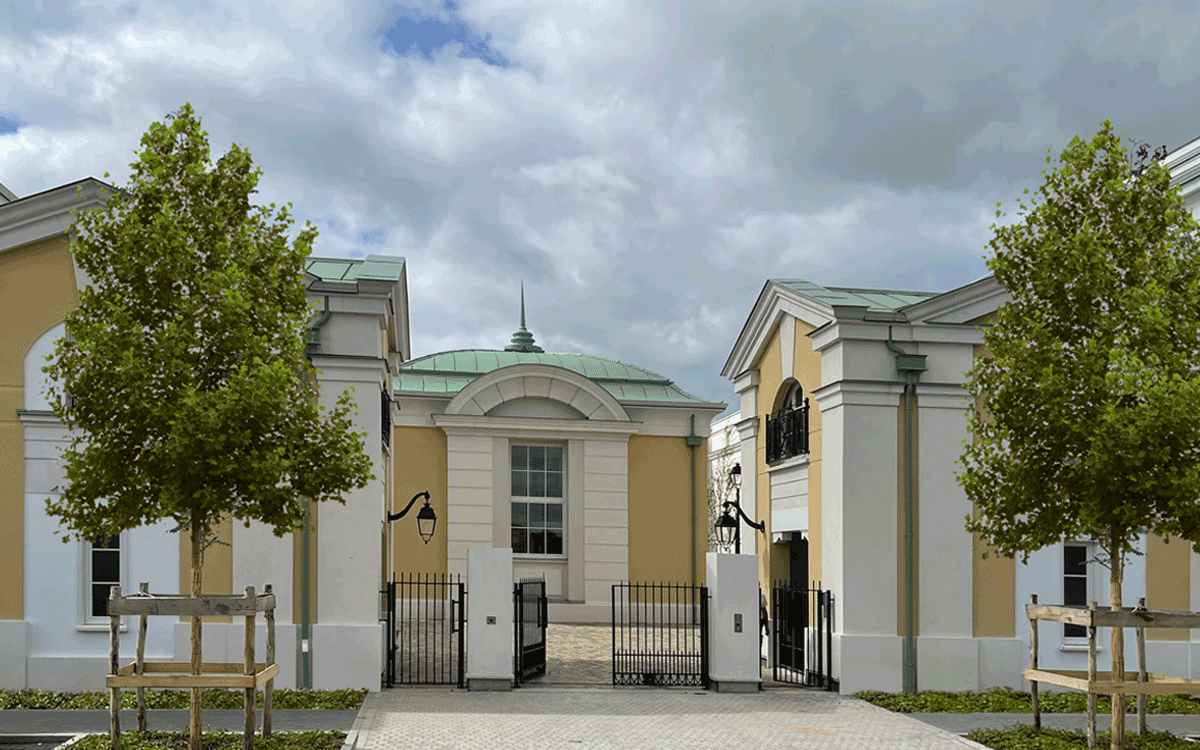
Gatehouses leading towards the new orangery type building within the site - Serris, France
Zac Du Pre De ClayeDomaine Regence Development
Serris, France
The development draws on the French classical vernacular of terraced houses to create streets and lanes in the traditional manner. In general the buildings are two and three storeys high. The architecture of the buildings is designed with classical features drawing on the 18th century French precedents which includes orangeries, gatehouses and terraced houses. One building however, is designed to stand out. It comprises of four houses and takes inspiration from Palladio's Villa Pojana as a picturesque backdrop to the shared and private gardens and provide the variety that characterise the development.
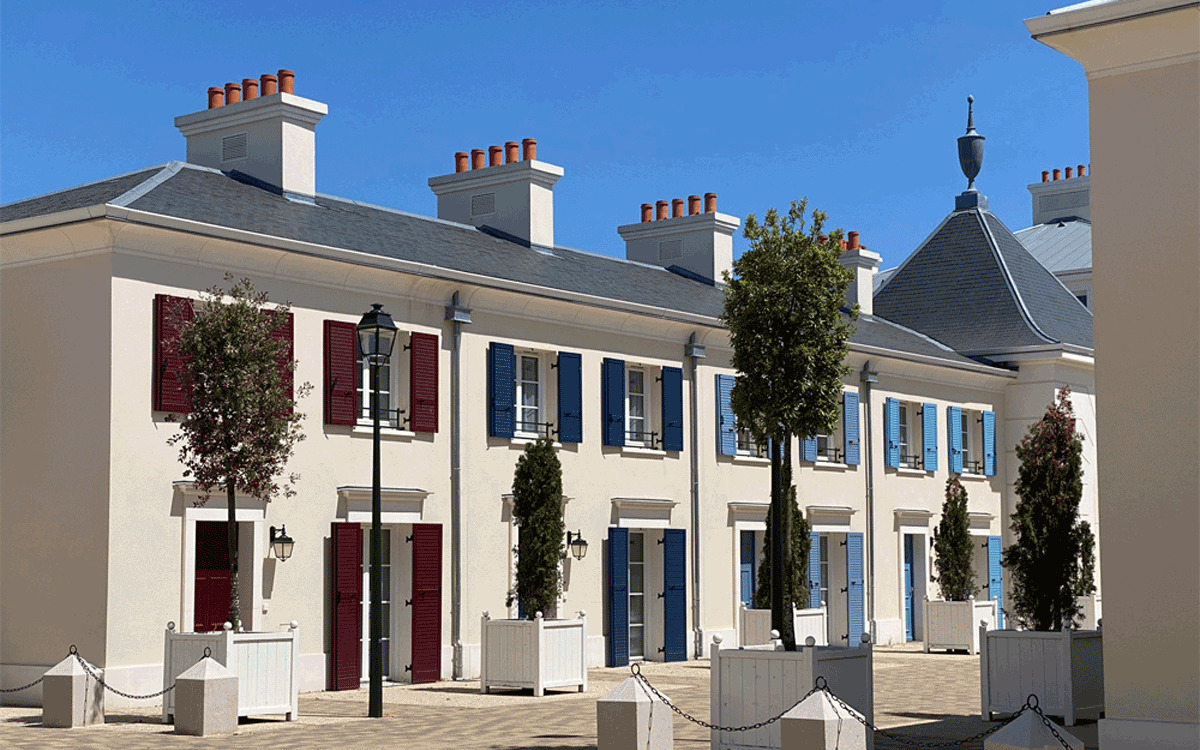
Terrace of house with shutters - Serris, France
Zac Du Pre De ClayeDomaine Regence Development
Serris, France
The development draws on the French classical vernacular of terraced houses to create streets and lanes in the traditional manner. In general the buildings are two and three storeys high. The architecture of the buildings is designed with classical features drawing on the 18th century French precedents which includes orangeries, gatehouses and terraced houses. One building however, is designed to stand out. It comprises of four houses and takes inspiration from Palladio's Villa Pojana as a picturesque backdrop to the shared and private gardens and provide the variety that characterise the development.
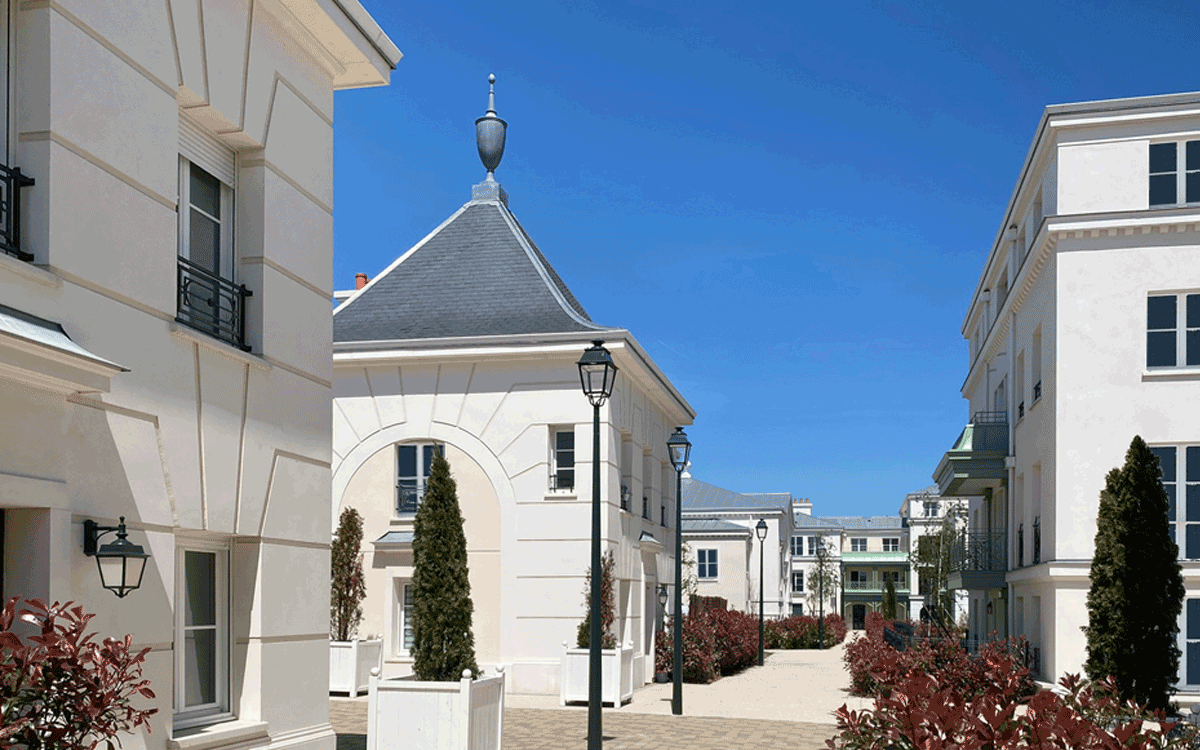
Houses with metal finials to roof tops of key buildings - Serris, France
Zac Du Pre De ClayeDomaine Regence Development
Serris, France
The development draws on the French classical vernacular of terraced houses to create streets and lanes in the traditional manner. In general the buildings are two and three storeys high. The architecture of the buildings is designed with classical features drawing on the 18th century French precedents which includes orangeries, gatehouses and terraced houses. One building however, is designed to stand out. It comprises of four houses and takes inspiration from Palladio's Villa Pojana as a picturesque backdrop to the shared and private gardens and provide the variety that characterise the development.
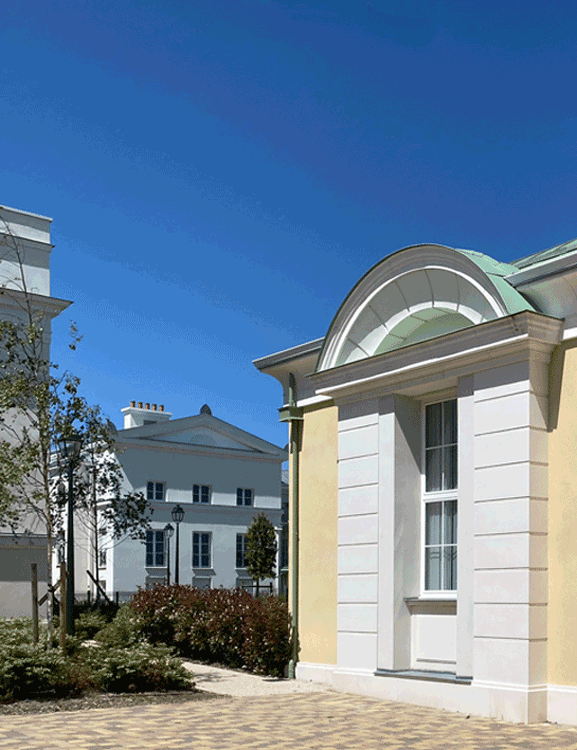
Entrances to houses within the new orangery building - Serris, France
Zac Du Pre De ClayeDomaine Regence Development
Serris, France
The development draws on the French classical vernacular of terraced houses to create streets and lanes in the traditional manner. In general the buildings are two and three storeys high. The architecture of the buildings is designed with classical features drawing on the 18th century French precedents which includes orangeries, gatehouses and terraced houses. One building however, is designed to stand out. It comprises of four houses and takes inspiration from Palladio's Villa Pojana as a picturesque backdrop to the shared and private gardens and provide the variety that characterise the development.
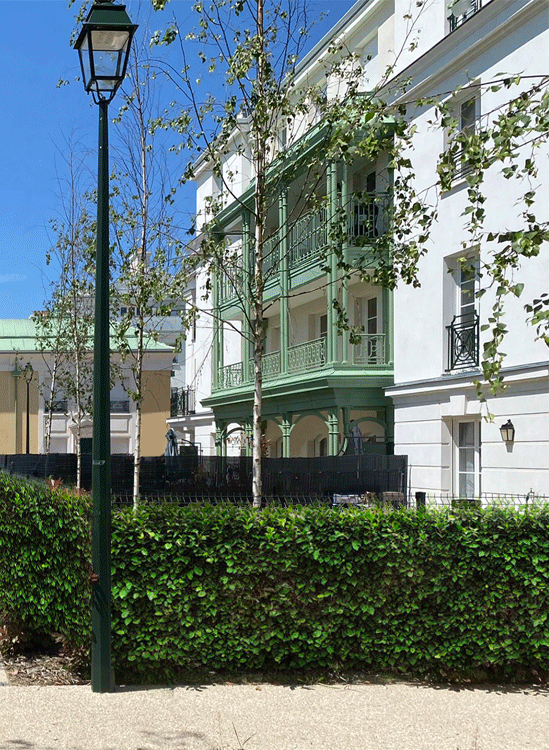
Pedestrian footpath within residential development - Serris, France
Zac Du Pre De ClayeDomaine Regence Development
Serris, France
The development draws on the French classical vernacular of terraced houses to create streets and lanes in the traditional manner. In general the buildings are two and three storeys high. The architecture of the buildings is designed with classical features drawing on the 18th century French precedents which includes orangeries, gatehouses and terraced houses. One building however, is designed to stand out. It comprises of four houses and takes inspiration from Palladio's Villa Pojana as a picturesque backdrop to the shared and private gardens and provide the variety that characterise the development.
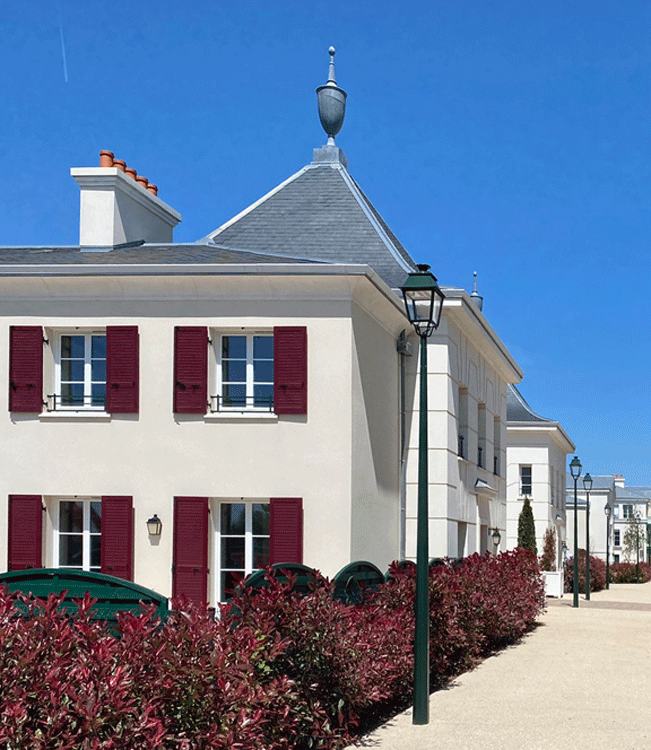
Pedestrian footpath leading towards central square - Serris, France
Zac Du Pre De ClayeDomaine Regence Development
Serris, France
The development draws on the French classical vernacular of terraced houses to create streets and lanes in the traditional manner. In general the buildings are two and three storeys high. The architecture of the buildings is designed with classical features drawing on the 18th century French precedents which includes orangeries, gatehouses and terraced houses. One building however, is designed to stand out. It comprises of four houses and takes inspiration from Palladio's Villa Pojana as a picturesque backdrop to the shared and private gardens and provide the variety that characterise the development.
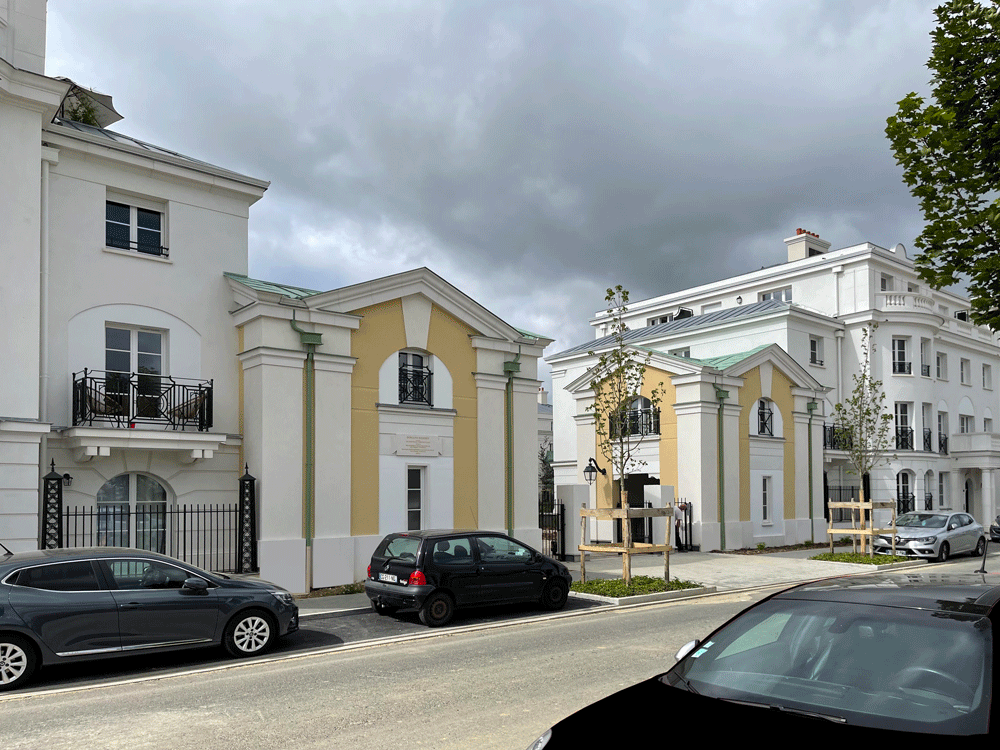
View looking along the street towards the gatehouses - Serris, France
Zac Du Pre De ClayeDomaine Regence Development
Serris, France
The development draws on the French classical vernacular of terraced houses to create streets and lanes in the traditional manner. In general the buildings are two and three storeys high. The architecture of the buildings is designed with classical features drawing on the 18th century French precedents which includes orangeries, gatehouses and terraced houses. One building however, is designed to stand out. It comprises of four houses and takes inspiration from Palladio's Villa Pojana as a picturesque backdrop to the shared and private gardens and provide the variety that characterise the development.
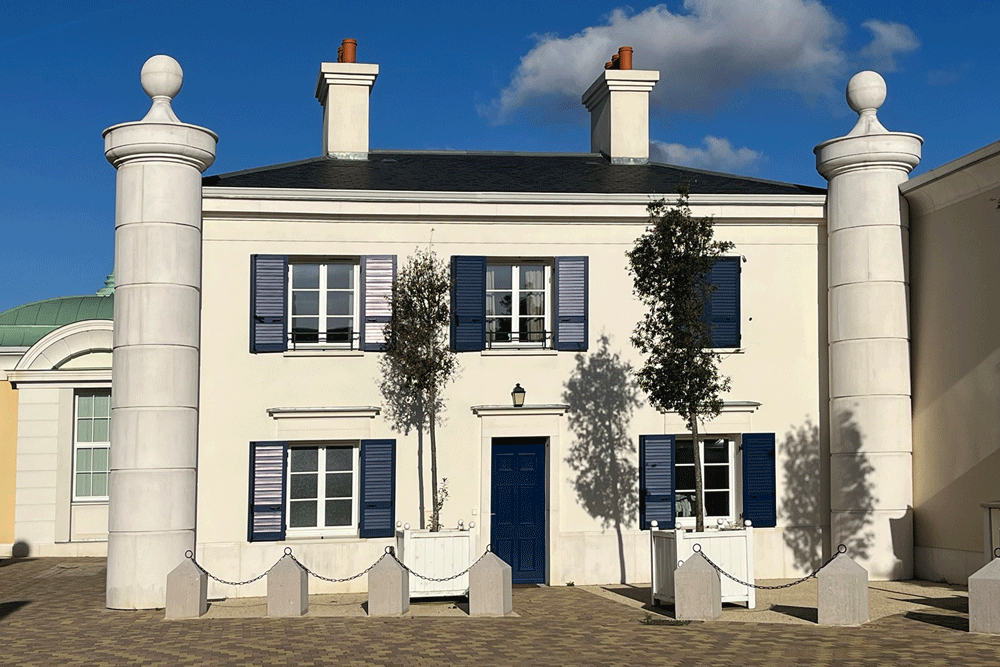
House with piers in the centre of the development - Serris, France
Zac Du Pre De ClayeDomaine Regence Development
Serris, France
The development draws on the French classical vernacular of terraced houses to create streets and lanes in the traditional manner. In general the buildings are two and three storeys high. The architecture of the buildings is designed with classical features drawing on the 18th century French precedents which includes orangeries, gatehouses and terraced houses. One building however, is designed to stand out. It comprises of four houses and takes inspiration from Palladio's Villa Pojana as a picturesque backdrop to the shared and private gardens and provide the variety that characterise the development.
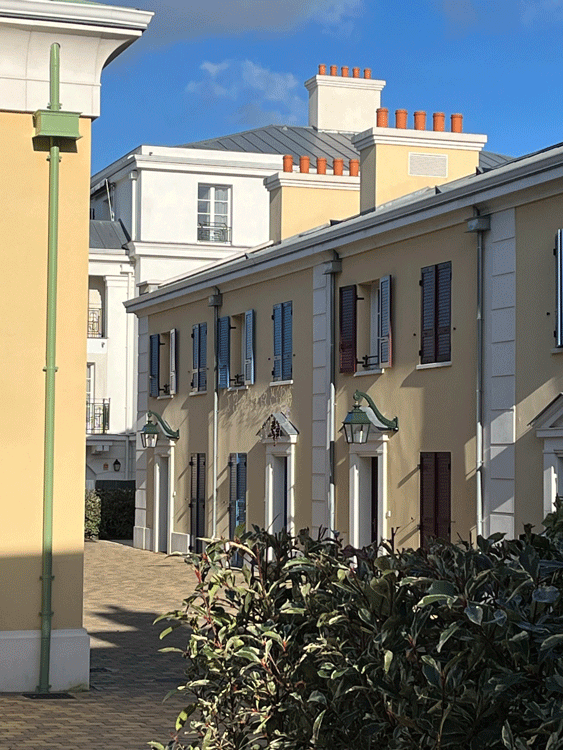
Small street within the development - Serris, France
Zac Du Pre De ClayeDomaine Regence Development
Serris, France
The development draws on the French classical vernacular of terraced houses to create streets and lanes in the traditional manner. In general the buildings are two and three storeys high. The architecture of the buildings is designed with classical features drawing on the 18th century French precedents which includes orangeries, gatehouses and terraced houses. One building however, is designed to stand out. It comprises of four houses and takes inspiration from Palladio's Villa Pojana as a picturesque backdrop to the shared and private gardens and provide the variety that characterise the development.