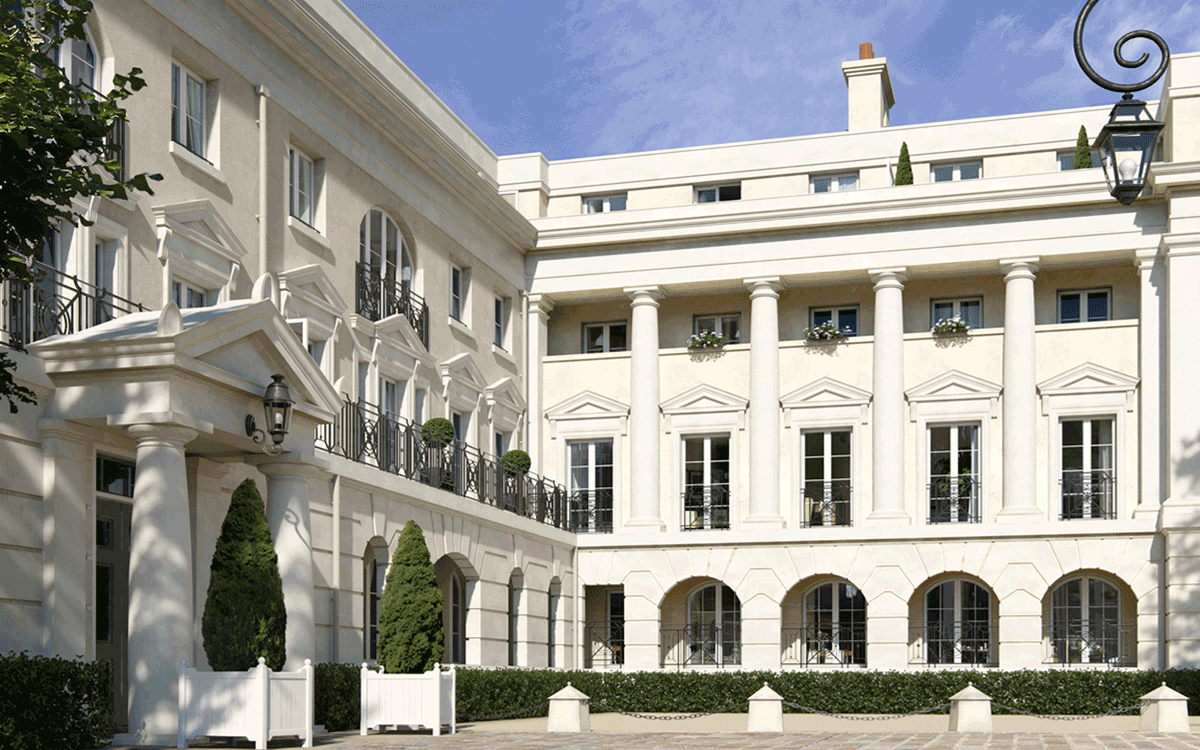
The new buildings facing the main square - Serris, France
Rue De MagellanSerris Development
Serris, France
This project involves creating several blocks with shared gardens. It is part of what is known as the “English Quarter” of the town of Serris, in Val d'Europe, east of Paris. The buildings either side of the entrance in gardens at the rear of the blocks are designed to resemble the old entrance pavilions to an estate. They stand out as if they were surviving parts of an earlier development located on the site so as to relate and make reference to the local French vernacular and tie the buildings into the locality. As part of the English Quarter the architecture is inspired by John Nash’s buildings at Regent’s Park in London, making use of regency style details: Doric and Ionic orders used to articulate façades, create elegant porticos and together with decorative ironwork add detail and relief to the characteristic, cream coloured elevations. A giant Doric order is incorporated in the design of the buildings in the principal square, giving it the necessary scale and helping to provide balconies and terraces for the apartments. Car parking is provided at basement level, beneath the buildings.
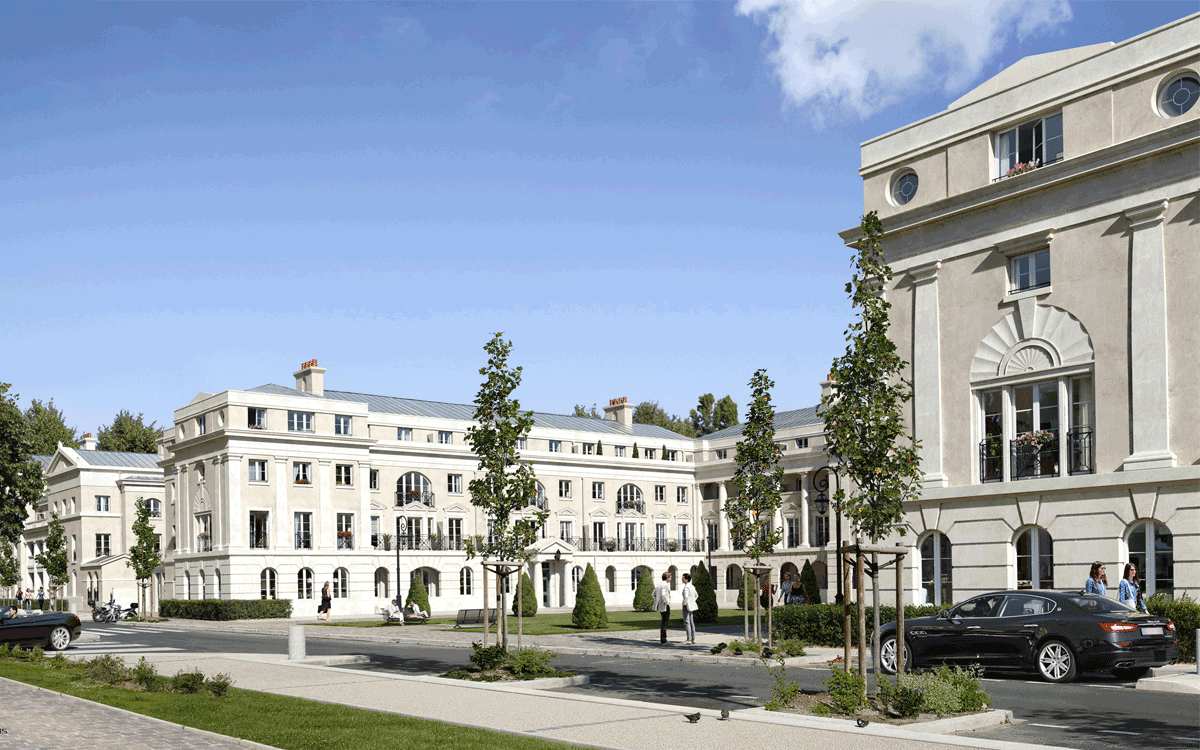
The main square at the entrance to the new residential buildings - Serris, France (CGI by Scenesis)
Rue De MagellanSerris Development
Serris, France
This project involves creating several blocks with shared gardens. It is part of what is known as the “English Quarter” of the town of Serris, in Val d'Europe, east of Paris. The buildings either side of the entrance in gardens at the rear of the blocks are designed to resemble the old entrance pavilions to an estate. They stand out as if they were surviving parts of an earlier development located on the site so as to relate and make reference to the local French vernacular and tie the buildings into the locality. As part of the English Quarter the architecture is inspired by John Nash’s buildings at Regent’s Park in London, making use of regency style details: Doric and Ionic orders used to articulate façades, create elegant porticos and together with decorative ironwork add detail and relief to the characteristic, cream coloured elevations. A giant Doric order is incorporated in the design of the buildings in the principal square, giving it the necessary scale and helping to provide balconies and terraces for the apartments. Car parking is provided at basement level, beneath the buildings.
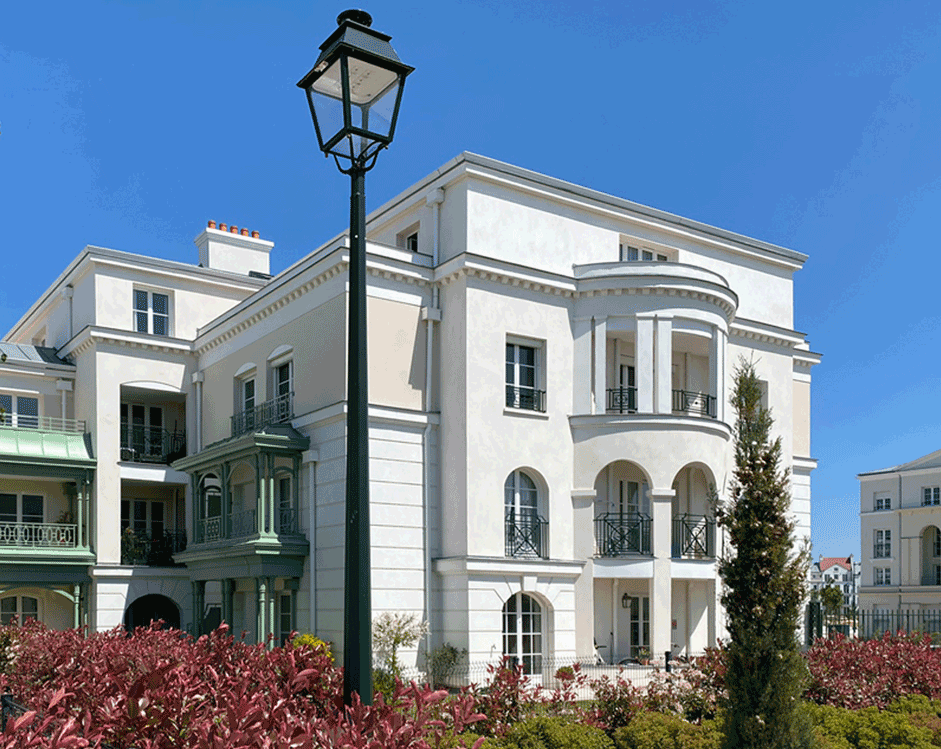
View looking across gardens towards apartment buildings - Serris, France
Rue De MagellanSerris Development
Serris, France
This project involves creating several blocks with shared gardens. It is part of what is known as the “English Quarter” of the town of Serris, in Val d'Europe, east of Paris. The buildings either side of the entrance in gardens at the rear of the blocks are designed to resemble the old entrance pavilions to an estate. They stand out as if they were surviving parts of an earlier development located on the site so as to relate and make reference to the local French vernacular and tie the buildings into the locality. As part of the English Quarter the architecture is inspired by John Nash’s buildings at Regent’s Park in London, making use of regency style details: Doric and Ionic orders used to articulate façades, create elegant porticos and together with decorative ironwork add detail and relief to the characteristic, cream coloured elevations. A giant Doric order is incorporated in the design of the buildings in the principal square, giving it the necessary scale and helping to provide balconies and terraces for the apartments. Car parking is provided at basement level, beneath the buildings.
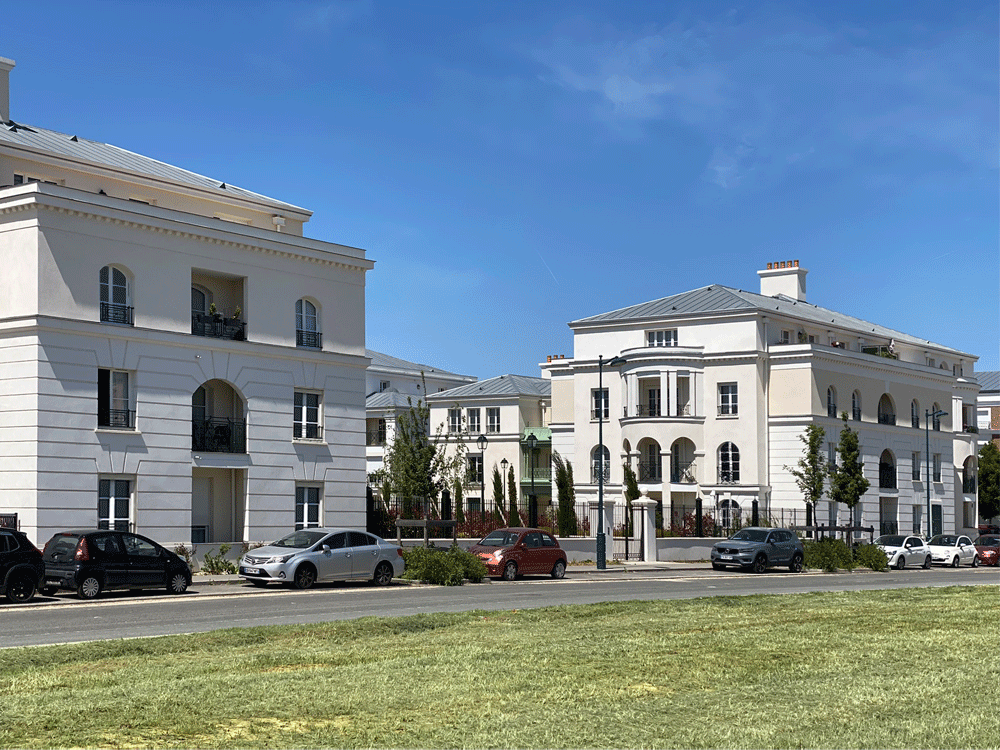
Apartment buildings incorporating loggias and terraces for individual flats - Serris, France
Rue De MagellanSerris Development
Serris, France
This project involves creating several blocks with shared gardens. It is part of what is known as the “English Quarter” of the town of Serris, in Val d'Europe, east of Paris. The buildings either side of the entrance in gardens at the rear of the blocks are designed to resemble the old entrance pavilions to an estate. They stand out as if they were surviving parts of an earlier development located on the site so as to relate and make reference to the local French vernacular and tie the buildings into the locality. As part of the English Quarter the architecture is inspired by John Nash’s buildings at Regent’s Park in London, making use of regency style details: Doric and Ionic orders used to articulate façades, create elegant porticos and together with decorative ironwork add detail and relief to the characteristic, cream coloured elevations. A giant Doric order is incorporated in the design of the buildings in the principal square, giving it the necessary scale and helping to provide balconies and terraces for the apartments. Car parking is provided at basement level, beneath the buildings.
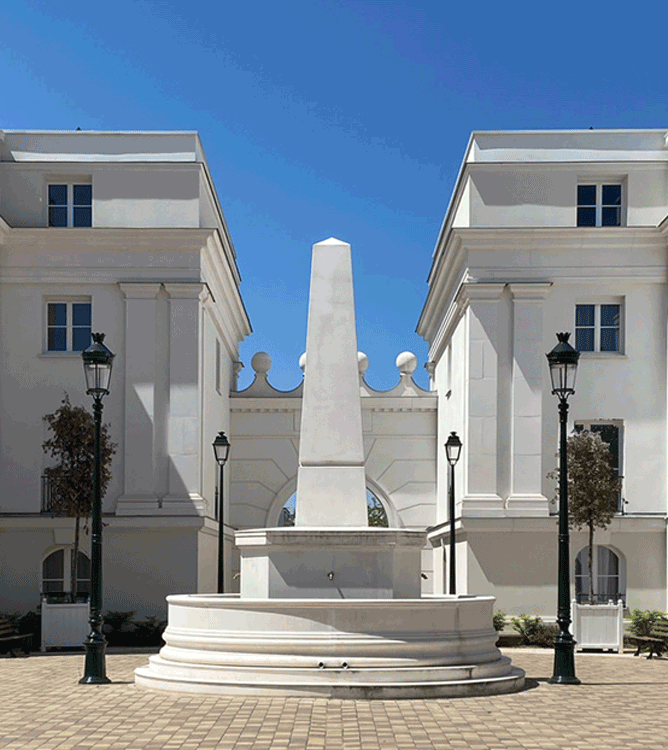
Internal square with fountain and obelisk - Serris, France
Rue De MagellanSerris Development
Serris, France
This project involves creating several blocks with shared gardens. It is part of what is known as the “English Quarter” of the town of Serris, in Val d'Europe, east of Paris. The buildings either side of the entrance in gardens at the rear of the blocks are designed to resemble the old entrance pavilions to an estate. They stand out as if they were surviving parts of an earlier development located on the site so as to relate and make reference to the local French vernacular and tie the buildings into the locality. As part of the English Quarter the architecture is inspired by John Nash’s buildings at Regent’s Park in London, making use of regency style details: Doric and Ionic orders used to articulate façades, create elegant porticos and together with decorative ironwork add detail and relief to the characteristic, cream coloured elevations. A giant Doric order is incorporated in the design of the buildings in the principal square, giving it the necessary scale and helping to provide balconies and terraces for the apartments. Car parking is provided at basement level, beneath the buildings.
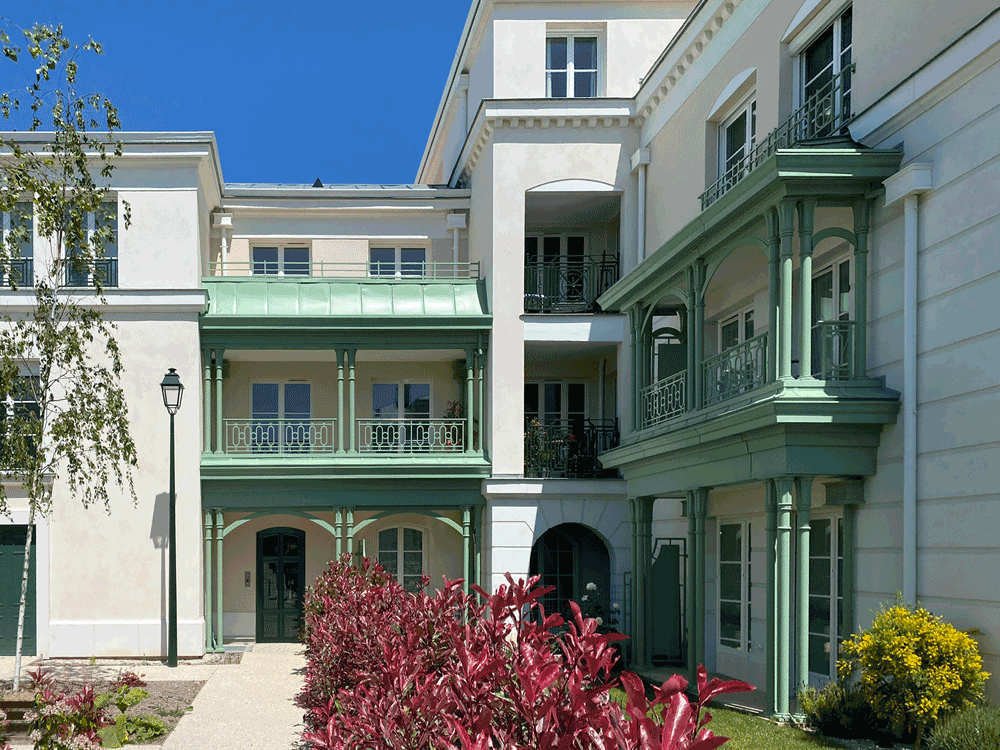
Metal balconies serving the apartment buildings - Serris, France
Rue De MagellanSerris Development
Serris, France
This project involves creating several blocks with shared gardens. It is part of what is known as the “English Quarter” of the town of Serris, in Val d'Europe, east of Paris. The buildings either side of the entrance in gardens at the rear of the blocks are designed to resemble the old entrance pavilions to an estate. They stand out as if they were surviving parts of an earlier development located on the site so as to relate and make reference to the local French vernacular and tie the buildings into the locality. As part of the English Quarter the architecture is inspired by John Nash’s buildings at Regent’s Park in London, making use of regency style details: Doric and Ionic orders used to articulate façades, create elegant porticos and together with decorative ironwork add detail and relief to the characteristic, cream coloured elevations. A giant Doric order is incorporated in the design of the buildings in the principal square, giving it the necessary scale and helping to provide balconies and terraces for the apartments. Car parking is provided at basement level, beneath the buildings.
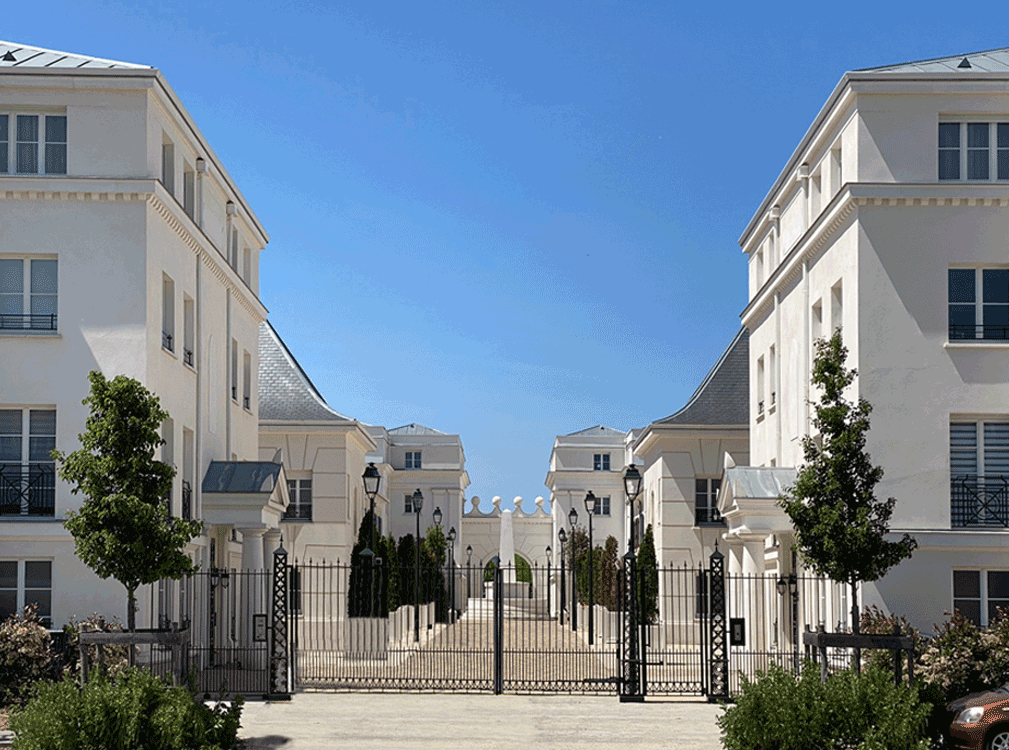
View from the north following completion of construction - Serris, France
Rue De MagellanSerris Development
Serris, France
This project involves creating several blocks with shared gardens. It is part of what is known as the “English Quarter” of the town of Serris, in Val d'Europe, east of Paris. The buildings either side of the entrance in gardens at the rear of the blocks are designed to resemble the old entrance pavilions to an estate. They stand out as if they were surviving parts of an earlier development located on the site so as to relate and make reference to the local French vernacular and tie the buildings into the locality. As part of the English Quarter the architecture is inspired by John Nash’s buildings at Regent’s Park in London, making use of regency style details: Doric and Ionic orders used to articulate façades, create elegant porticos and together with decorative ironwork add detail and relief to the characteristic, cream coloured elevations. A giant Doric order is incorporated in the design of the buildings in the principal square, giving it the necessary scale and helping to provide balconies and terraces for the apartments. Car parking is provided at basement level, beneath the buildings.