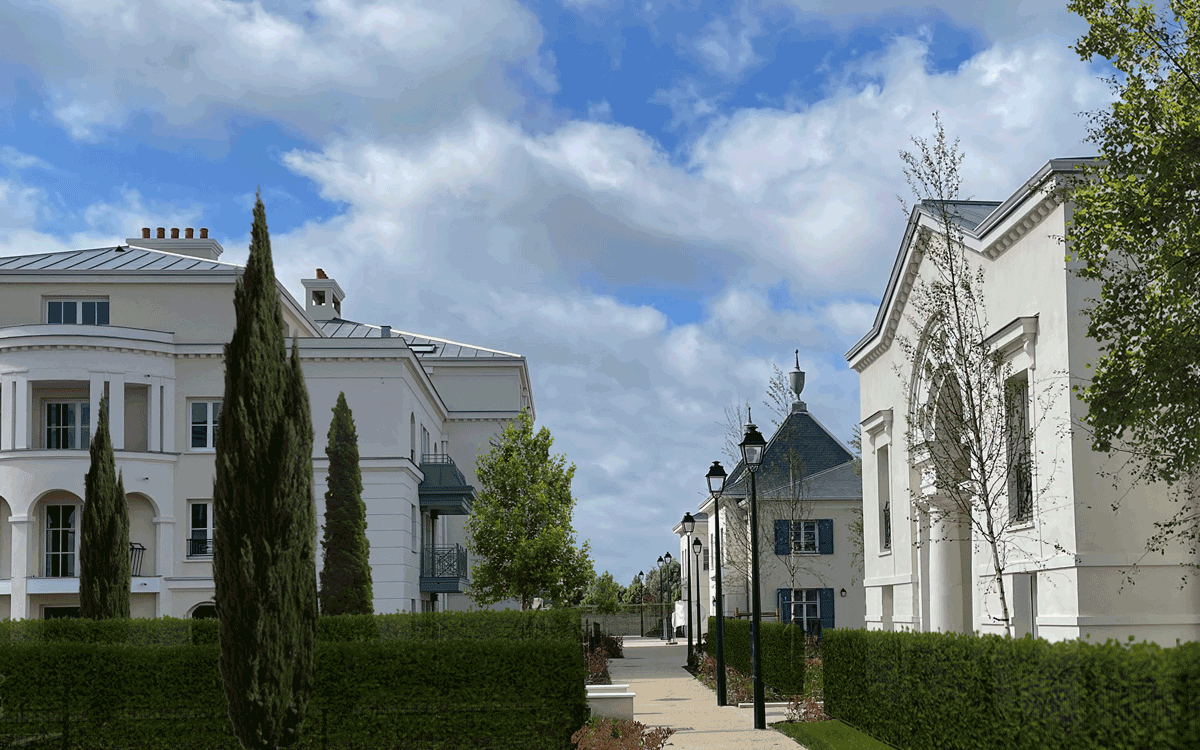
Green alleyway between the houses within the heart of the site - Serris, France
Zac Du Pre De ClayeDomaine Regence Development
Serris, France
A collection of flats and houses designed to form a part of an English Quarter as intended by the client. The designs were inspired by John Nash’s architecture of Regent’s Park in London, making use of regency style details: Doric and Ionic orders used to articulate façades, create elegant porticos and, together with decorative ironwork, add detail, light and relief to the characteristic, cream elevations. The Architecture harks back to the 18th century French examples including orangeries and garden follies, as well as the Palladio’s Villa Pojana creating a picturesque backdrop for the shared and private gardens alike. A giant Doric order was incorporated in the design of the principal square in the neighbourhood, giving it the necessary scale and helping with incorporating balconies and terraces for all the flats, while providing an elegant façade. A residential development designed around green open spaces at the heart of the quarter. Four and five story apartment buildings define the edges of the development forming streets, while small private houses are organised along internal mews, with gatehouses guarding and marking the entrances to the private mews and garden areas.
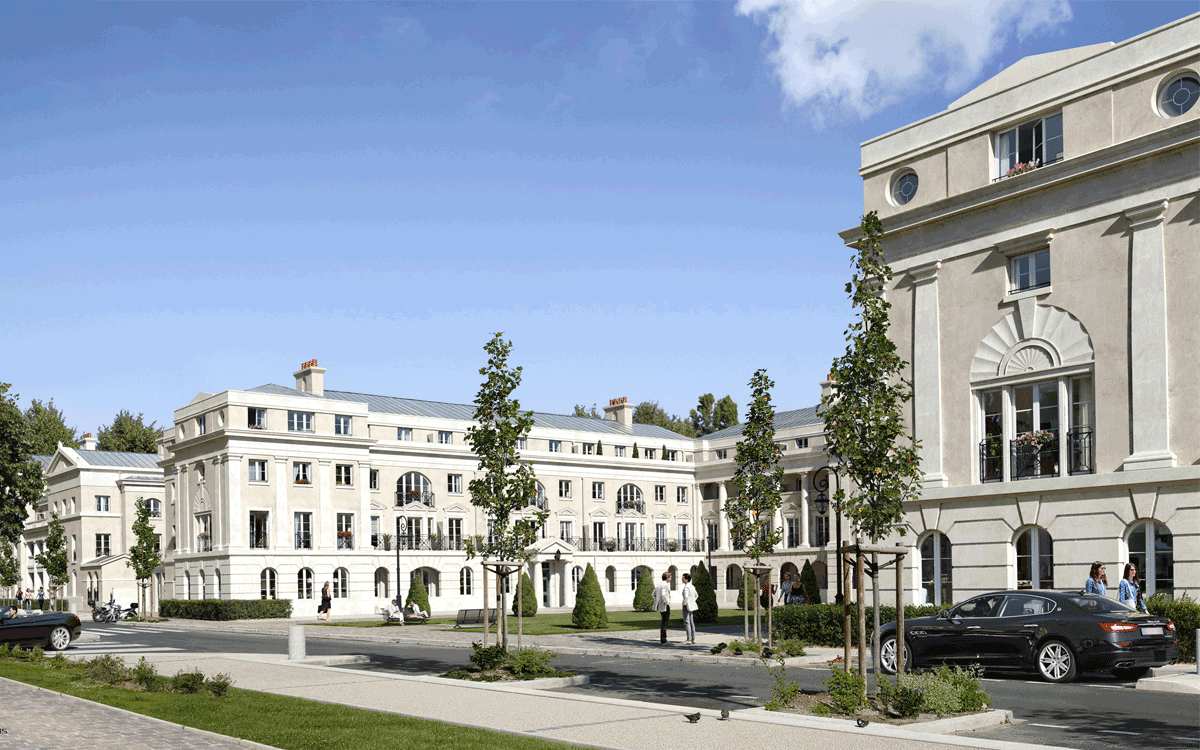
The main square at the entrance to the new residential buildings - Serris, France (CGI by Scenesis)
Zac Du Pre De ClayeDomaine Regence Development
Serris, France
A collection of flats and houses designed to form a part of an English Quarter as intended by the client. The designs were inspired by John Nash’s architecture of Regent’s Park in London, making use of regency style details: Doric and Ionic orders used to articulate façades, create elegant porticos and, together with decorative ironwork, add detail, light and relief to the characteristic, cream elevations. The Architecture harks back to the 18th century French examples including orangeries and garden follies, as well as the Palladio’s Villa Pojana creating a picturesque backdrop for the shared and private gardens alike. A giant Doric order was incorporated in the design of the principal square in the neighbourhood, giving it the necessary scale and helping with incorporating balconies and terraces for all the flats, while providing an elegant façade. A residential development designed around green open spaces at the heart of the quarter. Four and five story apartment buildings define the edges of the development forming streets, while small private houses are organised along internal mews, with gatehouses guarding and marking the entrances to the private mews and garden areas.
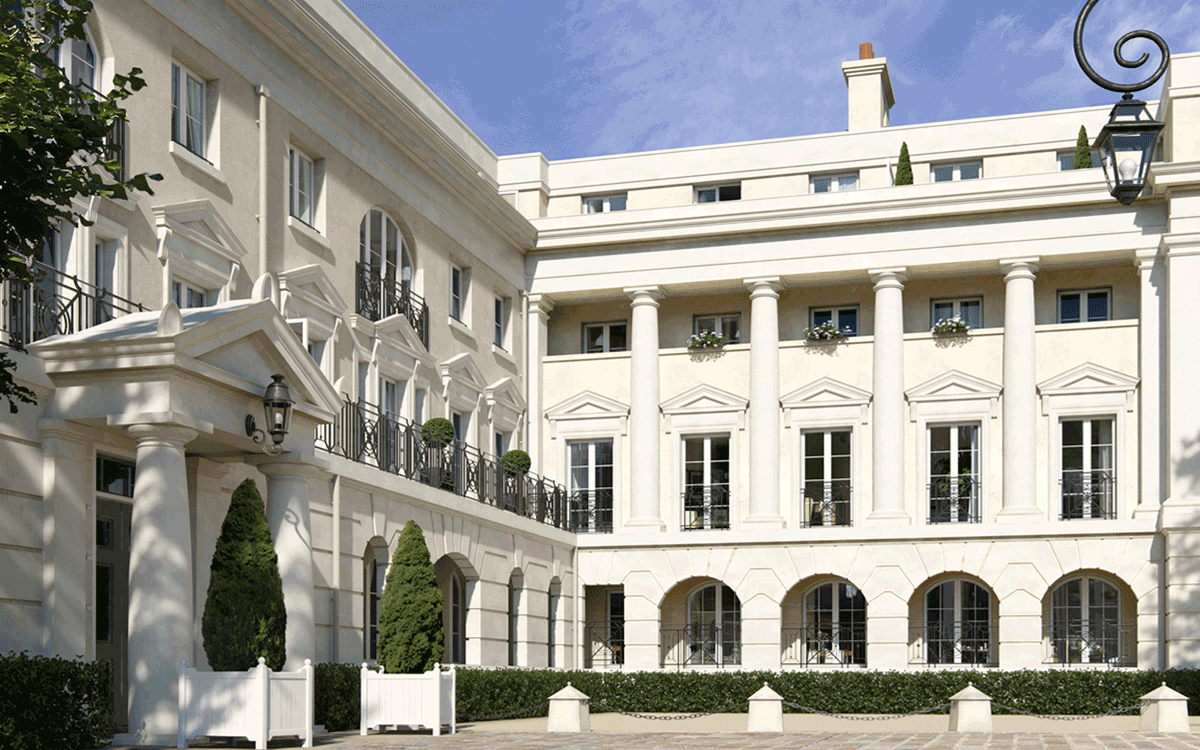
The new buildings facing the main square - Serris, France
Zac Du Pre De ClayeDomaine Regence Development
Serris, France
A collection of flats and houses designed to form a part of an English Quarter as intended by the client. The designs were inspired by John Nash’s architecture of Regent’s Park in London, making use of regency style details: Doric and Ionic orders used to articulate façades, create elegant porticos and, together with decorative ironwork, add detail, light and relief to the characteristic, cream elevations. The Architecture harks back to the 18th century French examples including orangeries and garden follies, as well as the Palladio’s Villa Pojana creating a picturesque backdrop for the shared and private gardens alike. A giant Doric order was incorporated in the design of the principal square in the neighbourhood, giving it the necessary scale and helping with incorporating balconies and terraces for all the flats, while providing an elegant façade. A residential development designed around green open spaces at the heart of the quarter. Four and five story apartment buildings define the edges of the development forming streets, while small private houses are organised along internal mews, with gatehouses guarding and marking the entrances to the private mews and garden areas.
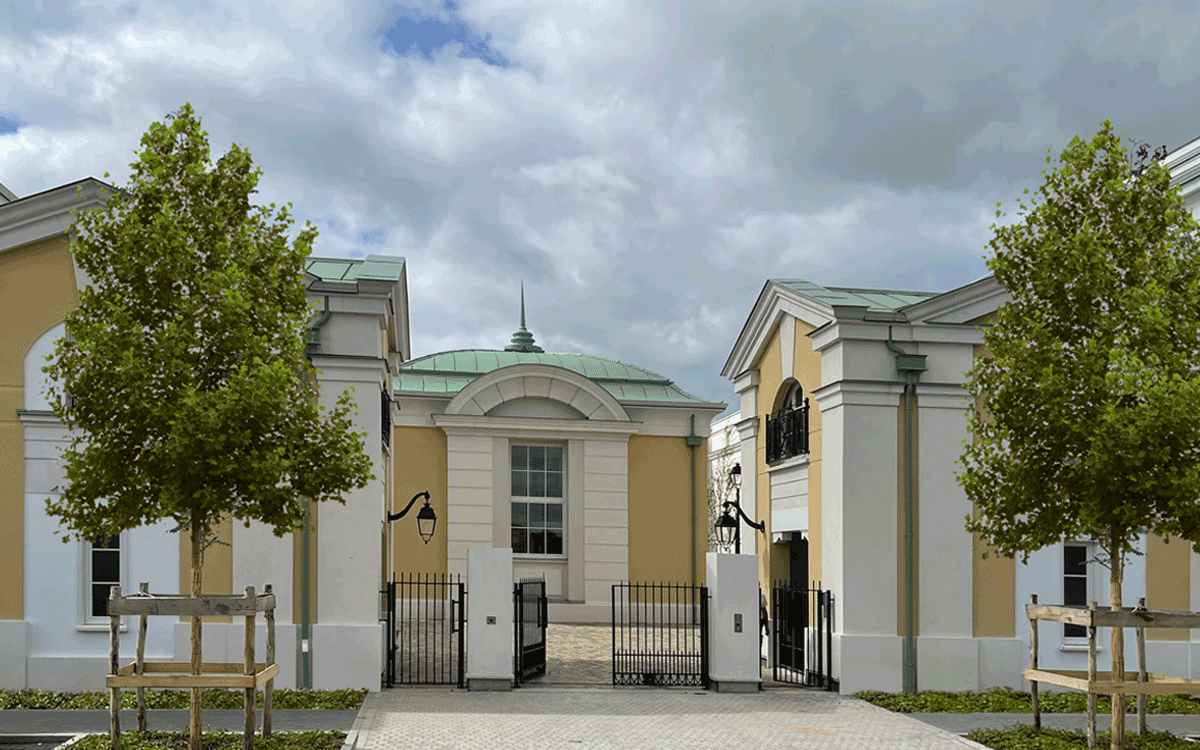
Gatehouses leading towards the new orangery type building within the site - Serris, France
Zac Du Pre De ClayeDomaine Regence Development
Serris, France
A collection of flats and houses designed to form a part of an English Quarter as intended by the client. The designs were inspired by John Nash’s architecture of Regent’s Park in London, making use of regency style details: Doric and Ionic orders used to articulate façades, create elegant porticos and, together with decorative ironwork, add detail, light and relief to the characteristic, cream elevations. The Architecture harks back to the 18th century French examples including orangeries and garden follies, as well as the Palladio’s Villa Pojana creating a picturesque backdrop for the shared and private gardens alike. A giant Doric order was incorporated in the design of the principal square in the neighbourhood, giving it the necessary scale and helping with incorporating balconies and terraces for all the flats, while providing an elegant façade. A residential development designed around green open spaces at the heart of the quarter. Four and five story apartment buildings define the edges of the development forming streets, while small private houses are organised along internal mews, with gatehouses guarding and marking the entrances to the private mews and garden areas.
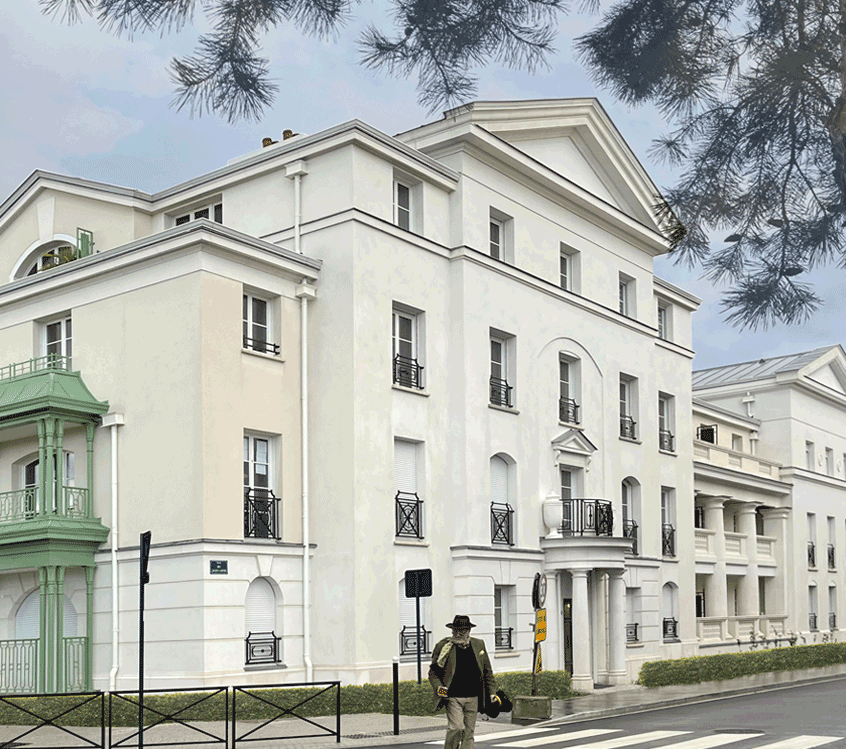
Apartment building along edge of development - Serris, France
Zac Du Pre De ClayeDomaine Regence Development
Serris, France
A collection of flats and houses designed to form a part of an English Quarter as intended by the client. The designs were inspired by John Nash’s architecture of Regent’s Park in London, making use of regency style details: Doric and Ionic orders used to articulate façades, create elegant porticos and, together with decorative ironwork, add detail, light and relief to the characteristic, cream elevations. The Architecture harks back to the 18th century French examples including orangeries and garden follies, as well as the Palladio’s Villa Pojana creating a picturesque backdrop for the shared and private gardens alike. A giant Doric order was incorporated in the design of the principal square in the neighbourhood, giving it the necessary scale and helping with incorporating balconies and terraces for all the flats, while providing an elegant façade. A residential development designed around green open spaces at the heart of the quarter. Four and five story apartment buildings define the edges of the development forming streets, while small private houses are organised along internal mews, with gatehouses guarding and marking the entrances to the private mews and garden areas.
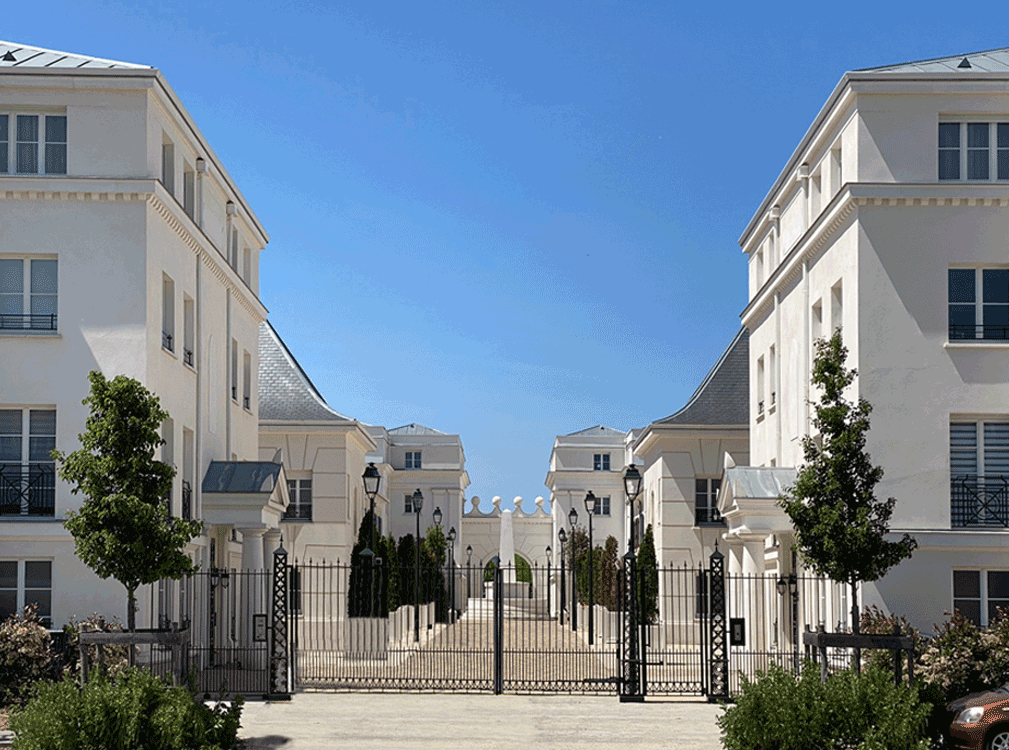
View from the north following completion of construction - Serris, France
Zac Du Pre De ClayeDomaine Regence Development
Serris, France
A collection of flats and houses designed to form a part of an English Quarter as intended by the client. The designs were inspired by John Nash’s architecture of Regent’s Park in London, making use of regency style details: Doric and Ionic orders used to articulate façades, create elegant porticos and, together with decorative ironwork, add detail, light and relief to the characteristic, cream elevations. The Architecture harks back to the 18th century French examples including orangeries and garden follies, as well as the Palladio’s Villa Pojana creating a picturesque backdrop for the shared and private gardens alike. A giant Doric order was incorporated in the design of the principal square in the neighbourhood, giving it the necessary scale and helping with incorporating balconies and terraces for all the flats, while providing an elegant façade. A residential development designed around green open spaces at the heart of the quarter. Four and five story apartment buildings define the edges of the development forming streets, while small private houses are organised along internal mews, with gatehouses guarding and marking the entrances to the private mews and garden areas.
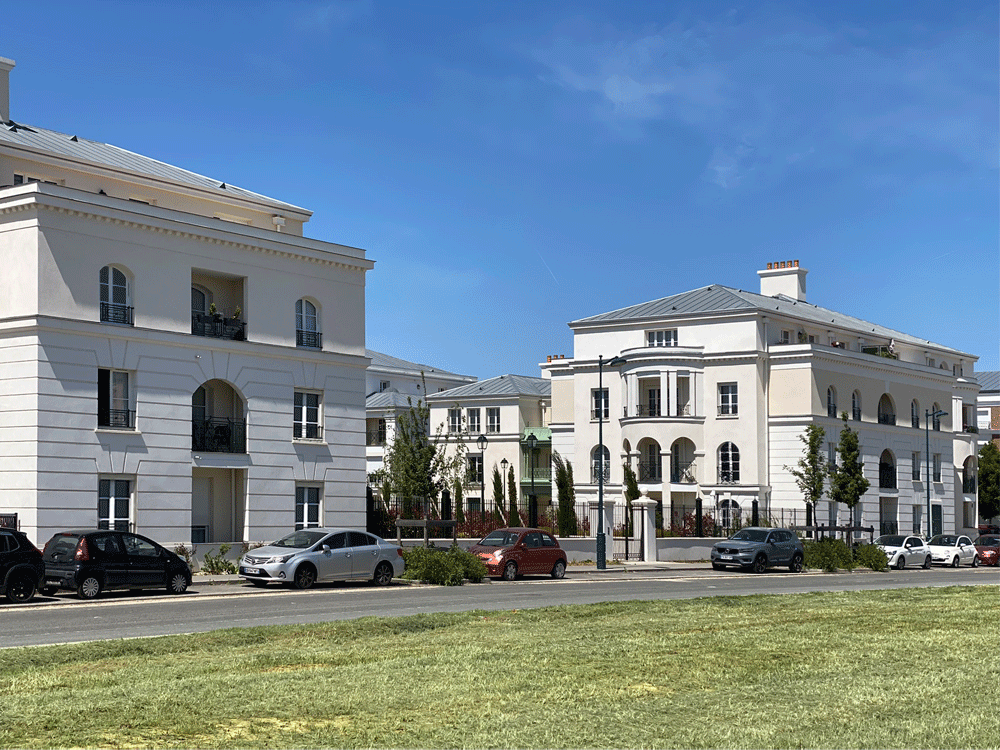
Apartment buildings incorporating loggias and terraces for individual flats - Serris, France
Zac Du Pre De ClayeDomaine Regence Development
Serris, France
A collection of flats and houses designed to form a part of an English Quarter as intended by the client. The designs were inspired by John Nash’s architecture of Regent’s Park in London, making use of regency style details: Doric and Ionic orders used to articulate façades, create elegant porticos and, together with decorative ironwork, add detail, light and relief to the characteristic, cream elevations. The Architecture harks back to the 18th century French examples including orangeries and garden follies, as well as the Palladio’s Villa Pojana creating a picturesque backdrop for the shared and private gardens alike. A giant Doric order was incorporated in the design of the principal square in the neighbourhood, giving it the necessary scale and helping with incorporating balconies and terraces for all the flats, while providing an elegant façade. A residential development designed around green open spaces at the heart of the quarter. Four and five story apartment buildings define the edges of the development forming streets, while small private houses are organised along internal mews, with gatehouses guarding and marking the entrances to the private mews and garden areas.
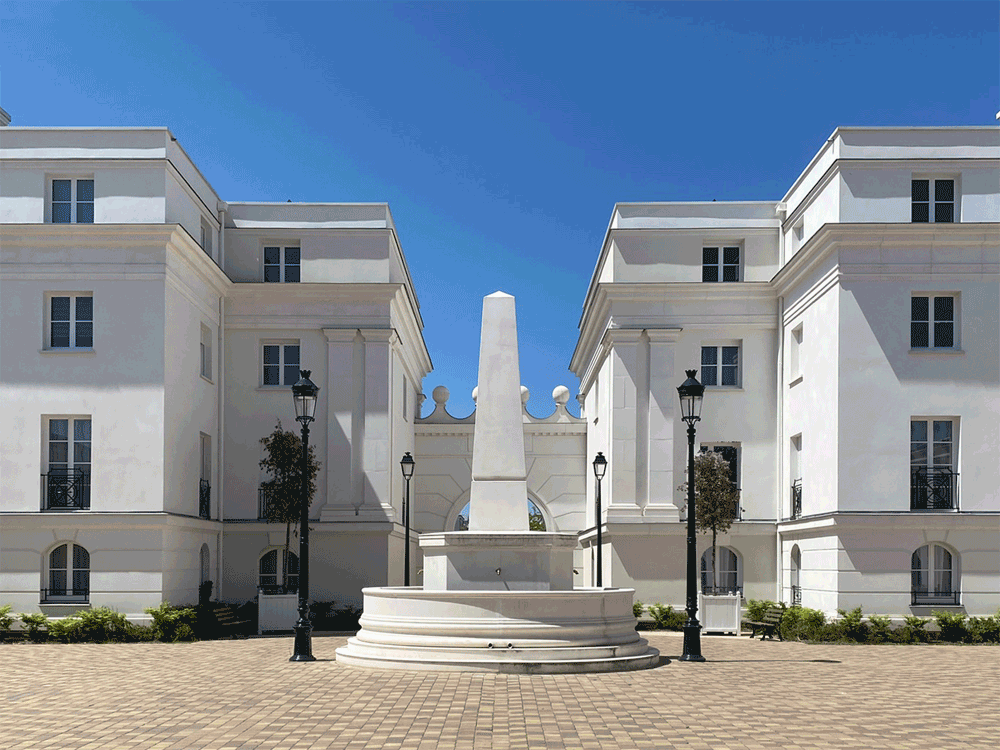
Internal square with fountain and obelisk - Serris, France
Zac Du Pre De ClayeDomaine Regence Development
Serris, France
A collection of flats and houses designed to form a part of an English Quarter as intended by the client. The designs were inspired by John Nash’s architecture of Regent’s Park in London, making use of regency style details: Doric and Ionic orders used to articulate façades, create elegant porticos and, together with decorative ironwork, add detail, light and relief to the characteristic, cream elevations. The Architecture harks back to the 18th century French examples including orangeries and garden follies, as well as the Palladio’s Villa Pojana creating a picturesque backdrop for the shared and private gardens alike. A giant Doric order was incorporated in the design of the principal square in the neighbourhood, giving it the necessary scale and helping with incorporating balconies and terraces for all the flats, while providing an elegant façade. A residential development designed around green open spaces at the heart of the quarter. Four and five story apartment buildings define the edges of the development forming streets, while small private houses are organised along internal mews, with gatehouses guarding and marking the entrances to the private mews and garden areas.
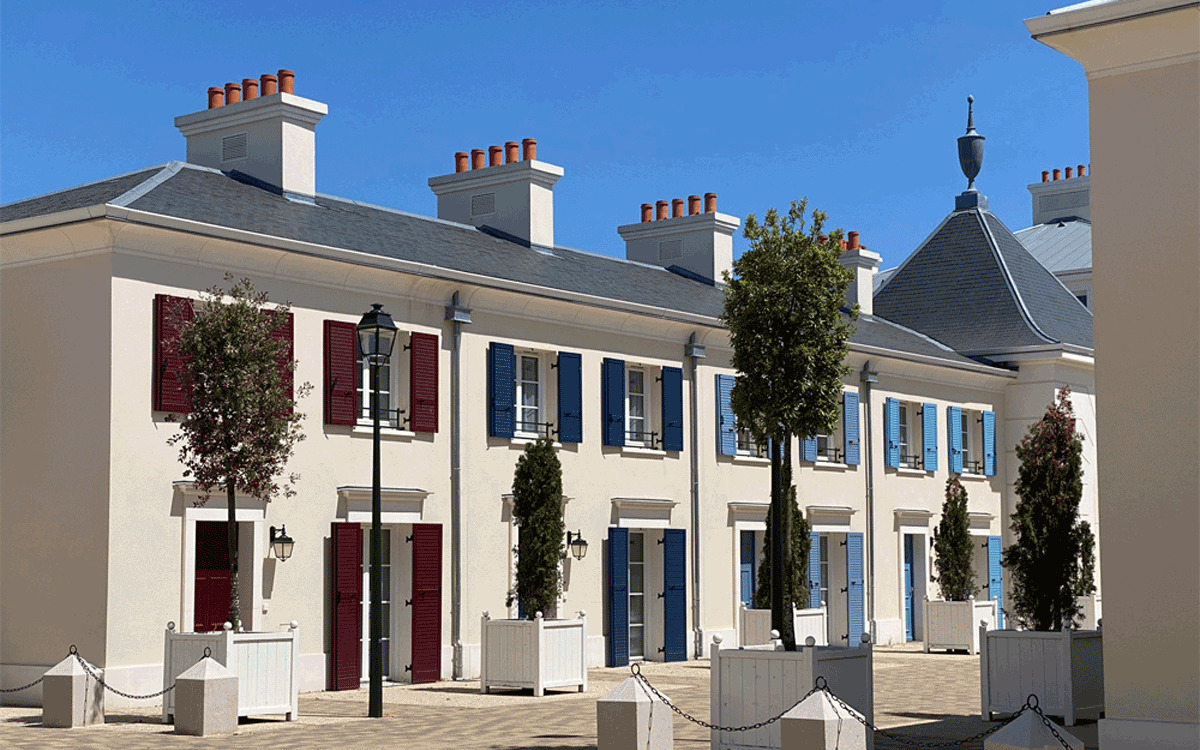
Terrace of house with shutters - Serris, France
Zac Du Pre De ClayeDomaine Regence Development
Serris, France
A collection of flats and houses designed to form a part of an English Quarter as intended by the client. The designs were inspired by John Nash’s architecture of Regent’s Park in London, making use of regency style details: Doric and Ionic orders used to articulate façades, create elegant porticos and, together with decorative ironwork, add detail, light and relief to the characteristic, cream elevations. The Architecture harks back to the 18th century French examples including orangeries and garden follies, as well as the Palladio’s Villa Pojana creating a picturesque backdrop for the shared and private gardens alike. A giant Doric order was incorporated in the design of the principal square in the neighbourhood, giving it the necessary scale and helping with incorporating balconies and terraces for all the flats, while providing an elegant façade. A residential development designed around green open spaces at the heart of the quarter. Four and five story apartment buildings define the edges of the development forming streets, while small private houses are organised along internal mews, with gatehouses guarding and marking the entrances to the private mews and garden areas.
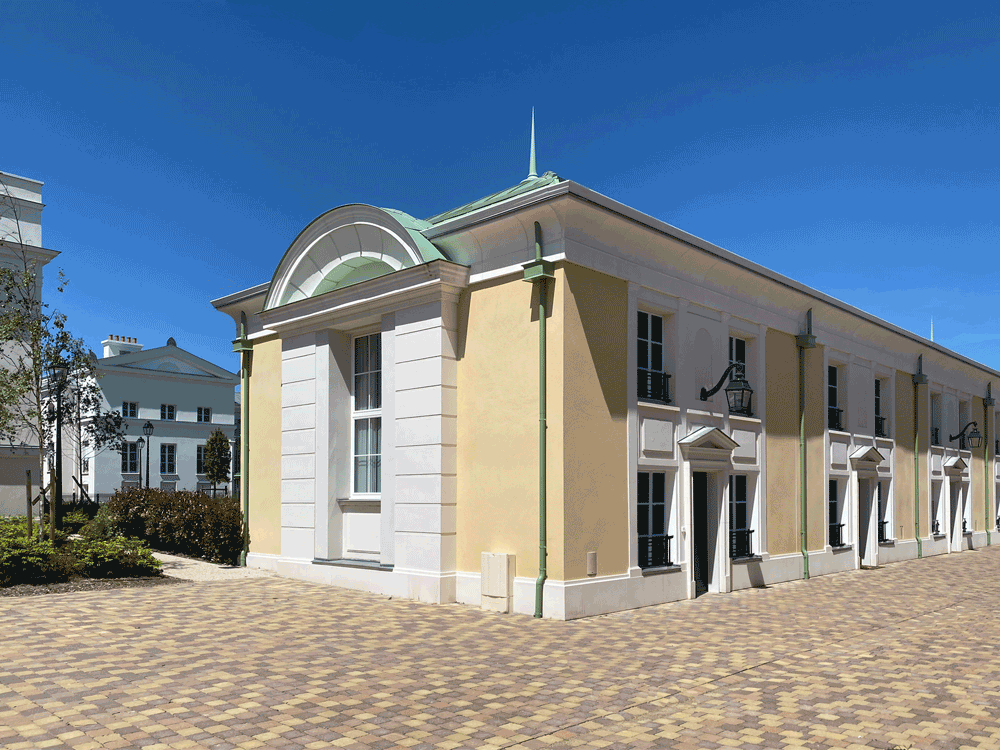
Entrances to houses within the new orangery building - Serris, France
Zac Du Pre De ClayeDomaine Regence Development
Serris, France
A collection of flats and houses designed to form a part of an English Quarter as intended by the client. The designs were inspired by John Nash’s architecture of Regent’s Park in London, making use of regency style details: Doric and Ionic orders used to articulate façades, create elegant porticos and, together with decorative ironwork, add detail, light and relief to the characteristic, cream elevations. The Architecture harks back to the 18th century French examples including orangeries and garden follies, as well as the Palladio’s Villa Pojana creating a picturesque backdrop for the shared and private gardens alike. A giant Doric order was incorporated in the design of the principal square in the neighbourhood, giving it the necessary scale and helping with incorporating balconies and terraces for all the flats, while providing an elegant façade. A residential development designed around green open spaces at the heart of the quarter. Four and five story apartment buildings define the edges of the development forming streets, while small private houses are organised along internal mews, with gatehouses guarding and marking the entrances to the private mews and garden areas.
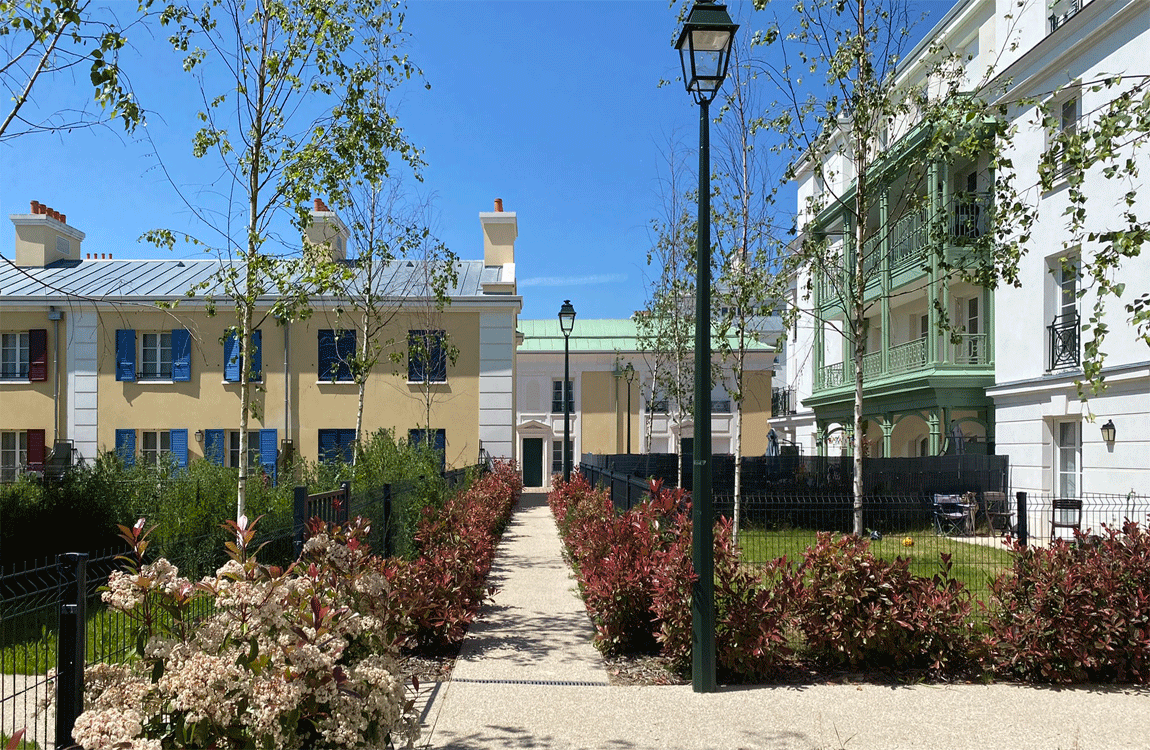
Pedestrian footpath within residential development - Serris, France
Zac Du Pre De ClayeDomaine Regence Development
Serris, France
A collection of flats and houses designed to form a part of an English Quarter as intended by the client. The designs were inspired by John Nash’s architecture of Regent’s Park in London, making use of regency style details: Doric and Ionic orders used to articulate façades, create elegant porticos and, together with decorative ironwork, add detail, light and relief to the characteristic, cream elevations. The Architecture harks back to the 18th century French examples including orangeries and garden follies, as well as the Palladio’s Villa Pojana creating a picturesque backdrop for the shared and private gardens alike. A giant Doric order was incorporated in the design of the principal square in the neighbourhood, giving it the necessary scale and helping with incorporating balconies and terraces for all the flats, while providing an elegant façade. A residential development designed around green open spaces at the heart of the quarter. Four and five story apartment buildings define the edges of the development forming streets, while small private houses are organised along internal mews, with gatehouses guarding and marking the entrances to the private mews and garden areas.
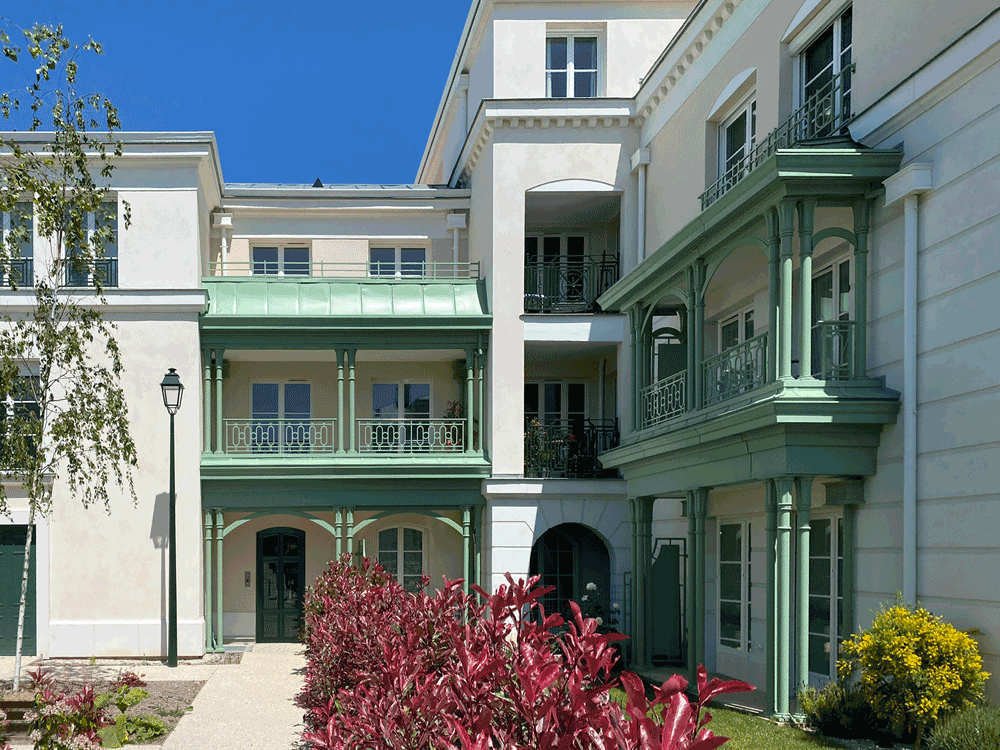
Metal balconies serving the apartment buildings - Serris, France
Zac Du Pre De ClayeDomaine Regence Development
Serris, France
A collection of flats and houses designed to form a part of an English Quarter as intended by the client. The designs were inspired by John Nash’s architecture of Regent’s Park in London, making use of regency style details: Doric and Ionic orders used to articulate façades, create elegant porticos and, together with decorative ironwork, add detail, light and relief to the characteristic, cream elevations. The Architecture harks back to the 18th century French examples including orangeries and garden follies, as well as the Palladio’s Villa Pojana creating a picturesque backdrop for the shared and private gardens alike. A giant Doric order was incorporated in the design of the principal square in the neighbourhood, giving it the necessary scale and helping with incorporating balconies and terraces for all the flats, while providing an elegant façade. A residential development designed around green open spaces at the heart of the quarter. Four and five story apartment buildings define the edges of the development forming streets, while small private houses are organised along internal mews, with gatehouses guarding and marking the entrances to the private mews and garden areas.
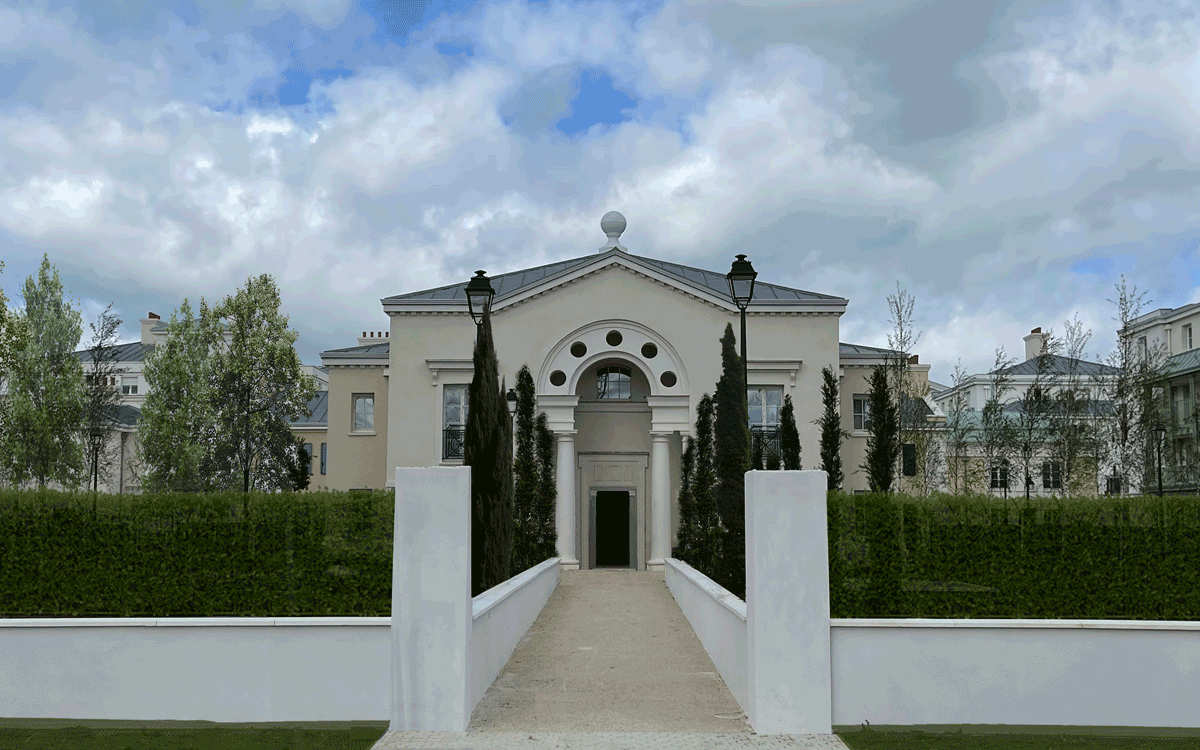
Path leading up to Villa building - Serris, France
Zac Du Pre De ClayeDomaine Regence Development
Serris, France
A collection of flats and houses designed to form a part of an English Quarter as intended by the client. The designs were inspired by John Nash’s architecture of Regent’s Park in London, making use of regency style details: Doric and Ionic orders used to articulate façades, create elegant porticos and, together with decorative ironwork, add detail, light and relief to the characteristic, cream elevations. The Architecture harks back to the 18th century French examples including orangeries and garden follies, as well as the Palladio’s Villa Pojana creating a picturesque backdrop for the shared and private gardens alike. A giant Doric order was incorporated in the design of the principal square in the neighbourhood, giving it the necessary scale and helping with incorporating balconies and terraces for all the flats, while providing an elegant façade. A residential development designed around green open spaces at the heart of the quarter. Four and five story apartment buildings define the edges of the development forming streets, while small private houses are organised along internal mews, with gatehouses guarding and marking the entrances to the private mews and garden areas.
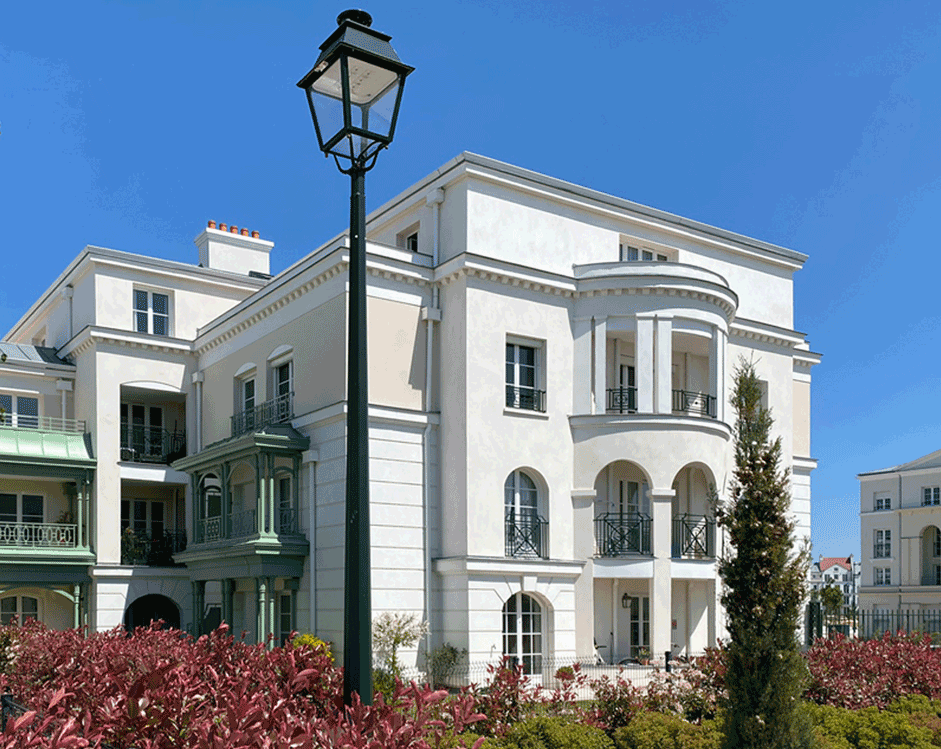
View looking across gardens towards apartment buildings - Serris, France
Zac Du Pre De ClayeDomaine Regence Development
Serris, France
A collection of flats and houses designed to form a part of an English Quarter as intended by the client. The designs were inspired by John Nash’s architecture of Regent’s Park in London, making use of regency style details: Doric and Ionic orders used to articulate façades, create elegant porticos and, together with decorative ironwork, add detail, light and relief to the characteristic, cream elevations. The Architecture harks back to the 18th century French examples including orangeries and garden follies, as well as the Palladio’s Villa Pojana creating a picturesque backdrop for the shared and private gardens alike. A giant Doric order was incorporated in the design of the principal square in the neighbourhood, giving it the necessary scale and helping with incorporating balconies and terraces for all the flats, while providing an elegant façade. A residential development designed around green open spaces at the heart of the quarter. Four and five story apartment buildings define the edges of the development forming streets, while small private houses are organised along internal mews, with gatehouses guarding and marking the entrances to the private mews and garden areas.
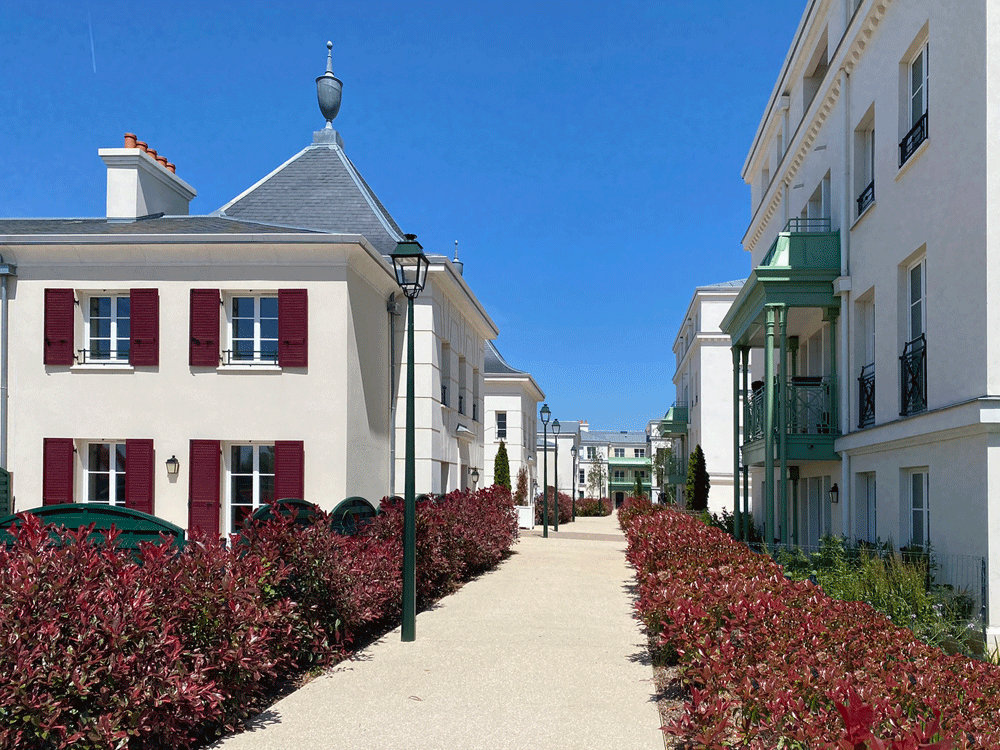
Pedestrian footpath leading towards central square - Serris, France
Zac Du Pre De ClayeDomaine Regence Development
Serris, France
A collection of flats and houses designed to form a part of an English Quarter as intended by the client. The designs were inspired by John Nash’s architecture of Regent’s Park in London, making use of regency style details: Doric and Ionic orders used to articulate façades, create elegant porticos and, together with decorative ironwork, add detail, light and relief to the characteristic, cream elevations. The Architecture harks back to the 18th century French examples including orangeries and garden follies, as well as the Palladio’s Villa Pojana creating a picturesque backdrop for the shared and private gardens alike. A giant Doric order was incorporated in the design of the principal square in the neighbourhood, giving it the necessary scale and helping with incorporating balconies and terraces for all the flats, while providing an elegant façade. A residential development designed around green open spaces at the heart of the quarter. Four and five story apartment buildings define the edges of the development forming streets, while small private houses are organised along internal mews, with gatehouses guarding and marking the entrances to the private mews and garden areas.
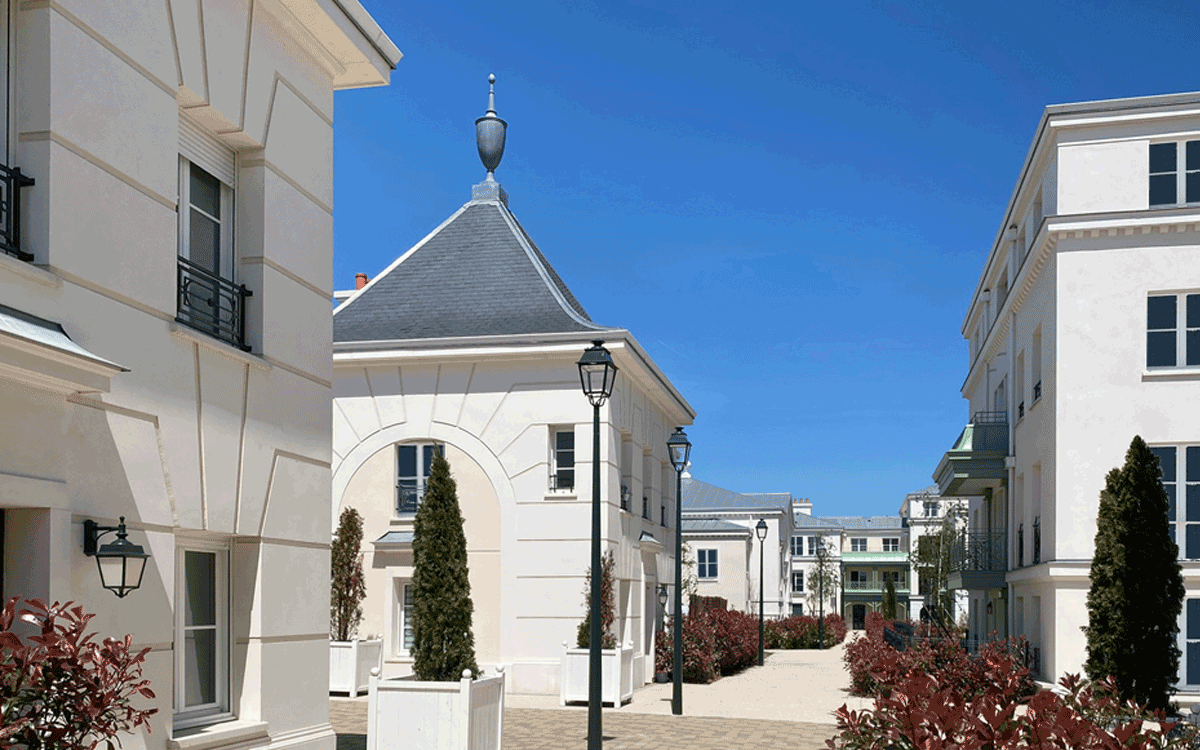
Houses with metal finials to roof tops of key buildings - Serris, France
Zac Du Pre De ClayeDomaine Regence Development
Serris, France
A collection of flats and houses designed to form a part of an English Quarter as intended by the client. The designs were inspired by John Nash’s architecture of Regent’s Park in London, making use of regency style details: Doric and Ionic orders used to articulate façades, create elegant porticos and, together with decorative ironwork, add detail, light and relief to the characteristic, cream elevations. The Architecture harks back to the 18th century French examples including orangeries and garden follies, as well as the Palladio’s Villa Pojana creating a picturesque backdrop for the shared and private gardens alike. A giant Doric order was incorporated in the design of the principal square in the neighbourhood, giving it the necessary scale and helping with incorporating balconies and terraces for all the flats, while providing an elegant façade. A residential development designed around green open spaces at the heart of the quarter. Four and five story apartment buildings define the edges of the development forming streets, while small private houses are organised along internal mews, with gatehouses guarding and marking the entrances to the private mews and garden areas.