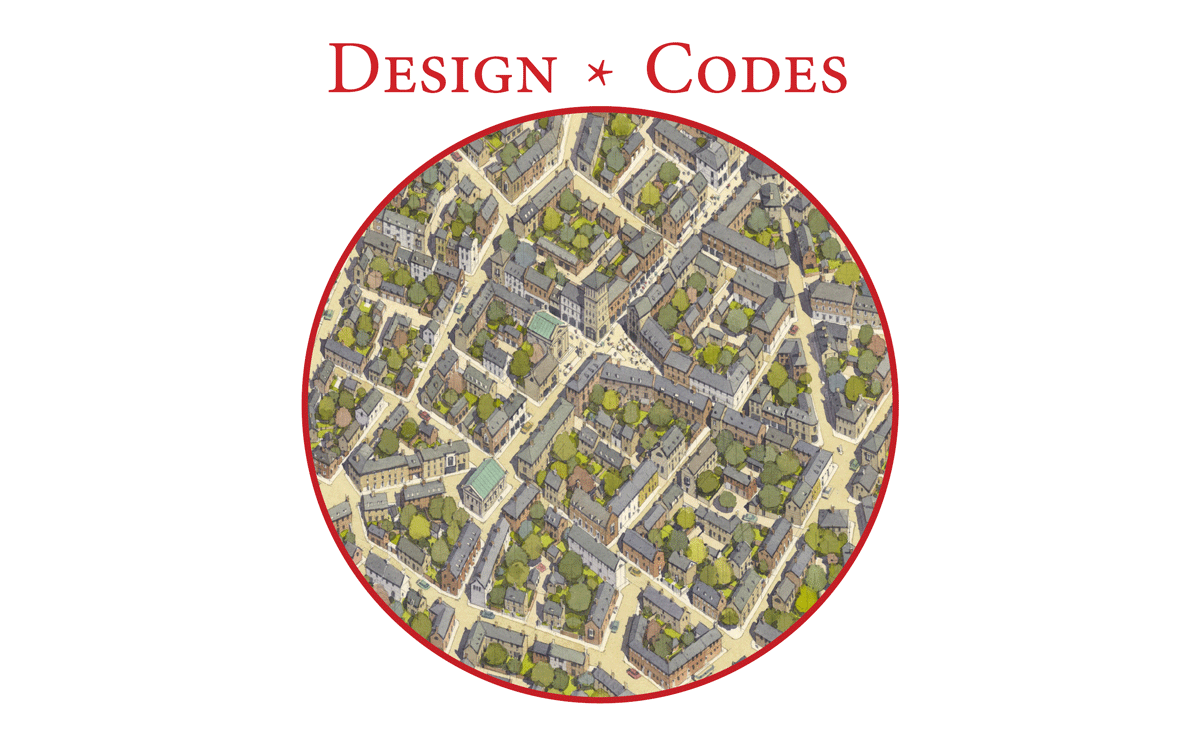
Urban Design Principles
John Simpson Architects have promoted the use of walkable mixed-use neighbourhoods in designing sustainable urban extensions and new settlements since the 1990s. Through their early work at Poundbury, Fairford Leys and Dickens Heath the practice has shown how a sustainable urban alternative to the conventional suburban housing estate can work. Long before this became Government policy in the UK, they pioneered the idea of mixed-use development planned around streets and squares designed for the community where the motor car is not allowed to dominate. Using these principles, they have shown what a difference places that are beautiful, that respond to the natural world around them and have a recognisable cultural connection with the community they serve can make in creating a healthier, more enjoyable and pleasant environment in which to live. The practice has since advised various Local Authorities and its work features in Government guidance on best practice in urban design.
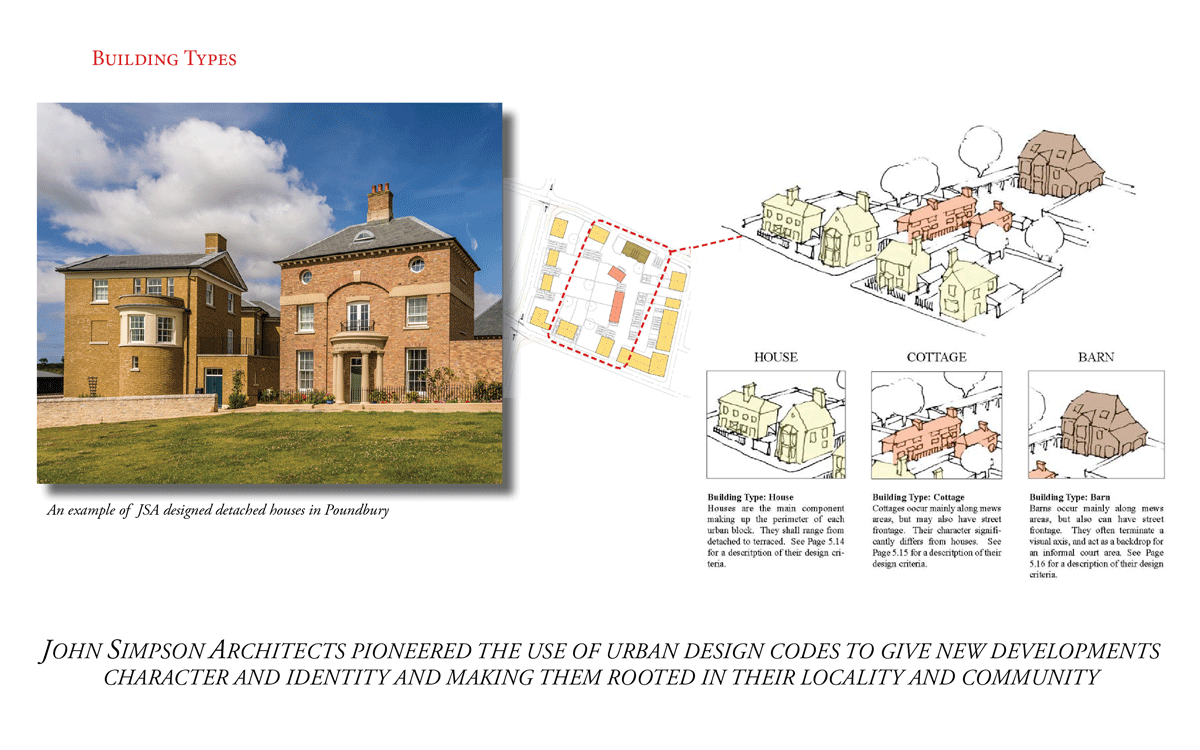
The Importance Of Design Codes
A Masterplan is not just a two-dimensional plan. It needs to encompass the full three-dimensional aspects of a design and set the character of its public spaces and the nature and architecture of its the buildings. With their long experience John Simpson Architects have developed a reliable and practical methodology of their own for writing and implementing Design Codes. This allows them to make sure that as they are built out the places they design, develop a coherent character and identity, contextual with the locality in which they are built. Using these techniques they are able to ensure that the original intentions of a masterplan are not lost or degraded over the time that it takes to carry out the detail design and implement its construction.
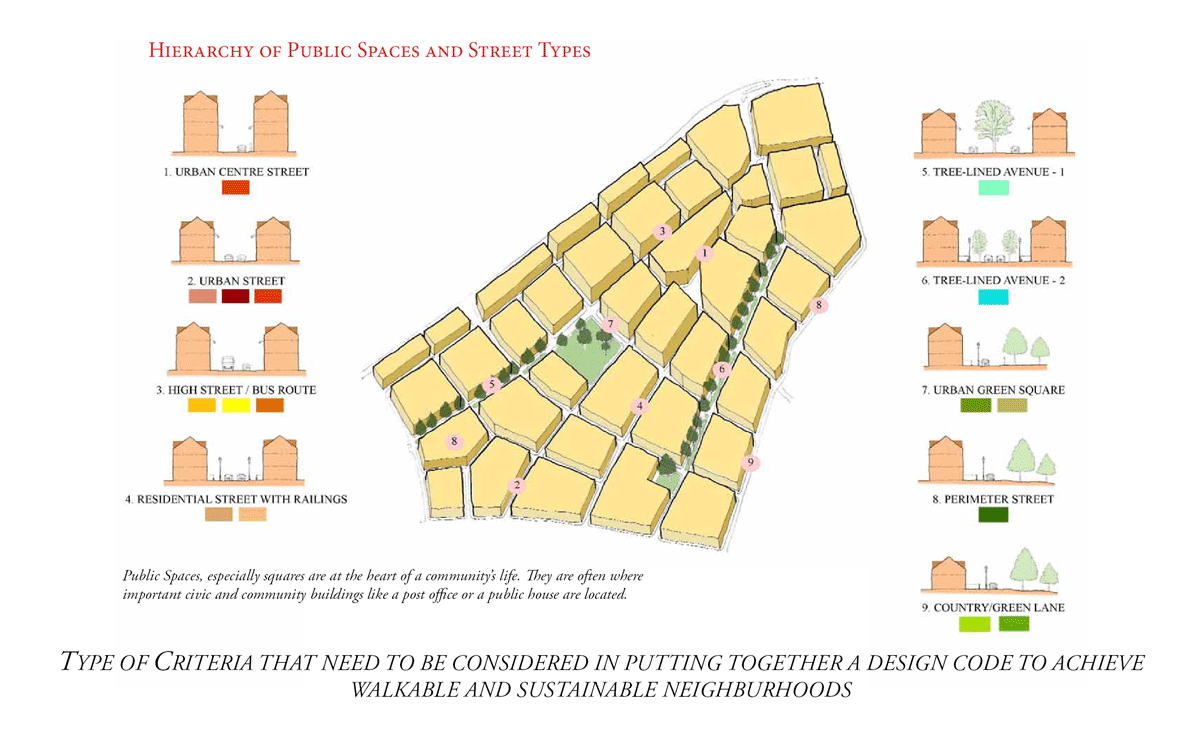
A Network Of Streets and Squares
The premise behind the work of the practice is that architecture is a public art where the façade of each and every building forms the public realm of a town or city. Rather than having buildings scattered randomly as you get on a housing estate the buildings together form a network of interconnected outdoor spaces as though a vast open-air building were being created. It is along these pleasant streets, enjoyable squares and tree lined boulevards that people can stroll, sheltered from the elements, admire occasional interesting shopwindows, or perhaps look at an imposing architectural feature such as a portico or a monument as they pass. Along the way they may indeed drop in for a drink at an enticing cafe or into a restaurant to join some friends for a meal. These are the spaces outside peoples’ homes where they may gather on special occasions and enjoy with their friends the facilities at hand in the main square.
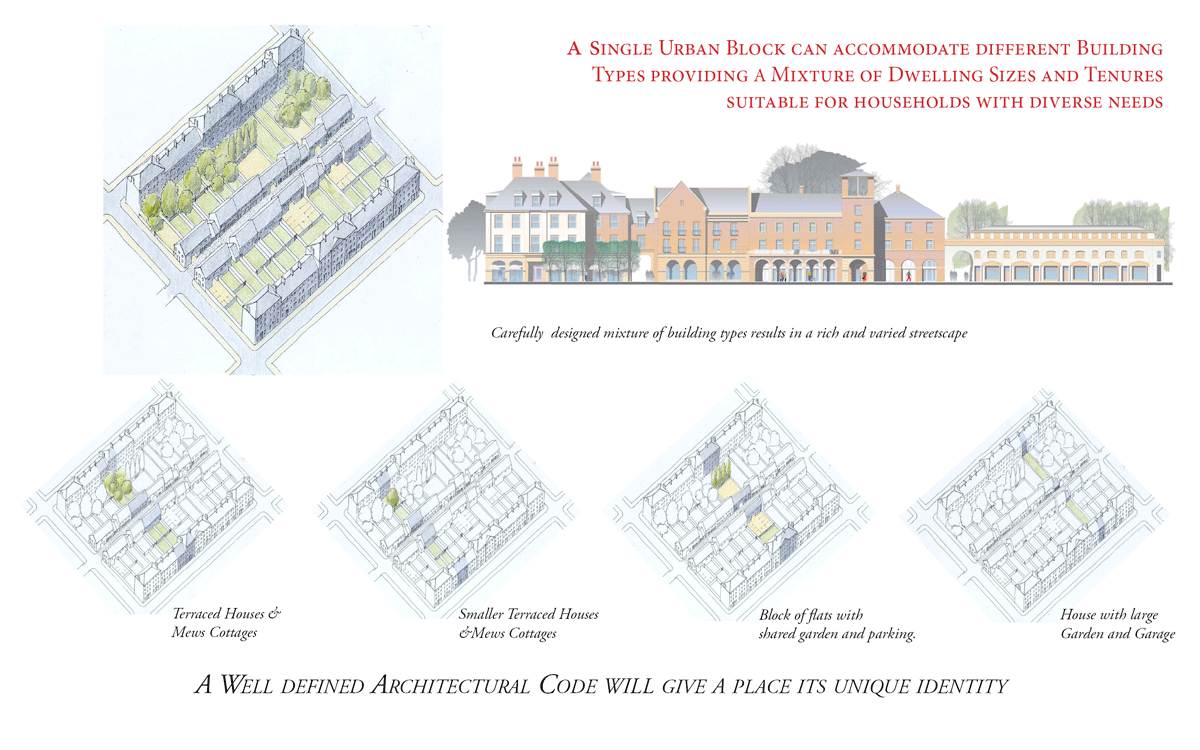
The Design Of Urban Blocks
The square at Dicken’s Heath is at the centre of a new freestanding settlement of 2,500 units that JSA designed 10 years ago in Solihull, outside Birmingham. It acts as a centre for the wider surrounding locality just as a traditional market town might have done. It incorporates about 20 shops , a supermarket, a pub and hotel, affordable housing, business units as well as public buildings such as a school, health centre and public library. There are cafes and restaurants along the square with features such as arched colonnaded buildings and pleached limes. This may seem something of an idyllic world nowadays but is in fact is exactly the sort of environment that is essential to our wellbeing and sanity as individuals. This is the kind of urban environment that our ancestors in a pre-industrial world would have expected it is only that we have become so used to the degraded post-industrial towns and cities that we have created which are so harmful to our mental health and wellbeing. This is the kind of environment that walkable neighbourhoods are all about. They are designed with a mix of uses conveniently located within a five to ten minute walk so that the people there are less reliant upon their cars. Electric vehicles may be cleaner, but they still consume energy and remain a hazard on the streets. By reducing the number of internal car journeys a more sustainable as well as a more enjoyable place to live is created.
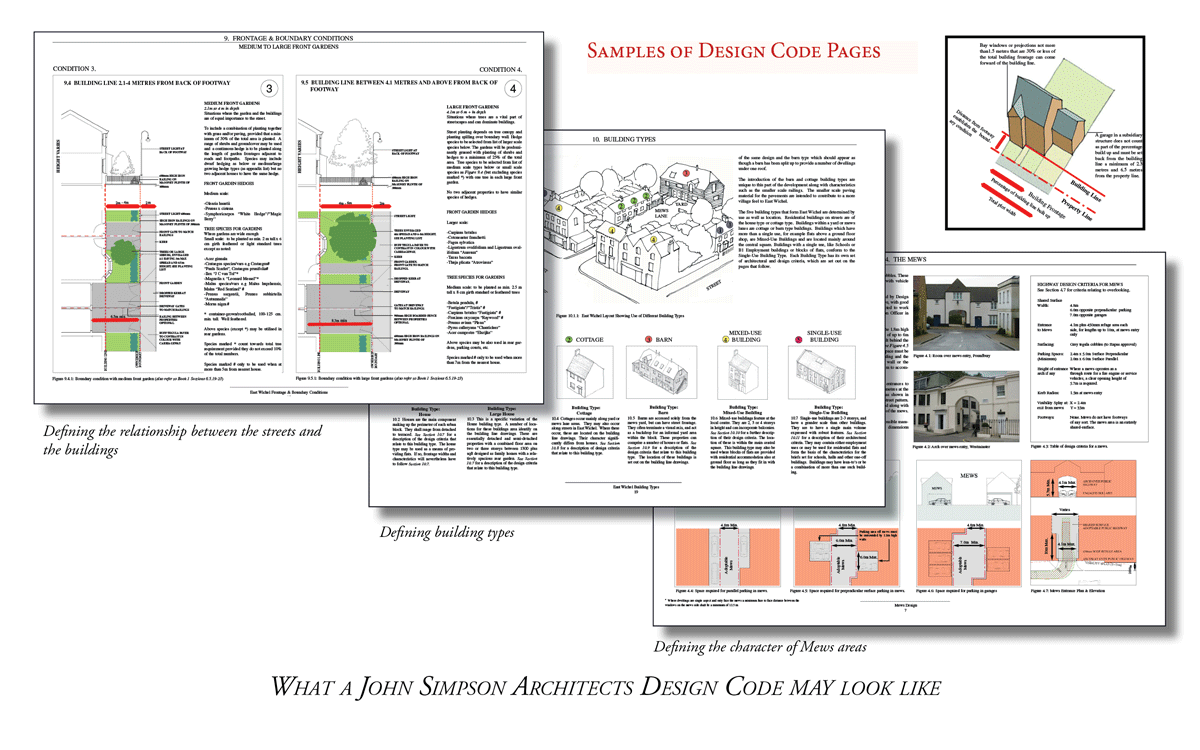
The Importance Of Design Codes
In general the emphasis within the work of the practice is to create an architecture which is timeless. One that uses traditional forms updated to respond to contemporary requirements and modern technology. Since the 1990’s we have pioneered the use of urban design codes to give a character and identity to a development. The practice has developed its own unique methodology for implementing masterplans and ensuring that the original design intentions carry through into construction.
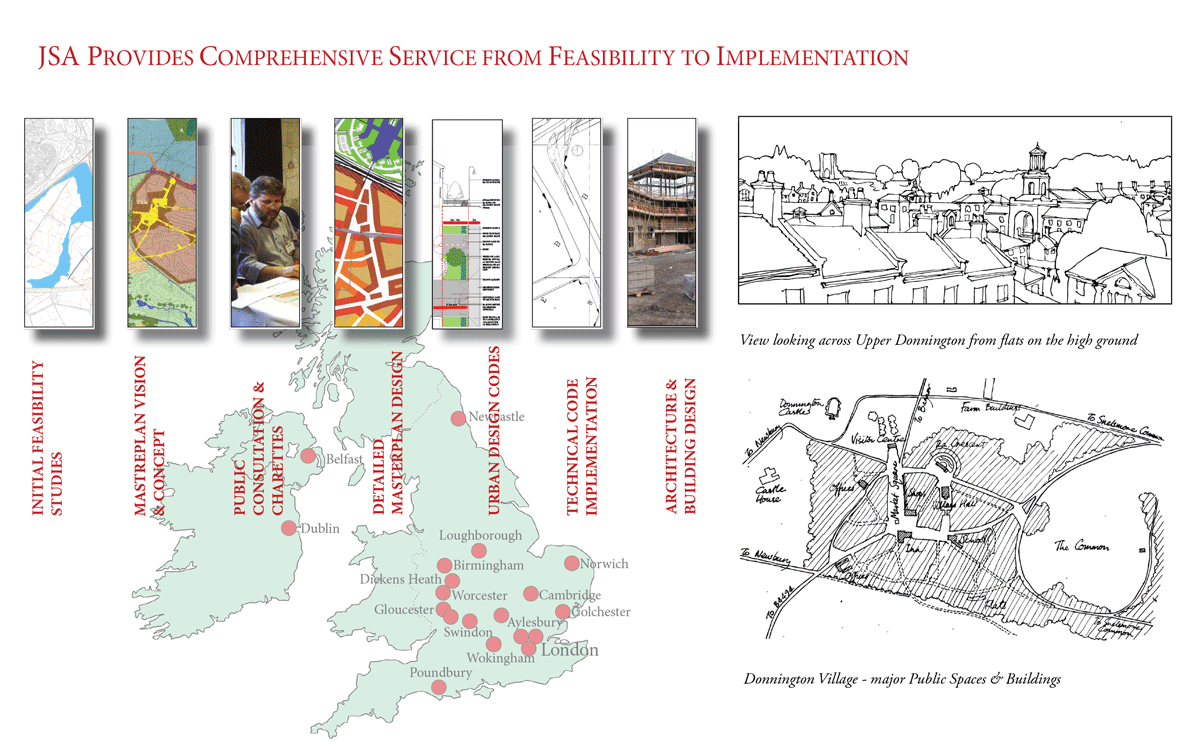
Urban Design Services
John Simpson Architects have promoted the use of walkable mixed-use neighbourhoods in designing sustainable urban extensions and new settlements since the 1990s. Through their early work at Poundbury, Fairford Leys and Dickens Heath the practice has shown how a sustainable urban alternative to the conventional suburban housing estate can work. Long before this became Government policy in the UK, they pioneered the idea of mixed-use development planned around streets and squares designed for the community where the motor car is not allowed to dominate. Using these principles, they have shown what a difference places that are beautiful, that respond to the natural world around them and have a recognisable cultural connection with the community they serve can make in creating a healthier, more enjoyable and pleasant environment in which to live. The practice has since advised various Local Authorities and its work features in Government guidance on best practice in urban design.