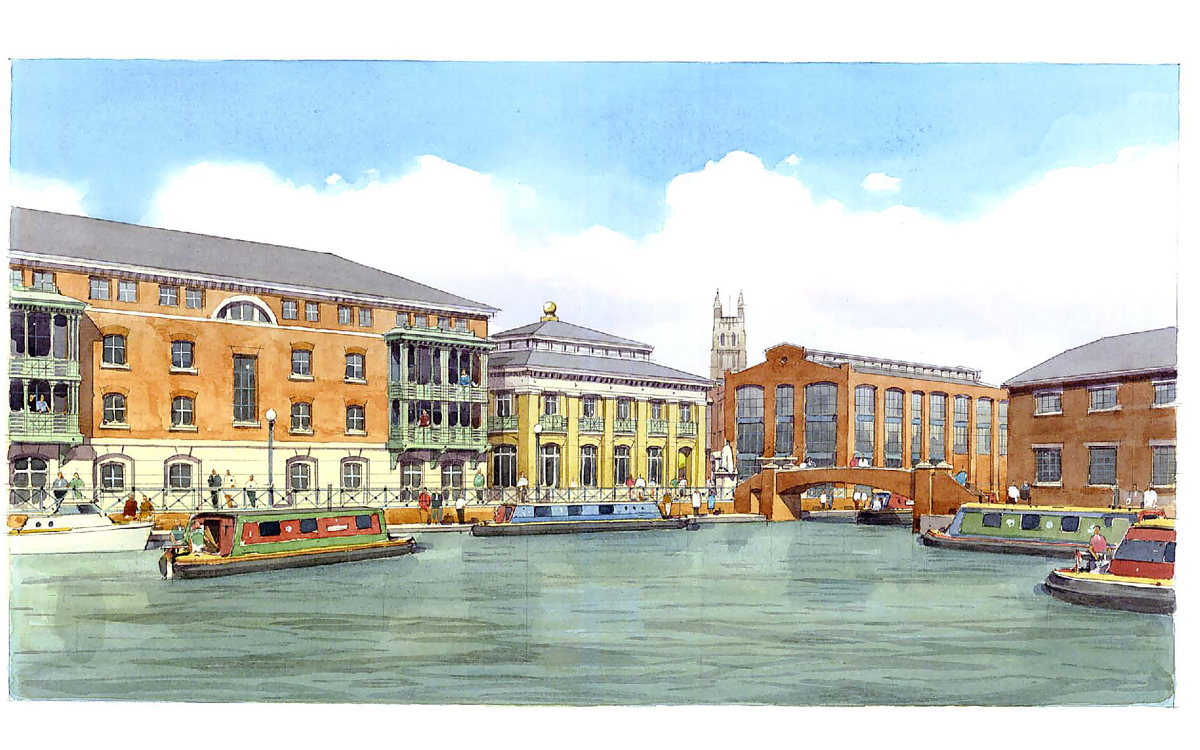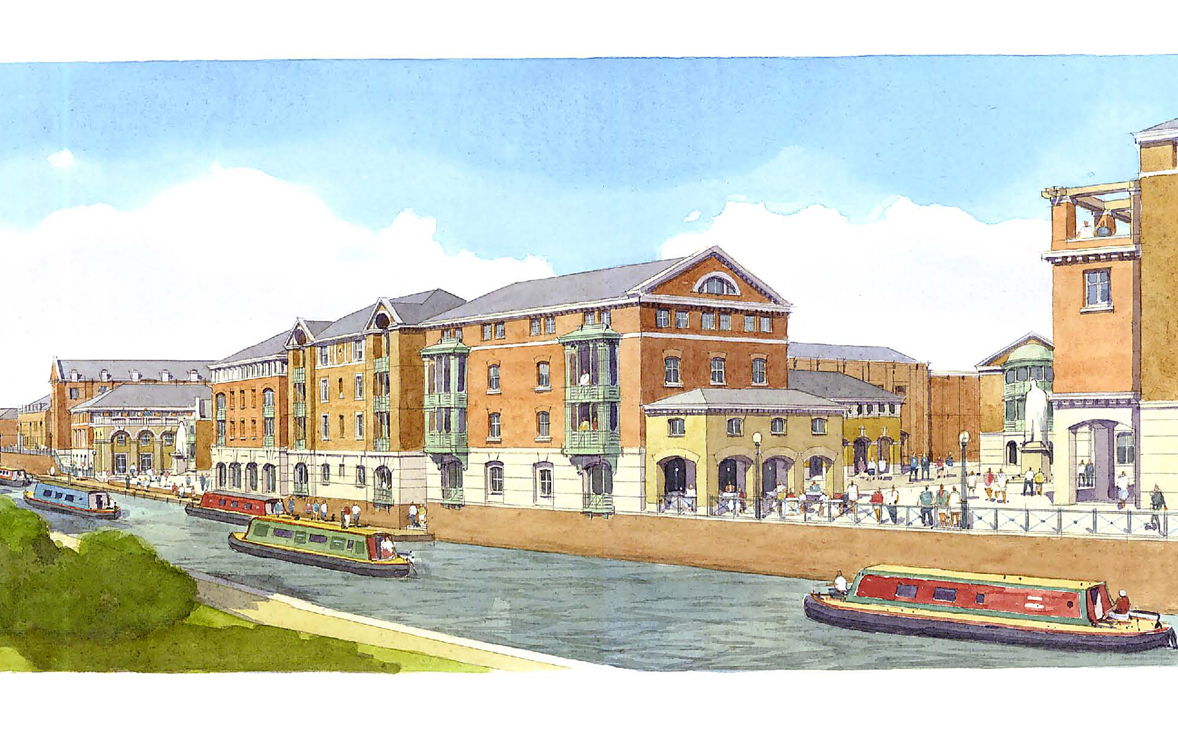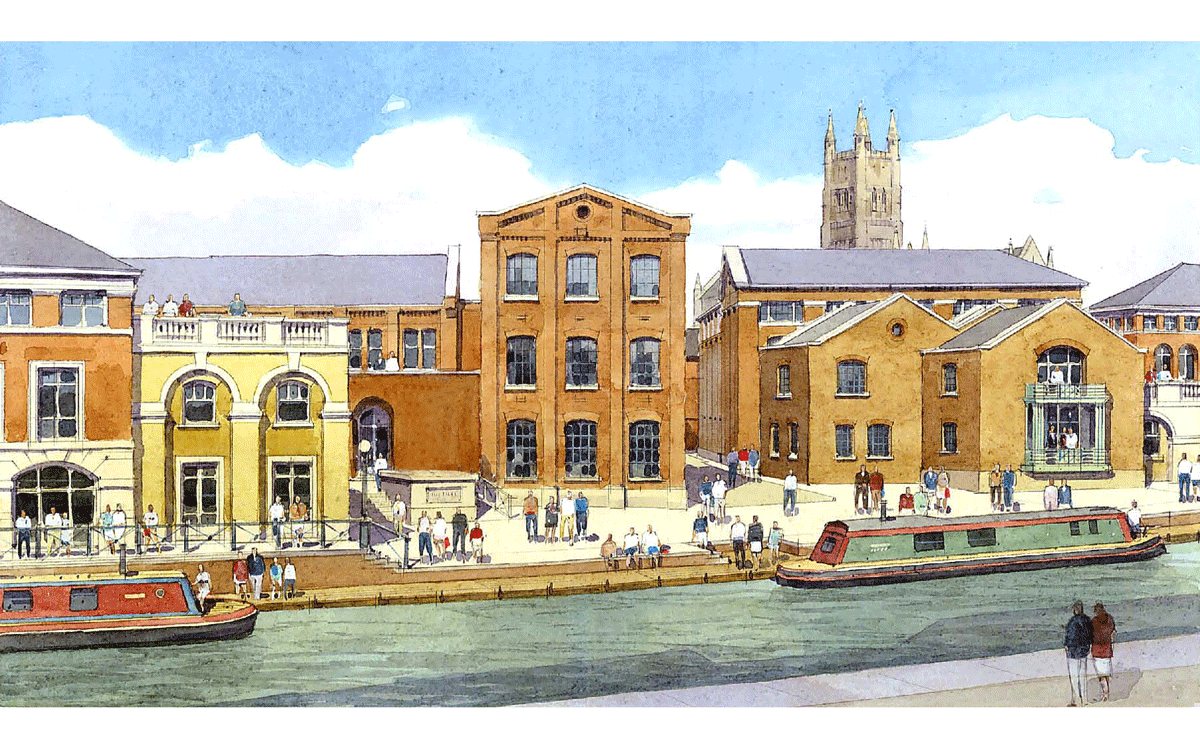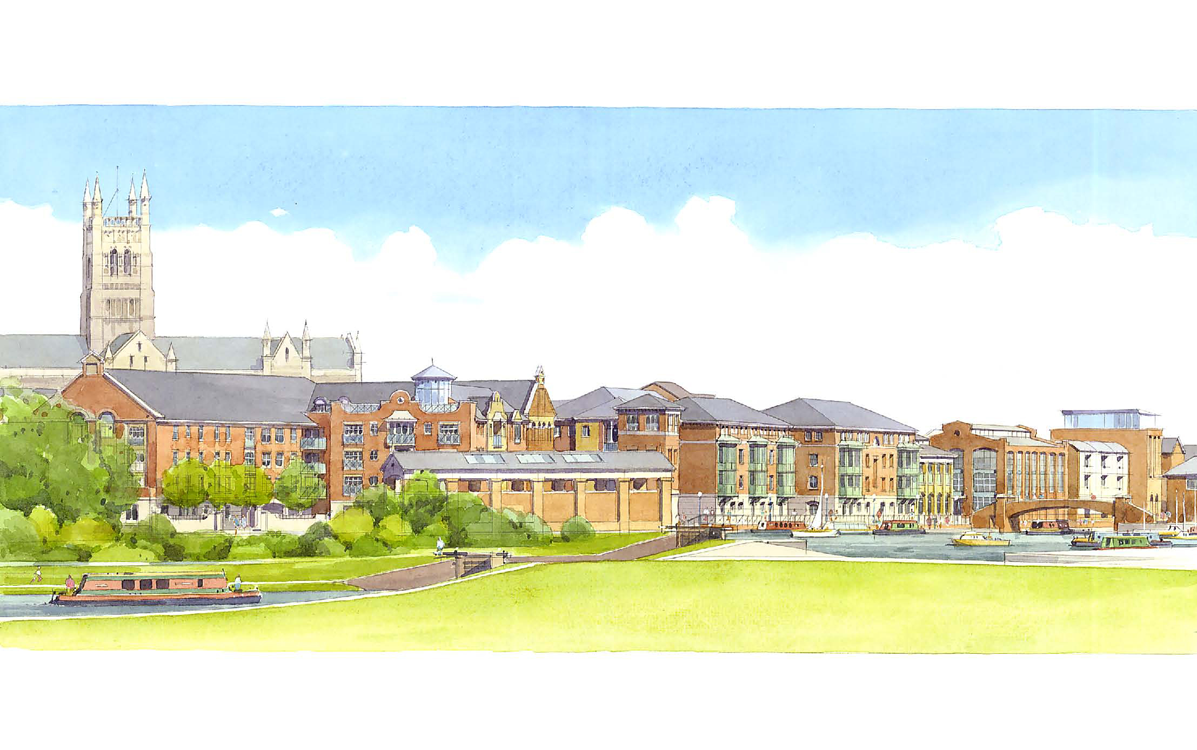
View looking across the new buildings on Diglis Basin showing the Cathedral in the background, Royal Worcester Porcelain Factory, Worcester, United Kingdom (painting by Ed Venn)
MASTERPLAN AND DESIGN CODE FOR THE REDEVELOPMENT OF THE SITE OF THERoyal Worcester Porcelain Factory
Worcester, UK
The project builds upon the historic urban structure of the site and incorporates a number of the historic buildings into the design. It involves setting out two new canalside squares together with a bridge across the Worcester and Birmingham Canal. New moorings along the northern edge of the basin and the creation of a new structure to enclose an existing drydock are also proposed as part of a strategy to open up the canalside to public use.

View looking along Worcester and Birmingham Canal, Royal Worcester Porcelain Factory, Worcester, United Kingdom (painting by Ed Venn)
MASTERPLAN AND DESIGN CODE FOR THE REDEVELOPMENT OF THE SITE OF THERoyal Worcester Porcelain Factory
Worcester, UK
Given the sensitive nature of the site which is within a conservation area and in close proximity to the Cathedral, it was important to supplement the Masterplan with a comprehensive design code to control the eventual design of the buildings. This was completed by the practice following a public consultation exercise carried out in the city which gained considerable public support.
Phase I of the Royal Worcester Porcelain site included the areas of the works closest to the River Severn and Diglis Basin. This is a prominent part of the site and is particularly sensitive in that it is within the corridor of one of the key historic views of the Cathedral from the river side. It was, nevertheless, the most appropriate part of the site on which to begin construction as it did not involve the demolition of any historic structures.

View looking along the Worcester and Birmingham Canal showing how existing and new buildings work together and define the public spaces, Royal Worcester Porcelain Factory, Worcester, United Kingdom (painting by Ed Venn)
MASTERPLAN AND DESIGN CODE FOR THE REDEVELOPMENT OF THE SITE OF THERoyal Worcester Porcelain Factory
Worcester, UK
The site includes two Grade II listed buildings. Many of the surviving original buildings have been retained, with new buildings inserted in between in order to create a lively urban environment that will link the canal and the river to the city.
A mix of uses with a range of residential units have been introduced to contribute to this and ensure that the facilities provided will complement such existing historic attractions as the Royal Worcester factory and the Dyson Perrin Porcelain Museum.

View looking across the new buildings on Diglis Basin showing the Cathedral in the background, Royal Worchester Porcelain Factory, Worchester, United Kingdom (painting by Ed Venn)
MASTERPLAN AND DESIGN CODE FOR THE REDEVELOPMENT OF THE SITE OF THERoyal Worcester Porcelain Factory
Worcester, UK
The site is that of the historic Royal Worcester Porcelain Factory in Worcester, close to the city centre in the shadow of the Cathedral and bounded by the Worcester and Birmingham Canal on one side and the River Severn on the other. So as to ensure that Royal Worcester Porcelain retains a prominent presence on its historic site, the practice was commissioned by Berkeley Homes and Royal Worcester Porcelain to design a Masterplan consolidating the company’s premises into part of the site and designing a mixed use development for the rest. The masterplan provides for 537 new homes in a sustainable mixed use urban development which includes 4417 m2 of B1 space, 4725m2 of space for restaurants, pubs, cafes, a gallery, a museum and a hotel.