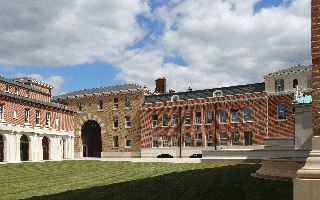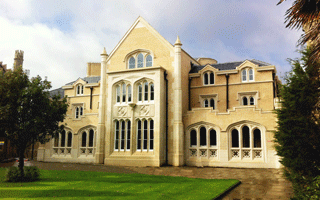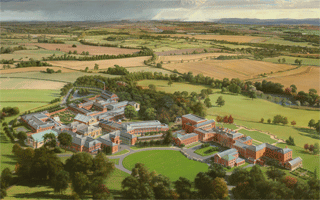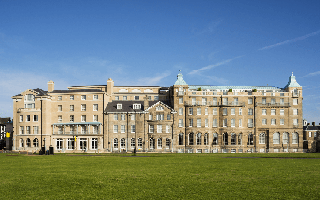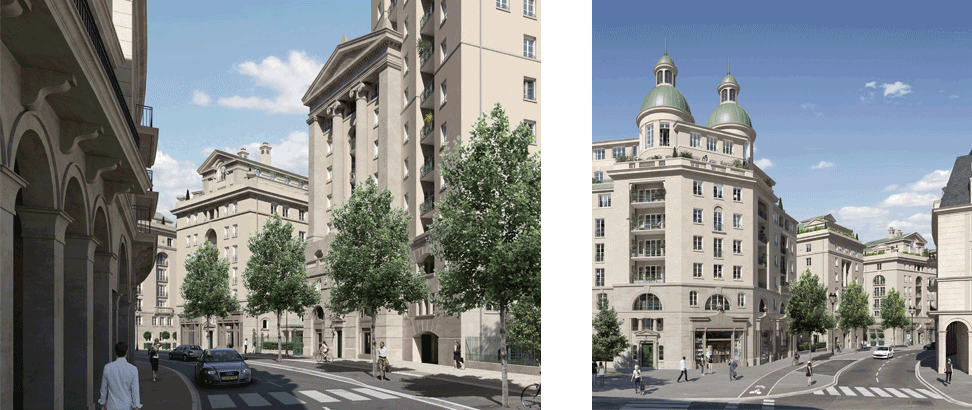
BERGÈRES ECO-DISTRICT
PUTEAUX, PARIS
The design is for a mixed use development in Paris that draws on the Beaux Arts architecture of Haussmann’ s Paris. The new buildings form streets and squares in the traditional manner, incorporating trees along the streets and gardens between the blocks for the residents to enjoy. Retail accommodation along the street ensures a lively street scene with access to a park open to the public to the Northwest. Generous loggias and balconies are incorporated into the design of the buildings to provides outdoor space for each of the residential units. Their design is such that it contributes to the classical composition of the façade. Loggias are incorporated in a variety of ways which allow for a balance between solid and open areas of the façade, making the best of the play of light and shade and adding to the overall composition.
Roof gardens, with lush greenery incorporate penthouses in the form of pavilions similar to a villa set in a landscape. They were designed to form an intricate roofscape and provide ample space for terraces that can be enjoyed by all those living in the buildings nearby.
This is something that John Simpson Architects have carried out before in a residential development in New York where we created private roof terraces with roof gardens which can be used as an everyday retreat, or for entertaining on special occasions.
Natural stone is used on the facades of the proposed buildings. All of it (i.e. 100% of stone used) will be solid (8 cm deep) stone, not thin cladding, which will improve both its appearance and the long-term performance. The stone will be used to form the rusticated bases of the buildings and the main architectural elements.
JSA have extensive knowledge and experience of working with natural stone. We know where it is essential to use durable materials, such as stone so that the building can age and mature gracefully and how to detail it to give the building appearance of solidity and add to its elegance.
Incorporating deep reveals, sculptural elements like columns and carefully designed mouldings, in combination with custom made metalwork will ensure that the new buildings can sit comfortably next to the historic buildings of Puteaux.
Commercial space is incorporated into the proposed scheme providing large shop fronts and dedicated entrances to commercial units.
View Project
Published: 25th September 2024
